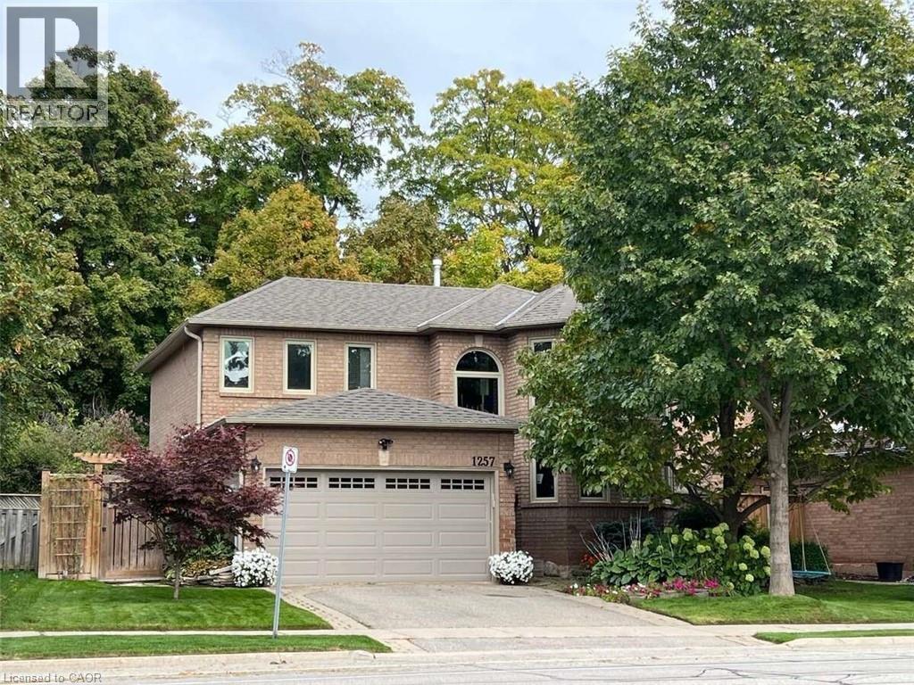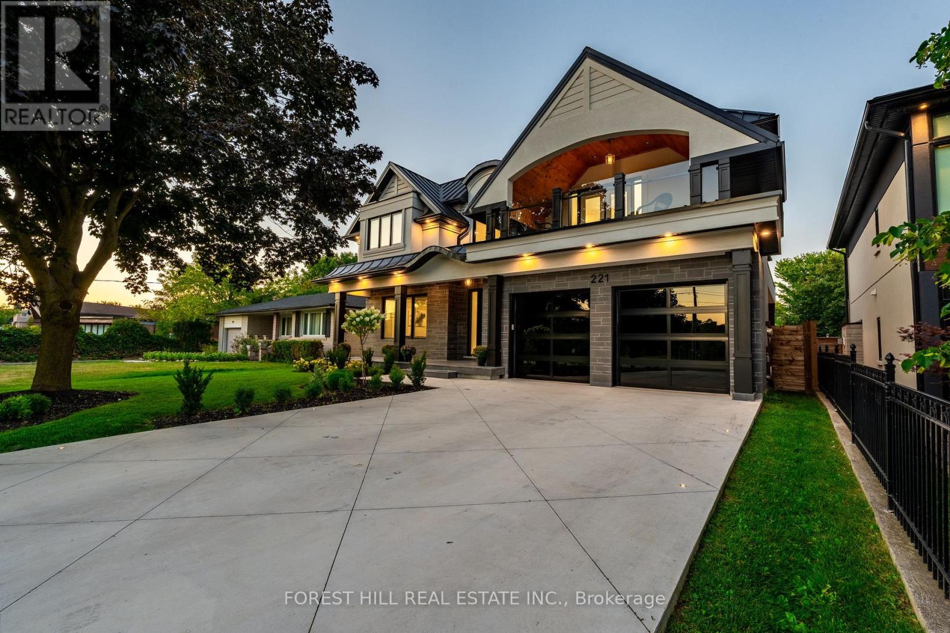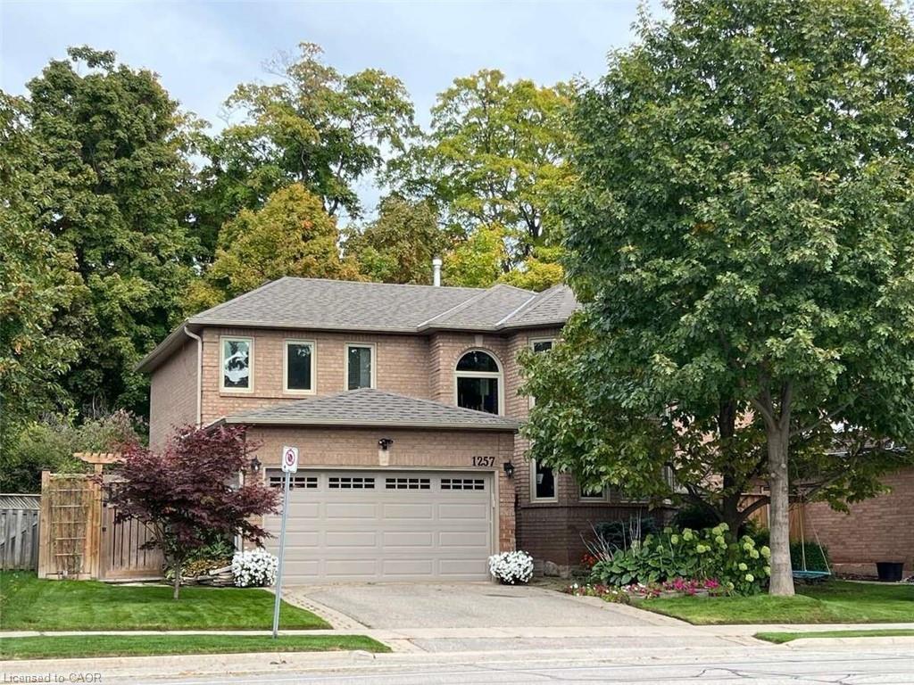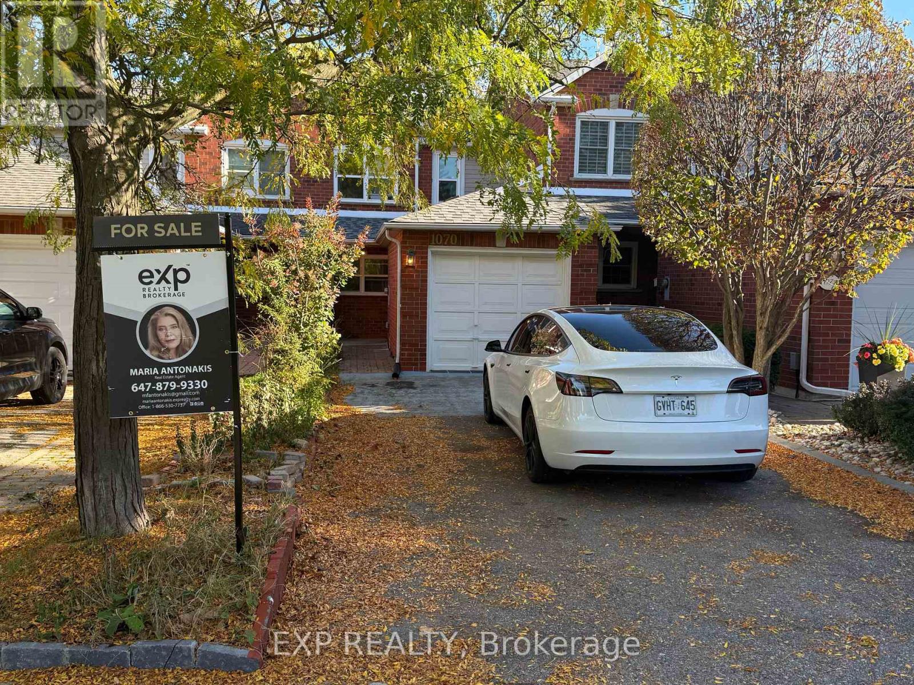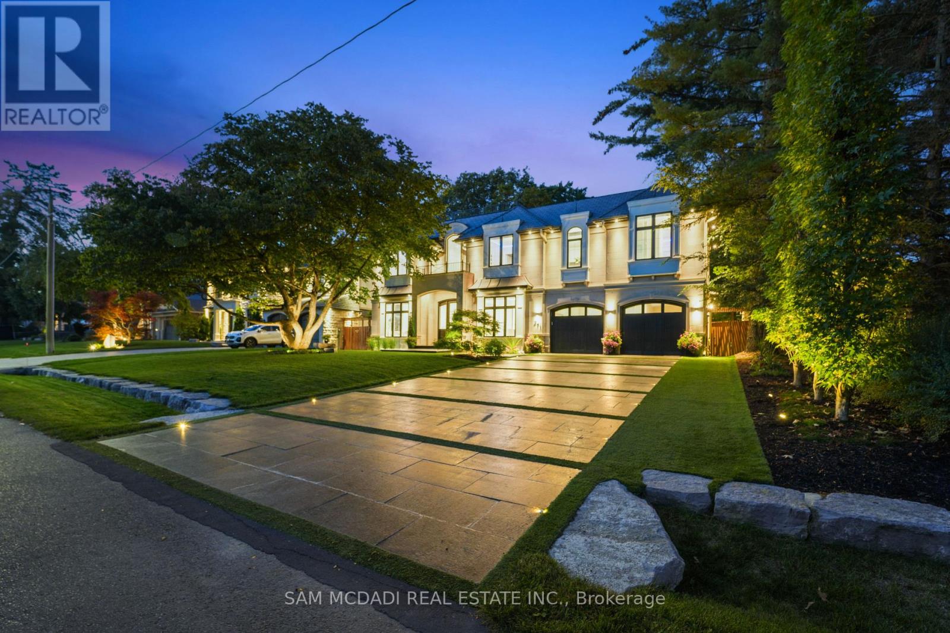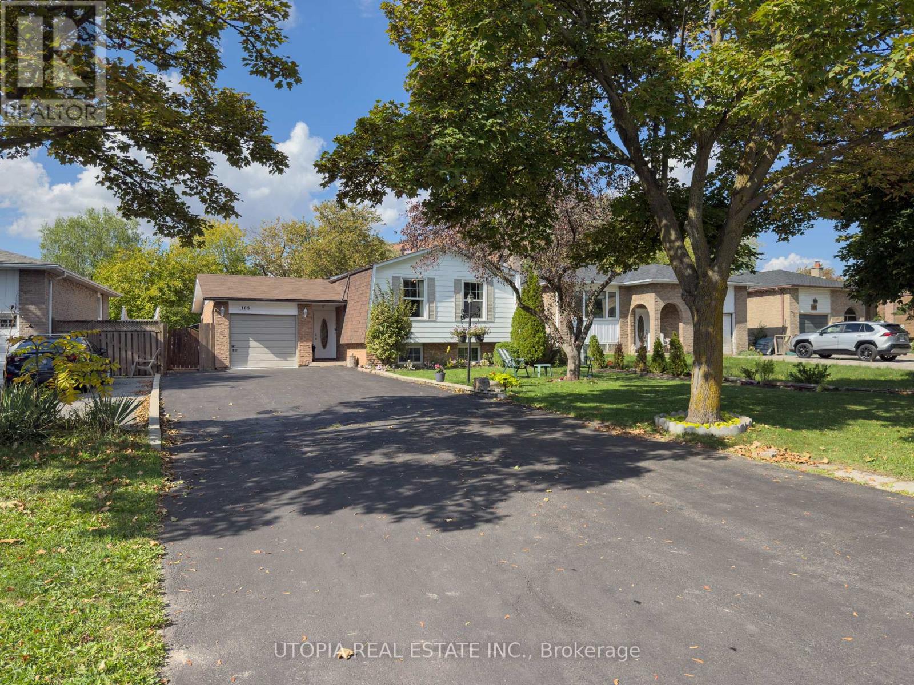- Houseful
- ON
- Oakville Co Central
- Central Oakville
- 317 123 Maurice Dr E
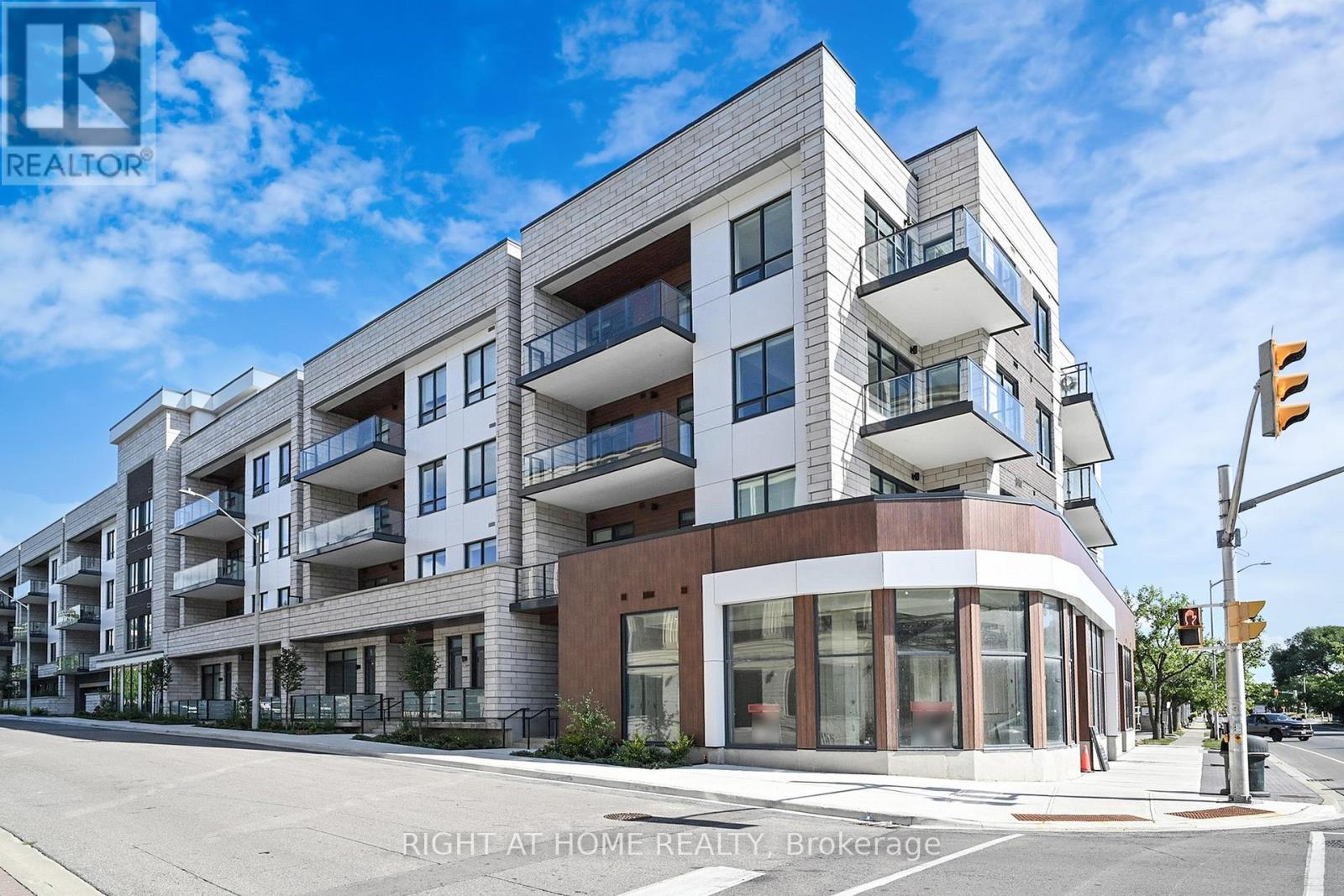
317 123 Maurice Dr E
317 123 Maurice Dr E
Highlights
Description
- Time on Houseful59 days
- Property typeSingle family
- Neighbourhood
- Median school Score
- Mortgage payment
Experience elegance and convenience at The Berkshire Residences, just steps from Lake Ontario, Oakville Harbour, and vibrant downtown shops and restaurants. This boutique building offers exclusive amenities, including a rooftop terrace with lake views, fitness centre, lounge, party room, and catering kitchen.This 2Bdr+den suite with 10 coffered ceilings, engineered hardwood, premium porcelain finishes, and floor-to-ceiling windows opening to a balcony with gas hookup. The chefs kitchen boasts two-tone cabinetry, porcelain slab counters, gas cooktop, and breakfast island, enhanced by premium custom cabinetry upgrades.Additional custom upgrades include modern lighting with high-end fixtures and pot lights, smart home features (biometric lock, flood sensor, media package), builtin wardrobes, custom made office/bar and entertainment cabinetry wall, enlarged ensuite laundry, tandem parking with two EV charging spots, and a storage locker. (id:63267)
Home overview
- Cooling Central air conditioning
- Heat source Natural gas
- Heat type Forced air
- # parking spaces 2
- Has garage (y/n) Yes
- # full baths 2
- # half baths 1
- # total bathrooms 3.0
- # of above grade bedrooms 3
- Flooring Hardwood
- Community features Pet restrictions
- Subdivision 1002 - co central
- View View
- Lot size (acres) 0.0
- Listing # W12359712
- Property sub type Single family residence
- Status Active
- Living room 5.4m X 4m
Level: Main - Kitchen 4.11m X 2.71m
Level: Main - Den 2.13m X 2.07m
Level: Main - Primary bedroom 4.15m X 3.55m
Level: Main - Primary bedroom 3.78m X 3.44m
Level: Main - Dining room 3.6m X 3m
Level: Main - Laundry Measurements not available
Level: Main
- Listing source url Https://www.realtor.ca/real-estate/28767214/317-123-maurice-drive-e-oakville-co-central-1002-co-central
- Listing type identifier Idx

$-4,205
/ Month







