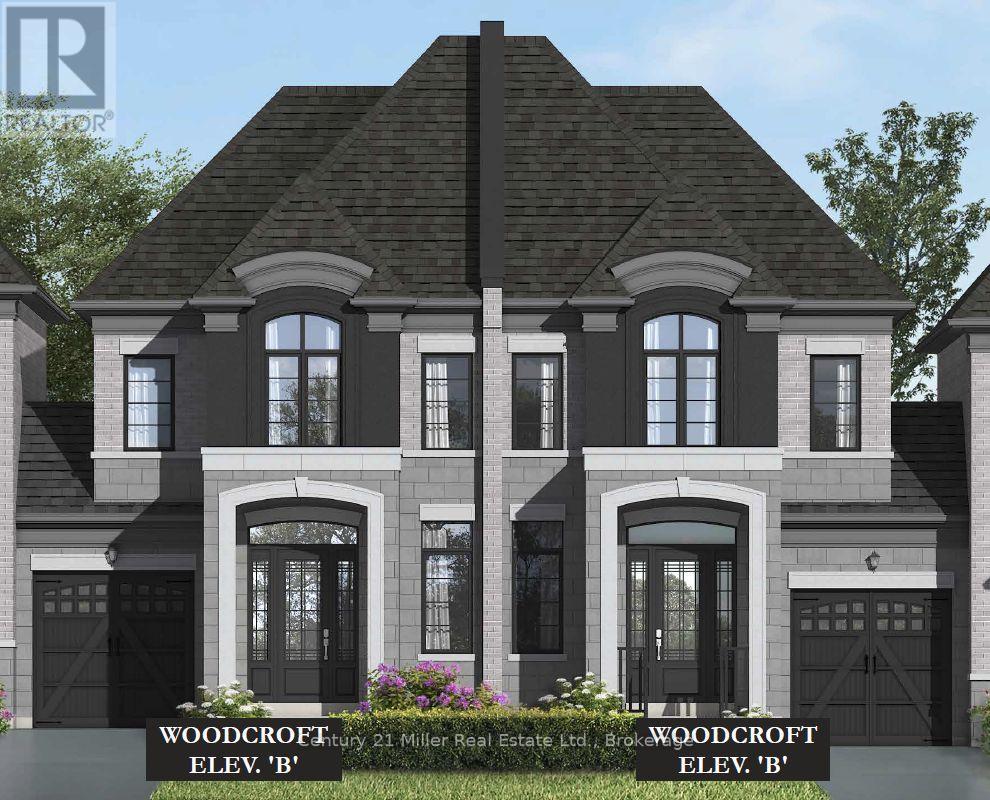- Houseful
- ON
- Oakville Ga Glen Abbey
- Glen Abbey
- 1251 Merton Rd

Highlights
Description
- Time on Houseful74 days
- Property typeSingle family
- Neighbourhood
- Median school Score
- Mortgage payment
An exclusive chance to purchase a pre-construction townhome in the highly sought-after Glen Abbey Encore community in Oakville. This 2-storey townhome with a walk-out basement to your backyard offers a thoughtfully designed floor plan with 2,024 sq. ft. of living space, set on a 25' wide lot with a 1-car garage; ideal for growing families or those seeking a modern, functional layout. The townhome will offer 3 bedrooms and 2.5 bathrooms. Step inside to a formal room leading to an open-concept breakfast room and great room with a gas fireplace. The kitchen will have either quartz or granite countertops, a central island, and a Bosch Appliance package. Upstairs, the primary suite is a true retreat, complete with a large walk-in closet and an ensuite showcasing a soaker tub and a glass shower. The upper level also offers a convenient laundry room. The basement will have a rough-in for a future bathroom, with potential for a separate suite. Premium finishes are included, such as oak hardwood floors, porcelain tile, coffered ceilings, and 9' smooth ceilings on the main level. Purchasers may have the opportunity to customize interior selections. Occupancy is projected for Summer 2027, and the home will be covered by a 7-Year Tarion Warranty for added peace of mind. Act now to reserve this lot, a limited release in one of Oakville's most desirable master-planned communities! (Block 8, Lot 3, Woodcroft Model - Elevation B). (id:63267)
Home overview
- Cooling Central air conditioning, ventilation system
- Heat source Natural gas
- Heat type Forced air
- Sewer/ septic Sanitary sewer
- # total stories 2
- # parking spaces 2
- Has garage (y/n) Yes
- # full baths 2
- # half baths 1
- # total bathrooms 3.0
- # of above grade bedrooms 3
- Flooring Hardwood
- Has fireplace (y/n) Yes
- Subdivision 1007 - ga glen abbey
- Directions 1389095
- Lot size (acres) 0.0
- Listing # W12329944
- Property sub type Single family residence
- Status Active
- Primary bedroom 5.79m X 3.96m
Level: 2nd - 2nd bedroom 2.47m X 3.47m
Level: 2nd - 3rd bedroom 2.77m X 3.23m
Level: 2nd - Living room 3.96m X 3.96m
Level: Main - Eating area 3.17m X 3.05m
Level: Main - Kitchen 2.68m X 3.66m
Level: Main - Great room 5.79m X 3.66m
Level: Main
- Listing source url Https://www.realtor.ca/real-estate/28701834/1251-merton-road-oakville-ga-glen-abbey-1007-ga-glen-abbey
- Listing type identifier Idx

$-3,600
/ Month












