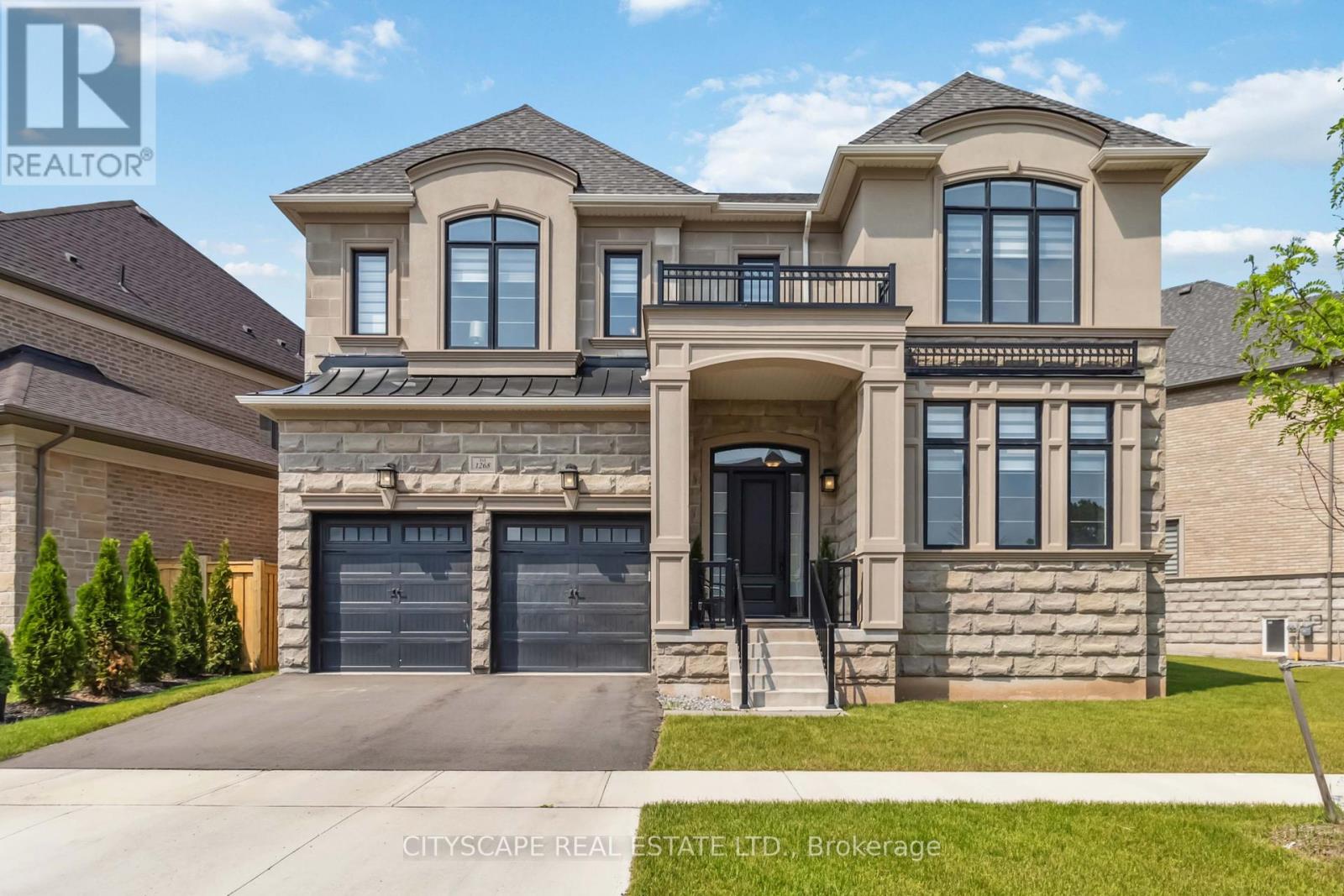- Houseful
- ON
- Oakville Ga Glen Abbey
- Glen Abbey
- 1268 Meadowside Path

1268 Meadowside Path
1268 Meadowside Path
Highlights
Description
- Time on Houseful66 days
- Property typeSingle family
- Neighbourhood
- Median school Score
- Mortgage payment
Welcome to Glen Abbey Encore Where Your Fairytale Begins.Step into luxury with this exquisite executive Vanderbilt model by Hallet Homes a 5-bedroom, 5-bathroom stone and brick masterpiece. Boasting 3,910 sq. ft. of elegant living space (excluding the basement) and situated on a premium reverse pie-shaped lot with a 105-ft wide frontage, this residence is as rare as it is refined.Ideally located near top-ranked, provincially recognized schools, this home is perfectly suited for growing families. Over $150,000 in upgrades elevate every corner of this property, starting with a grand entrance that leads to an open-concept main floor ideal for entertaining.Enjoy a gourmet chefs kitchen featuring Cambria quartz countertops, built-in Jenn Air appliances, and an expansive eat-in area. The main level also includes a formal dining room, a dedicated office, and a richly appointed wine room, all adorned with elegant waffle ceiling, pot lights, gleaming hardwood floors, and fireplaces that bring warmth and character.Large sliding patio doors flood the space with natural light, seamlessly connecting the interior to the outdoors. A 3-car garage with a Tesla EV charger adds both convenience and modern efficiency.Nestled on a quiet, forest-facing street, this home offers the perfect balance of tranquility and accessibility, with easy access to major highways and the scenic 14 Mile Creek Trail.A rare blend of sophistication, functionality, and family-friendly living this home is truly a dream come true. (id:63267)
Home overview
- Cooling Central air conditioning
- Heat source Natural gas
- Heat type Forced air
- Sewer/ septic Sanitary sewer
- # total stories 2
- Fencing Fully fenced, fenced yard
- # parking spaces 5
- Has garage (y/n) Yes
- # full baths 4
- # half baths 1
- # total bathrooms 5.0
- # of above grade bedrooms 5
- Flooring Hardwood, tile, laminate
- Has fireplace (y/n) Yes
- Community features School bus
- Subdivision 1007 - ga glen abbey
- Lot size (acres) 0.0
- Listing # W12218612
- Property sub type Single family residence
- Status Active
- Laundry 2.62m X 1.56m
Level: 2nd - Bathroom 2.71m X 2.03m
Level: 2nd - 2nd bedroom 3.7m X 4.02m
Level: 2nd - Bathroom 4.58m X 2.9m
Level: 2nd - Bathroom 2.92m X 0.58m
Level: 2nd - 5th bedroom 3.79m X 3.74m
Level: 2nd - Bathroom 2.65m X 1.92m
Level: 2nd - 4th bedroom 3.89m X 3.86m
Level: 2nd - Primary bedroom 5.61m X 4.58m
Level: 2nd - 3rd bedroom 3.75m X 4.1m
Level: 2nd - Office 3.76m X 3.63m
Level: Ground - Living room 4.65m X 4.71m
Level: Ground - Eating area 3.5m X 4.8m
Level: Ground - Kitchen 3.8m X 3.13m
Level: Ground - Dining room 3.61m X 4.71m
Level: Ground
- Listing source url Https://www.realtor.ca/real-estate/28465070/1268-meadowside-path-oakville-ga-glen-abbey-1007-ga-glen-abbey
- Listing type identifier Idx

$-8,128
/ Month












