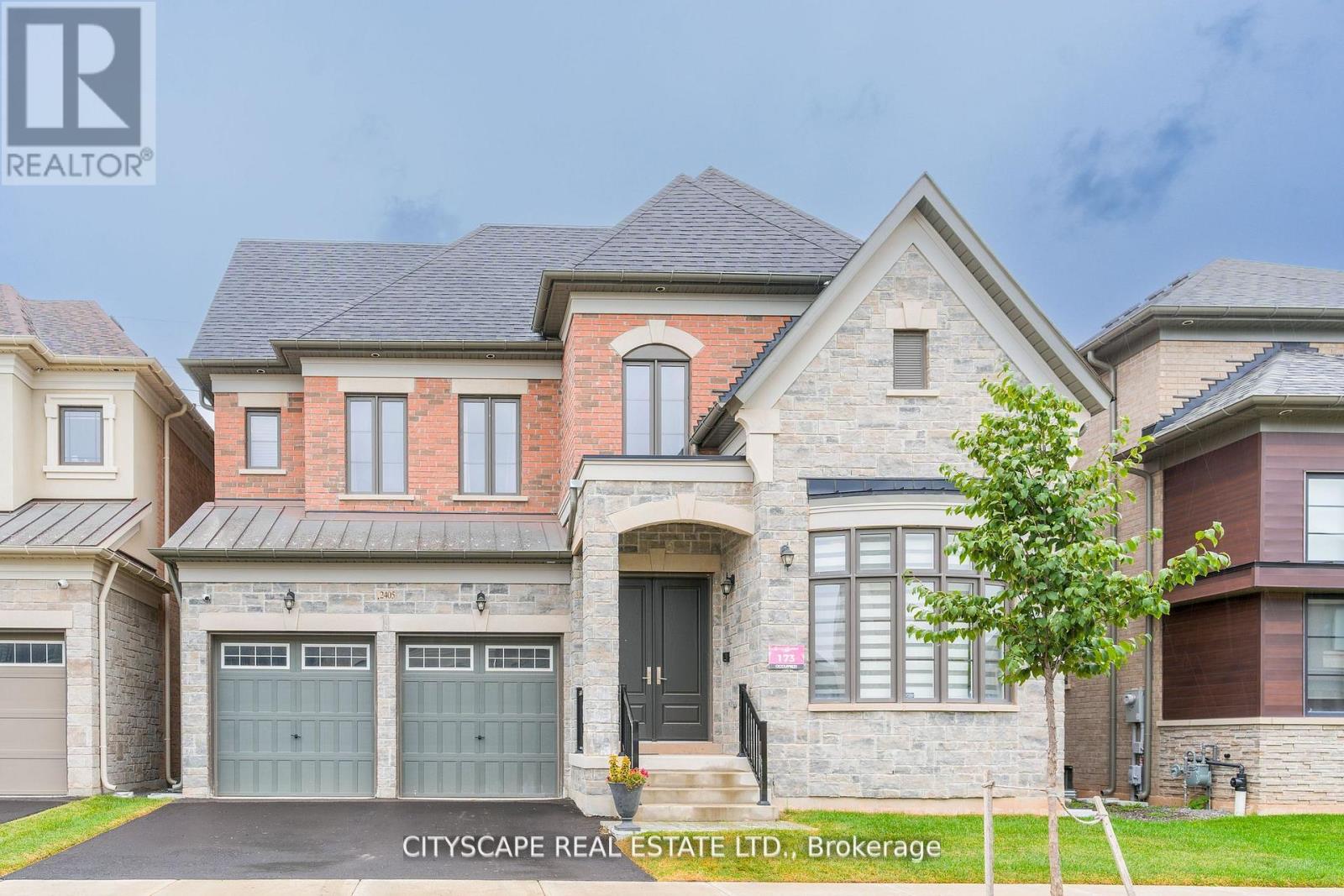- Houseful
- ON
- Oakville Ga Glen Abbey
- Glen Abbey
- 2405 Irene Cres

Highlights
Description
- Time on Houseful46 days
- Property typeSingle family
- Neighbourhood
- Median school Score
- Mortgage payment
Nestled in Glen Abbey Encore this luxurious yet modern 7 bed 7 washroom, 2 car garage home is a rare find. This ideal family home greets you with an impressive foyer leading into a well planned out main floor comprising of a state-of-the-art kitchen, a grand dinning area, a well-lit study and last but not least an inviting bight living area with an attached Solarium. This home offers 5 large bedrooms, all with ensuite washrooms and ample closet space. The impressive kitchen offers top of the line appliances, ample storage, a full-sized pantry and a huge Island, creating the prefect space for cooking a hearty meal to be shared with family and friends. A unique feature in this house is a finished Loft area consisting of a spacious bedroom, a full washroom and multipurpose living space with attached sun deck. Additionally, this home boasts a fully finished 2 Bed WALKOUT basement which is the perfect space for an in-law suite, or to be used as an additional entertainment area. **EXTRAS** Surrounded by a Golf Course, parks, Top Rated schools, this residence combines tranquility with easy access to highways and essential amenities. Discover the epitome of contemporary living at your new home and creating ever lasting memories. Basement Kitchen Digitally Staged for Reference Only. (id:63267)
Home overview
- Cooling Central air conditioning
- Heat source Natural gas
- Heat type Forced air
- Sewer/ septic Sanitary sewer
- # total stories 3
- Fencing Fenced yard
- # parking spaces 4
- Has garage (y/n) Yes
- # full baths 6
- # half baths 1
- # total bathrooms 7.0
- # of above grade bedrooms 7
- Flooring Hardwood
- Subdivision 1007 - ga glen abbey
- Lot size (acres) 0.0
- Listing # W12382396
- Property sub type Single family residence
- Status Active
- 2nd bedroom 3.97m X 4.92m
Level: 2nd - 3rd bedroom 3.66m X 4.15m
Level: 2nd - 4th bedroom 4.27m X 3.66m
Level: 2nd - Primary bedroom 6.1m X 5.06m
Level: 2nd - 5th bedroom 2.93m X 4.88m
Level: 3rd - Bedroom Measurements not available
Level: Basement - Bedroom Measurements not available
Level: Basement - Family room Measurements not available
Level: Basement - Family room 3.96m X 4.45m
Level: Main - Dining room 3.66m X 6.1m
Level: Main - Solarium Measurements not available
Level: Main - Kitchen 6.1m X 5.06m
Level: Main - Office 4.58m X 3.05m
Level: Main
- Listing source url Https://www.realtor.ca/real-estate/28816904/2405-irene-crescent-oakville-ga-glen-abbey-1007-ga-glen-abbey
- Listing type identifier Idx

$-6,400
/ Month












