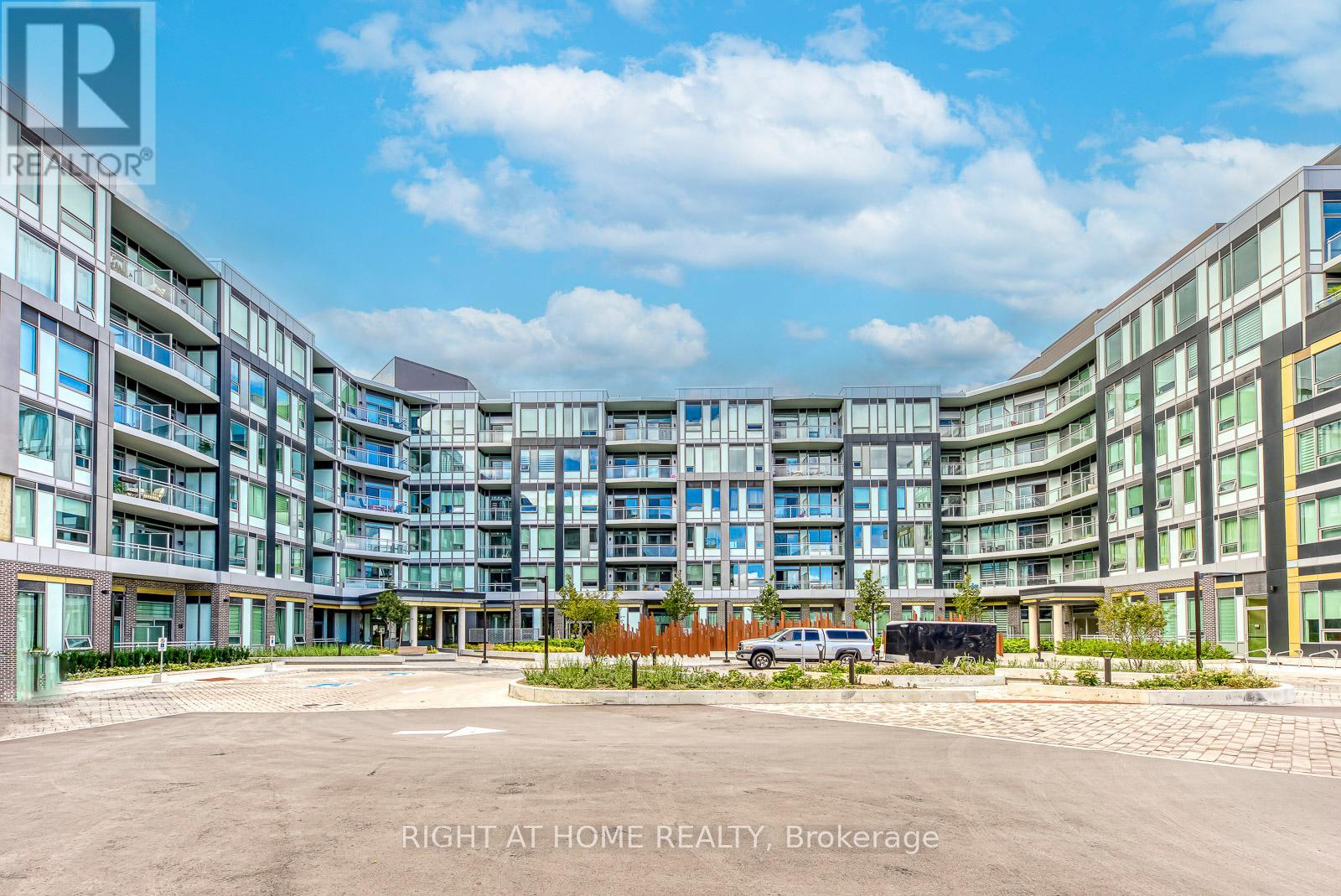- Houseful
- ON
- Oakville Ga Glen Abbey
- Glen Abbey
- 136 2501 Saw Whet Blvd

Highlights
Description
- Time on Houseful45 days
- Property typeSingle family
- Neighbourhood
- Median school Score
- Mortgage payment
Welcome to The Saw Whet, a brand-new luxury condominium in Oakville's prestigious Glen Abbey community. This BRAND NEW never-lived-in 1-bedroom, 1-bathroom suite offers a contemporary open-concept design with elegant finishes, soaring 12 ft ceilings, providing a perfect opportunity for first-time buyers, investors, or those seeking a refined living experience. As an added bonus, the owner of this unit will also receive 1 of 18 rare and highly coveted extra large parking space and locker combo featuring a 6ft x 10ft x 10ft high storage space. In addition, entertain and relax in style with this unit's EXCLUSIVE OWNED private rooftop patio with stunning unobstructed views! Nestled in South Oakville, this exclusive mid-rise development blends modern architectural beauty with the serenity of nearby parklands, riverscapes, and pristine golf courses. Located just 3 minutes from the QEW and 6 minutes from Bronte GO Station, this prime location offers seamless connectivity for commuters. The area is surrounded by convenient amenities, including top-tier shopping, dining, and entertainment, with major retailers such as FreshCo, Sobeys, Metro, and Canadian Tire all within a 10-minute drive. Additionally, Sheridan Colleges Trafalgar Campus is nearby, and Oakville Trafalgar Memorial Hospital is just 8 minutes away. This is a rare opportunity to own a luxury condo in one of Oakville's most sought-after communities. Don't miss out on this incredible investment. Schedule a viewing today! (id:63267)
Home overview
- Cooling Central air conditioning
- Heat source Natural gas
- Heat type Heat pump
- # parking spaces 1
- Has garage (y/n) Yes
- # full baths 1
- # total bathrooms 1.0
- # of above grade bedrooms 1
- Flooring Hardwood
- Community features Pet restrictions
- Subdivision 1007 - ga glen abbey
- Lot size (acres) 0.0
- Listing # W12383573
- Property sub type Single family residence
- Status Active
- Kitchen 3.96m X 2.28m
Level: Main - Dining room 3.2m X 2.9m
Level: Main - Living room 3.2m X 2.9m
Level: Main - Primary bedroom 3.66m X 2.59m
Level: Main
- Listing source url Https://www.realtor.ca/real-estate/28819768/136-2501-saw-whet-boulevard-oakville-ga-glen-abbey-1007-ga-glen-abbey
- Listing type identifier Idx

$-1,001
/ Month












