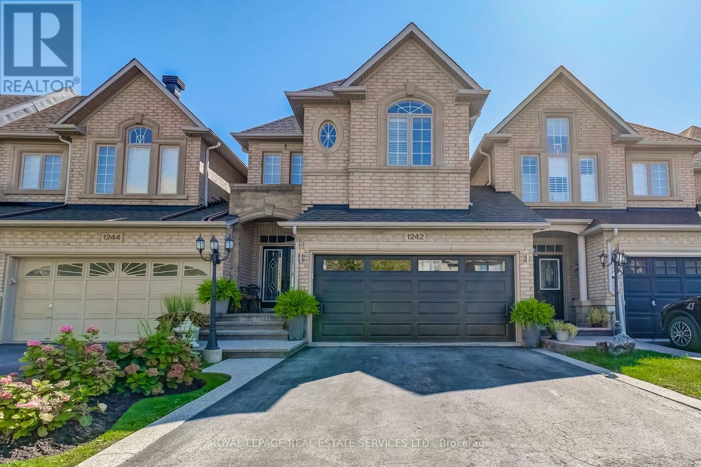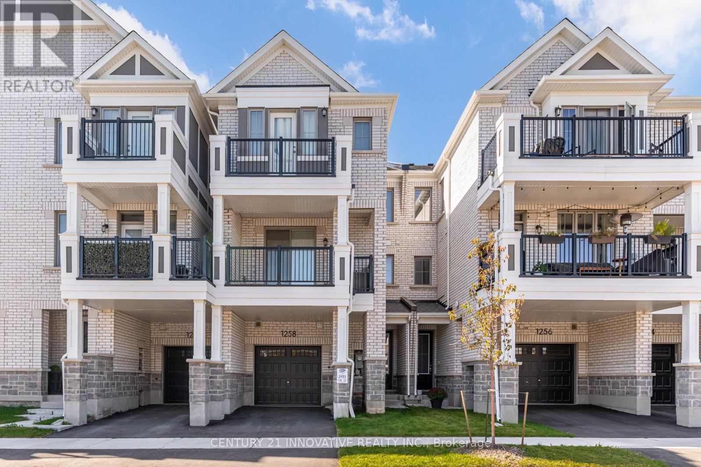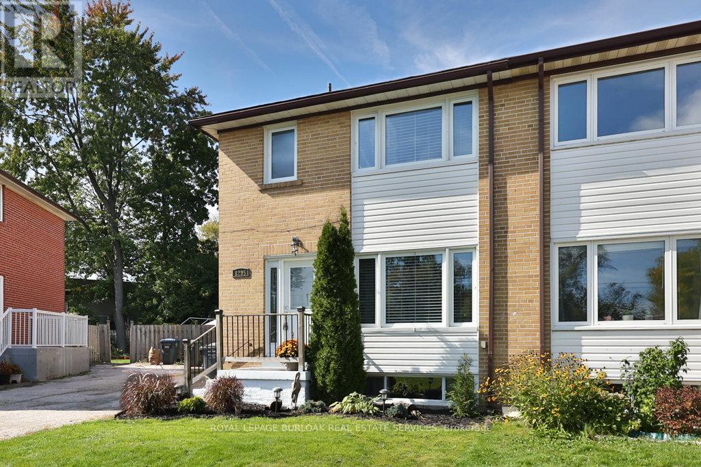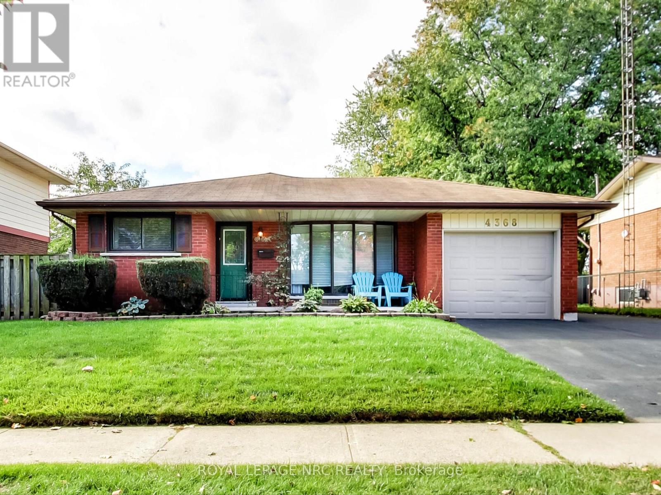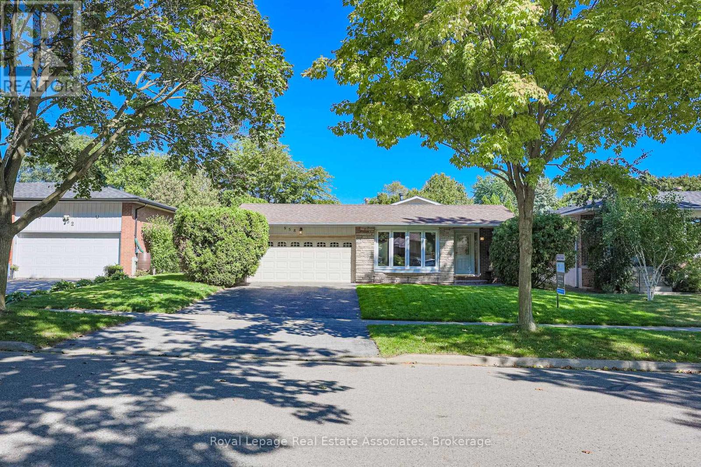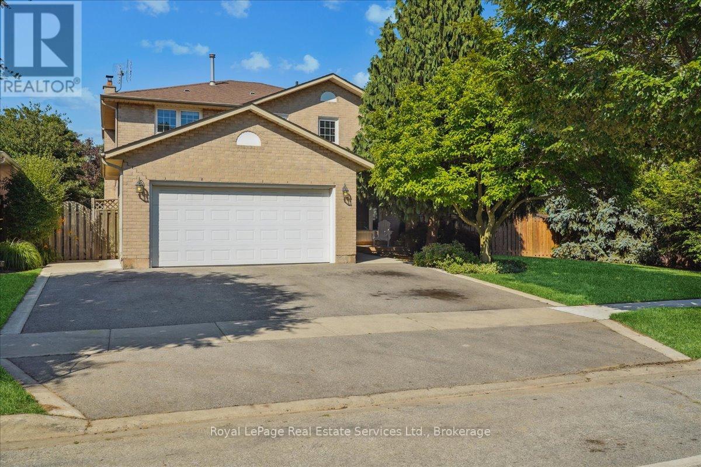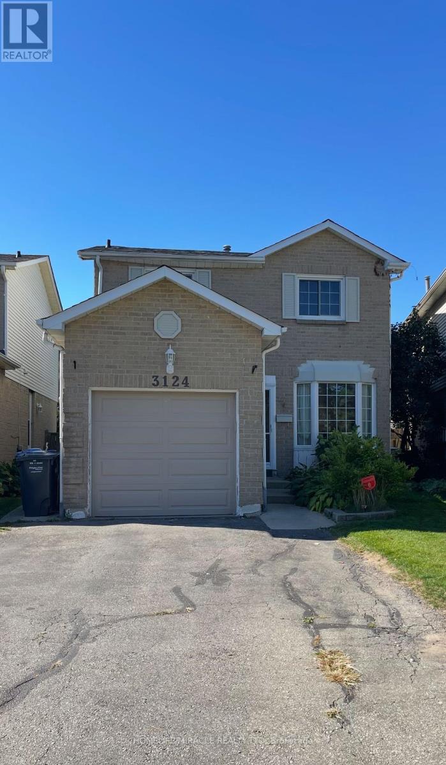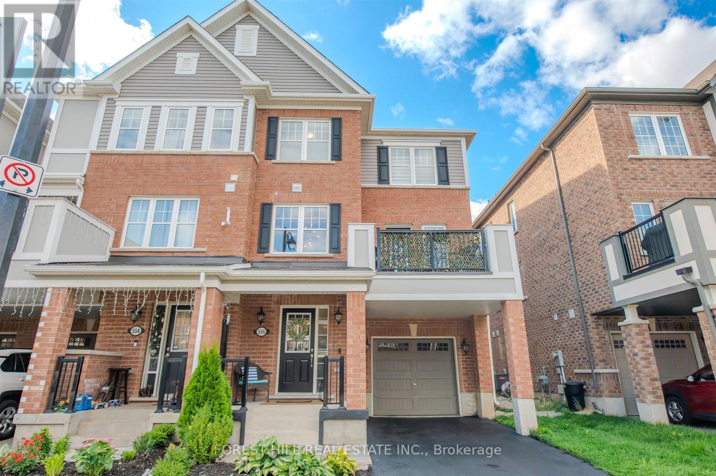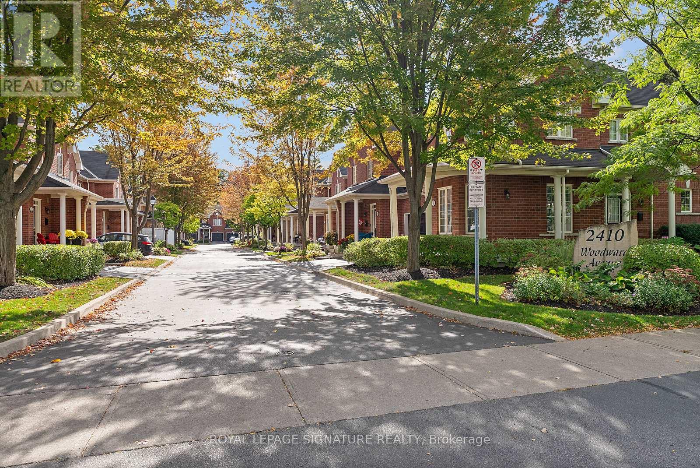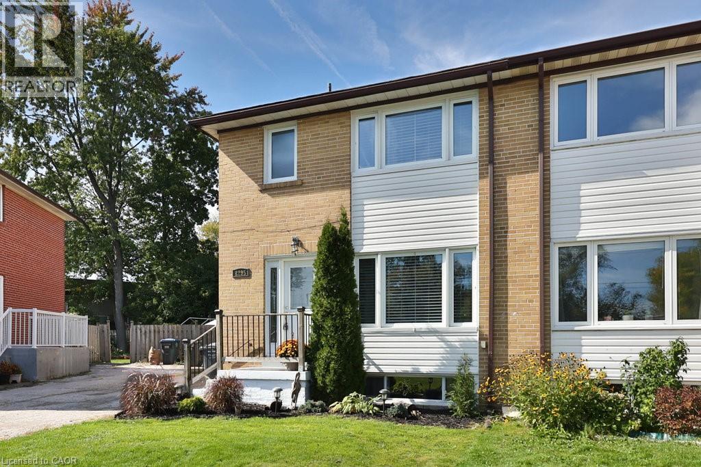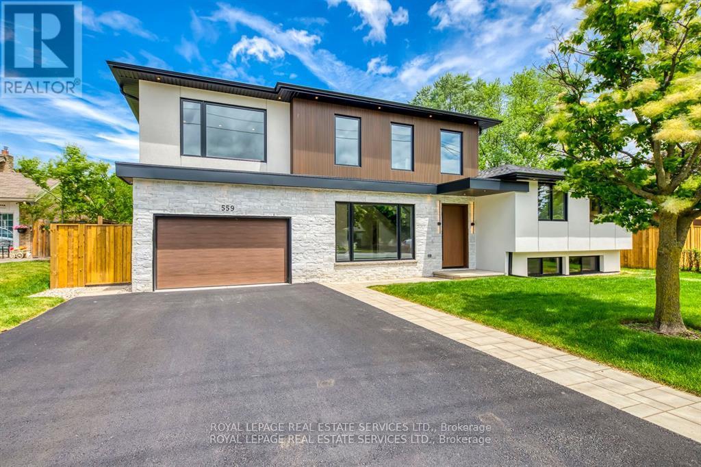- Houseful
- ON
- Oakville Go Glenorchy
- Sixteen Hollow
- 1346 Kaniv St
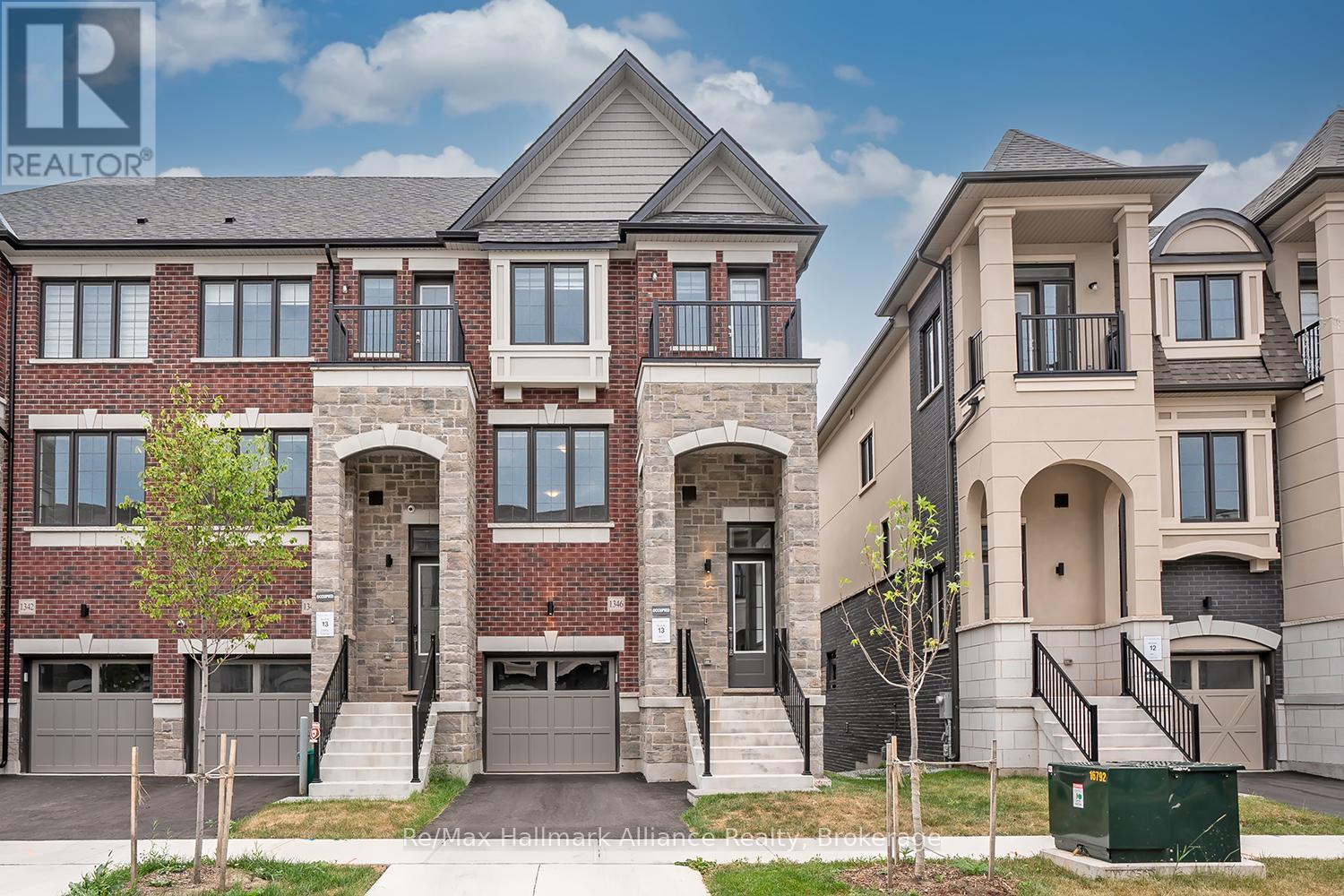
Highlights
Description
- Time on Housefulnew 5 hours
- Property typeSingle family
- Neighbourhood
- Median school Score
- Mortgage payment
Welcome to this stunning South Facing three-storey end-unit townhome w/just under 2400sq ft of living space and premium Views by Treasure Hill, offering style, space, and convenience in one of Oakville's most sought-after locations. Designed with entertaining in mind, the open-concept second level features soaring 10-foot ceilings, oversized windows for abundant natural light, a sleek electric fireplace, and large plank white oak flooring throughout. The modern kitchen boasts a central island and flows seamlessly to the living and dining areas, with a walkout to the balcony perfect for gatherings. With balconies on every floor, indoor-outdoor living is at your fingertips. The home offers three bedrooms, including a potential main floor 4th bedroom (or office) with a 3-piece semi-ensuite, plus an impressive primary suite with a 4-piece bath and two walk-in closets. The unfinished walkout basement opens to the backyard, ready for your personal touch. Meticulously maintained and move-in ready, this home shows true pride of ownership and is ideal for first-time buyers, empty nesters, or investors alike. Located close to Oakville Trafalgar Hospital, highways 403/407, shopping, restaurants, Great Schools: Palermo, White Oaks, St Gregory The great, St Ignatius, and Kings Christian Collegiate Private Scool (id:63267)
Home overview
- Cooling Central air conditioning
- Heat source Natural gas
- Heat type Forced air
- Sewer/ septic Sanitary sewer
- # total stories 3
- # parking spaces 2
- Has garage (y/n) Yes
- # full baths 3
- # half baths 1
- # total bathrooms 4.0
- # of above grade bedrooms 4
- Has fireplace (y/n) Yes
- Subdivision 1008 - go glenorchy
- Directions 2237068
- Lot size (acres) 0.0
- Listing # W12358771
- Property sub type Single family residence
- Status Active
- Dining room 4.45m X 3.38m
Level: 2nd - Kitchen 4.27m X 3.63m
Level: 2nd - Living room 5.64m X 3.61m
Level: 2nd - Laundry 1.78m X 1.09m
Level: 3rd - Primary bedroom 3.84m X 3.68m
Level: 3rd - 2nd bedroom 3.4m X 2.74m
Level: 3rd - 3rd bedroom 3.12m X 2.77m
Level: 3rd - Other 5.94m X 5.64m
Level: Ground - Office 5.64m X 3.4m
Level: Main
- Listing source url Https://www.realtor.ca/real-estate/28764867/1346-kaniv-street-oakville-go-glenorchy-1008-go-glenorchy
- Listing type identifier Idx

$-2,933
/ Month

