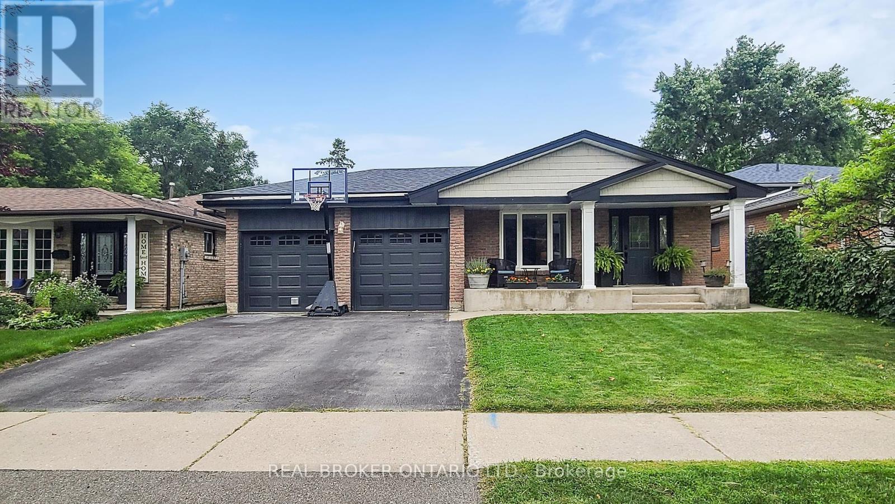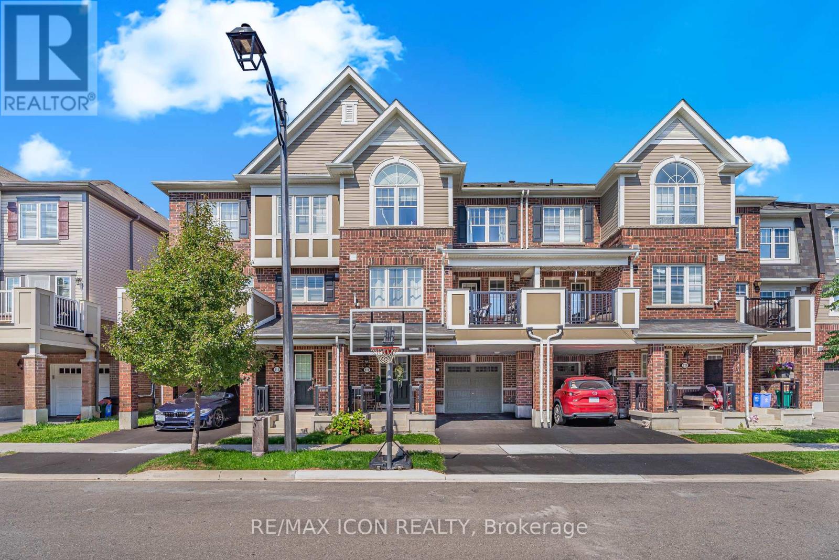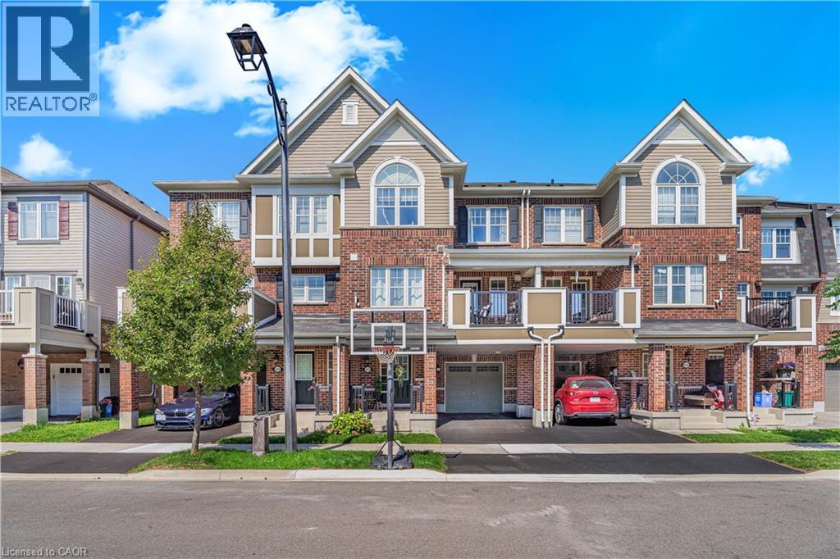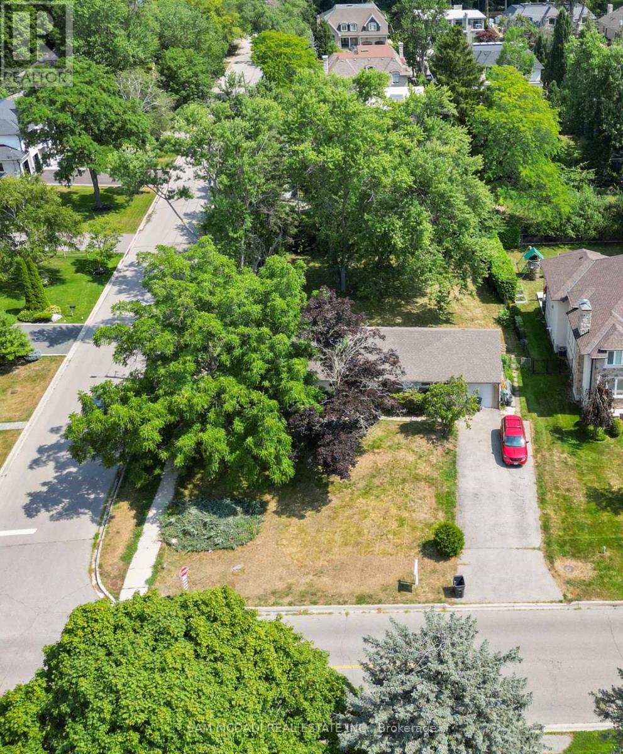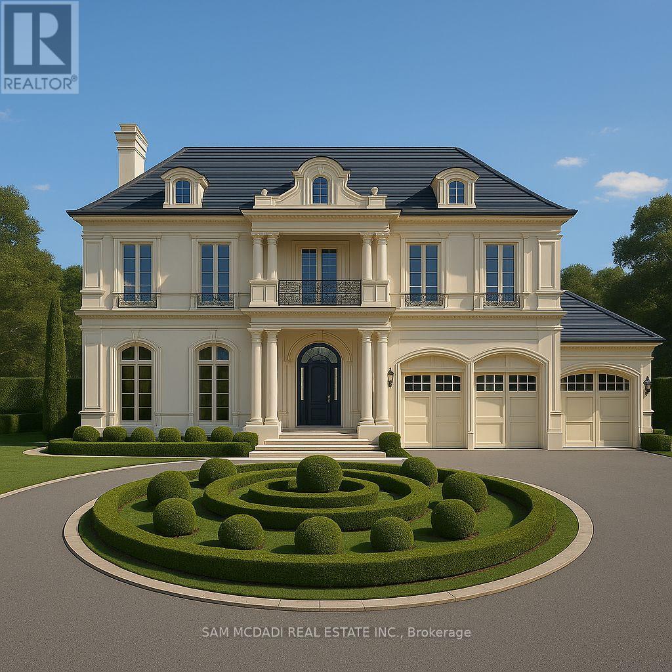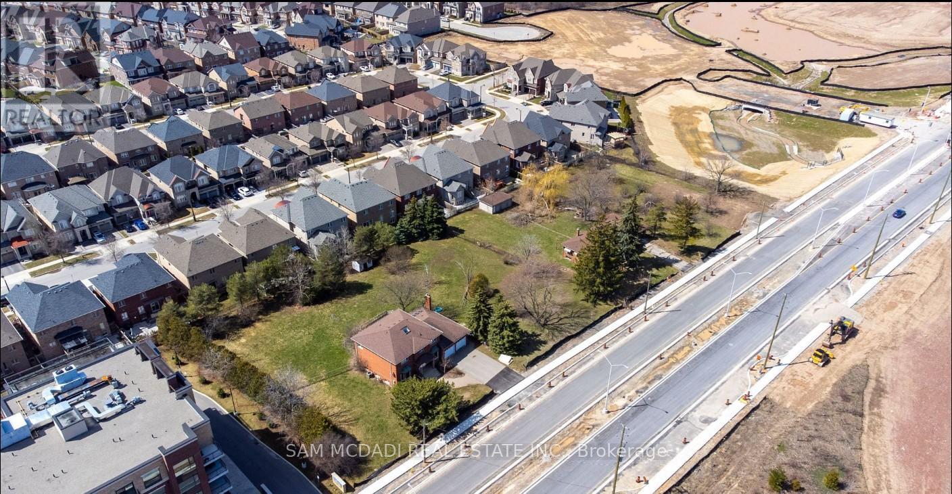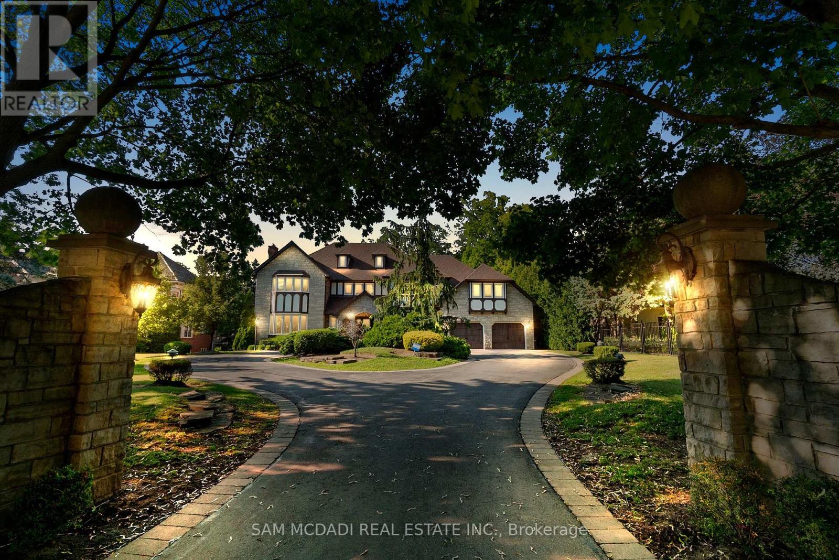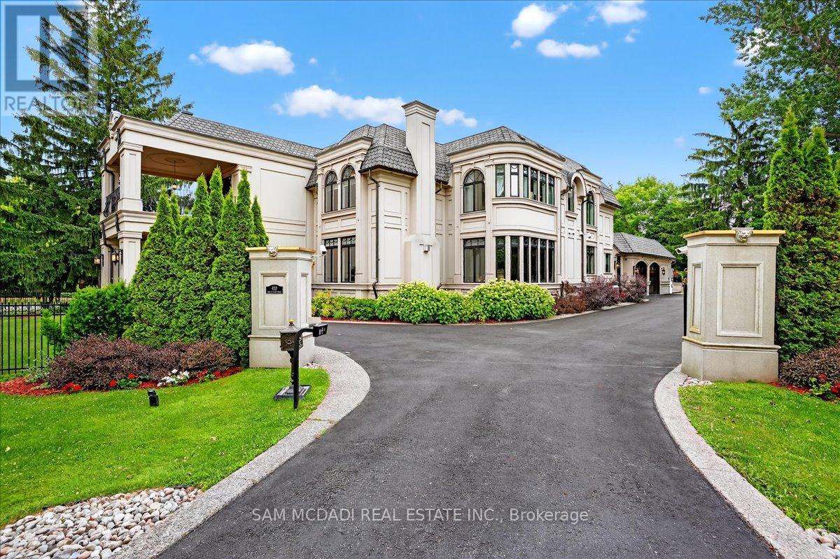- Houseful
- ON
- Oakville Go Glenorchy
- Glenorchy
- 235 Harold Dent Trl N
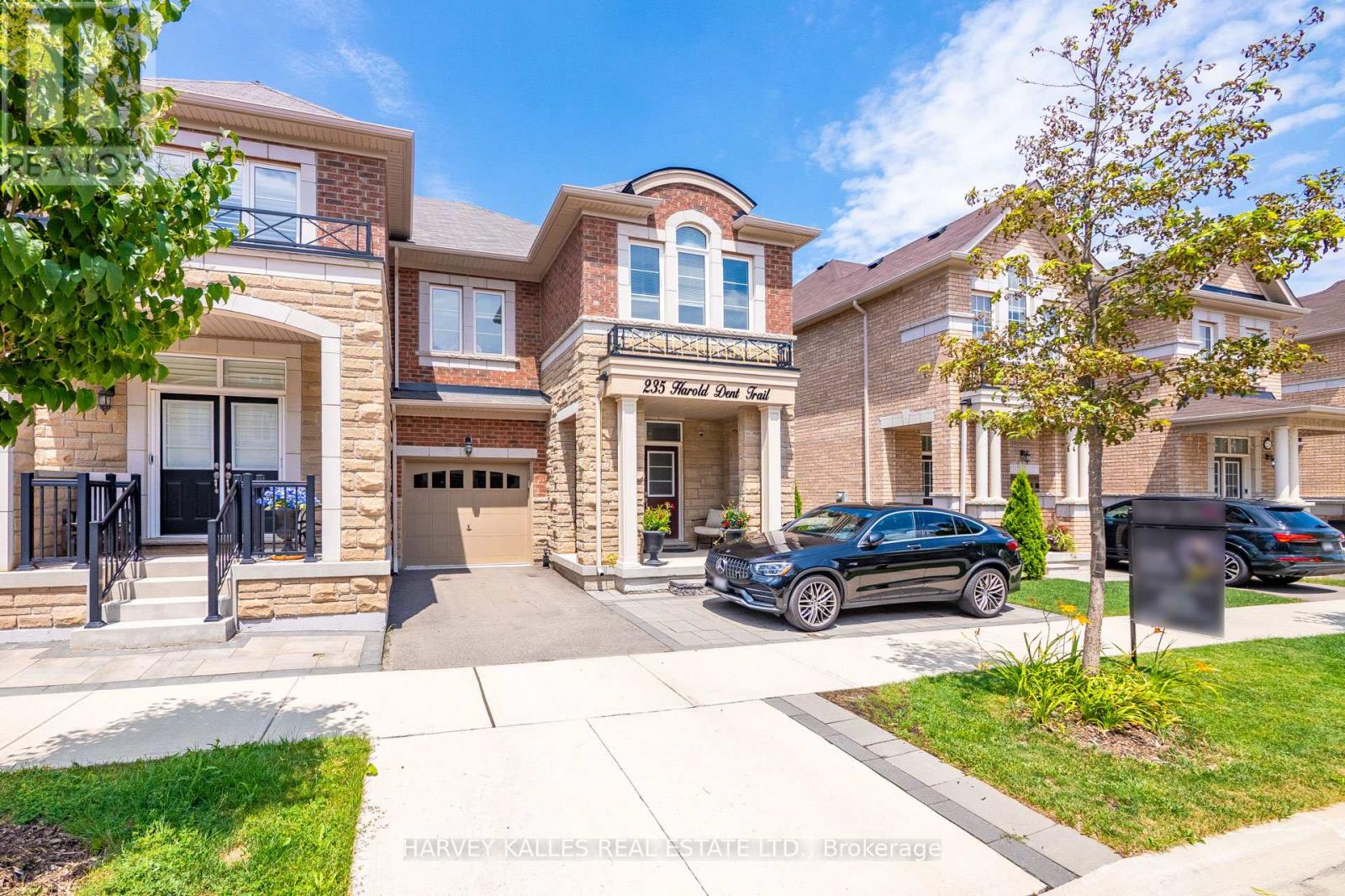
Highlights
Description
- Time on Houseful16 days
- Property typeSingle family
- Neighbourhood
- Median school Score
- Mortgage payment
Welcome to 235 Harold Dent Trail! This stunning end unit townhome is located in the highly desirable area of Oakville. Built in 2020, this beautiful home offers $200,000 in upgrades, including a gorgeous stone and brick exterior, sleek quartz countertops, and custom kitchen cabinets. You'll love the open concept dining and living area, upgraded bathrooms, and gorgeous hardwood floors, pot lights and two cozy electric fireplaces to keep things warm and inviting. The outdoor space is just as fabulous with stone work patio and landscaping, perfect for relaxing! With three parking spaces including an electric car charging station and being just minutes away from grocery stores, hospitals, schools, and parks, this property is a must-see! Dont wait, book your showing today! (id:63267)
Home overview
- Cooling Central air conditioning
- Heat source Natural gas
- Heat type Forced air
- # total stories 2
- # parking spaces 3
- Has garage (y/n) Yes
- # full baths 3
- # half baths 1
- # total bathrooms 4.0
- # of above grade bedrooms 5
- Flooring Hardwood
- Has fireplace (y/n) Yes
- Community features Community centre
- Subdivision 1008 - go glenorchy
- Lot desc Landscaped
- Lot size (acres) 0.0
- Listing # W12338764
- Property sub type Single family residence
- Status Active
- 4th bedroom 3.46m X 3.74m
Level: 2nd - 3rd bedroom 3.46m X 3.06m
Level: 2nd - Primary bedroom 3.66m X 5.31m
Level: 2nd - 2nd bedroom 3.74m X 3.03m
Level: 2nd - Laundry 3.86m X 3.14m
Level: Basement - Bathroom 1.69m X 2.52m
Level: Basement - Kitchen 3.29m X 5.91m
Level: Main - Dining room 3.48m X 2.4m
Level: Main - Living room 3.46m X 3.73m
Level: Main
- Listing source url Https://www.realtor.ca/real-estate/28720964/235-harold-dent-trail-n-oakville-go-glenorchy-1008-go-glenorchy
- Listing type identifier Idx

$-3,597
/ Month

