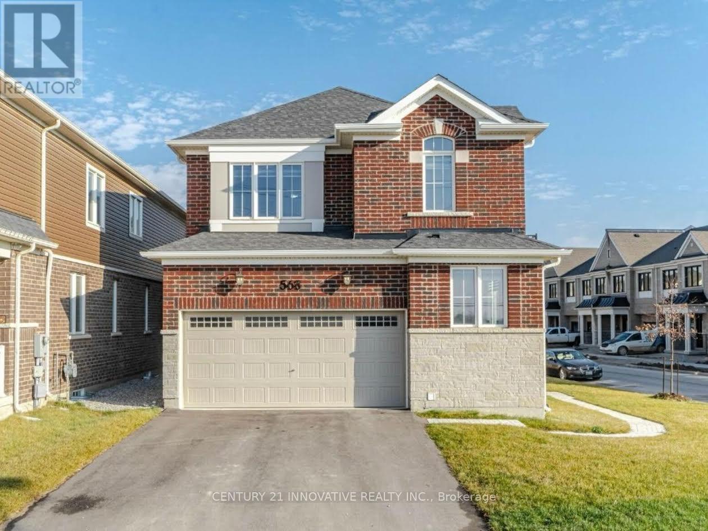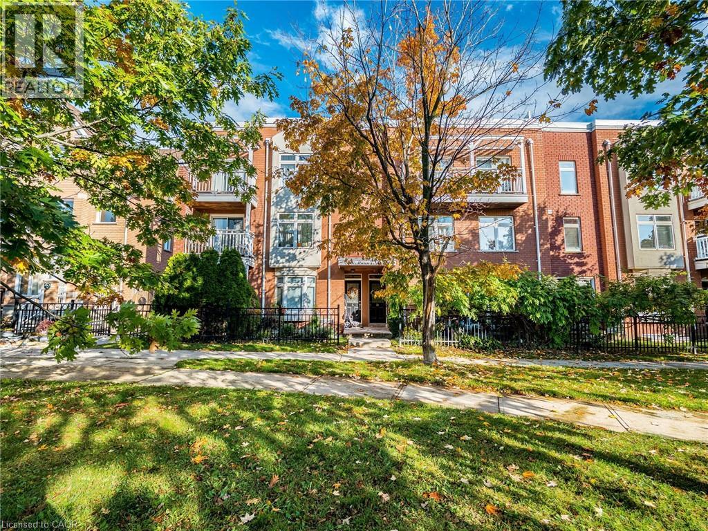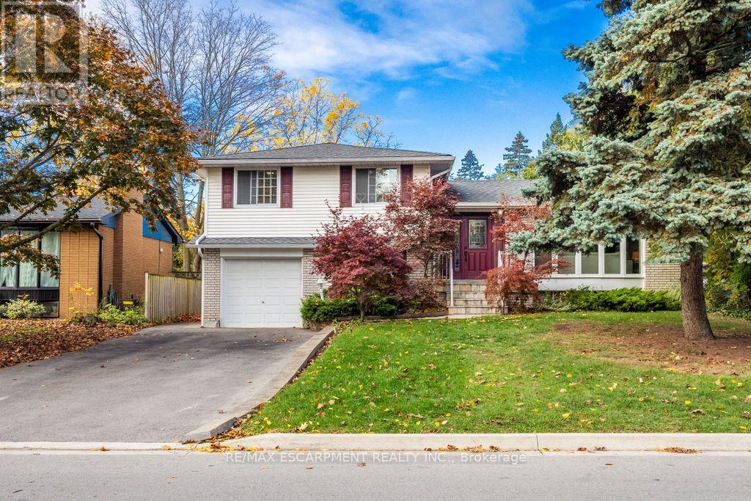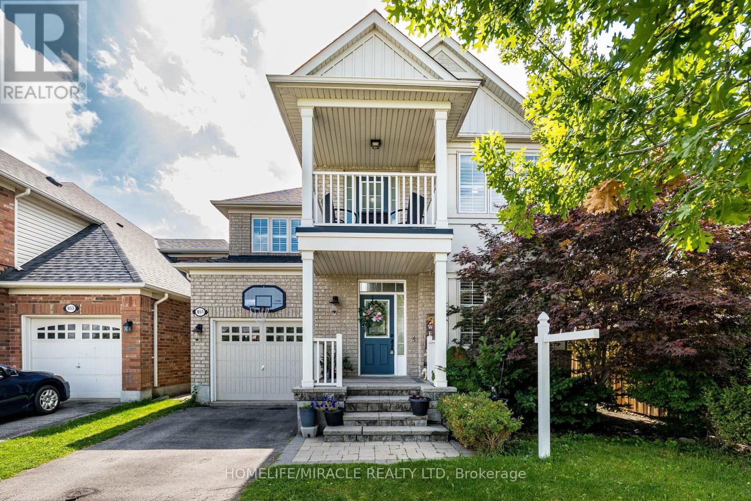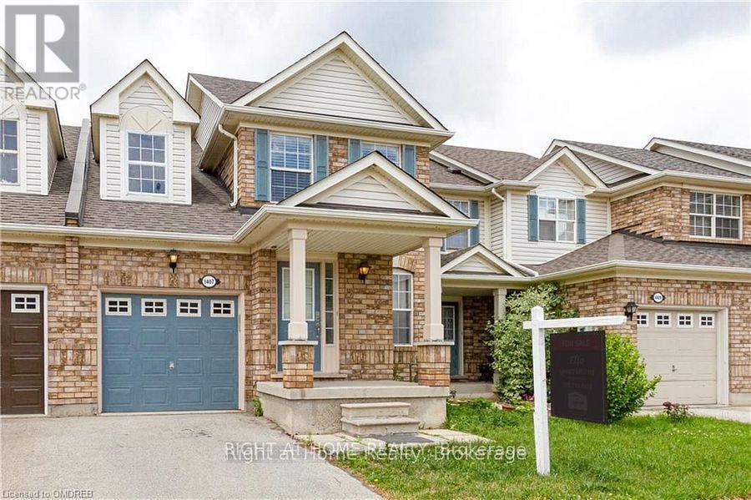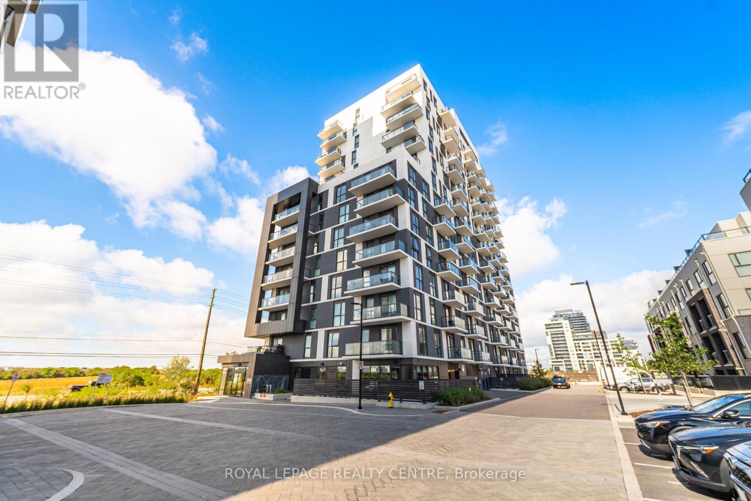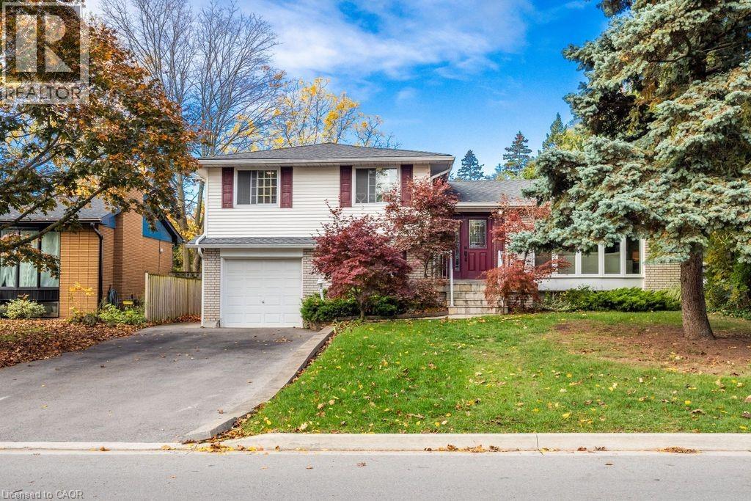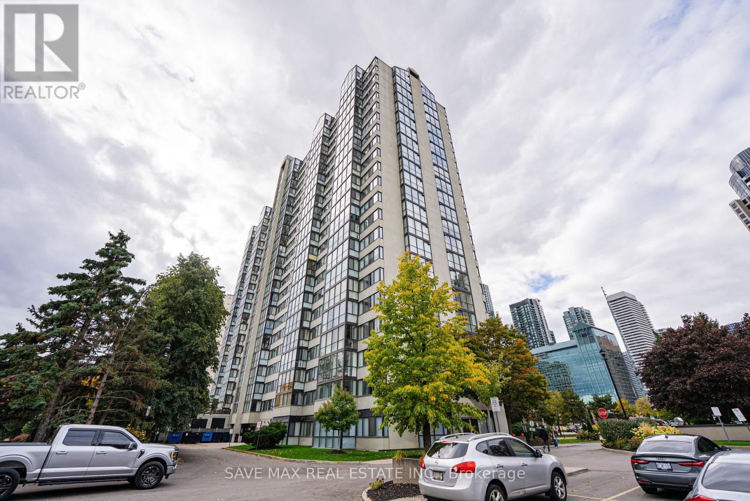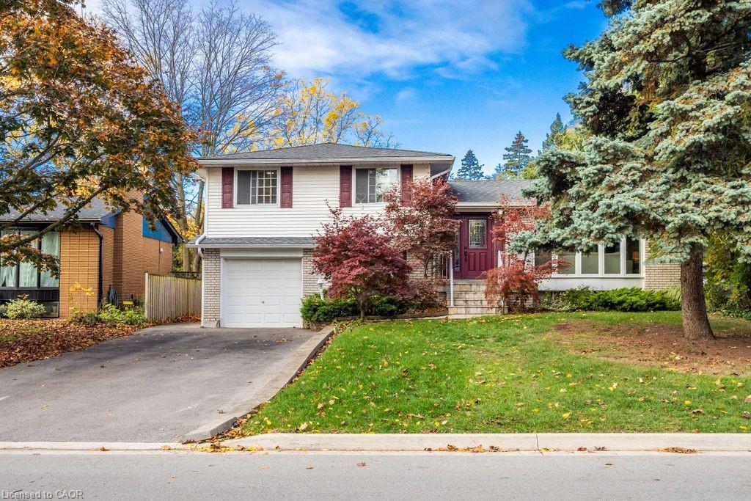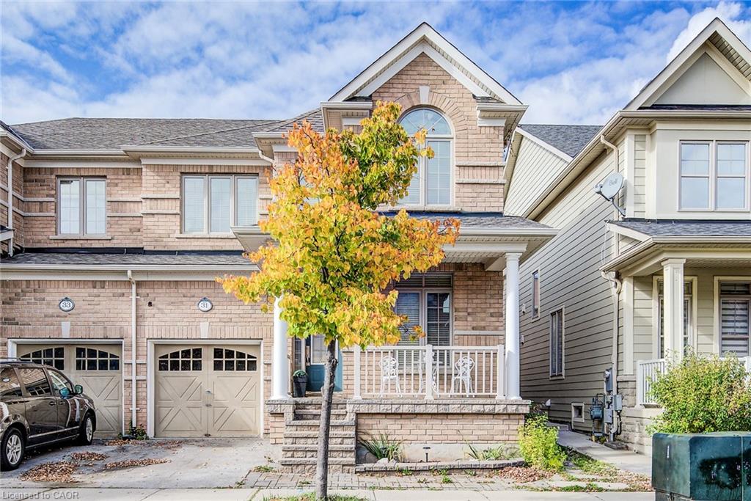- Houseful
- ON
- Oakville Go Glenorchy
- Glenorchy
- 3303 Taha Gdns
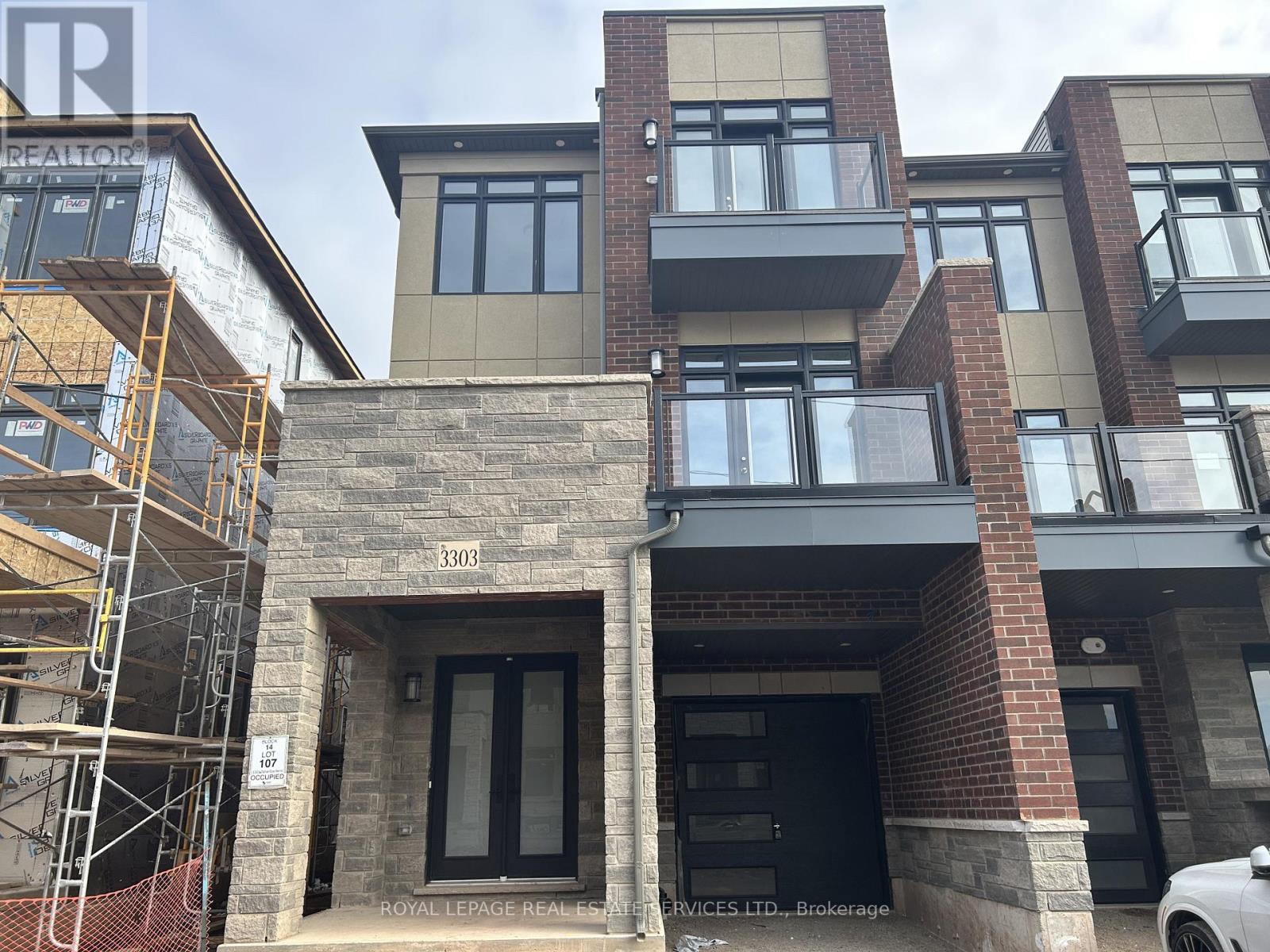
Highlights
Description
- Time on Housefulnew 4 hours
- Property typeSingle family
- Neighbourhood
- Median school Score
- Mortgage payment
Discover this stunning 3-storey, brand-new townhouse end unit, bathed in all-day southwest-facing natural light. Offering 1,811 sq. ft. of exquisitely designed living space (plus basement), this home perfectly blends modern luxury with everyday comfort. The ground level welcomes you with a spacious and versatile flex room-ideal for a home office, family den, or a private 4th bedroom-along with convenient interior access from the garage. The open-concept second floor is an entertainer's dream, defined by soaring 10-foot ceilings. The gourmet kitchen features elegant quartz countertops, high-end appliances, and ample, ceiling-height cabinets for extra storage. Step directly from the kitchen onto a spacious balcony with a built-in gas line, perfect for BBQs. A smartly placed second-floor laundry room keeps chores convenient yet quiet, away from the living and sleeping areas. Upstairs, the third floor continues the airy feel with 9-foot ceilings and three generous bedrooms. The primary suite serves as a private retreat, complete with its own exclusive balcony for enjoying the morning air. This home includes parking for two cars (one garage, one driveway). Located just minutes from fine dining, the River Oaks Community Centre, essential shopping, and major highways (403 & QEW), this home offers an unparalleled balance of style and convenience in one of Oakville's most sought-after communities. (id:63267)
Home overview
- Cooling Central air conditioning
- Heat source Natural gas
- Heat type Forced air
- Sewer/ septic Sanitary sewer
- # total stories 3
- # parking spaces 2
- Has garage (y/n) Yes
- # full baths 2
- # half baths 1
- # total bathrooms 3.0
- # of above grade bedrooms 3
- Flooring Hardwood
- Community features Community centre
- Subdivision 1008 - go glenorchy
- Lot size (acres) 0.0
- Listing # W12482145
- Property sub type Single family residence
- Status Active
- Living room 3.4m X 6.05m
Level: 2nd - Dining room 3.2m X 3.66m
Level: 2nd - Kitchen 2.59m X 4.27m
Level: 2nd - 2nd bedroom 2.84m X 2.9m
Level: 3rd - Primary bedroom 3.17m X 3.66m
Level: 3rd - 3rd bedroom 2.54m X 2.74m
Level: 3rd - Recreational room / games room 2.95m X 6.1m
Level: Main
- Listing source url Https://www.realtor.ca/real-estate/29032644/3303-taha-gardens-oakville-go-glenorchy-1008-go-glenorchy
- Listing type identifier Idx

$-3,997
/ Month

