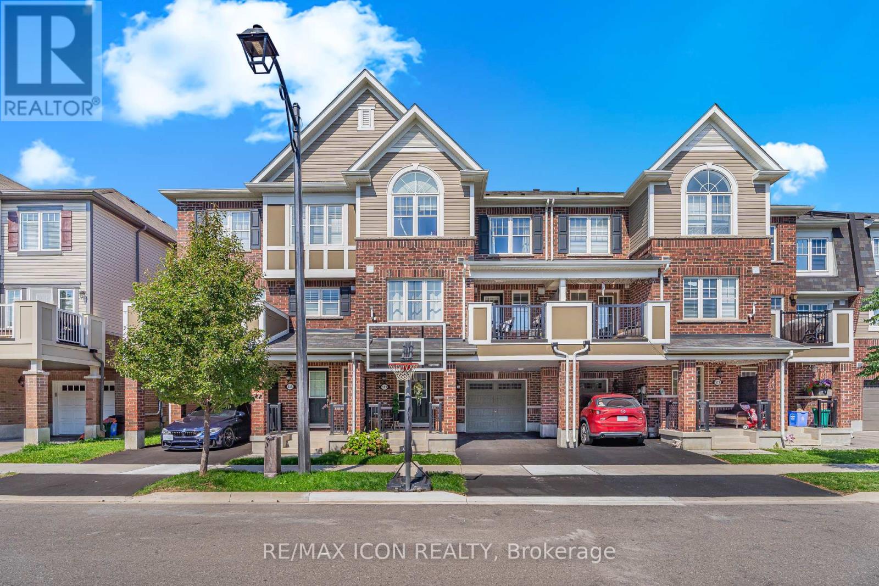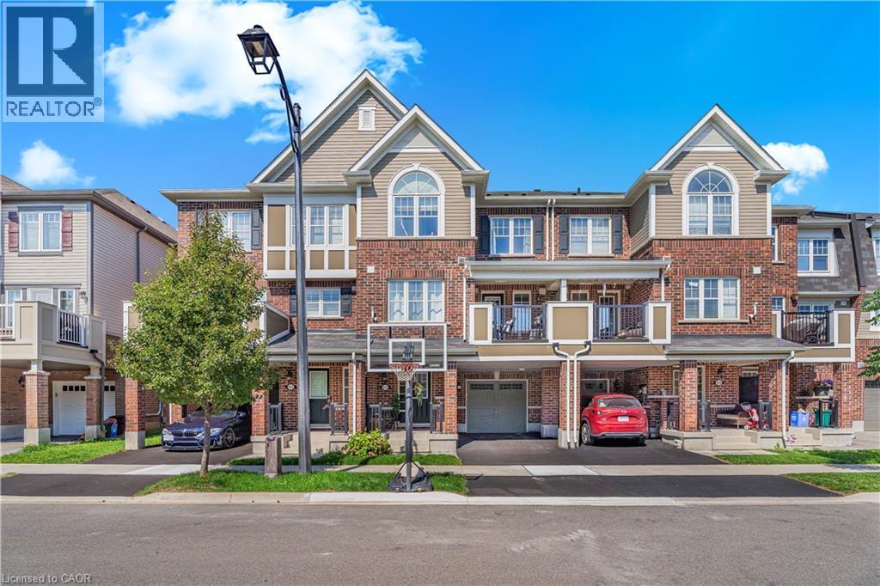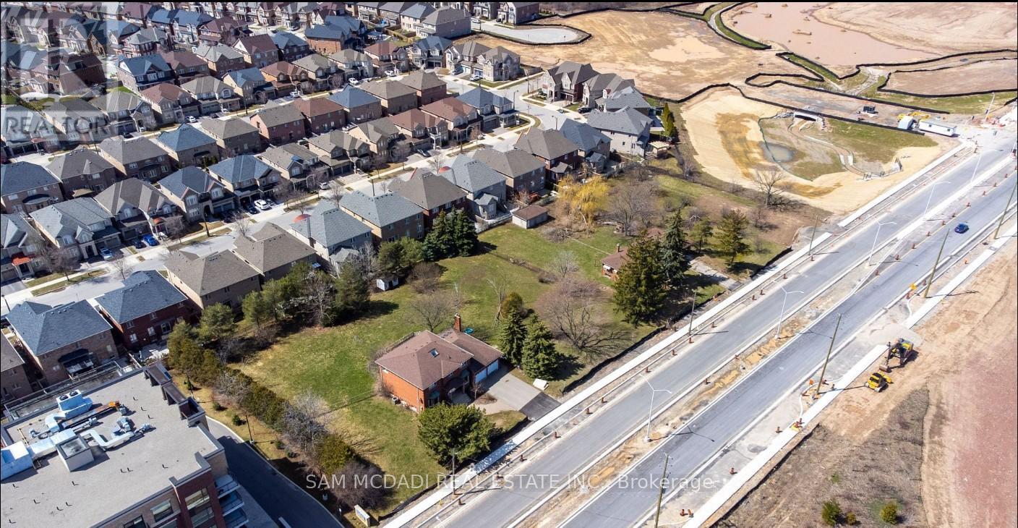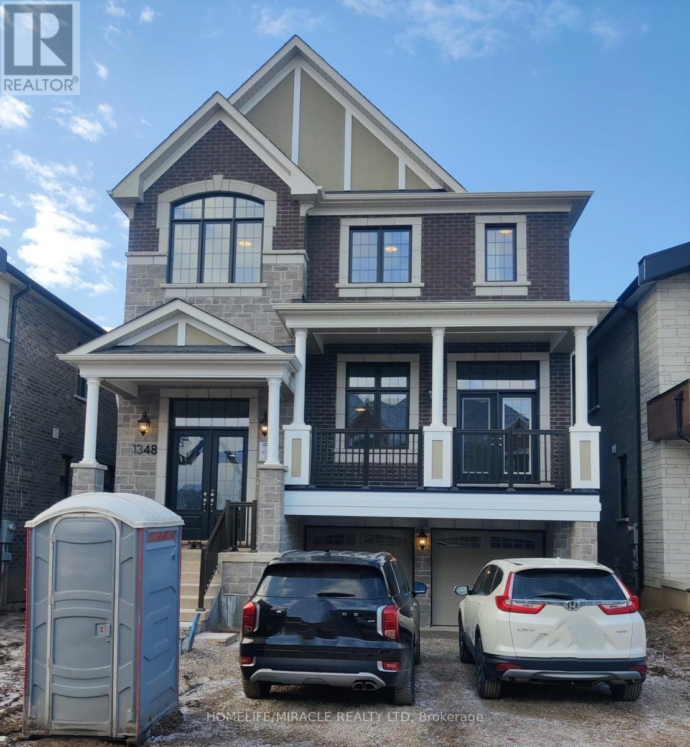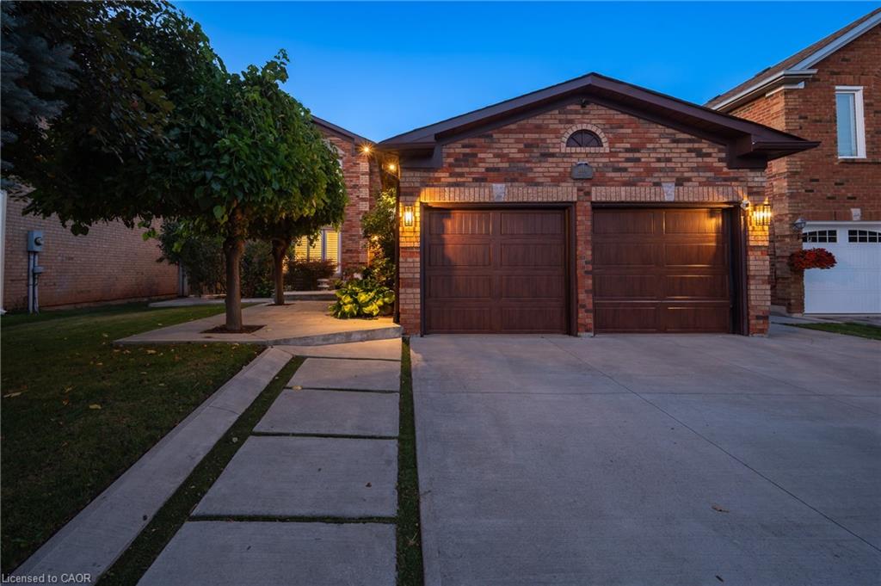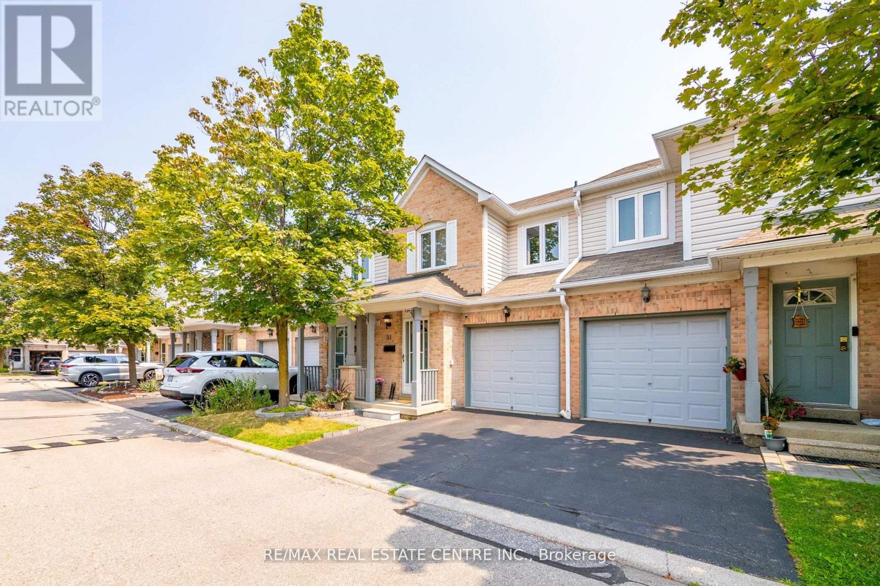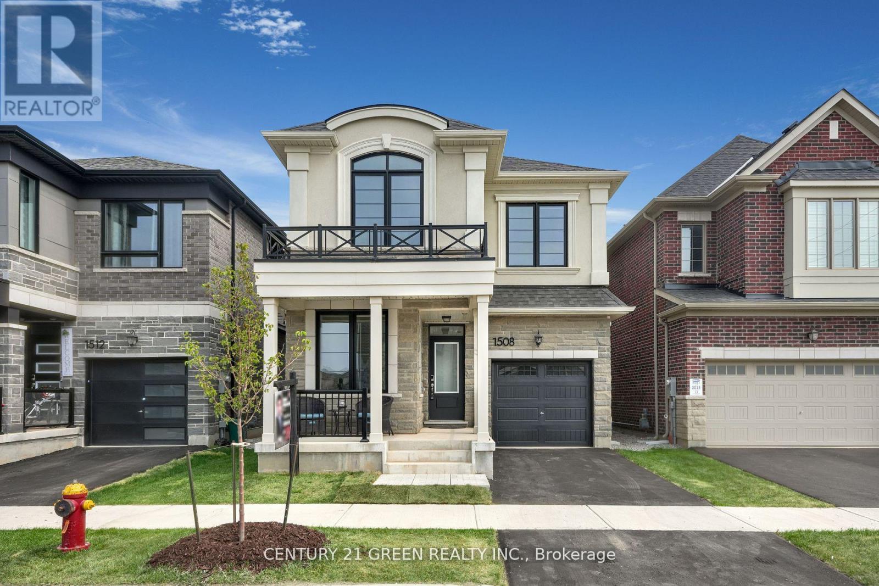- Houseful
- ON
- Oakville Go Glenorchy
- Glenorchy
- 3328 Post Rd
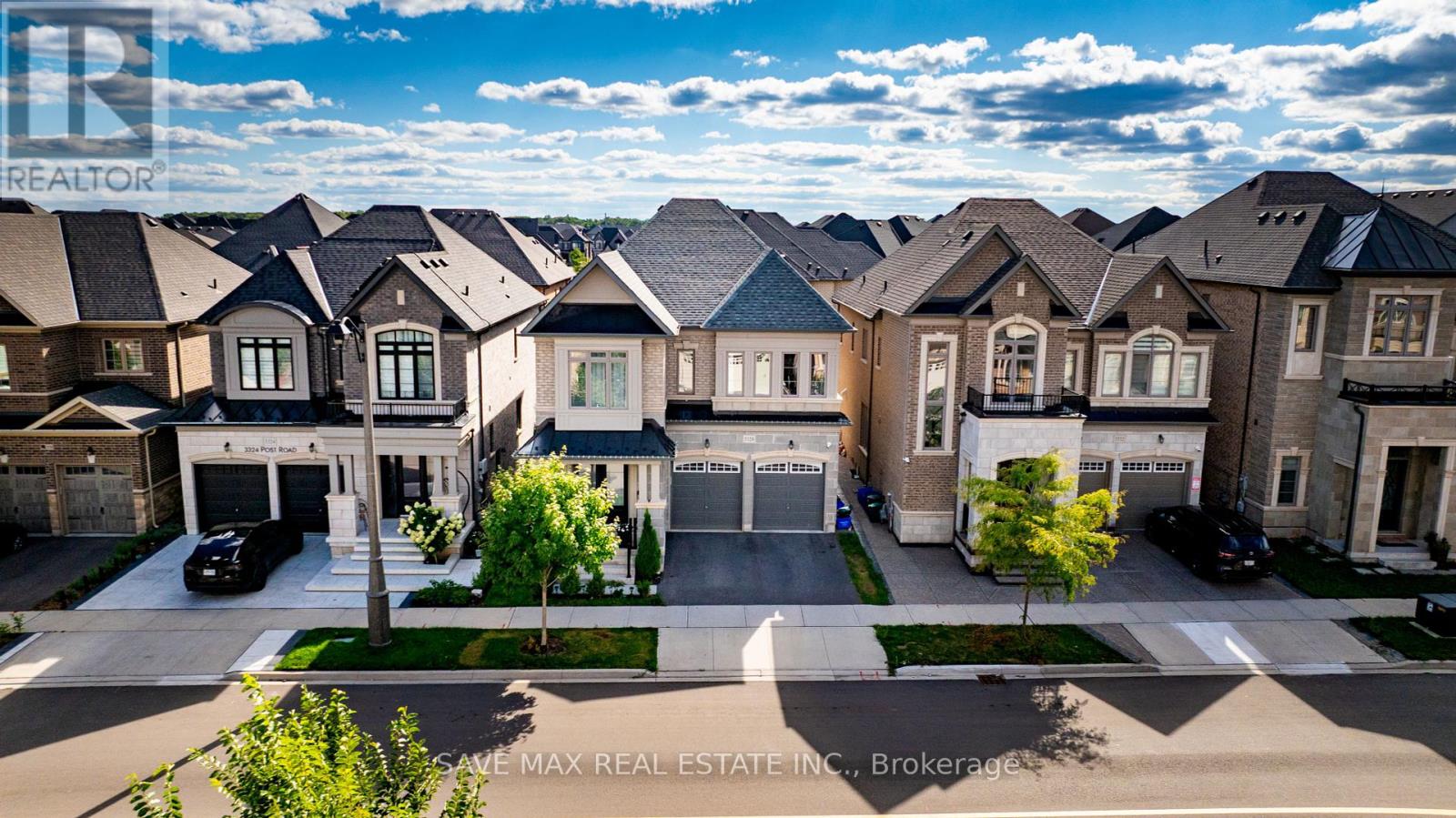
Highlights
Description
- Time on Housefulnew 13 hours
- Property typeSingle family
- Neighbourhood
- Median school Score
- Mortgage payment
Welcome to this Exquisite, 4 Bed / 5 Bath Home in an Incredible Family Friendly Neighborhood. More than 3,500 Square Foot of Living Space (2,896 Above Grade). Double Door Entrance with Large Foyer, porcelain floor and coat closet. Stunning Open Concept Main Floor with 10' Smooth Ceiling and 8' Openings. Bright & Spacious Dining room, main floor Office, Gourmet Eat-In Kitchen with Porcelain floor S/S Appliances (Gas Range), Granite Countertop, Backsplash, Tall Cabinets, Breakfast area and Pot Lights. Huge Open Concept Great Room with Hardwood Floor, Gas Fireplace, Pot Lights and a Large Window. Oak Staircase with Iron Pickets leads to a very functional upper level with 9' Smooth Ceilings and Hardwood Floors. Four Spacious Bedrooms and Three Full Bathrooms. Large Primary Bedroom with W/I Closet and a Luxurious 5pc Ensuite. Second Bedroom with 3pc Ensuite. Two other Generous sized Bedrooms with shared 4pc Ensuite bath. Conveniently located Upper Floor Laundry (Double Washer and Gas Dryer). Large Builder finished basement with 9' Ceiling, Rec area and 3pc Bath. Equipped with EV charger in the Garage. Gas Hot Water Heater. Concrete patch in the backyard for Gazebo. Walking distance to Dr. David R. Williams Public School. Close to shopping plaza, hospital, community center and Hwy 403/407. Do not miss! (id:63267)
Home overview
- Cooling Central air conditioning
- Heat source Natural gas
- Heat type Forced air
- Sewer/ septic Sanitary sewer
- # total stories 2
- # parking spaces 4
- Has garage (y/n) Yes
- # full baths 4
- # half baths 1
- # total bathrooms 5.0
- # of above grade bedrooms 4
- Flooring Hardwood, porcelain tile, laminate
- Has fireplace (y/n) Yes
- Subdivision 1008 - go glenorchy
- Lot size (acres) 0.0
- Listing # W12381191
- Property sub type Single family residence
- Status Active
- 3rd bedroom 3.66m X 4.27m
Level: 2nd - 2nd bedroom 3.35m X 3.69m
Level: 2nd - Primary bedroom 5.18m X 4.57m
Level: 2nd - 4th bedroom 4.33m X 3.35m
Level: 2nd - Recreational room / games room 7.32m X 3.96m
Level: Basement - Eating area 3.38m X 3.05m
Level: Main - Office 2.44m X 2.56m
Level: Main - Dining room 4.27m X 3.96m
Level: Main - Kitchen 4.05m X 3.05m
Level: Main - Great room 4.79m X 4.45m
Level: Main
- Listing source url Https://www.realtor.ca/real-estate/28814434/3328-post-road-oakville-go-glenorchy-1008-go-glenorchy
- Listing type identifier Idx

$-4,771
/ Month

