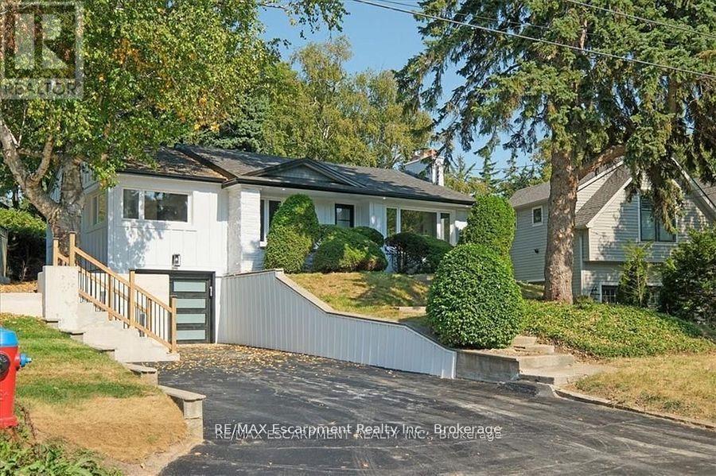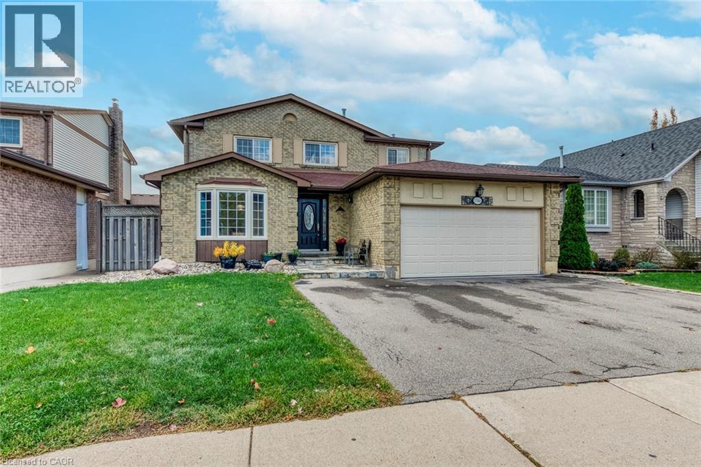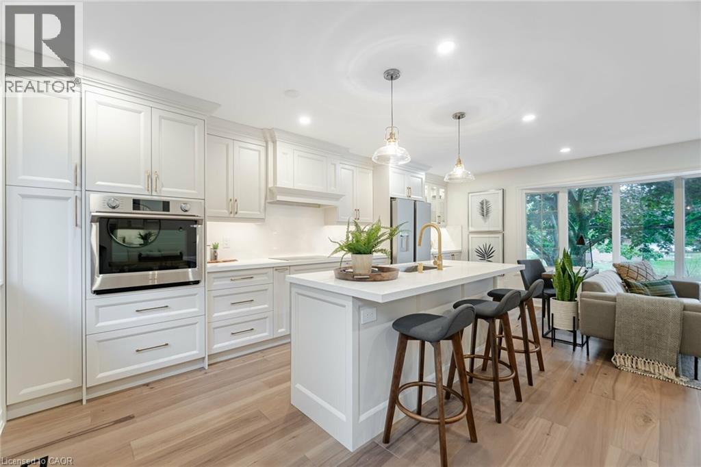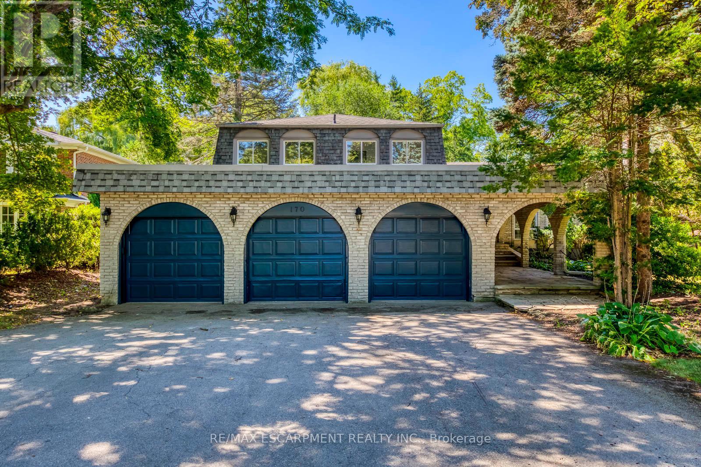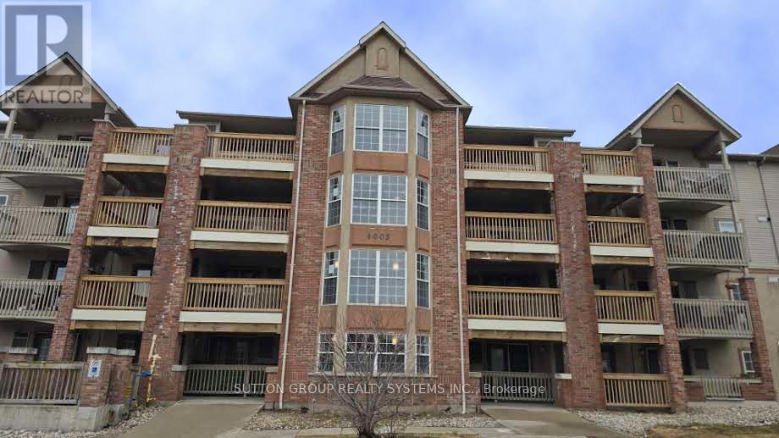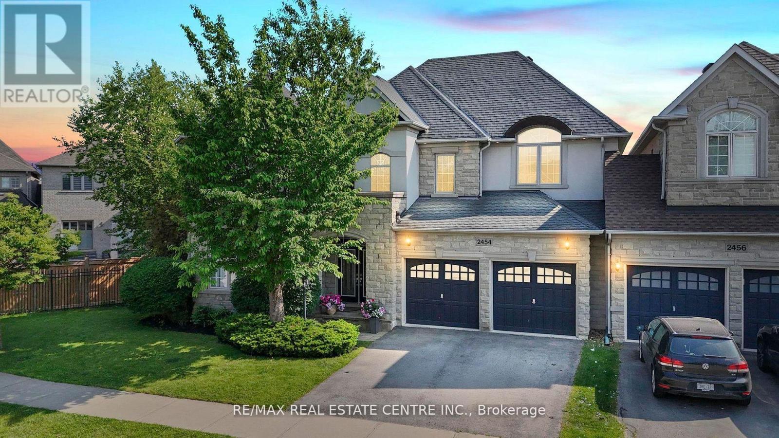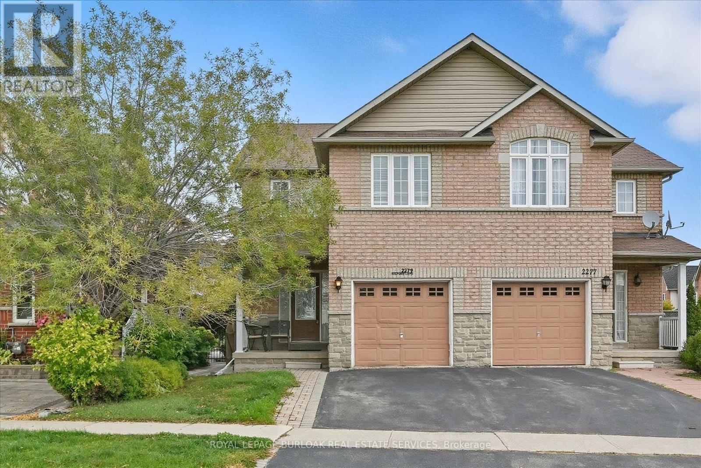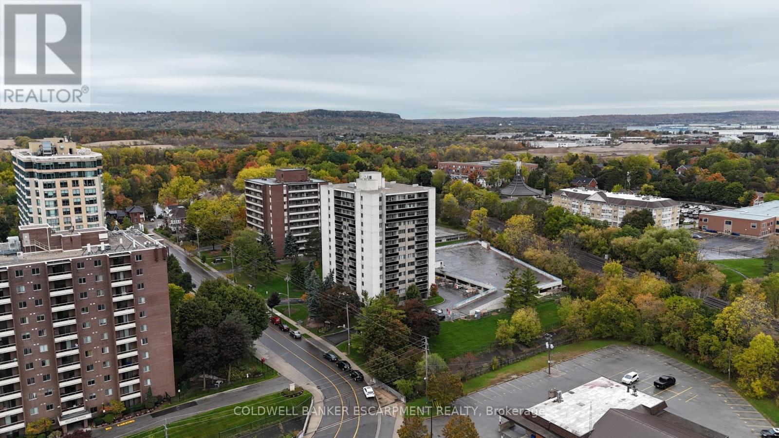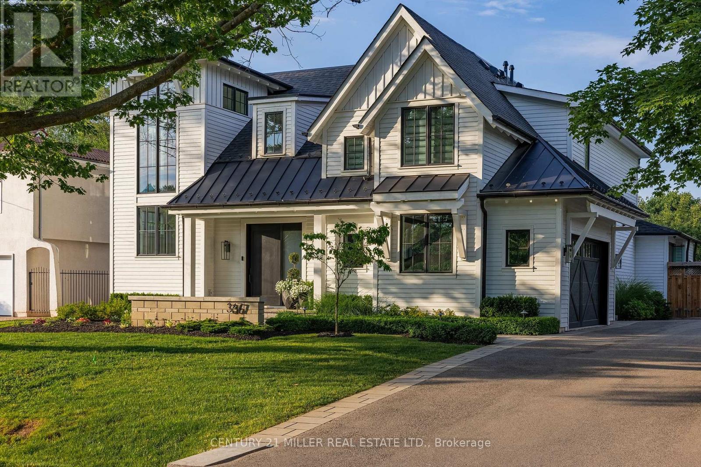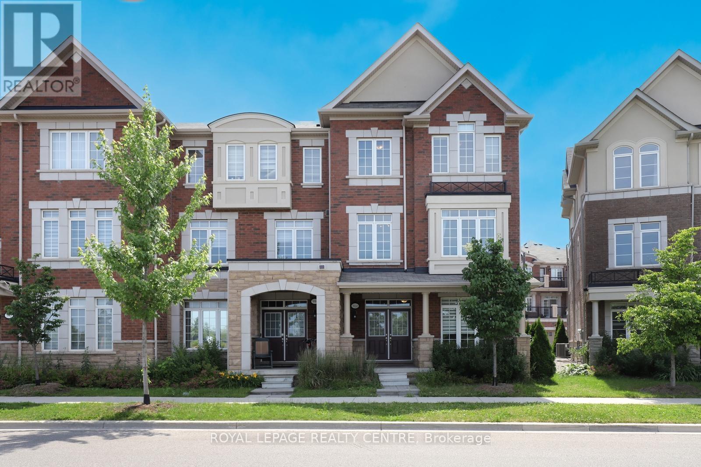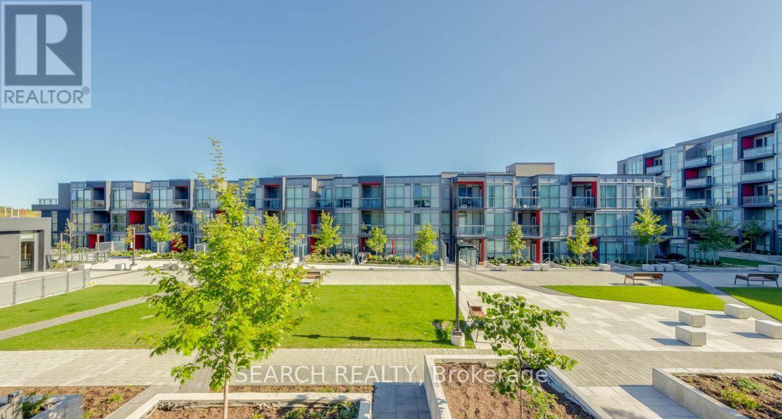- Houseful
- ON
- Oakville Go Glenorchy
- Glenorchy
- 421 Ginger Gate N
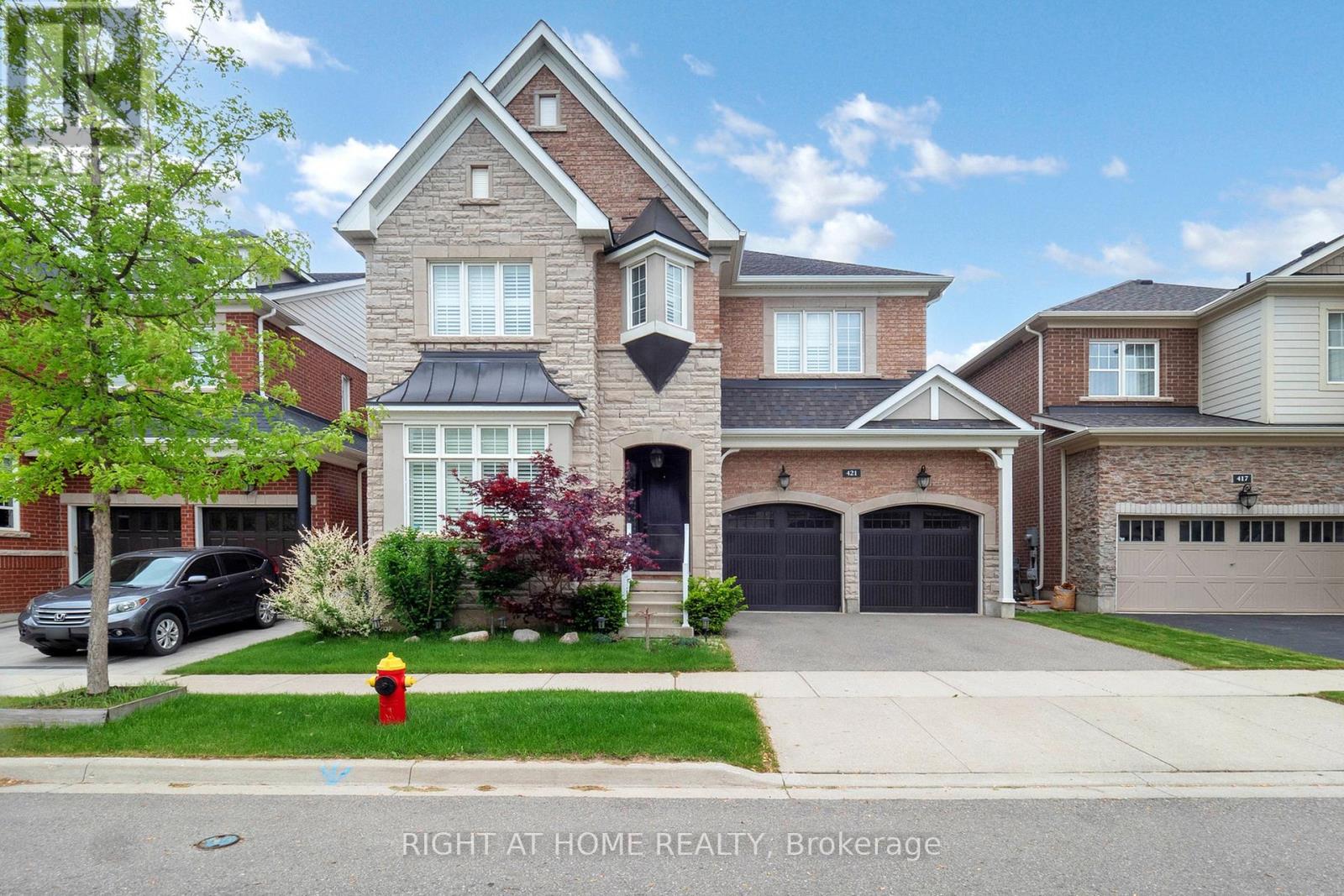
Highlights
Description
- Time on Houseful62 days
- Property typeSingle family
- Neighbourhood
- Median school Score
- Mortgage payment
Welcome to your dream home in the heart of Rural Oakville, a truly exceptional 45-ft detached residence offering 3,556 sq ft of refined luxury on a quiet, family-friendly street in a well-established neighborhood. Thoughtfully designed and impeccably finished, this home features 4 generously sized bedrooms, 4.5 modern bathrooms, and over $200,000 in premium upgrades that enhance both style and function. Soaring 10-ft ceilings on the main floor and 9-ft ceilings on the second create a bright and open atmosphere, complemented by smooth ceilings, upgraded 8-ft doors, elegant pot lights, and designer light fixtures throughout. At the heart of the home is a gourmet chefs kitchen straight from the builders model complete with high-end built-in appliances, stylish cabinetry, and premium finishes, making it perfect for both everyday living and entertaining. The family room is a warm and inviting space featuring a beautifully designed fireplace and stunning waffle ceiling detail. Upstairs, the expansive primary suite offers a tranquil retreat with a luxurious 5-piece ensuite bath and spacious his & hers walk-in closets. Three additional bedrooms each have access to full bathrooms, along with a large upper-level loft and convenient second-floor laundry room for added functionality. Outside, you'll enjoy being just moments from parks, top-rated schools, shopping centers, and all the amenities Oakville has to offer. This is more than just a home. Its a lifestyle of comfort, elegance, and convenience. (id:63267)
Home overview
- Cooling Central air conditioning
- Heat source Natural gas
- Heat type Forced air
- Sewer/ septic Sanitary sewer
- # total stories 2
- # parking spaces 4
- Has garage (y/n) Yes
- # full baths 3
- # half baths 1
- # total bathrooms 4.0
- # of above grade bedrooms 4
- Flooring Hardwood, carpeted
- Subdivision 1008 - go glenorchy
- Lot size (acres) 0.0
- Listing # W12354034
- Property sub type Single family residence
- Status Active
- 2nd bedroom 3.72m X 4.15m
Level: 2nd - 3rd bedroom 4.15m X 3.35m
Level: 2nd - 4th bedroom 3.36m X 4.54m
Level: 2nd - Primary bedroom 5.18m X 4.57m
Level: 2nd - Loft 5.55m X 3.08m
Level: 2nd - Kitchen 3.05m X 5.24m
Level: Main - Eating area 3.66m X 4.57m
Level: Main - Family room 4.57m X 5.67m
Level: Main - Dining room 4.15m X 4.27m
Level: Main - Living room 3.35m X 4.21m
Level: Main
- Listing source url Https://www.realtor.ca/real-estate/28754181/421-ginger-gate-n-oakville-go-glenorchy-1008-go-glenorchy
- Listing type identifier Idx

$-5,864
/ Month

