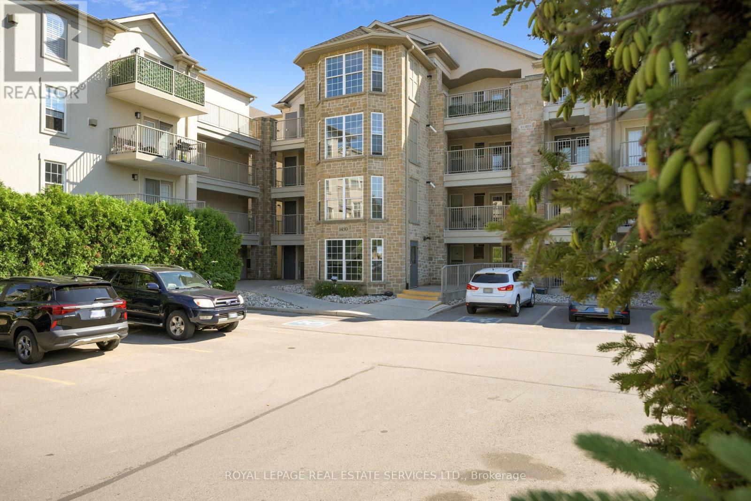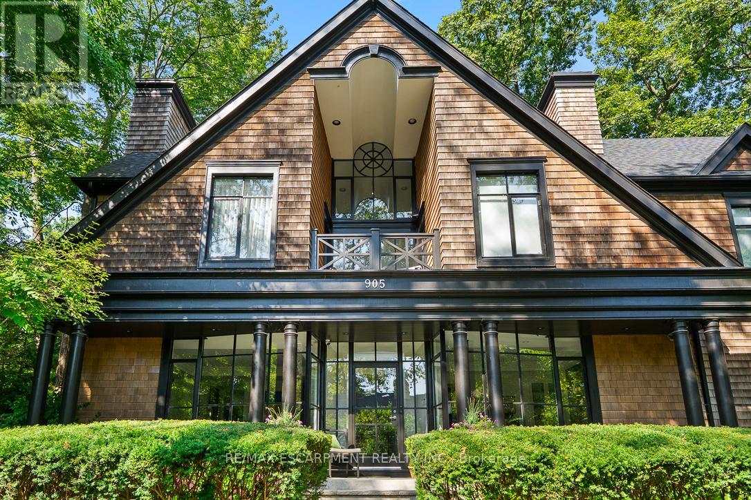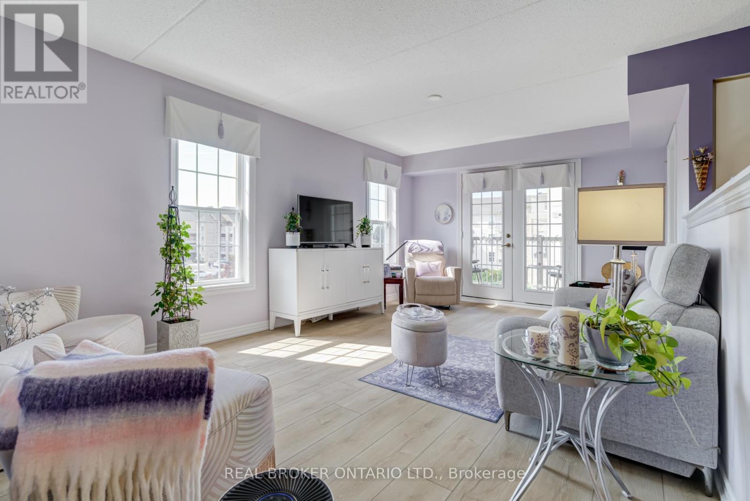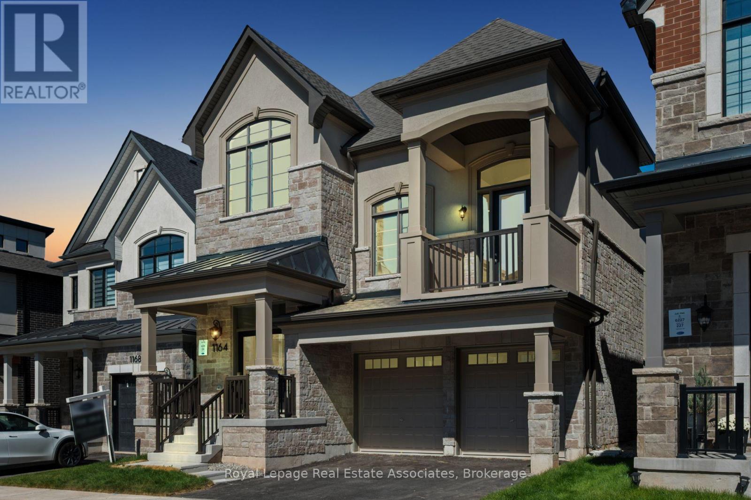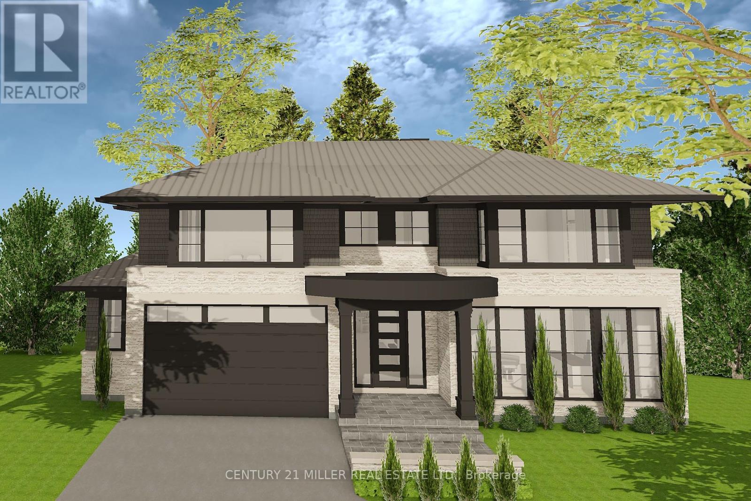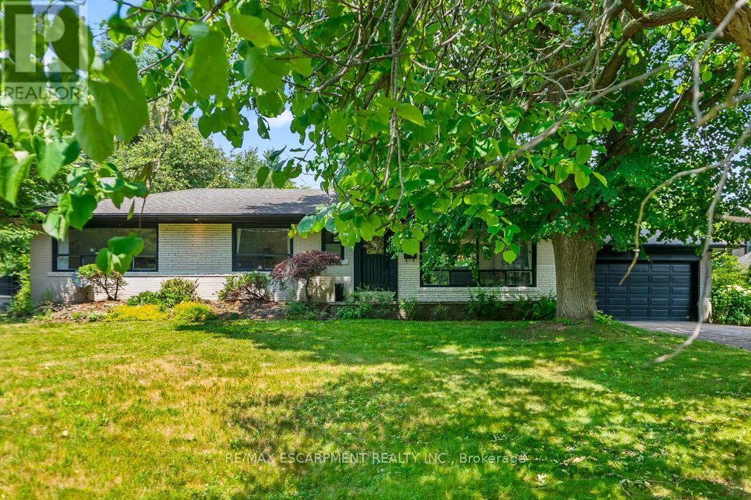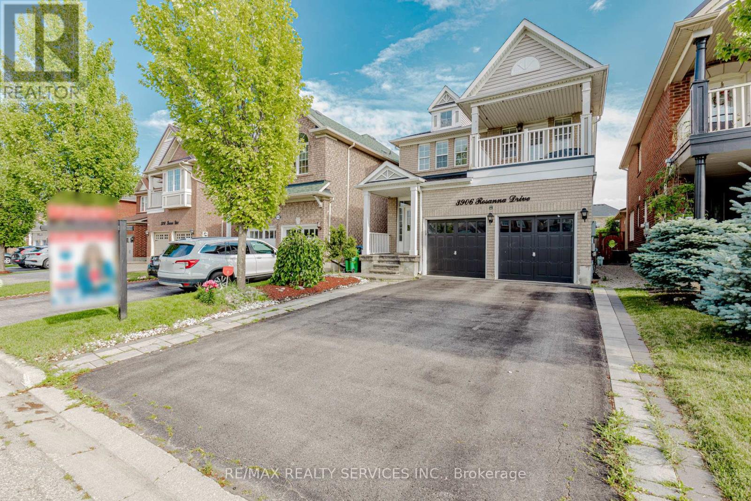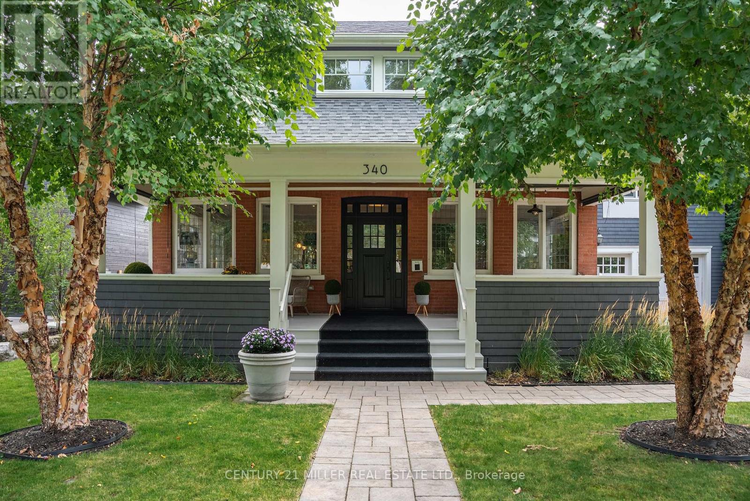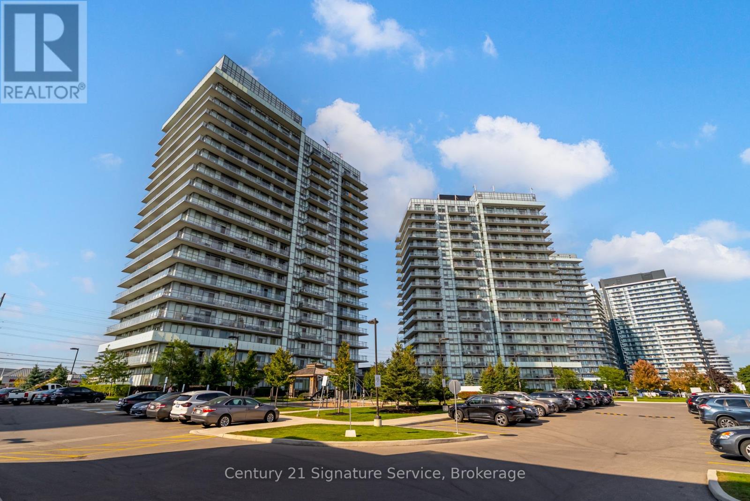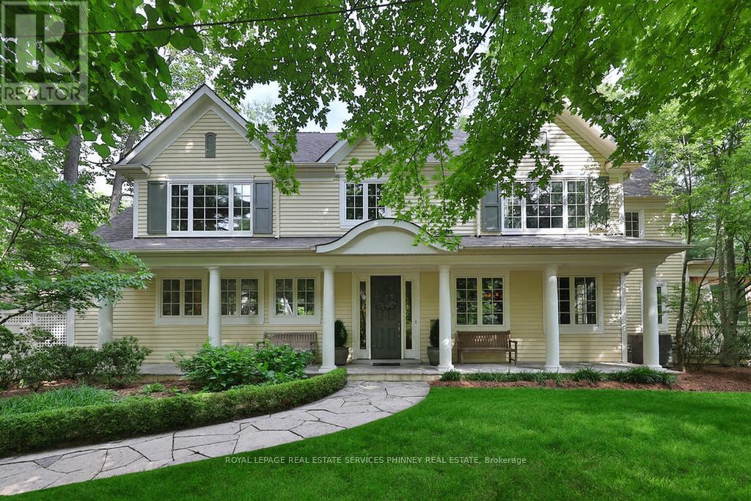- Houseful
- ON
- Oakville Jc Joshua Creek
- Iroquois Ridge North
- 2373 Rideau Dr E
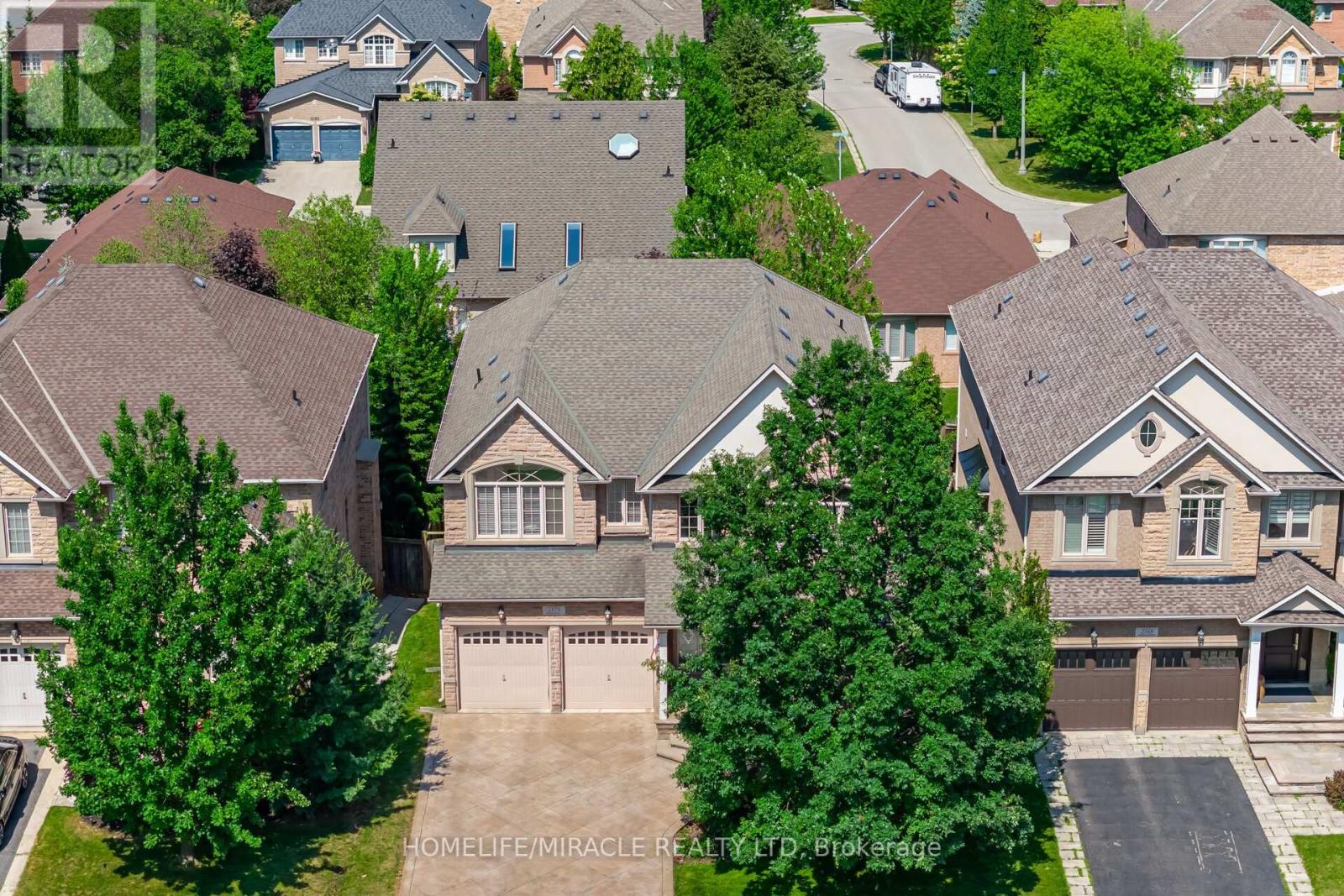
Highlights
Description
- Time on Housefulnew 1 hour
- Property typeSingle family
- Neighbourhood
- Median school Score
- Mortgage payment
A proud nod to Canadian heritage greets you at the porch of this meticulously maintained entertainer's dream, nestled in a refined and highly sought-after enclave of Joshua Creek. A grand tree and vibrant flower bed offer exceptional curb appeal that speaks to pride of ownership before you even step inside. Step into a magnificent two-storey foyer with a sweeping curved staircase that sets the tone for elegance. The expansive main floor boasts generously sized principal rooms perfect for hosting, complemented by a dedicated office ideal for working from home. The gourmet kitchen features granite countertops and a full dining-size breakfast area, flowing seamlessly onto a maintenance-free spacious deck an autumn masterpiece to enjoy the changing fall foliage in your tree-lined backyard.-Upstairs, five spacious bedrooms await, offering both comfort and privacy. All secondary bedrooms have semi-ensuites. The finished walkout basement is a true retreat, complete with a serene library, home theatre, games area with pool and table tennis, and a gym. From here, step onto a patio with rain escape system, open to the fresh air yet protected from the elements- perfect for outdoor entertaining come rain or shine. With six-car parking, welcoming friends and family is effortlessly easy. This home delivers a seamless blend of elegance, entertainment, and everyday comfort, inside and out. A timely opportunity in a timeless location-come experience the lifestyle. (id:63267)
Home overview
- Cooling Central air conditioning
- Heat source Natural gas
- Heat type Forced air
- Sewer/ septic Sanitary sewer
- # total stories 2
- # parking spaces 6
- Has garage (y/n) Yes
- # full baths 4
- # half baths 1
- # total bathrooms 5.0
- # of above grade bedrooms 5
- Flooring Hardwood, carpeted, tile
- Has fireplace (y/n) Yes
- Community features Community centre
- Subdivision 1009 - jc joshua creek
- Lot size (acres) 0.0
- Listing # W12413347
- Property sub type Single family residence
- Status Active
- Bedroom 3.66m X 3.99m
Level: 2nd - Bedroom 4.82m X 3.51m
Level: 2nd - Primary bedroom 6.4m X 4.37m
Level: 2nd - Bedroom 5.44m X 4.11m
Level: 2nd - Bedroom 5.31m X 3.66m
Level: 2nd - Exercise room 3.96m X 2.16m
Level: Basement - Library 4.8m X 3.35m
Level: Basement - Recreational room / games room 8.1m X 11.13m
Level: Basement - Dining room 4.98m X 3.66m
Level: Main - Living room 4.88m X 3.51m
Level: Main - Eating area 4.37m X 3.15m
Level: Main - Family room 5.03m X 5.03m
Level: Main - Office 4.32m X 3.05m
Level: Main - Kitchen 4.37m X 3.3m
Level: Main
- Listing source url Https://www.realtor.ca/real-estate/28883969/2373-rideau-drive-e-oakville-jc-joshua-creek-1009-jc-joshua-creek
- Listing type identifier Idx

$-7,170
/ Month

