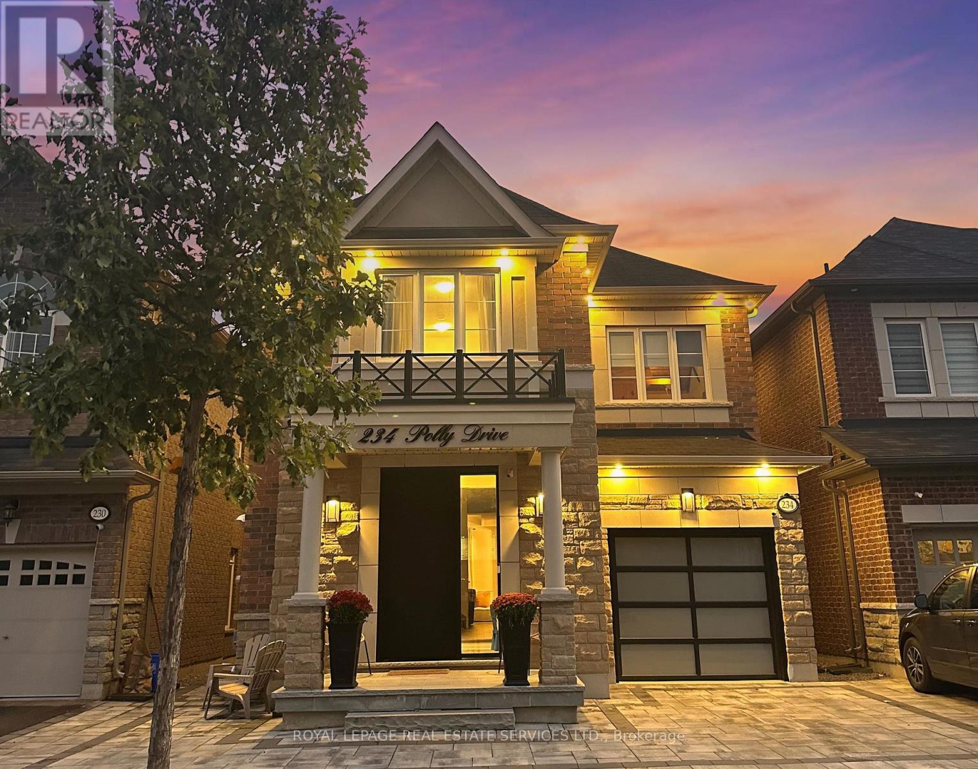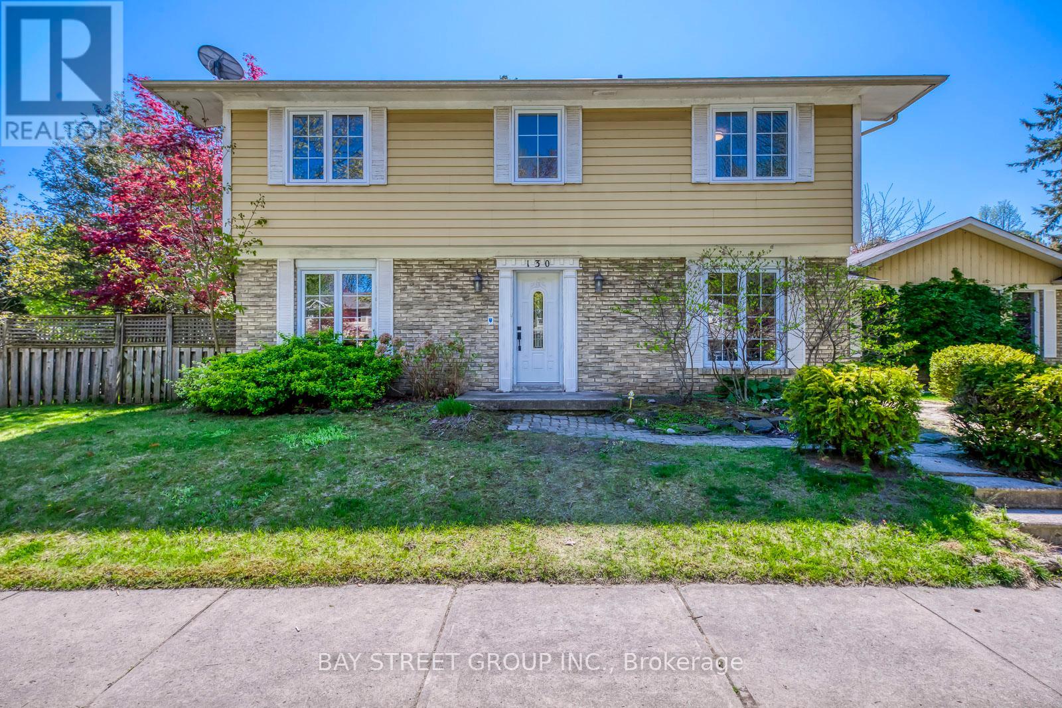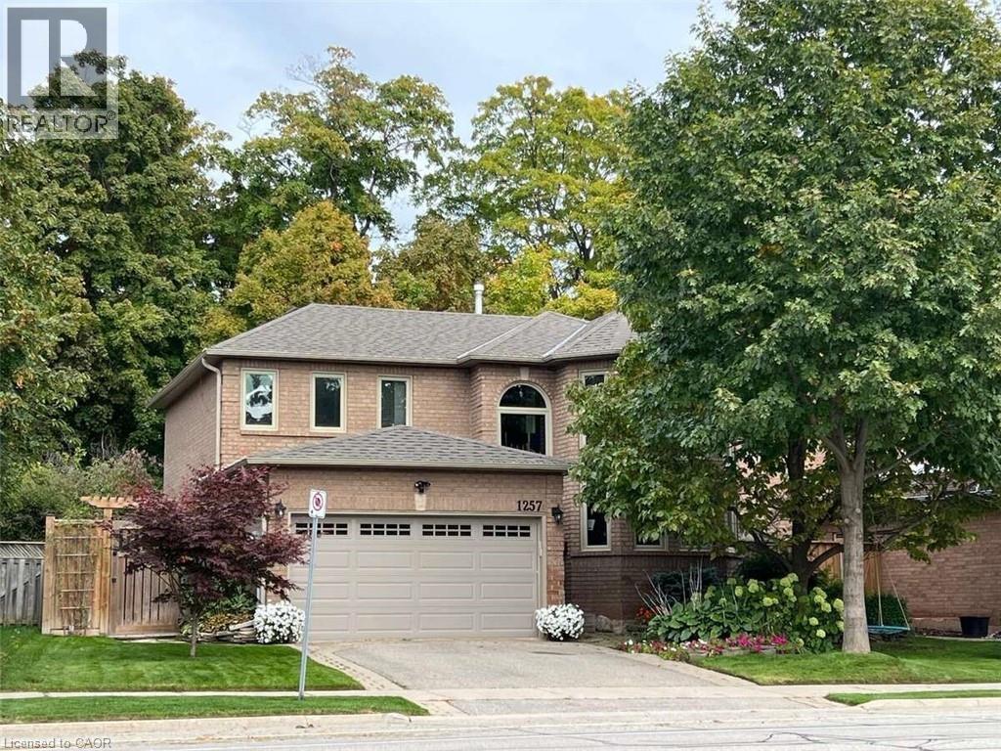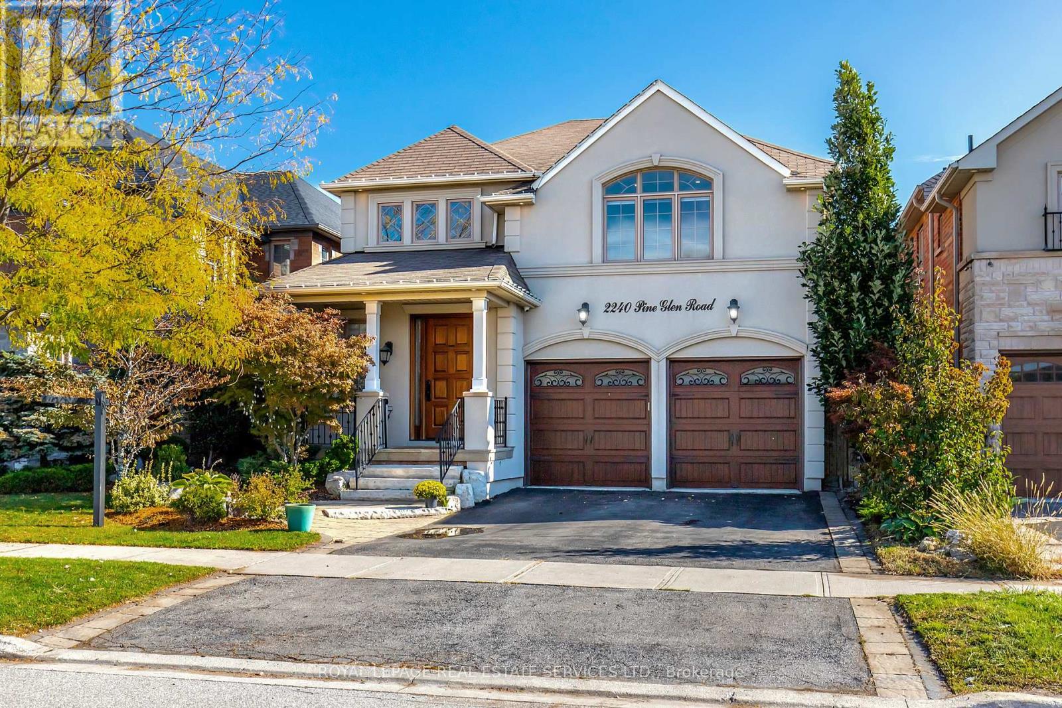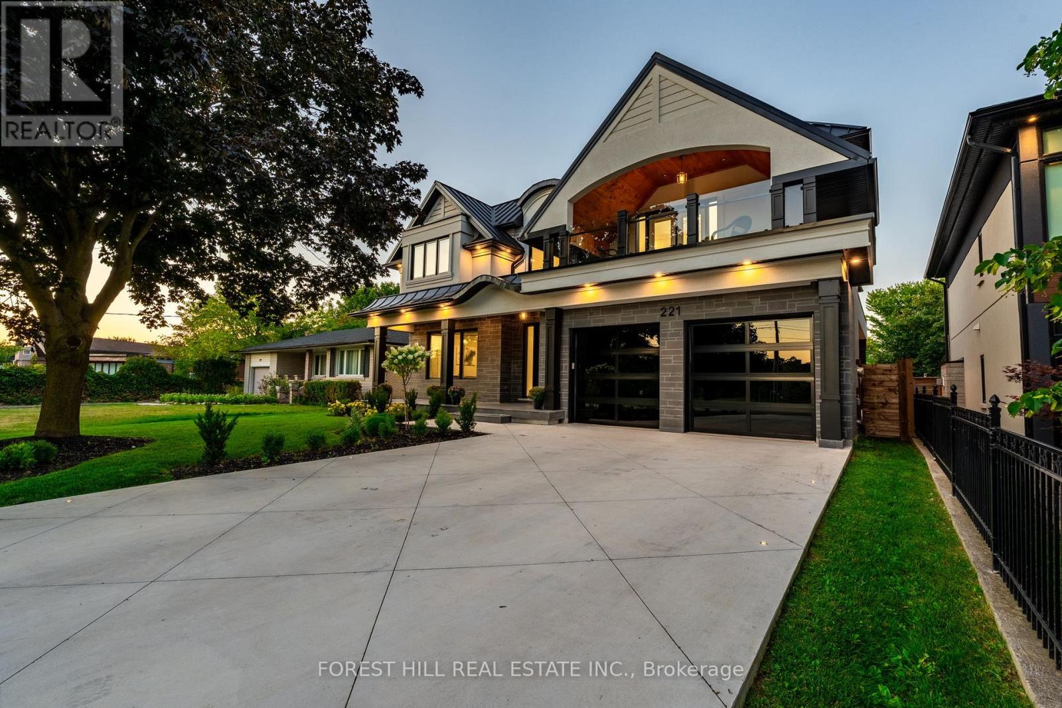- Houseful
- ON
- Oakville Jc Joshua Creek
- Iroquois Ridge North
- 2388 Eight Line

Highlights
Description
- Time on Housefulnew 7 hours
- Property typeSingle family
- Neighbourhood
- Median school Score
- Mortgage payment
Welcome to 2388 Eighth Line - Where Luxury Meets Lifestyle! In Oakville's prestigious Iroquois Ridge North, this 4,500 sq ft total living space dream home redefines comfort, entertainment, and elegance. Step inside and feel the space - 4 bedrooms upstairs (2 with private en-suites!), plus a sleek family bath and upper laundry. The main level flows with light - a grand living room, an elegant dining room, and a cozy gas fireplace family room that opens to the backyard paradise. The chef's kitchen is built for those who love to host: 36" Sub-Zero fridge, 6-burner Ultraline gas stove, Miele dishwasher, convection/microwave, and Garburator - all framed by a bright breakfast area that feels like home. Head down to the lower level - your private entertainment zone. There's a full bedroom, bath, office, and a rec room (ready for a wet bar). But the showstopper? A fully soundproofed home theatre with 8 recliners, HD projection, 7.1 surround sound, and LED glow lighting. Movie night will never be the same. Then step outside - and exhale. Your backyard oasis features a heated 22 32 ft saltwater pool with waterfall & diving rock, gazebo, and built-in gas line for BBQ, and professionally landscaped, private, and pure resort vibes. Updates include salt system & pump (2014), heater (2012), and roof (2012).Extras: Sub-Zero fridge, Ultraline gas stove, Miele dishwasher, Panasonic convection/microwave, washer/dryer, Garburator, tankless water heater (rental), central vacuum, California Blinds and full theatre system.Move-in ready. Turn the key. Press play. Live the Oakville dream. (id:63267)
Home overview
- Cooling Central air conditioning
- Heat source Natural gas
- Heat type Forced air
- Has pool (y/n) Yes
- Sewer/ septic Sanitary sewer
- # total stories 2
- Fencing Fully fenced, fenced yard
- # parking spaces 6
- Has garage (y/n) Yes
- # full baths 4
- # half baths 1
- # total bathrooms 5.0
- # of above grade bedrooms 5
- Has fireplace (y/n) Yes
- Subdivision 1009 - jc joshua creek
- Lot desc Landscaped, lawn sprinkler
- Lot size (acres) 0.0
- Listing # W12472337
- Property sub type Single family residence
- Status Active
- Laundry 1.82m X 2.48m
Level: 2nd - Bedroom 4.03m X 3.83m
Level: 2nd - Primary bedroom 4.92m X 4.44m
Level: 2nd - Bedroom 3.65m X 3.32m
Level: 2nd - Bedroom 3.83m X 4.64m
Level: 2nd - Den 3.81m X 3.83m
Level: Basement - Bedroom 3.5m X 3.5m
Level: Basement - Media room 3.5m X 6.57m
Level: Basement - Recreational room / games room 4.77m X 6.19m
Level: Basement - Other 4.36m X 2.1m
Level: Basement - Living room 4.08m X 5.02m
Level: Ground - Family room 6.85m X 3.65m
Level: Ground - Kitchen 3.65m X 3.65m
Level: Ground - Dining room 3.98m X 3.65m
Level: Ground - Eating area 3.04m X 3.42m
Level: Ground
- Listing source url Https://www.realtor.ca/real-estate/29011185/2388-eight-line-oakville-jc-joshua-creek-1009-jc-joshua-creek
- Listing type identifier Idx

$-7,067
/ Month






