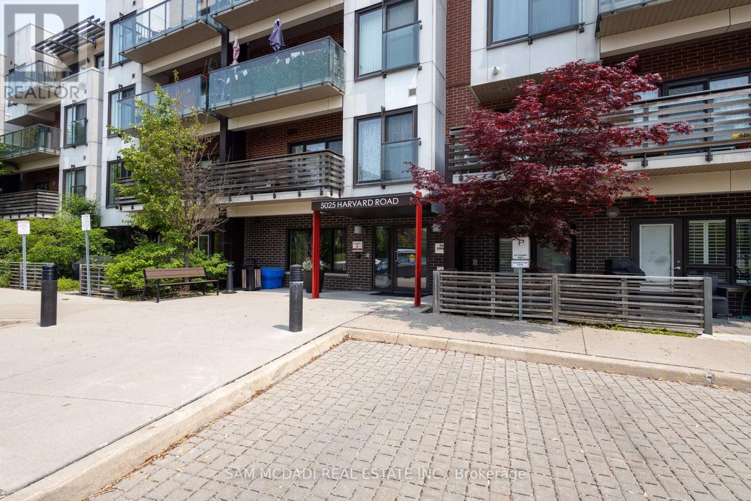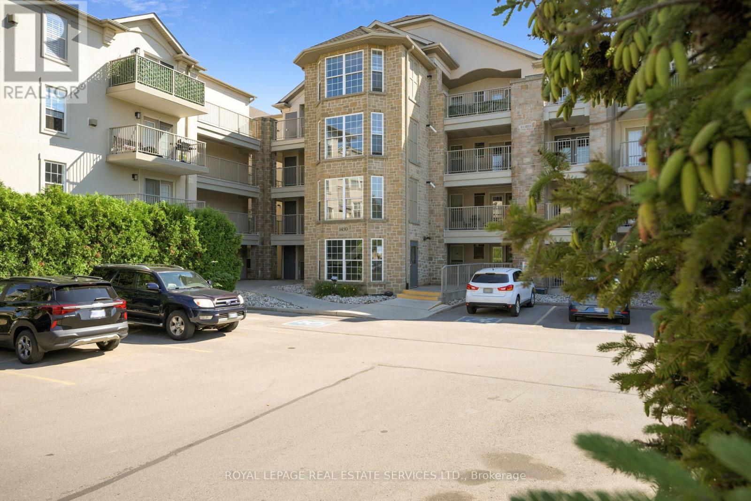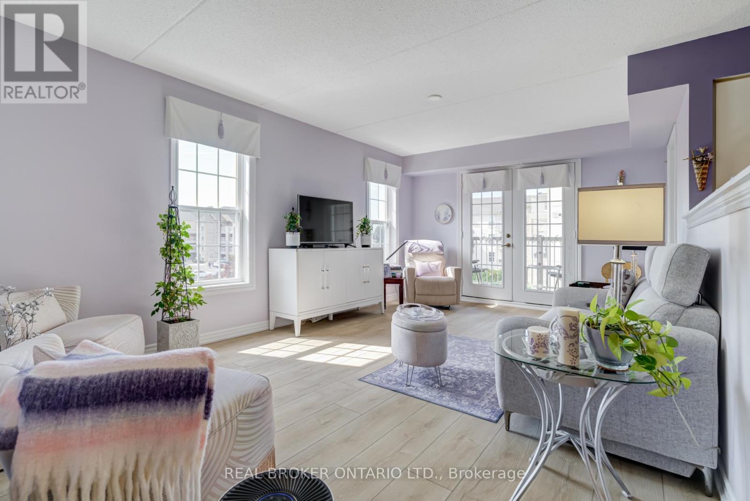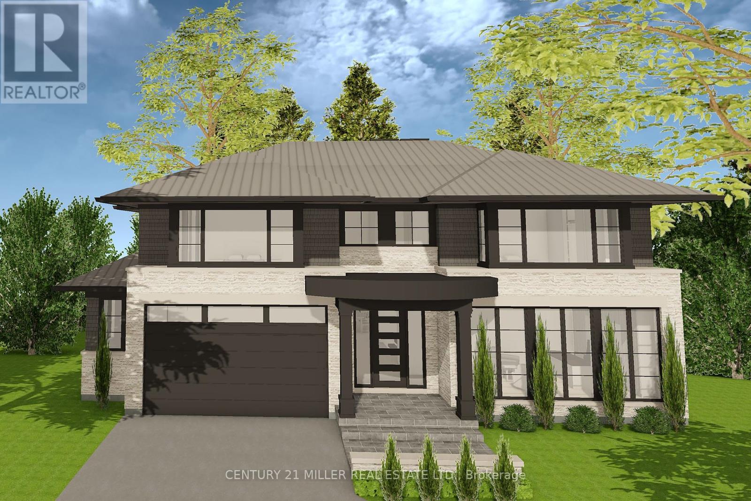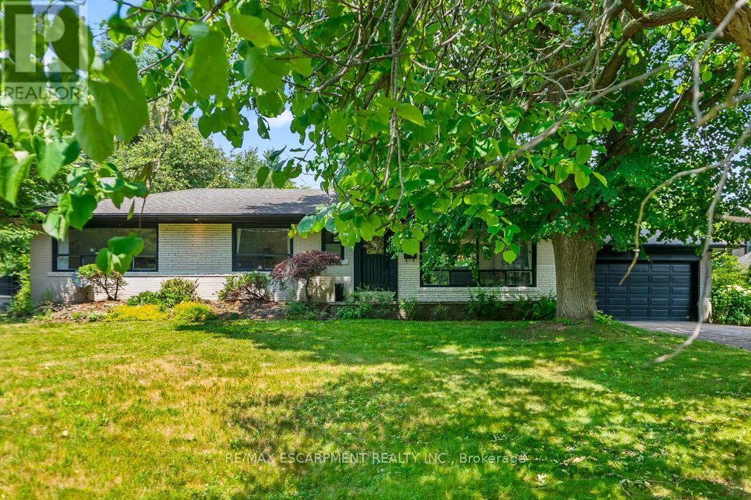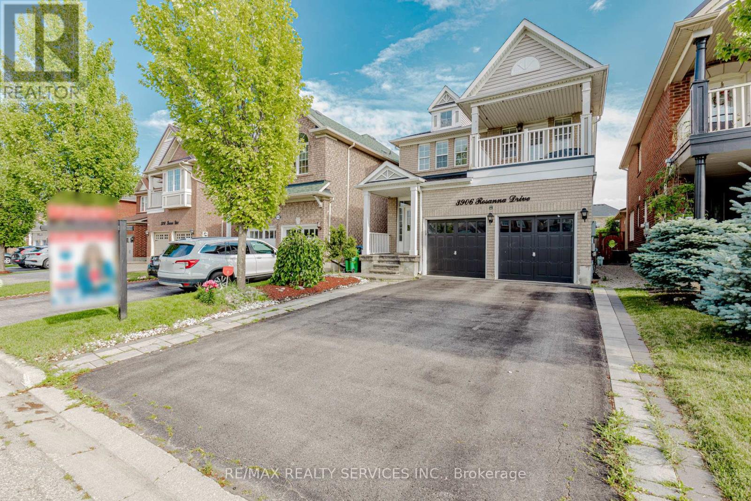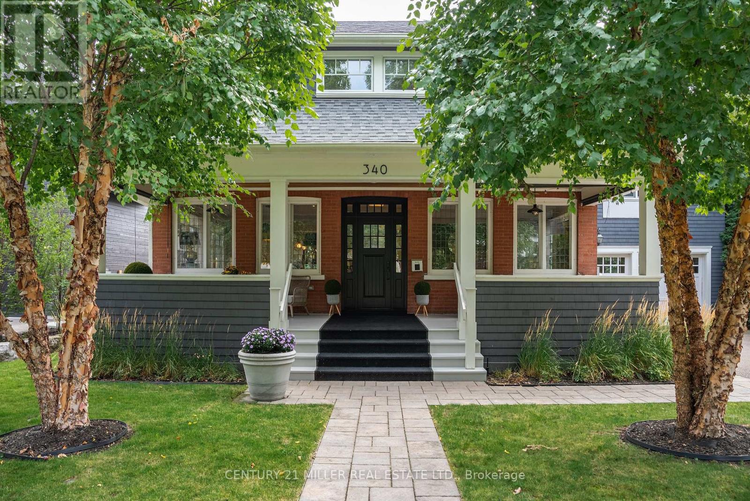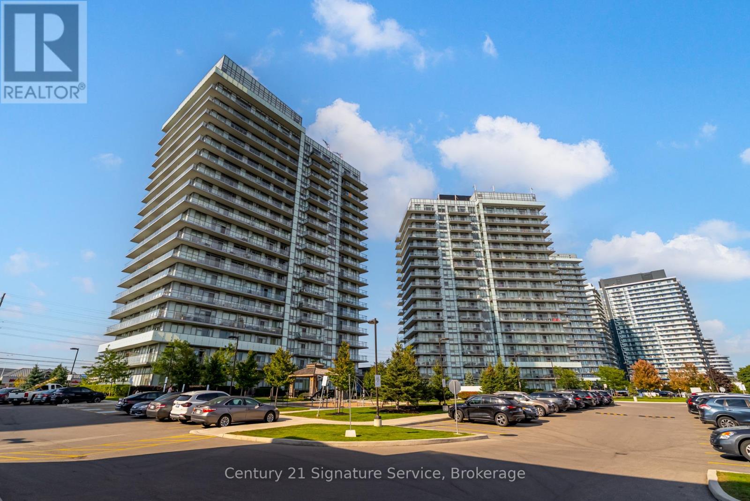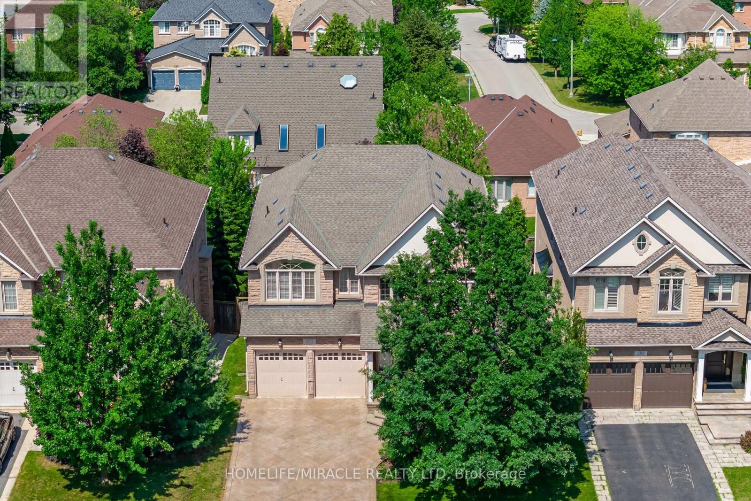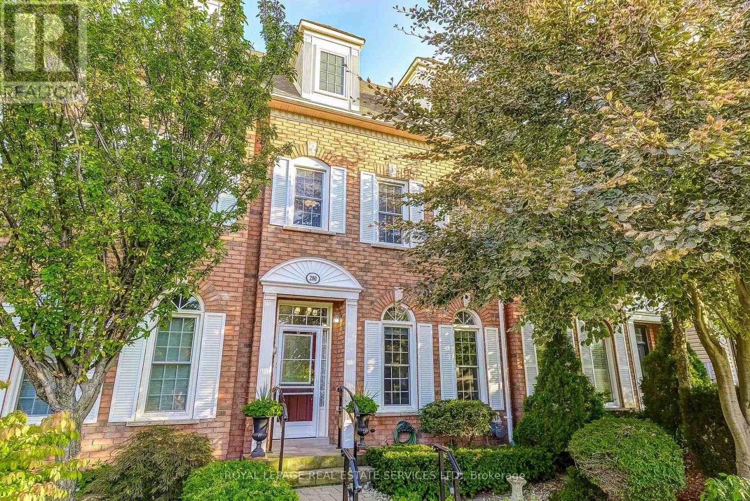- Houseful
- ON
- Oakville Jm Joshua Meadows
- Joshua's Meadows
- 1164 Onyx Trl
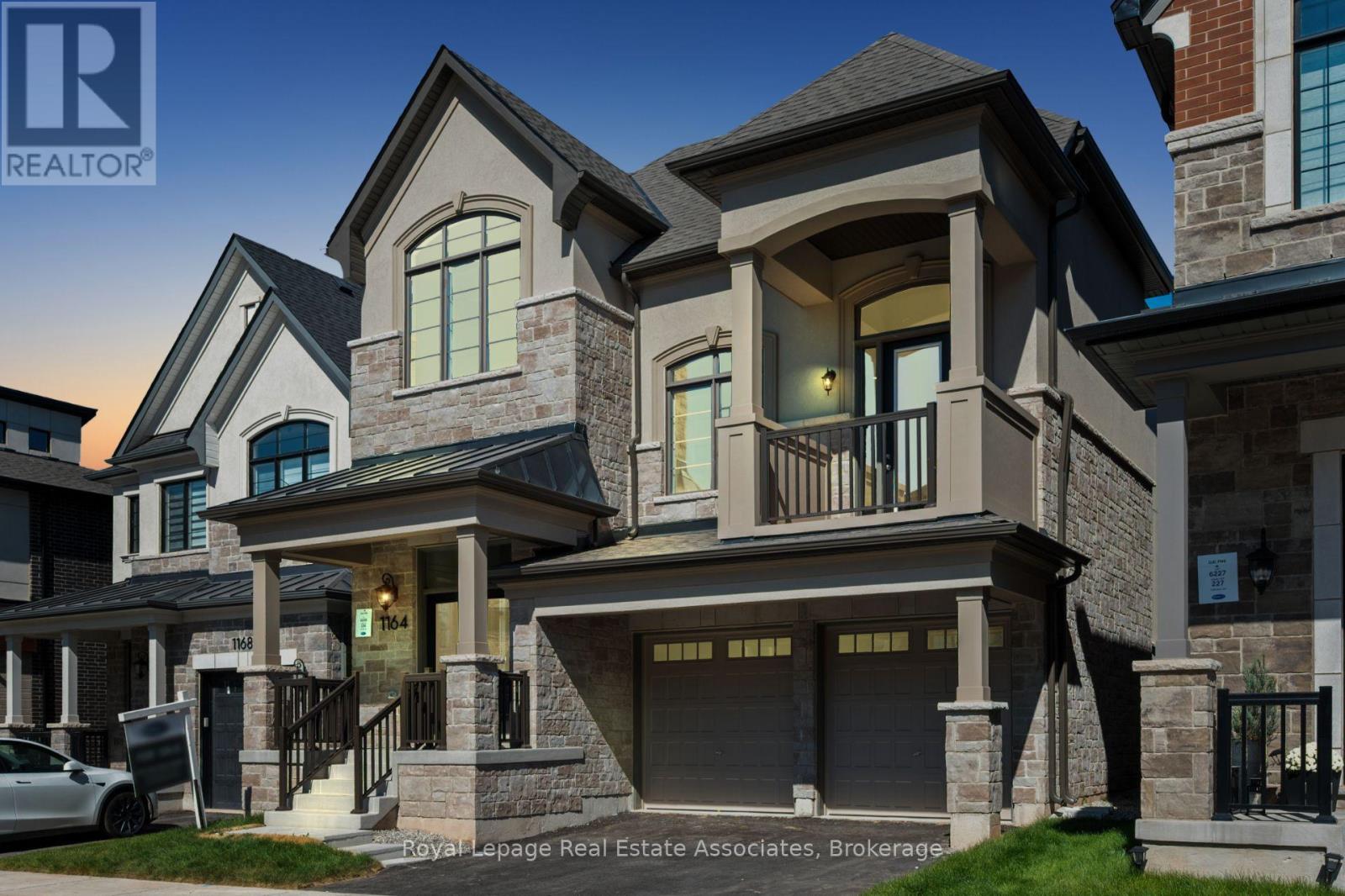
Highlights
Description
- Time on Housefulnew 2 hours
- Property typeSingle family
- Neighbourhood
- Median school Score
- Mortgage payment
Welcome To 1164 Onyx Trail, Located In The Sought-After Community Of Joshua Meadows In Oakville. This Brand-New, Never-Lived-In Home Is The Prestigious Kingsley Elevation French Chateau Model By Mattamy Homes, Showcasing 3,179 Sq. Ft. Of Exceptional Living Space With 4 Bedrooms And 3.5 Bathrooms. The Exterior Impresses With Its Elegant Stone And Stucco Finish, Complemented By A Two-Car Garage And Driveway Parking For Two Additional Vehicles. Inside, You Are Greeted By Soaring Ceilings And An Abundance Of Natural Light That Highlights The Thoughtful Design Throughout. The Formal Dining Area Flows Seamlessly Into The Spacious Living Room Overlooking The Backyard, Perfectly Combined With The Gourmet Eat-In Kitchen Featuring A Large Centre Island, Quartz Countertops, Upgraded Cabinetry, And A Walkout To The Deck. The Mid-Level Offers A Stunning Great Room With Its Own Balcony, Creating An Additional Space For Relaxation And Entertaining. Upstairs, The Primary Suite Delivers A True Retreat With A Walk-In Closet And A Luxurious 6-Piece Spa-Like Ensuite, While Bedrooms Two And Three Are Generously Sized And Share A Well-Appointed 5-Piece Bathroom. Bedroom Four Offers The Added Benefit Of A Private 3-Piece Ensuite. The Lower Level Includes A Finished Laundry Room And A Large Unfinished Space With A 3-Piece Rough-In And Above-Grade Windows, Providing Endless Possibilities To Customize To Your Needs. This Rare Opportunity Combines Modern Design, Premium Finishes, And A Coveted Oakville LocationA Perfect Place To Call Home. (id:63267)
Home overview
- Heat type Heat pump
- Sewer/ septic Sanitary sewer
- # total stories 2
- # parking spaces 4
- Has garage (y/n) Yes
- # full baths 3
- # half baths 1
- # total bathrooms 4.0
- # of above grade bedrooms 4
- Flooring Hardwood
- Has fireplace (y/n) Yes
- Community features Community centre
- Subdivision 1010 - jm joshua meadows
- Directions 1592887
- Lot size (acres) 0.0
- Listing # W12413467
- Property sub type Single family residence
- Status Active
- Primary bedroom 4.57m X 3.96m
Level: 2nd - 2nd bedroom 3.35m X 3.05m
Level: 2nd - 4th bedroom 3.12m X 3.05m
Level: 2nd - 3rd bedroom 3.42m X 3.05m
Level: 2nd - Great room 5.53m X 5.94m
Level: In Between - Dining room 4.26m X 3.65m
Level: Main - Eating area 4.01m X 3.35m
Level: Main - Kitchen 4.01m X 4.77m
Level: Main - Family room 4.26m X 5.33m
Level: Main
- Listing source url Https://www.realtor.ca/real-estate/28884290/1164-onyx-trail-oakville-jm-joshua-meadows-1010-jm-joshua-meadows
- Listing type identifier Idx

$-4,749
/ Month

