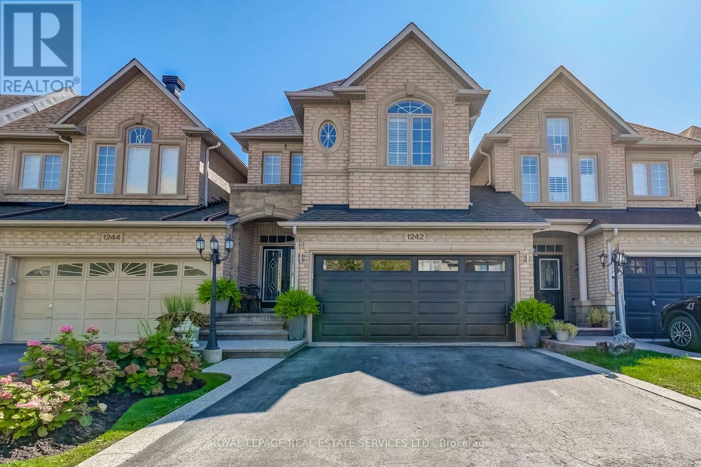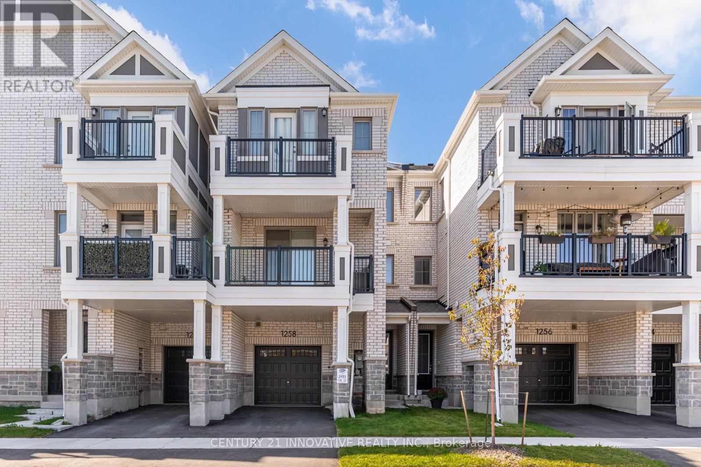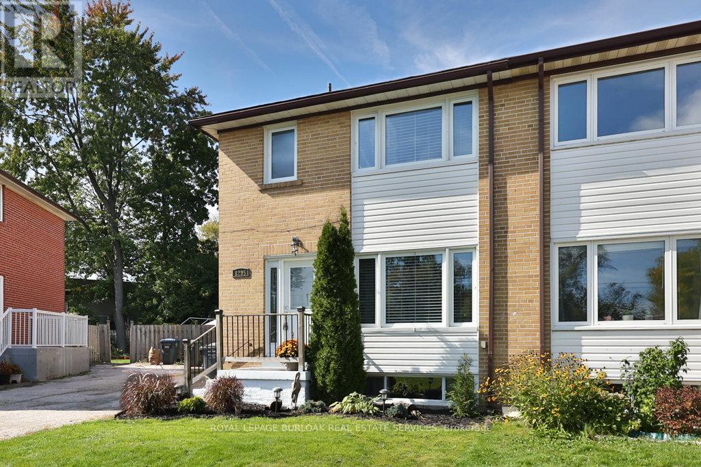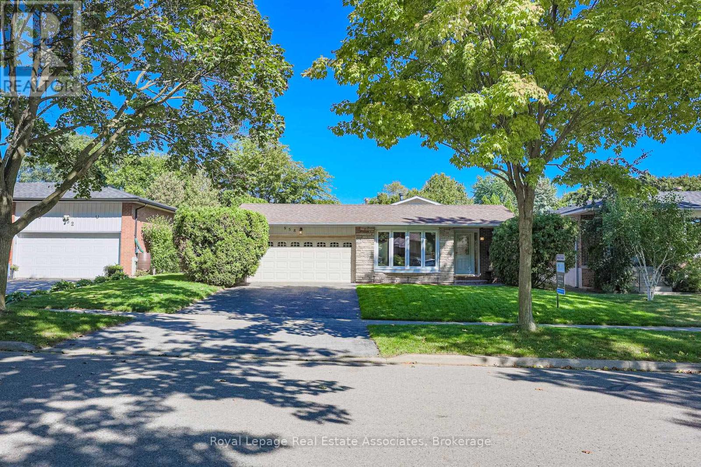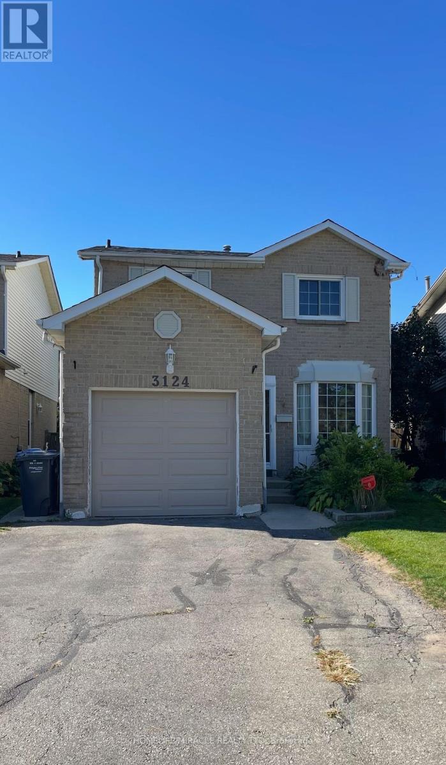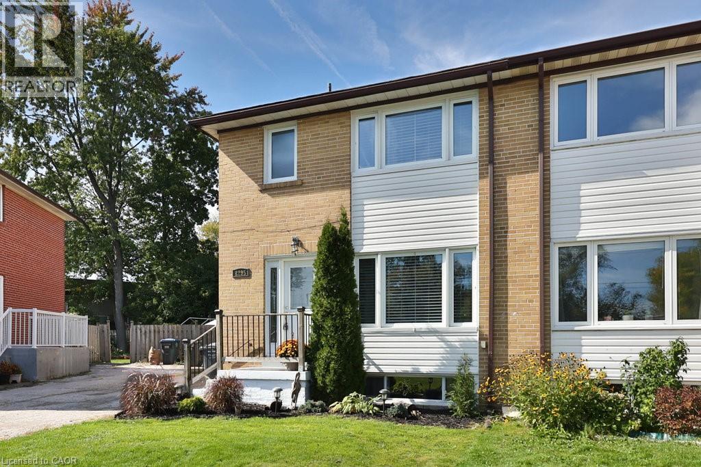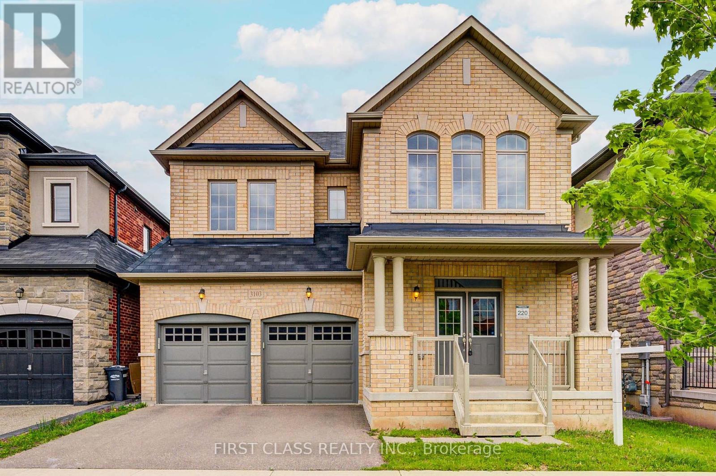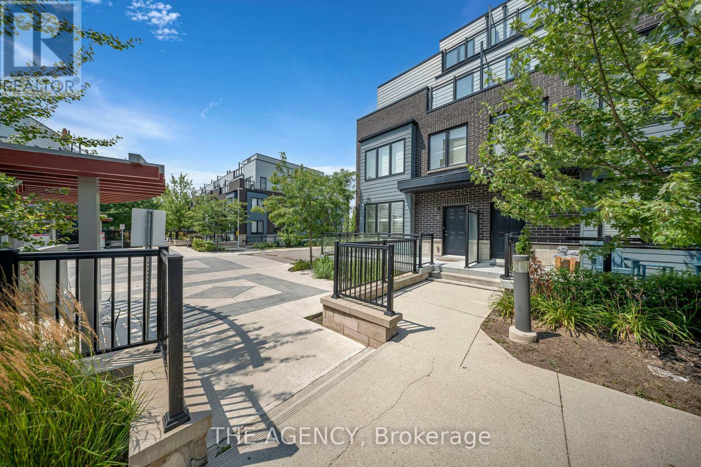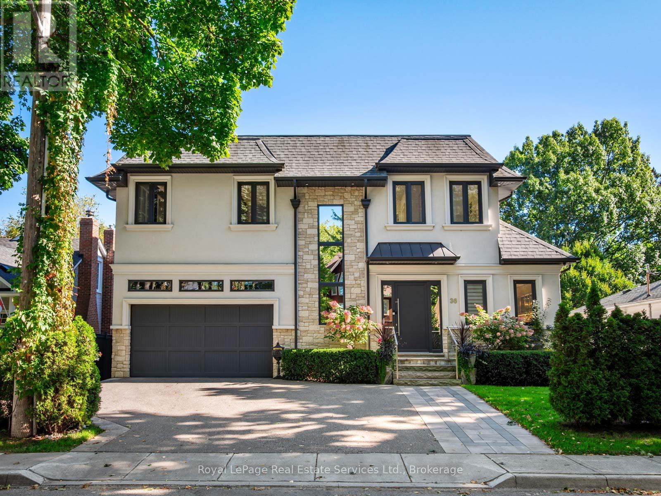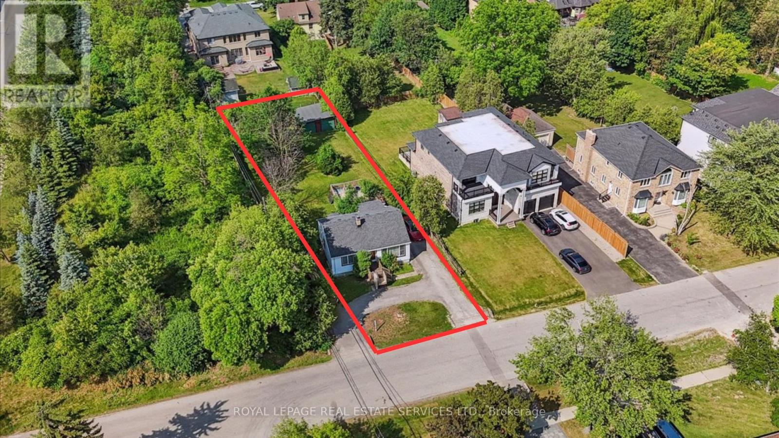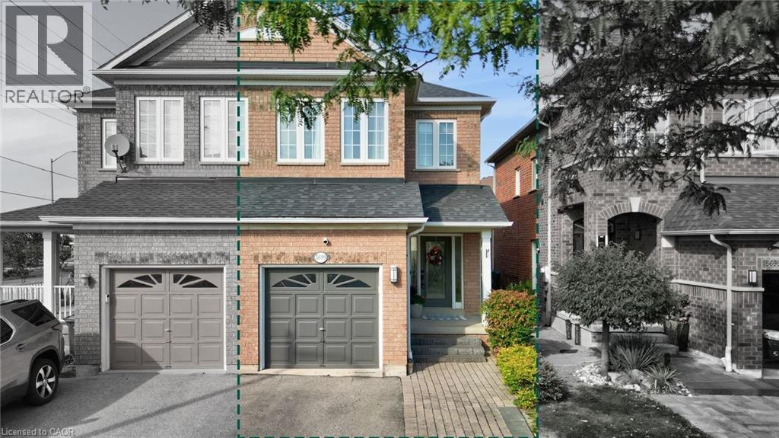- Houseful
- ON
- Oakville Jm Joshua Meadows
- Joshua's Meadows
- 1242 Black Bear Trl
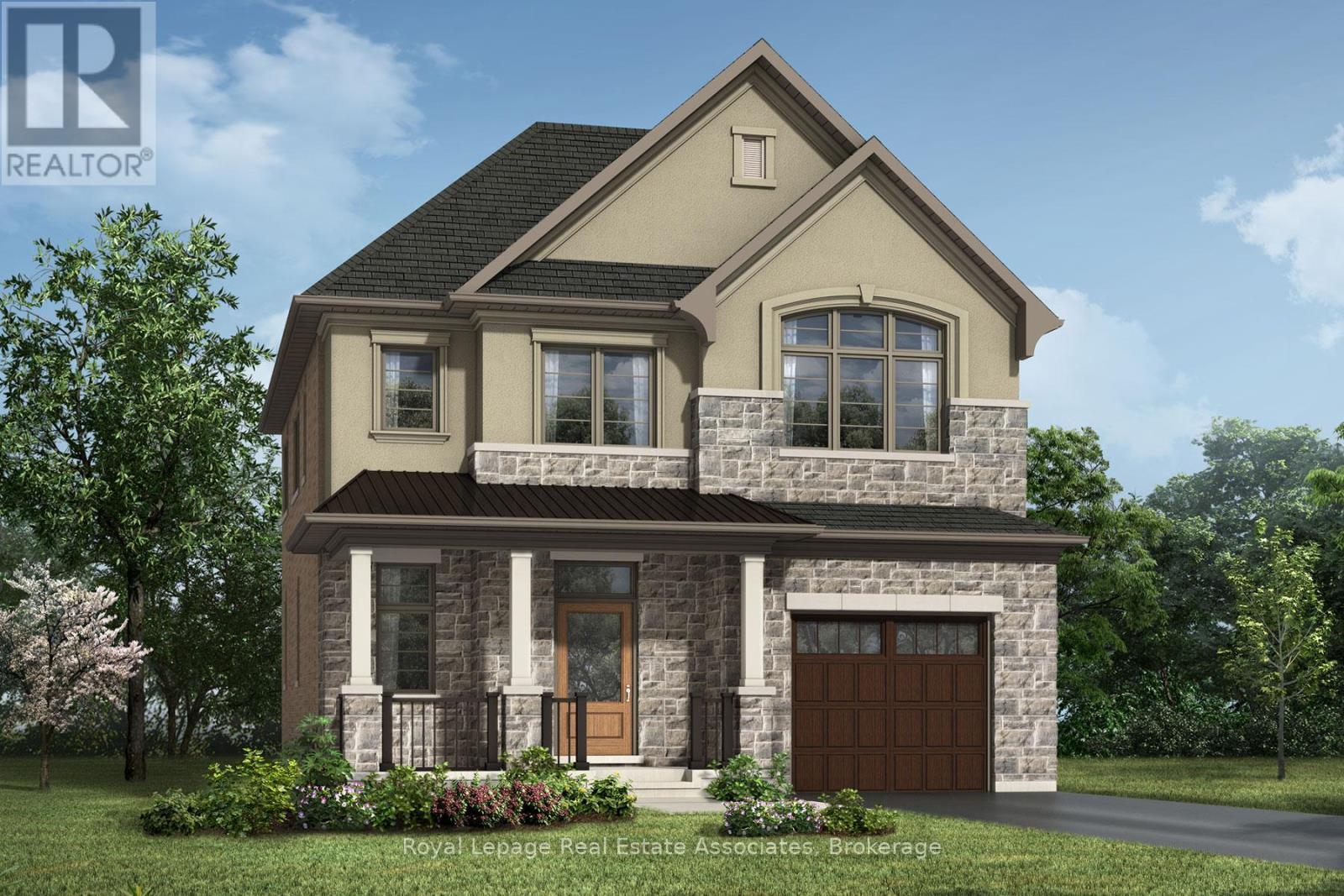
1242 Black Bear Trl
1242 Black Bear Trl
Highlights
Description
- Time on Housefulnew 5 hours
- Property typeSingle family
- Neighbourhood
- Median school Score
- Mortgage payment
Presenting The Barnett French Chateau Model By Mattamy Homes, An Exceptional Under-Construction Detached Residence Located At 1242 Black Bear Trail In Oakville. Offering 2,010 Sq. Ft. Of Thoughtfully Designed Living Space, This 4-Bedroom, 2.5-Bathroom Home Combines Modern Elegance With Energy Efficiency, Featuring Advanced Geothermal Heating For Sustainable Living. The Striking Exterior With A Single-Car Garage Sets The Tone For The Stylish Interiors Within. The Main Floor Showcases A Spacious Great Room With An Electric Fireplace, A Bright Dining Area With Walkout To The Backyard, And An Open-Concept Kitchen Complete With A Centre Island And Walk-In PantryPerfect For Everyday Living And Entertaining. A Convenient 2-Piece Powder Room Completes This Level. Upstairs, The Primary Suite Provides A Private Retreat With A Large Walk-In Closet And A Luxurious 5-Piece Ensuite Featuring A Standalone Soaker Tub And Separate Shower. Three Additional Well-Appointed Bedrooms, A 4-Piece Main Bath, And A Convenient Second-Floor Laundry Room Add Comfort And Practicality. The Unfinished Basement, With A 3-Piece Rough-In, Offers A Blank Canvas To Create Additional Living Space Tailored To Your Needs. Nestled In A Highly Sought-After Family-Friendly Community, This Home Is Just Minutes From Parks, Schools, Shopping, And All Of Oakvilles Finest Amenities, With Easy Access To Major Highways For A Seamless Commute. Dont Miss Your Opportunity To Own This Exceptional Property! (id:63267)
Home overview
- Heat type Heat pump
- Sewer/ septic Sanitary sewer
- # total stories 2
- # parking spaces 2
- Has garage (y/n) Yes
- # full baths 2
- # half baths 1
- # total bathrooms 3.0
- # of above grade bedrooms 4
- Has fireplace (y/n) Yes
- Community features Community centre
- Subdivision 1010 - jm joshua meadows
- Directions 1592887
- Lot size (acres) 0.0
- Listing # W12443365
- Property sub type Single family residence
- Status Active
- Primary bedroom 3.78m X 4.57m
Level: 2nd - 3rd bedroom 2.76m X 2.84m
Level: 2nd - 2nd bedroom 3.3m X 3.78m
Level: 2nd - 4th bedroom 2.94m X 2.84m
Level: 2nd - Kitchen 3.78m X 3.05m
Level: Main - Dining room 3.78m X 3.05m
Level: Main - Great room 3.96m X 5.48m
Level: Main
- Listing source url Https://www.realtor.ca/real-estate/28948576/1242-black-bear-trail-oakville-jm-joshua-meadows-1010-jm-joshua-meadows
- Listing type identifier Idx

$-3,659
/ Month

