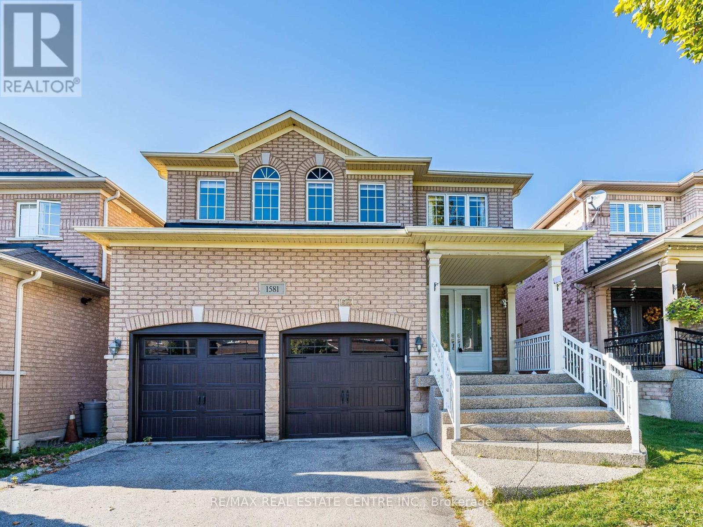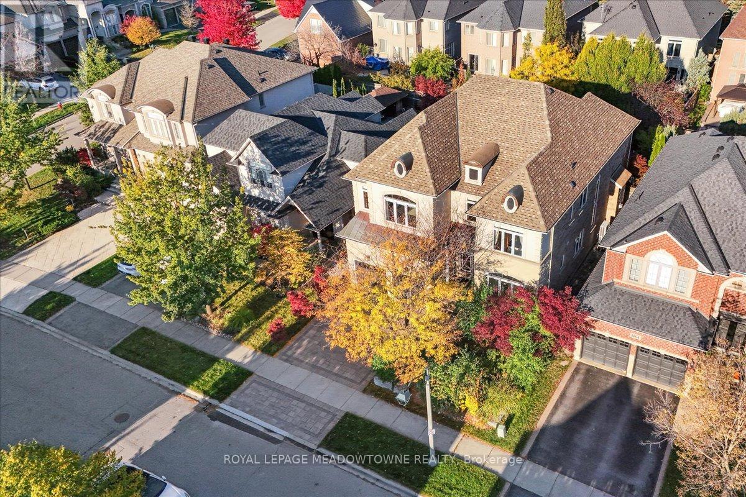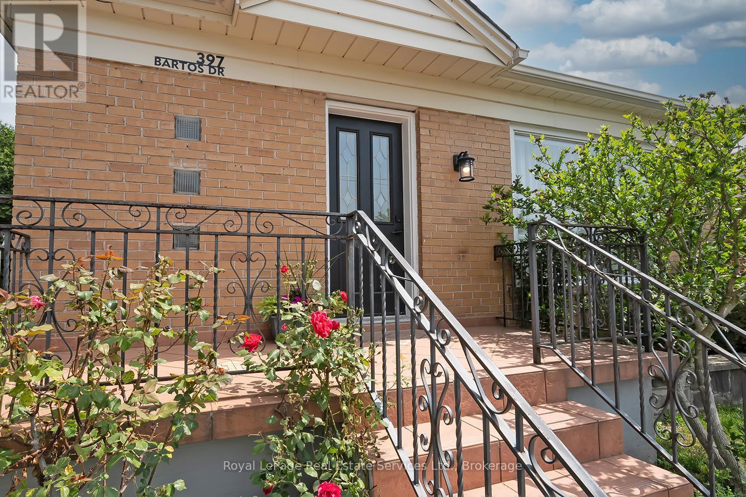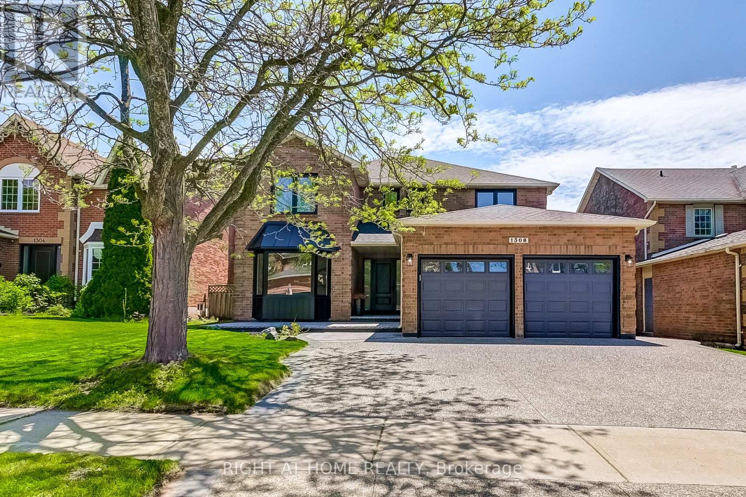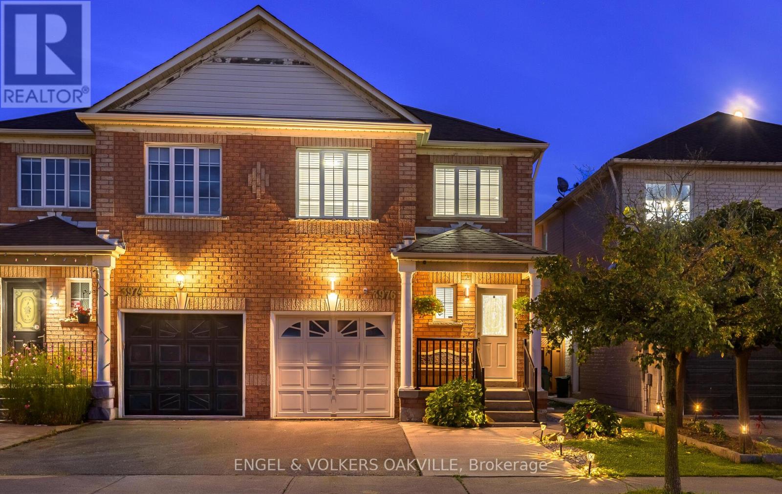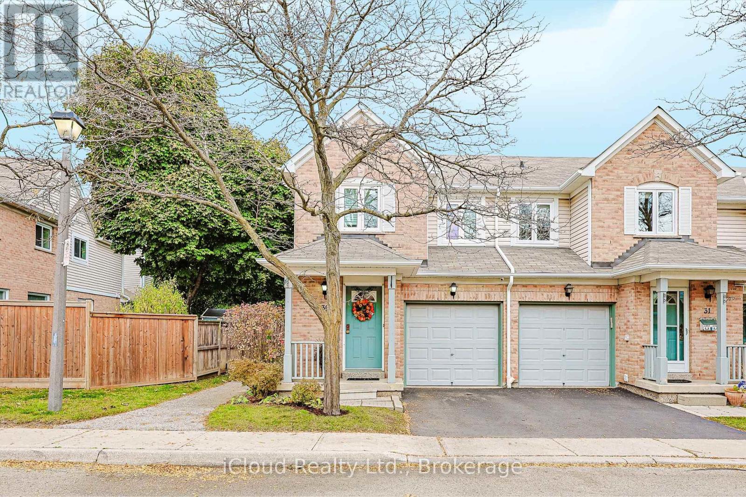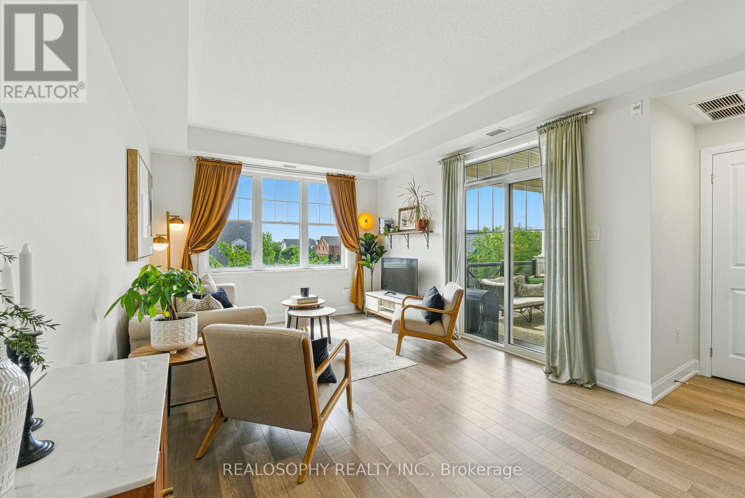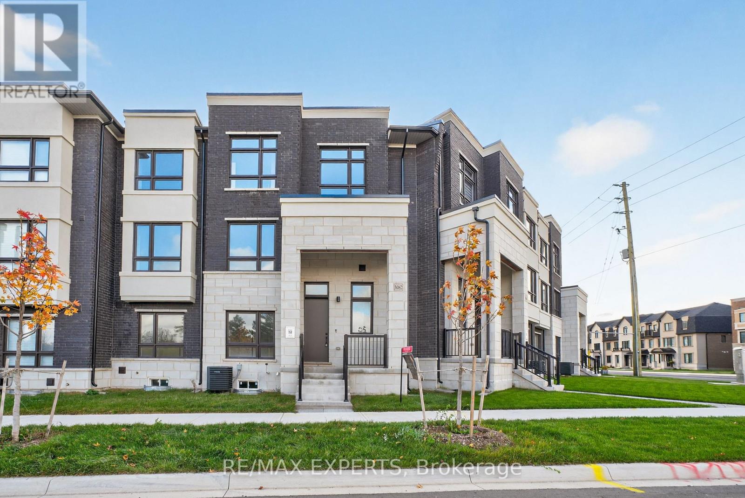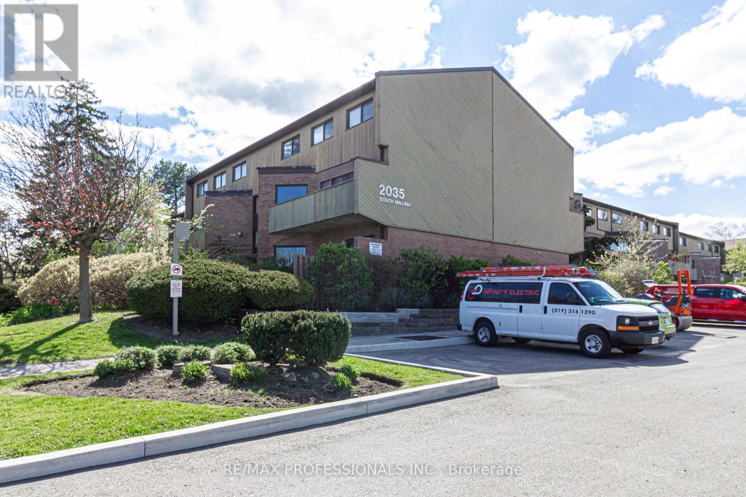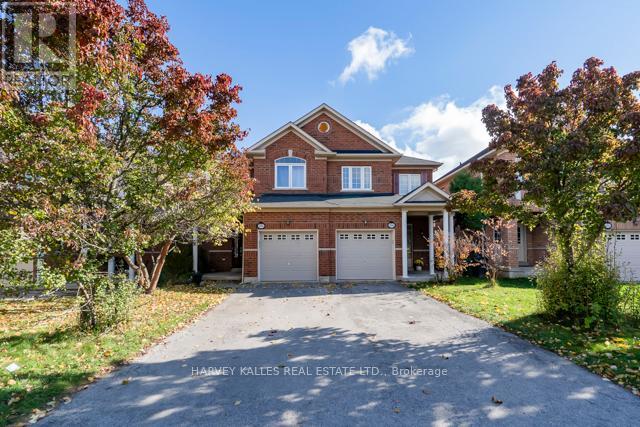- Houseful
- ON
- Oakville Jm Joshua Meadows
- Joshua's Meadows
- 1339 Pellican Pass
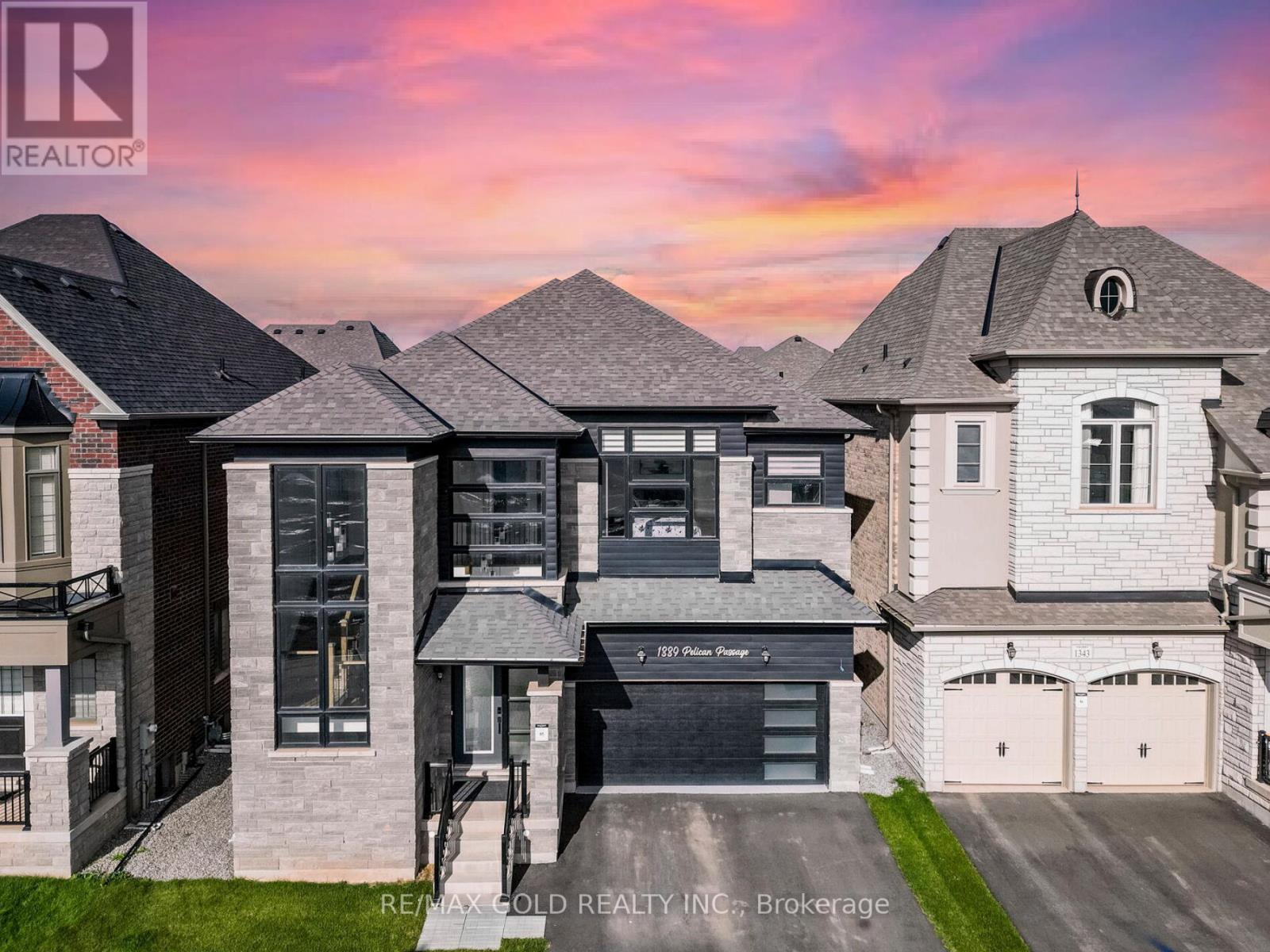
1339 Pellican Pass
1339 Pellican Pass
Highlights
Description
- Time on Housefulnew 4 hours
- Property typeSingle family
- Neighbourhood
- Median school Score
- Mortgage payment
Wow-This Is An Absolute Showstopper And A Must-See! Priced To Sell Immediately! This Stunning 4+1 Bedroom, 5-Washroom Residence With An Open-To-Above Foyer Sits On A Premium Lot In Oakville, Offering Approx. 3,200 Sq Ft Plus A 671 Sq Ft Legal 1-Bedroom Basement Apartment Finished By The Builder! Elegance Greets You With Premium Hardwood On The Main And Second Levels, A Hardwood Oak Staircase With Upgraded Wainscoting, 10' Ceilings On The Main, 9' On The Second, And 9' In The Basement, All Elevated By Designer Light Fixtures For A Luxe Ambiance. The Chef's Gourmet Kitchen Shines With A Large Center Island, Quartz Countertops, Sleek Backsplash, Wine Fridge, And Top-Tier Built-In Stainless Steel Appliances. Seamlessly Connected Is The Cozy Family Room Featuring A Gas Fireplace And Custom Waffle Ceiling-The Perfect Setting For Relaxing Nights Or Memorable Gatherings. Retreat To The Primary Suite, A Private Haven With A Walk-In Closet And Spa-Inspired 6-Piece Ensuite; A Striking Feature Wall Adds Style And Personality. The Second Level Is Designed For Comfort And Productivity With 4 Spacious Bedrooms, 3 Full Bathrooms, And Convenient Second-Floor Laundry. The Legal Finished Basement Impresses With A Separate 1-Bedroom Suite Complete With Kitchen And Full Washroom-Ideal For Extended Family, Guests, Or Potential Rental Income. Thoughtful Details And Quality Finishes Are Evident In Every Room, Delivering The Space, Style, And Function Today's Buyers Demand. This Home Truly Checks Every Box-Location, Luxury, And Layout. Don't Miss It! (id:63267)
Home overview
- Cooling Central air conditioning
- Heat source Natural gas
- Heat type Forced air
- Sewer/ septic Sanitary sewer
- # total stories 2
- # parking spaces 5
- Has garage (y/n) Yes
- # full baths 4
- # half baths 1
- # total bathrooms 5.0
- # of above grade bedrooms 5
- Flooring Ceramic, carpeted, hardwood
- Has fireplace (y/n) Yes
- Subdivision 1010 - jm joshua meadows
- Lot size (acres) 0.0
- Listing # W12491890
- Property sub type Single family residence
- Status Active
- 4th bedroom 3.96m X 3.23m
Level: 2nd - 2nd bedroom 3.35m X 3.05m
Level: 2nd - 3rd bedroom 3.35m X 3.05m
Level: 2nd - Laundry 3.21m X 2.74m
Level: 2nd - Primary bedroom 5.31m X 4.15m
Level: 2nd - Recreational room / games room 10.05m X 4.27m
Level: Basement - 5th bedroom 4.27m X 3.35m
Level: Basement - Den 3.47m X 2.74m
Level: Main - Kitchen 4.91m X 2.68m
Level: Main - Family room 5.21m X 4.15m
Level: Main - Dining room 4.27m X 3.35m
Level: Main - Mudroom 3.21m X 2.44m
Level: Main - Eating area 4.31m X 3.44m
Level: Main - Foyer 4.57m X 1.98m
Level: Main
- Listing source url Https://www.realtor.ca/real-estate/29049097/1339-pellican-pass-oakville-jm-joshua-meadows-1010-jm-joshua-meadows
- Listing type identifier Idx

$-5,333
/ Month

