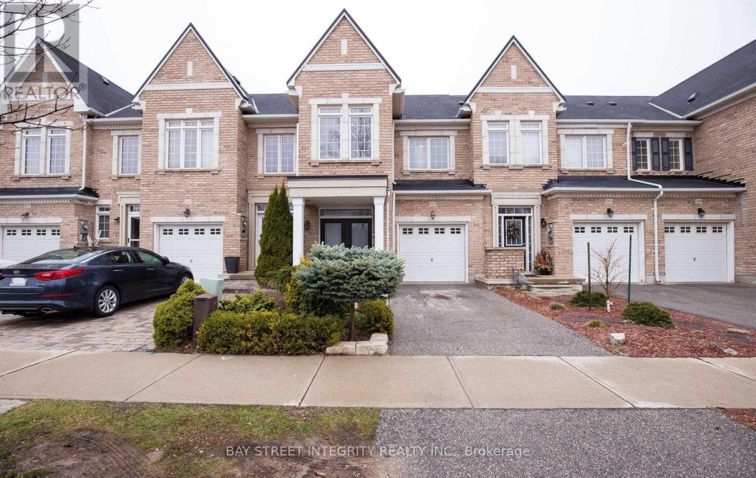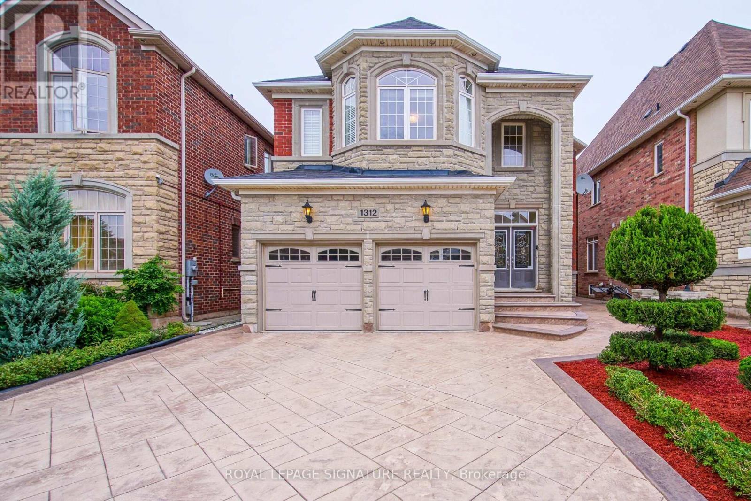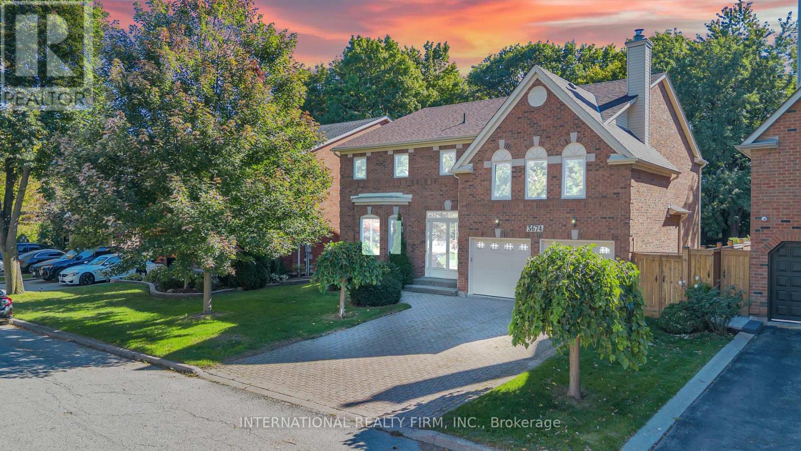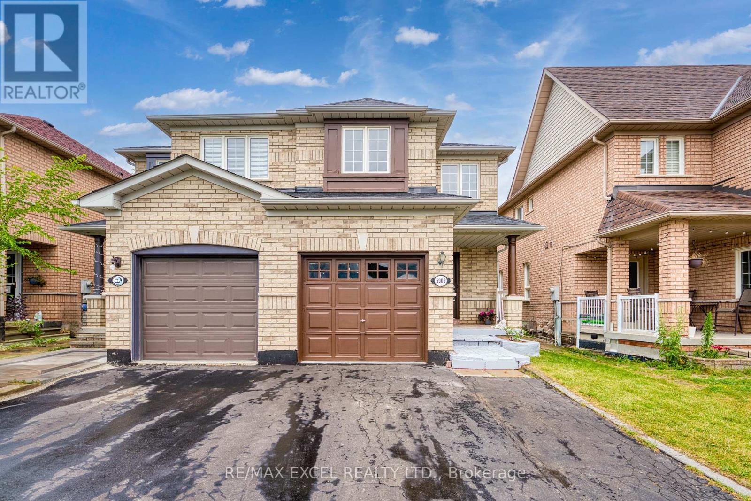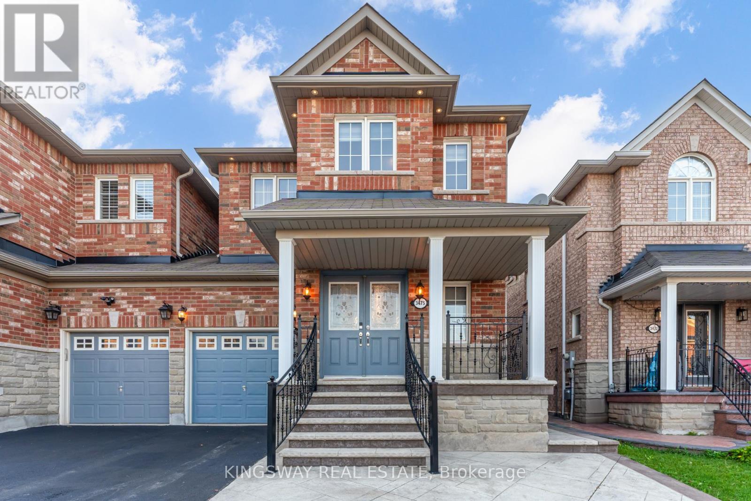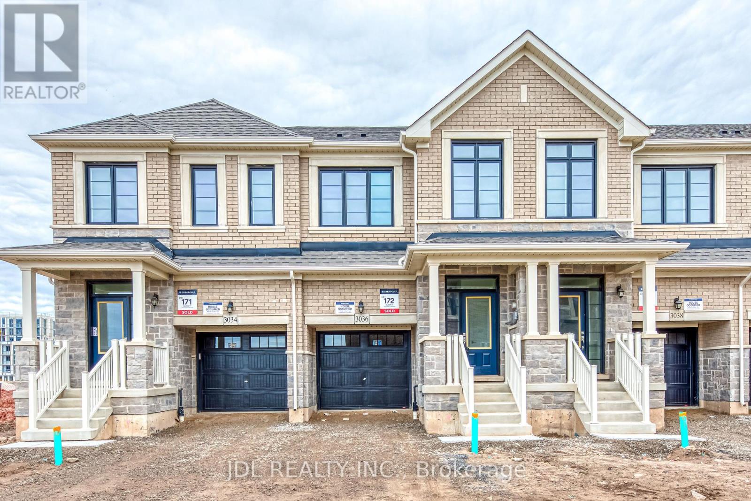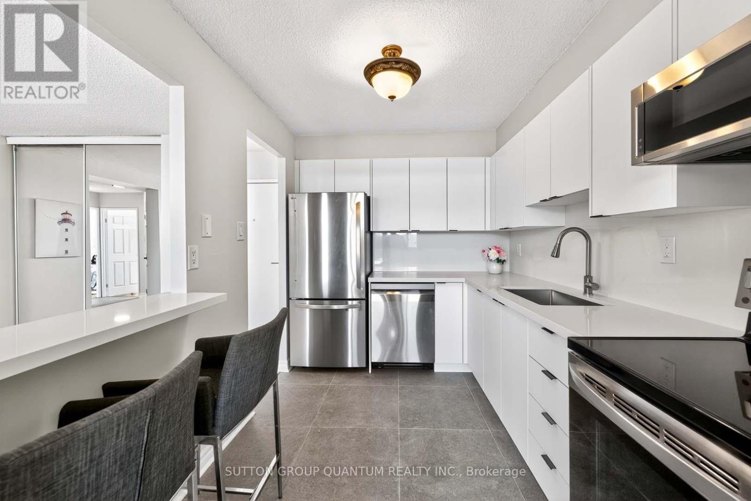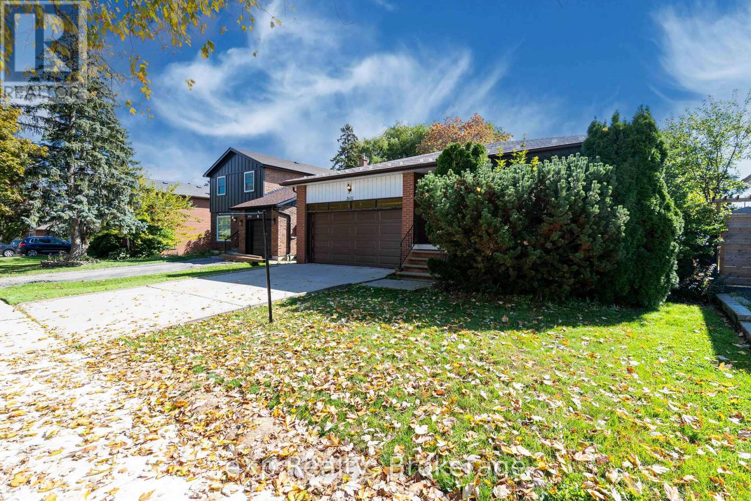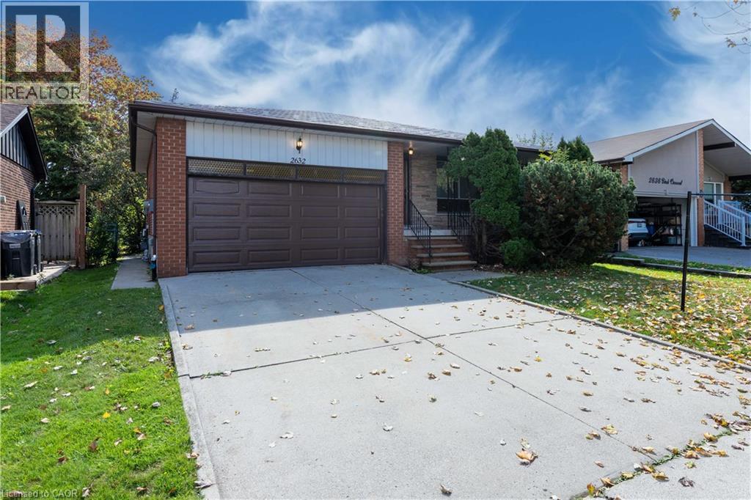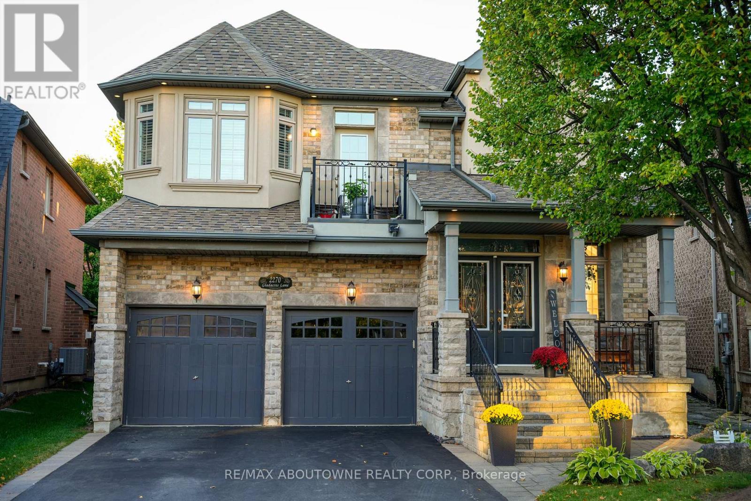- Houseful
- ON
- Oakville Jm Joshua Meadows
- Joshua's Meadows
- 3024 Langdon Rd
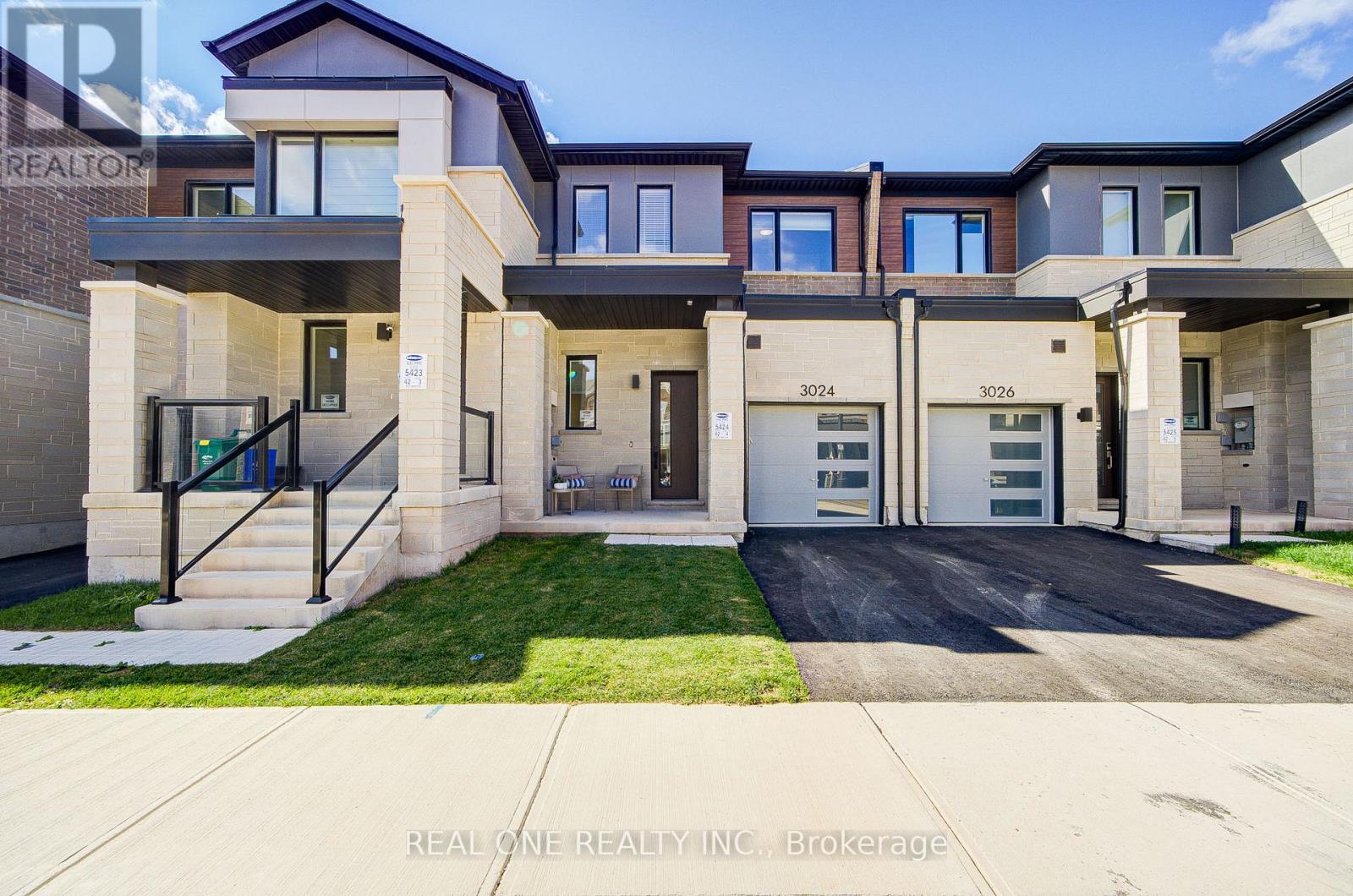
3024 Langdon Rd
3024 Langdon Rd
Highlights
Description
- Time on Housefulnew 1 hour
- Property typeSingle family
- Neighbourhood
- Median school Score
- Mortgage payment
This outstanding Mattamy-built townhome, just over a year old, showcases more than $55,000 in premium upgrades and offers a perfect blend of modern comfort and sustainable living in the highly desirable Upper Joshua Creek community. The home features 9-foot ceilings with hardwood flooring throughout the first and second levels, along with a bright open-concept layout that combines the family room and kitchen, complete with a sleek quartz island, upgraded cabinetry, stainless steel appliances, a stylish backsplash, and an extra-deep sink. A cozy fireplace creates a warm atmosphere ideal for everyday living and entertaining, while the solid wood staircase with upgraded handrails and pickets adds timeless elegance. Upstairs, three spacious bedrooms and upgraded bathrooms enhance everyday comfort. The main bath includes a frameless glass tub enclosure, all the baths are finished with upgraded quartz countertops, modern cabinetry, matte black fixtures, rain shower heads, and frameless glass showers. Additional highlights include upgraded tile, LED pot lighting in the great room, upgraded electrical switches throughout, and enhanced interior trim and baseboards. Sustainability is at the forefront with a geothermal energy system for efficient heating and cooling, extra insulation, high-performance windows, and advanced ventilation for a quieter, more energy-efficient home. Set within the heart of Oakville, this thoughtfully designed community features schools, park, and village square, with shopping, dining, and waterfront recreation only minutes away. Commuters will appreciate the easy access to the QEW, Highways 403 and 407, Oakville GO Station, and Torontos downtown core, as well as proximity to Lake Ontario and Pearson Airport. (id:63267)
Home overview
- Cooling Central air conditioning
- Heat source Electric
- Heat type Heat pump
- Sewer/ septic Sanitary sewer
- # total stories 2
- # parking spaces 2
- Has garage (y/n) Yes
- # full baths 2
- # half baths 1
- # total bathrooms 3.0
- # of above grade bedrooms 3
- Flooring Hardwood, tile
- Subdivision 1010 - jm joshua meadows
- Lot size (acres) 0.0
- Listing # W12439133
- Property sub type Single family residence
- Status Active
- 2nd bedroom 3.48m X 2.9m
Level: 2nd - Primary bedroom 3.76m X 3.66m
Level: 2nd - 3rd bedroom 3.05m X 2.9m
Level: 2nd - Kitchen 3.12m X 2.59m
Level: Main - Dining room 3.12m X 2.44m
Level: Main - Great room 4.75m X 3.43m
Level: Main
- Listing source url Https://www.realtor.ca/real-estate/28939456/3024-langdon-road-oakville-jm-joshua-meadows-1010-jm-joshua-meadows
- Listing type identifier Idx

$-3,168
/ Month

