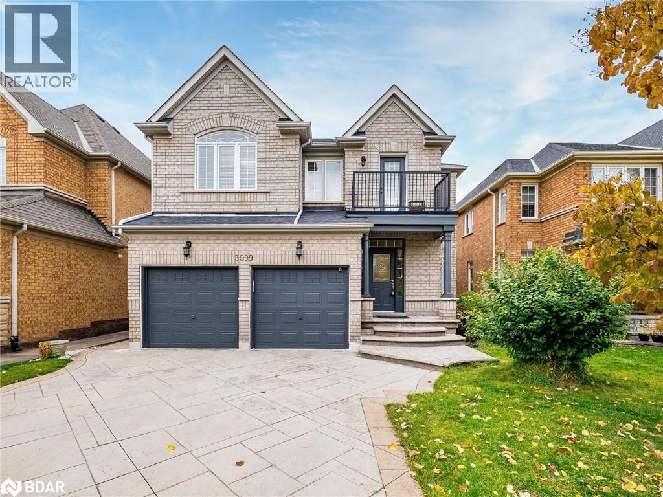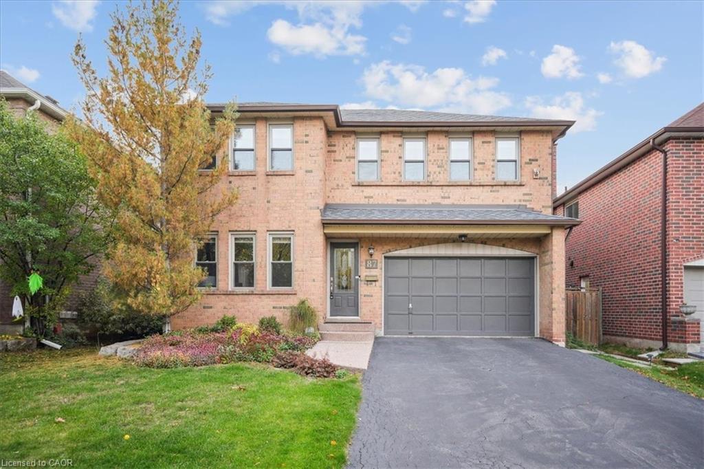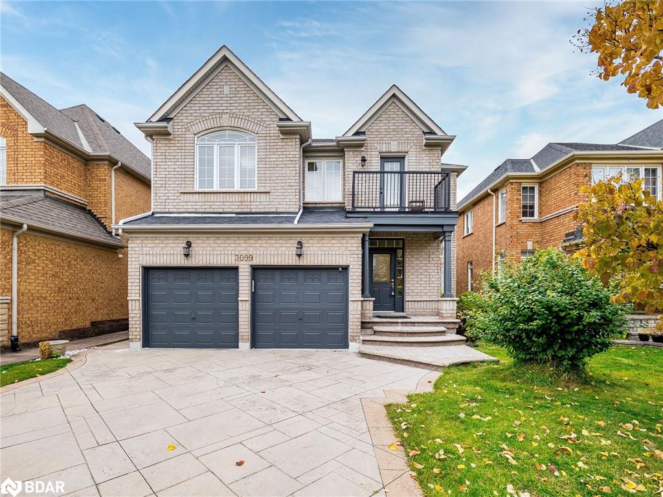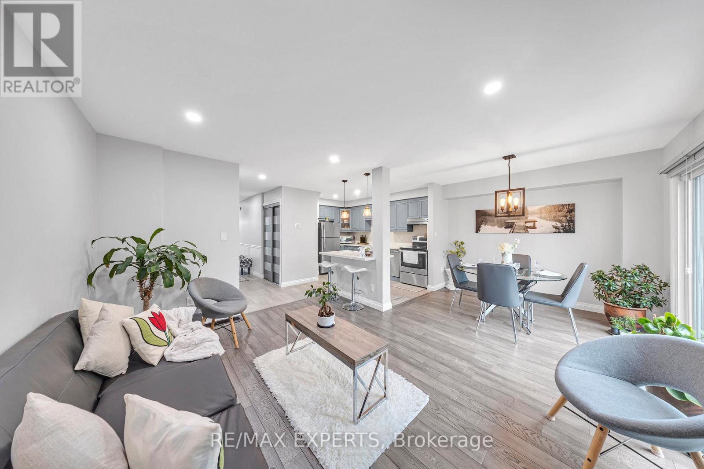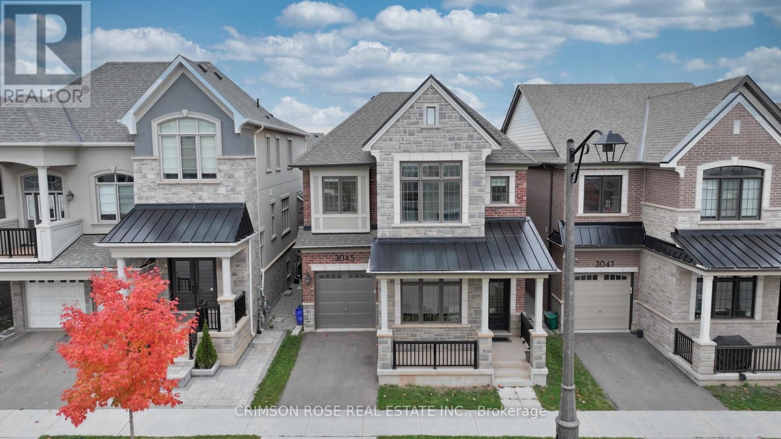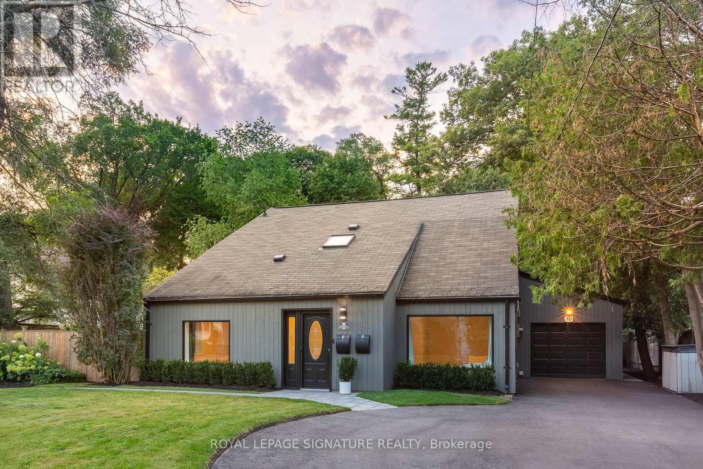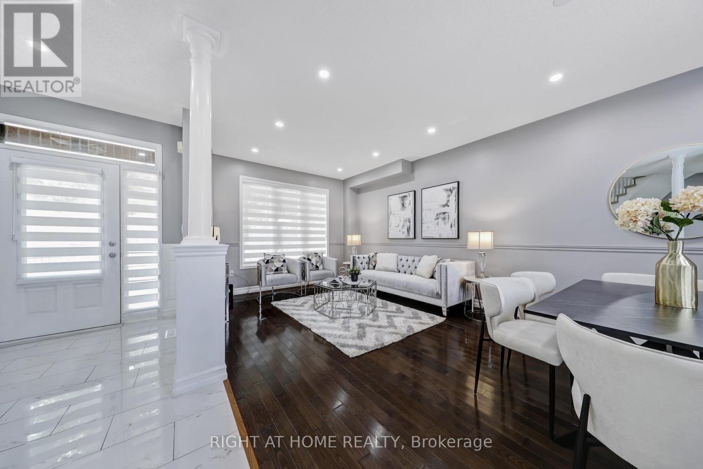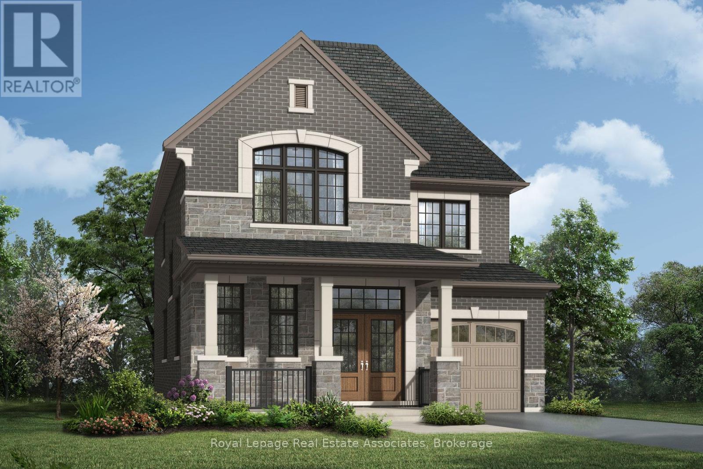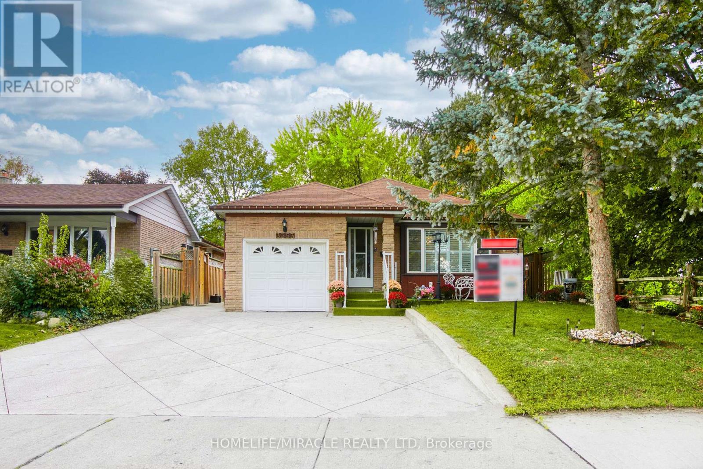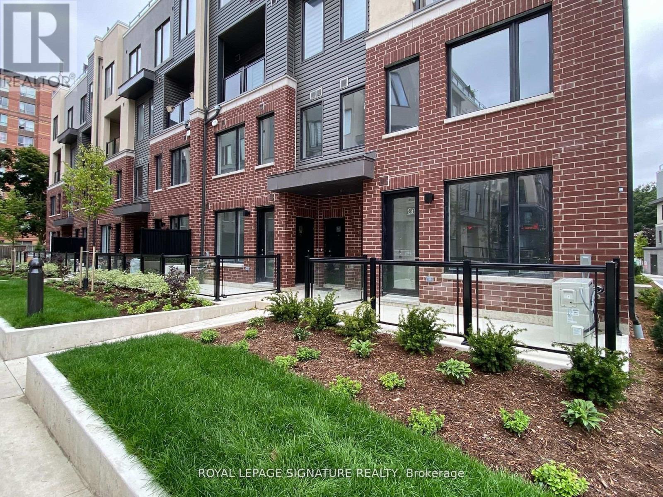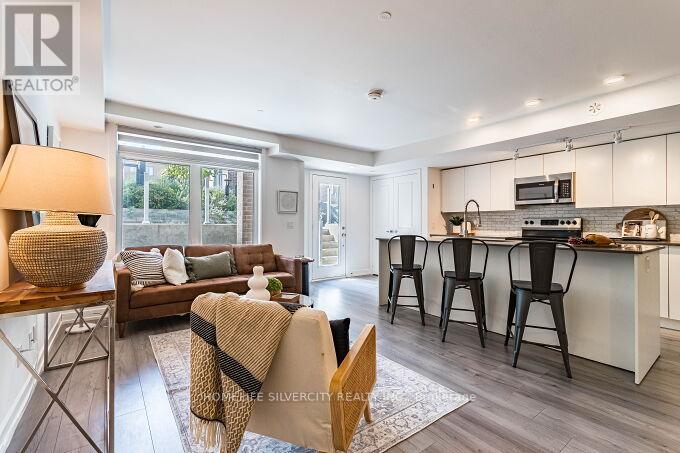- Houseful
- ON
- Oakville Jm Joshua Meadows
- Joshua's Meadows
- 3244 Meadowridge Dr
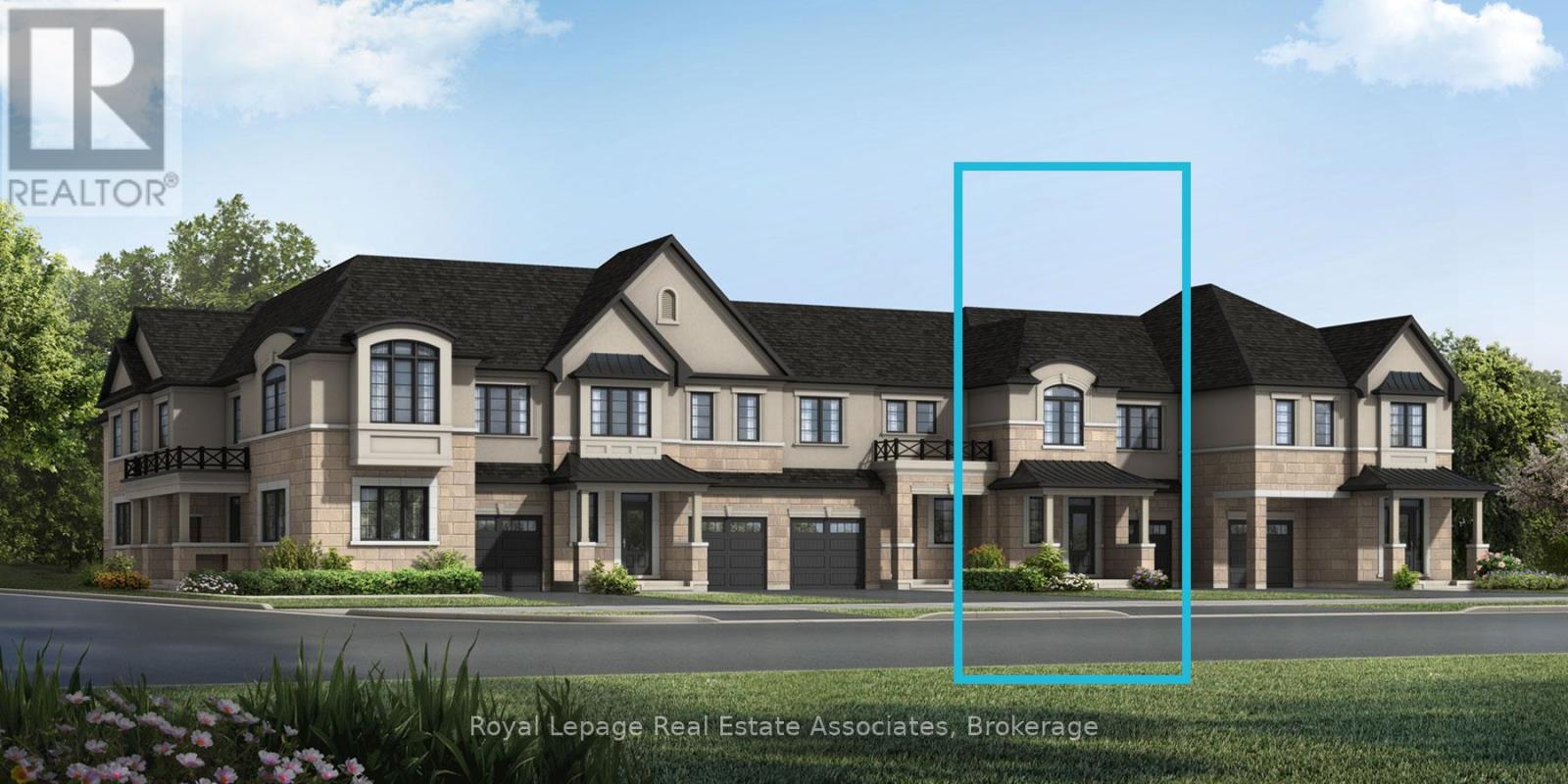
3244 Meadowridge Dr
3244 Meadowridge Dr
Highlights
Description
- Time on Housefulnew 18 hours
- Property typeSingle family
- Neighbourhood
- Median school Score
- Mortgage payment
Welcome To 3244 Meadowridge Drive, A Beautifully Designed Townhome Nestled In The Highly Desirable Community Of Joshua Meadows In Oakville. Built By Mattamy Homes, This Stunning Laurel Model Offers 1,717 Sq. Ft. Of Contemporary Living Space Thoughtfully Crafted For Modern Families With Geothermal Energy. The Main Level Features An Inviting Open-Concept Layout That Seamlessly Combines The Dining And Living Areas, Enhanced By A Stylish Electric Fireplace That Sets The Perfect Ambiance For Relaxed Evenings Or Elegant Entertaining. The Spacious Kitchen Serves As The Heart Of The Home, Showcasing A Large Centre Island, Built-In Stainless Steel Appliances, And A Direct Walkout To The Backyard-Perfect For Enjoying Morning Coffee Or Summer Barbecues. Upstairs, The Primary Suite Offers A Tranquil Retreat Complete With A Walk-In Closet And A 3-Piece Ensuite, While Three Additional Well-Appointed Bedrooms Provide Ample Space For Family, Guests, Or A Home Office, Alongside A Luxurious 5-Piece Main Bathroom Designed For Everyday Comfort. The Unfinished Basement Presents A Fantastic Opportunity To Customize The Space To Suit Your Lifestyle, Featuring Laundry Hook-Up And A 3-Piece Rough-In For Future Development. Ideally Located Close To Top-Rated Schools, Beautiful Parks, Shopping, Dining, And All The Exceptional Amenities Oakville Has To Offer, This Home Combines Modern Style With Everyday Convenience. With Easy Access To Major Highways And Public Transit, 3244 Meadowridge Drive Offers A Perfect Blend Of Comfort, Functionality, And Location-An Ideal Place To Call Home In One Of Oakville's Most Sought-After Neighbourhoods. (id:63267)
Home overview
- Heat source Electric, other
- Heat type Heat pump, not known
- Sewer/ septic Sanitary sewer
- # total stories 2
- # parking spaces 2
- Has garage (y/n) Yes
- # full baths 2
- # half baths 1
- # total bathrooms 3.0
- # of above grade bedrooms 4
- Has fireplace (y/n) Yes
- Subdivision 1010 - jm joshua meadows
- Directions 1592887
- Lot size (acres) 0.0
- Listing # W12486334
- Property sub type Single family residence
- Status Active
- 4th bedroom 2.99m X 3.3m
Level: 2nd - Primary bedroom 3.65m X 4.39m
Level: 2nd - 2nd bedroom 3.4m X 3.4m
Level: 2nd - 3rd bedroom 3.25m X 2.89m
Level: 2nd - Dining room 3.55m X 2.97m
Level: Main - Kitchen 3.2m X 4.57m
Level: Main - Living room 3.55m X 3.05m
Level: Main
- Listing source url Https://www.realtor.ca/real-estate/29041220/3244-meadowridge-drive-oakville-jm-joshua-meadows-1010-jm-joshua-meadows
- Listing type identifier Idx

$-2,864
/ Month

