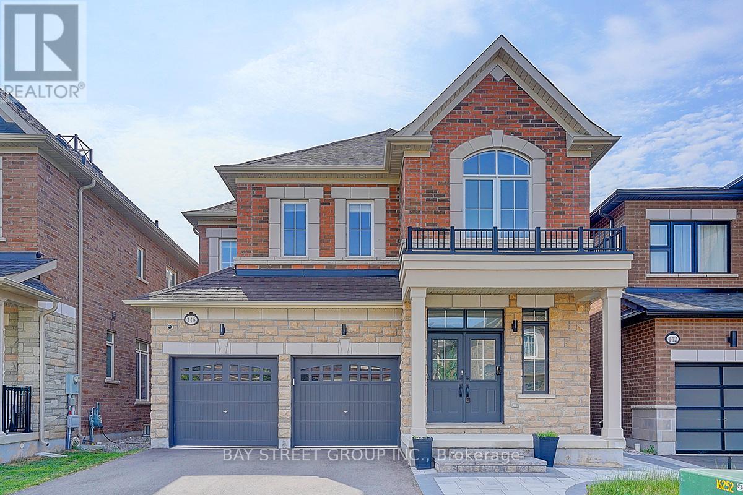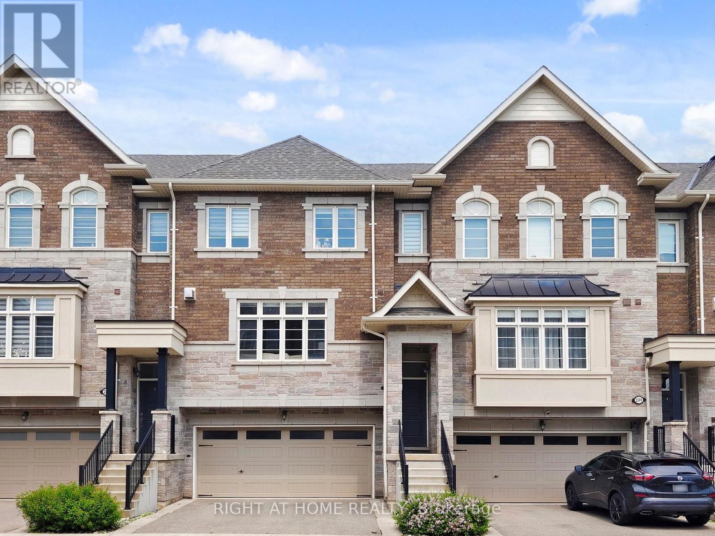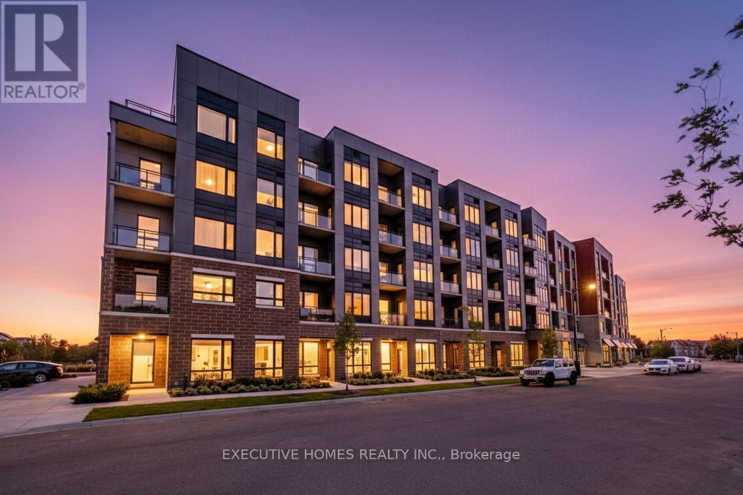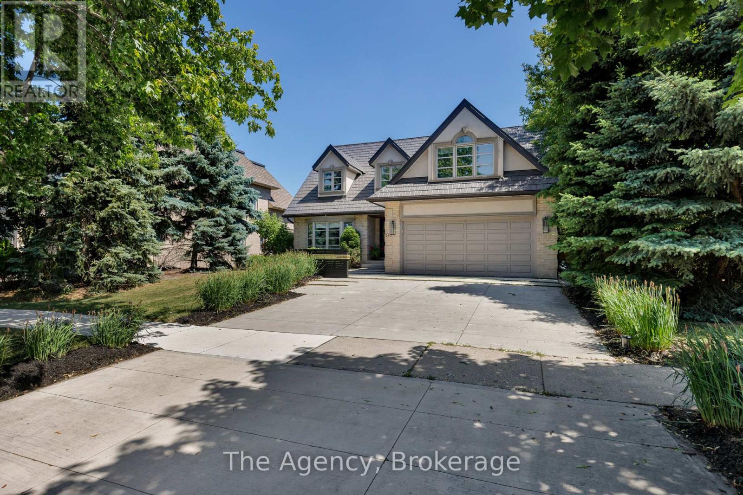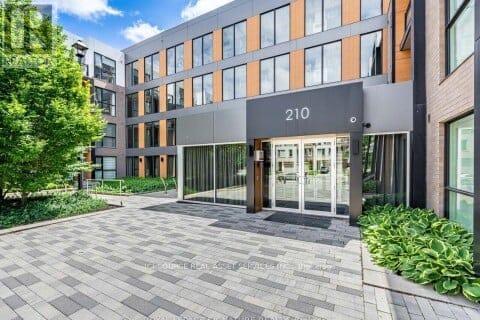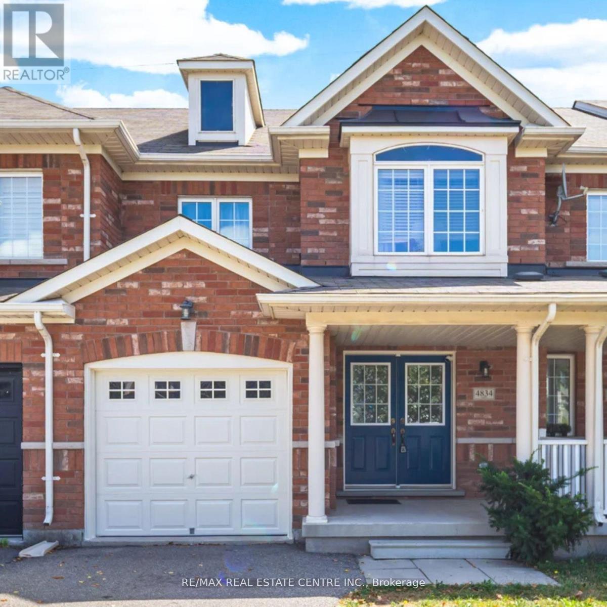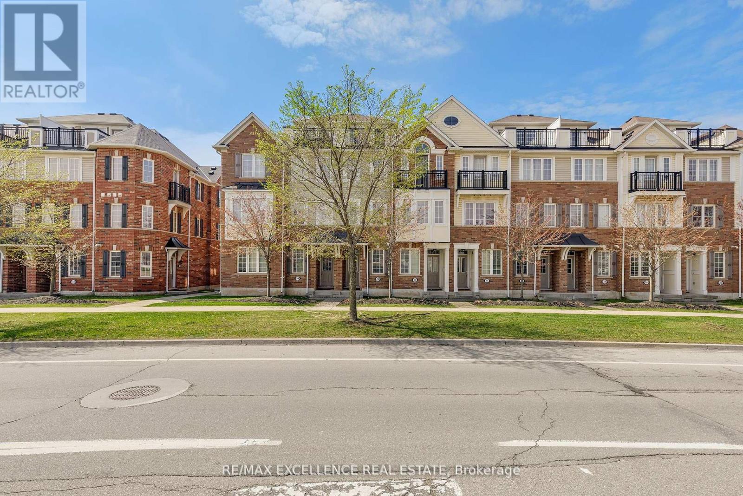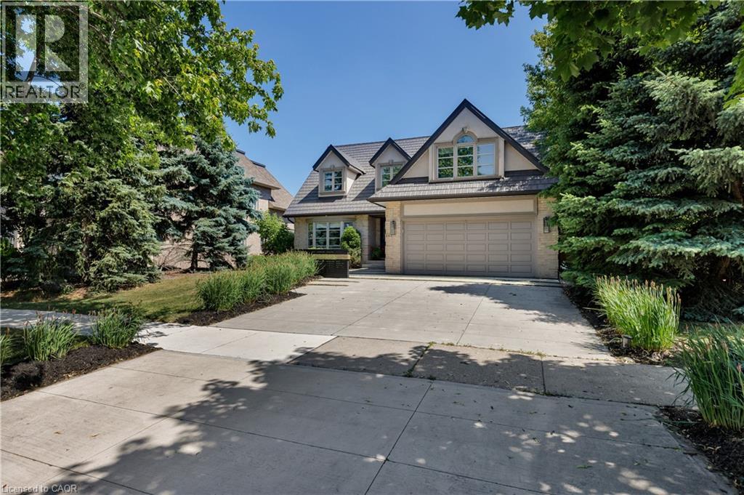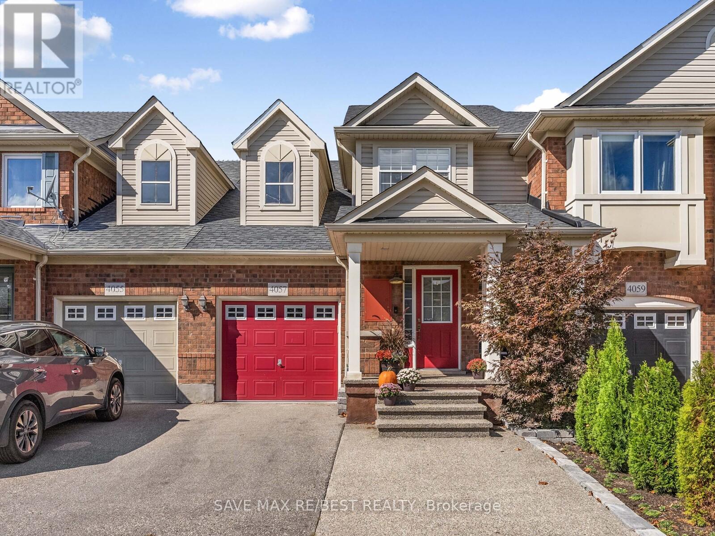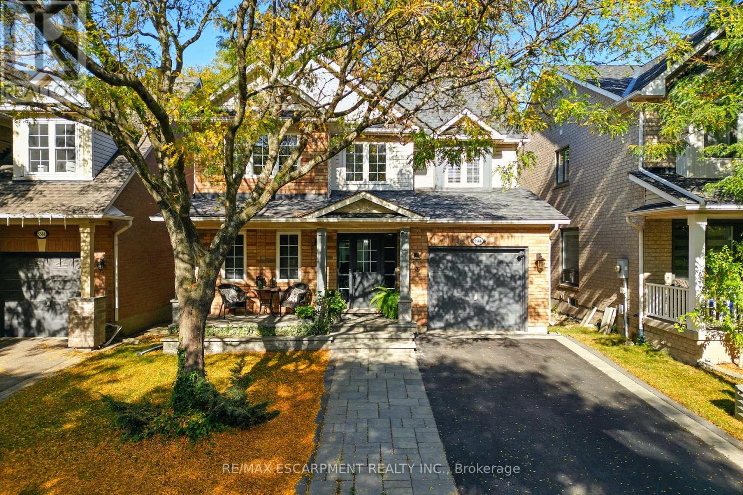- Houseful
- ON
- Oakville Nw Northwest
- Sixteen Hollow
- 3299 Harasym Trl
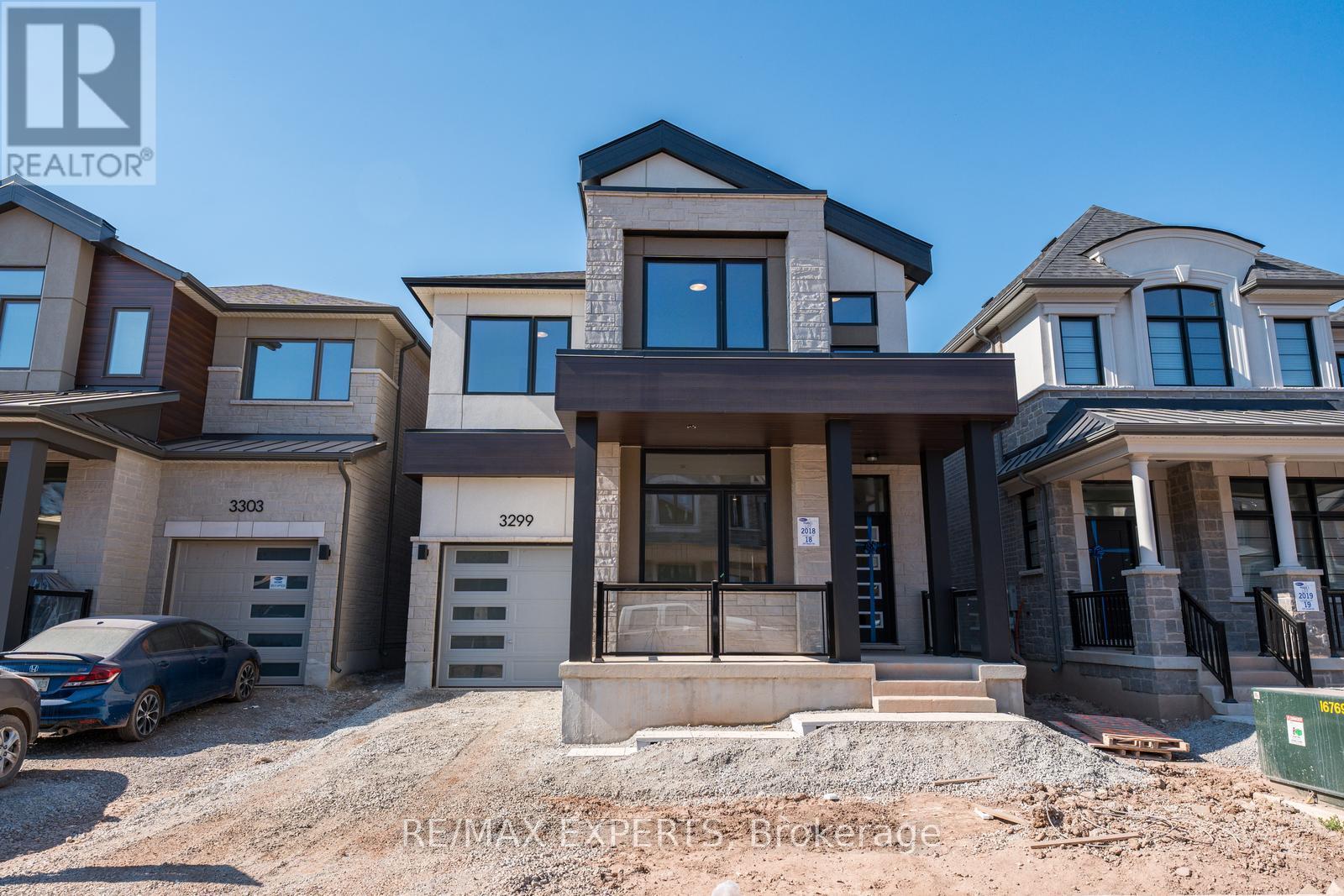
Highlights
Description
- Time on Housefulnew 3 hours
- Property typeSingle family
- Neighbourhood
- Median school Score
- Mortgage payment
Welcome to this spectacular Reign Model by Mattamy Homes, offering 2,750 sq. ft. of luxurious living space in one of Oakvilles most sought-after communities. Perfectly situated on a premium lot backing onto a tranquil ravine, this home combines elegance, comfort, and privacy in one incredible package.Step inside to discover a thoughtfully designed layout with soaring 10 ft. ceilings on the main floor and 9 ft. ceilings on the second floor, creating a bright and open atmosphere throughout. Upgraded hardwood flooring flows seamlessly across the home, complemented by modern pot lighting and designer finishes that elevate every room.The heart of the home is the stunning gourmet kitchen, featuring upgraded stainless steel appliances, extended upper cabinetry, quartz countertops, a stylish backsplash, and an oversized islandperfect for family gatherings and entertaining. The kitchen opens into a spacious family room with large windows framing serene views of the ravine, bringing the outdoors in.Upstairs, you'll find generously sized bedrooms, each with impressive closet space. The luxurious primary suite boasts a spa-like ensuite and a walk-in closet designed for both style and function. The convenience of a second-floor laundry room, complete with extra walk-in storage and custom cabinetry, adds everyday ease to this already perfect floor plan.Outside, enjoy the peace and privacy of your backyard retreat, overlooking lush ravine greenery ideal spot to unwind after a long day or host summer get-togethers.This home truly has it all: space, style, upgrades, and an unbeatable location with nature right at your doorstep. Don't miss your chance to own this rare gem in Preserve West! (id:63267)
Home overview
- Cooling Central air conditioning
- Heat source Natural gas
- Heat type Forced air
- Sewer/ septic Sanitary sewer
- # total stories 2
- # parking spaces 2
- Has garage (y/n) Yes
- # full baths 4
- # total bathrooms 4.0
- # of above grade bedrooms 4
- Flooring Hardwood
- Subdivision 1012 - nw northwest
- Directions 2016290
- Lot size (acres) 0.0
- Listing # W12441596
- Property sub type Single family residence
- Status Active
- Bathroom 4m X 4m
Level: 2nd - 3rd bedroom 3.26m X 3.53m
Level: 2nd - Primary bedroom 4.57m X 4.3m
Level: 2nd - 2nd bedroom 3.65m X 3.35m
Level: 2nd - 4th bedroom 3.2m X 3.53m
Level: 2nd - Kitchen 3.65m X 4.87m
Level: Main - Mudroom 2m X 2m
Level: Main - Foyer 2m X 2m
Level: Main - Eating area 3.65m X 2.74m
Level: Main - Great room 3.96m X 4.87m
Level: Main - Office 2.74m X 3.04m
Level: Main - Dining room 3.96m X 3m
Level: Main
- Listing source url Https://www.realtor.ca/real-estate/28944631/3299-harasym-trail-oakville-nw-northwest-1012-nw-northwest
- Listing type identifier Idx

$-4,800
/ Month

