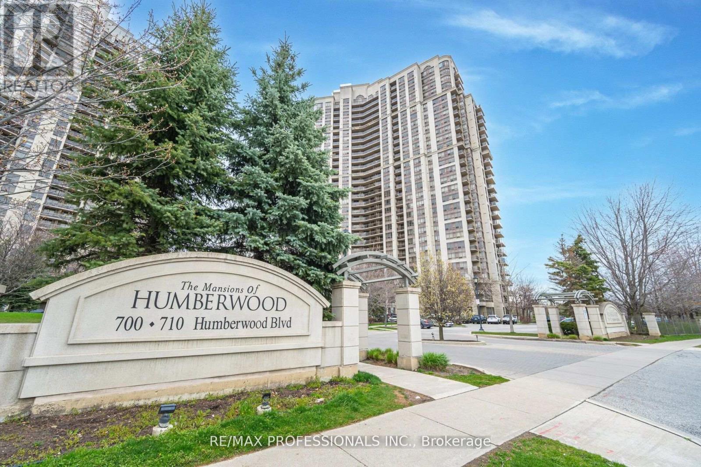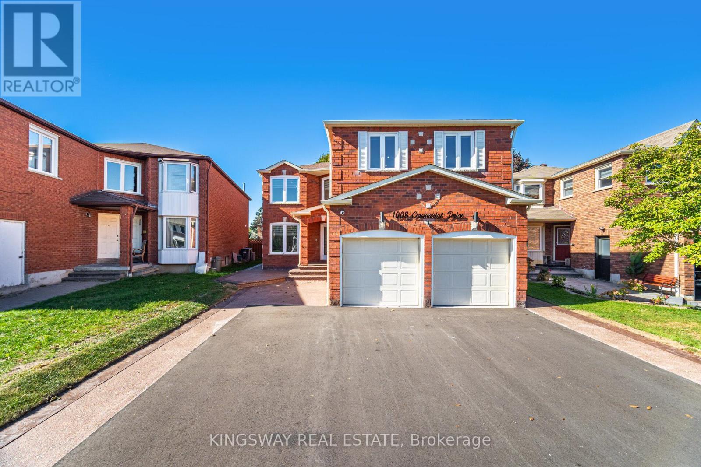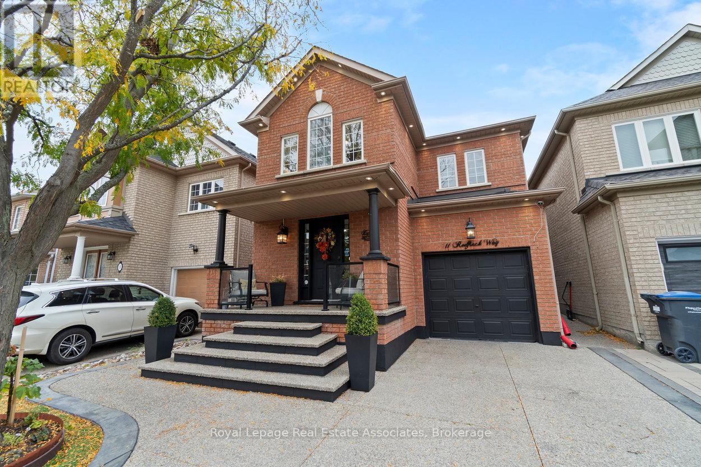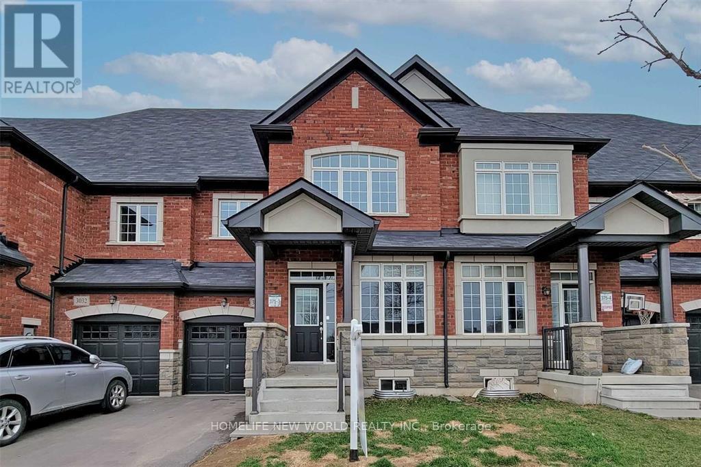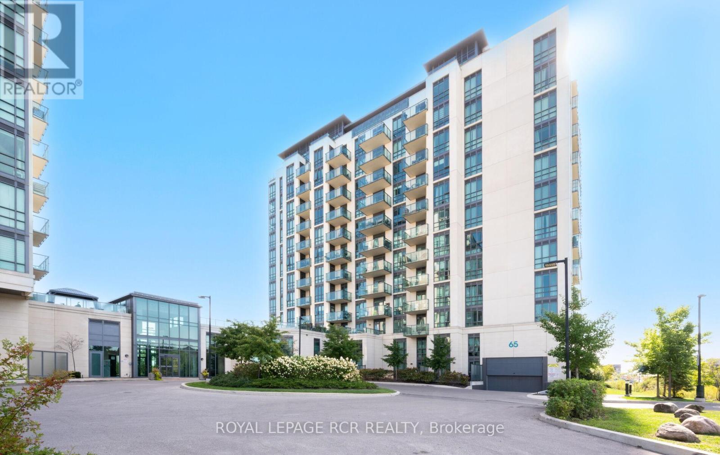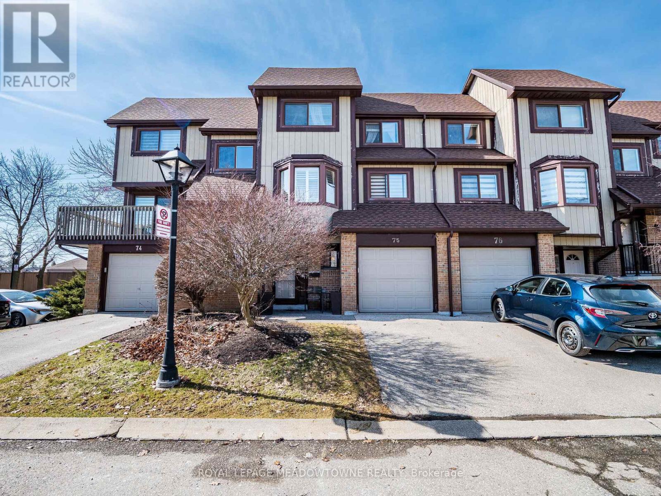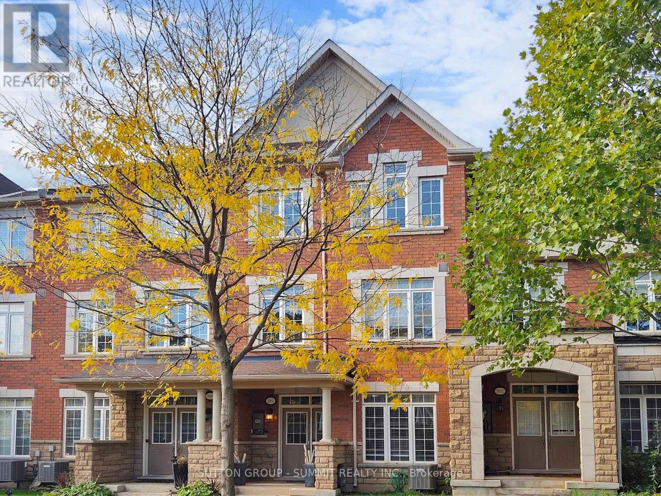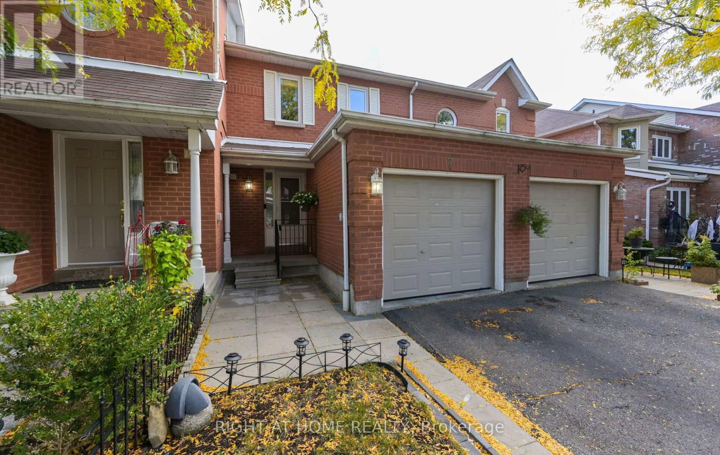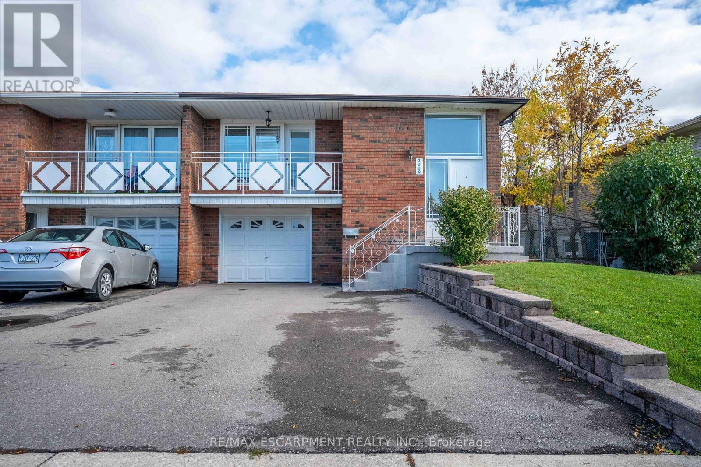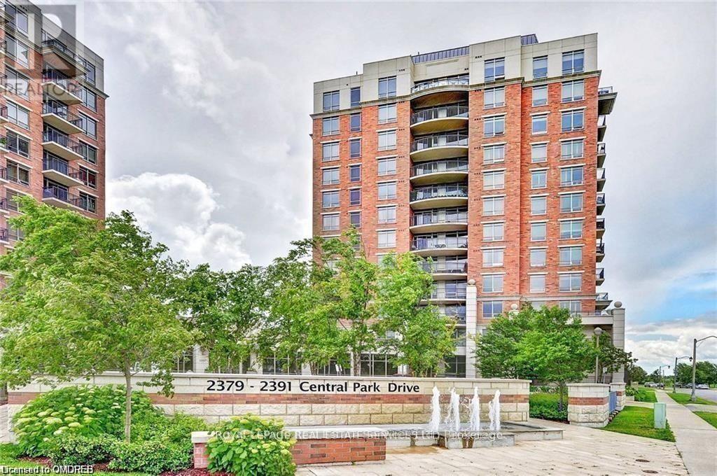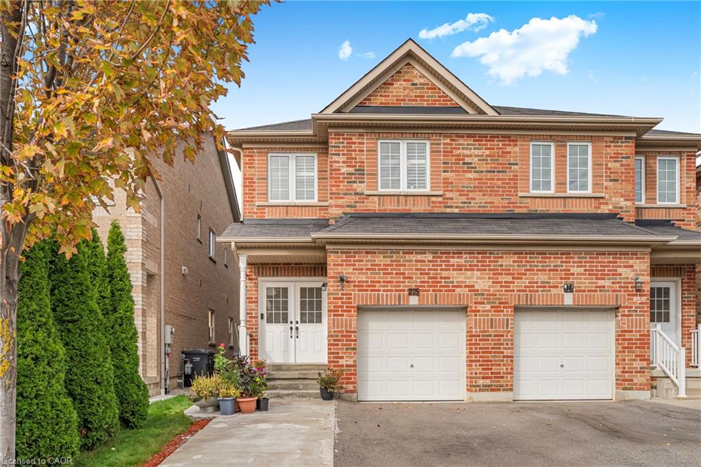- Houseful
- ON
- Oakville Oa Rural Oakville
- L0P
- 8484 Winston Churchill Blvd N
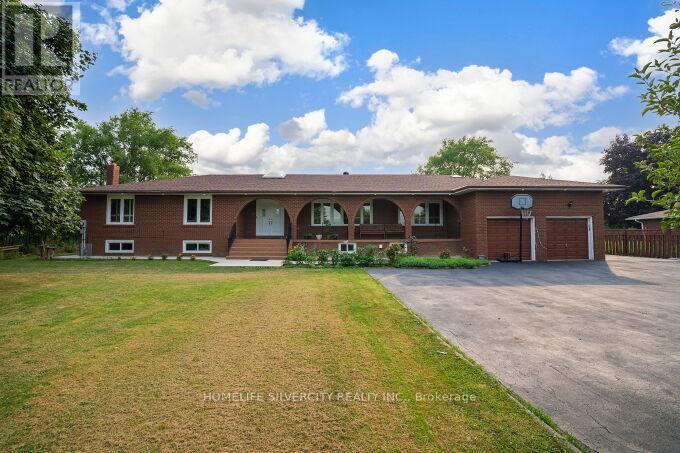
8484 Winston Churchill Blvd N
8484 Winston Churchill Blvd N
Highlights
Description
- Time on Houseful46 days
- Property typeSingle family
- StyleBungalow
- Median school Score
- Mortgage payment
Looking for Space, Style, and the Perfectly Situated In A Fantastic Location Close To The Future Hwy 413 And Further Prosperity In The Area. Welcome to this impressive 2,400+ sq ft ranch-style bungalow with a private in-law suite, nestled on a massive 125' x 275' lot - offering the perfect blend of countryside charm right in the city! Located in a highly desirable area just minutes to Highways 401, 407, and 413, with transit, shopping, and the new Costco at Big Box Stores. Updated graded kitchen featuring custom wood cabinetry, a central island, hardwood floors, pot lights, California shutters, and two cozy fireplaces. Enjoy parking for 10+ vehicles and no homes behind, providing you peace and privacy with easy access to everything. (id:63267)
Home overview
- Cooling Central air conditioning
- Heat source Natural gas
- Heat type Forced air
- Sewer/ septic Septic system
- # total stories 1
- # parking spaces 14
- Has garage (y/n) Yes
- # full baths 3
- # total bathrooms 3.0
- # of above grade bedrooms 7
- Flooring Hardwood, laminate, ceramic
- Subdivision 1040 - oa rural oakville
- View View
- Directions 2108167
- Lot desc Landscaped
- Lot size (acres) 0.0
- Listing # W12325855
- Property sub type Single family residence
- Status Active
- Living room 6.4m X 3.66m
Level: Basement - Recreational room / games room 10.67m X 9.75m
Level: Basement - Kitchen 5.18m X 3.96m
Level: Basement - 2nd bedroom 3.35m X 3.35m
Level: Basement - 2nd bedroom 4.57m X 3.66m
Level: Main - 3rd bedroom 4.88m X 3.66m
Level: Main - Living room 5.18m X 3.66m
Level: Main - Foyer 3.05m X 3.05m
Level: Main - 4th bedroom 3.66m X 2.44m
Level: Main - Primary bedroom 4.57m X 3.66m
Level: Main - 5th bedroom 3.35m X 3.05m
Level: Main - Family room 5.49m X 3.66m
Level: Main - Kitchen 6.1m X 3.66m
Level: Main
- Listing source url Https://www.realtor.ca/real-estate/28693007/8484-winston-churchill-boulevard-n-oakville-oa-rural-oakville-1040-oa-rural-oakville
- Listing type identifier Idx

$-6,267
/ Month

