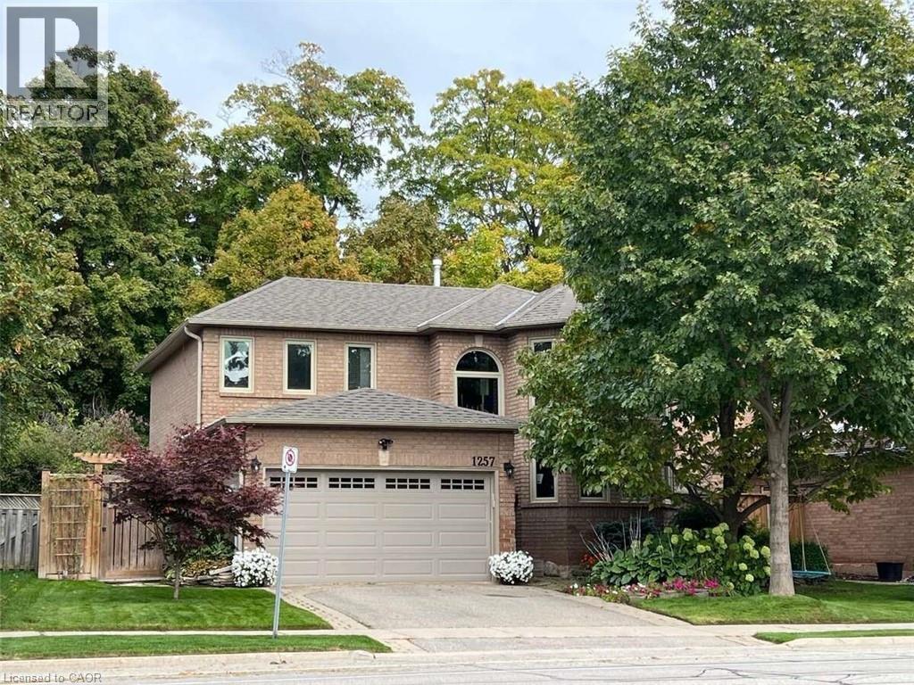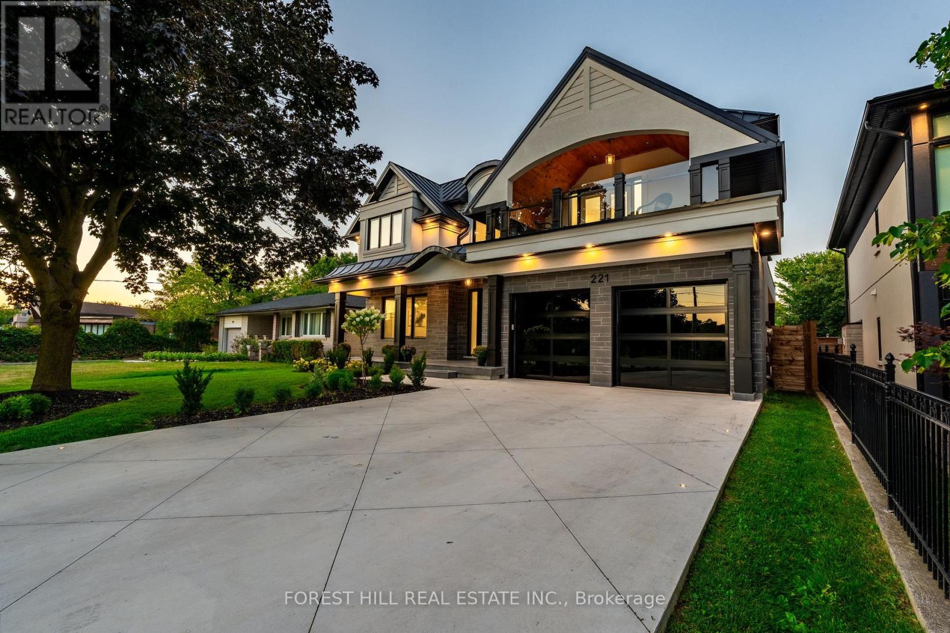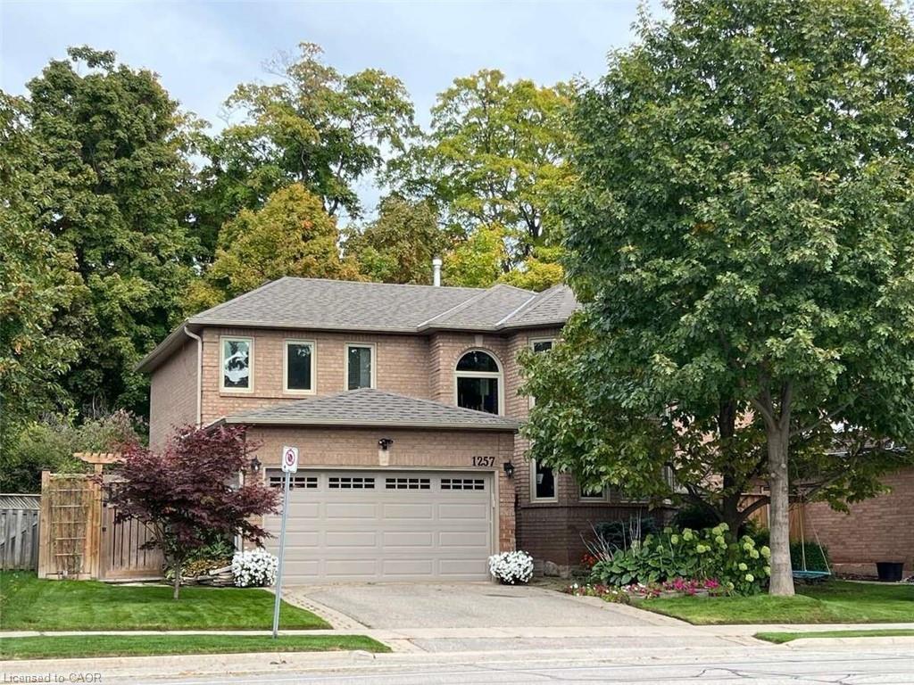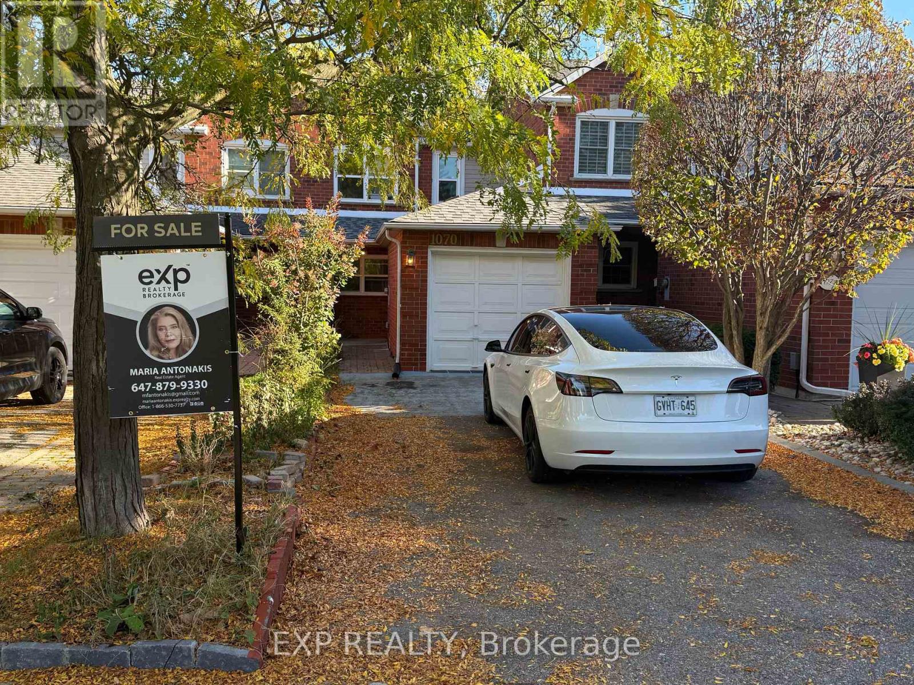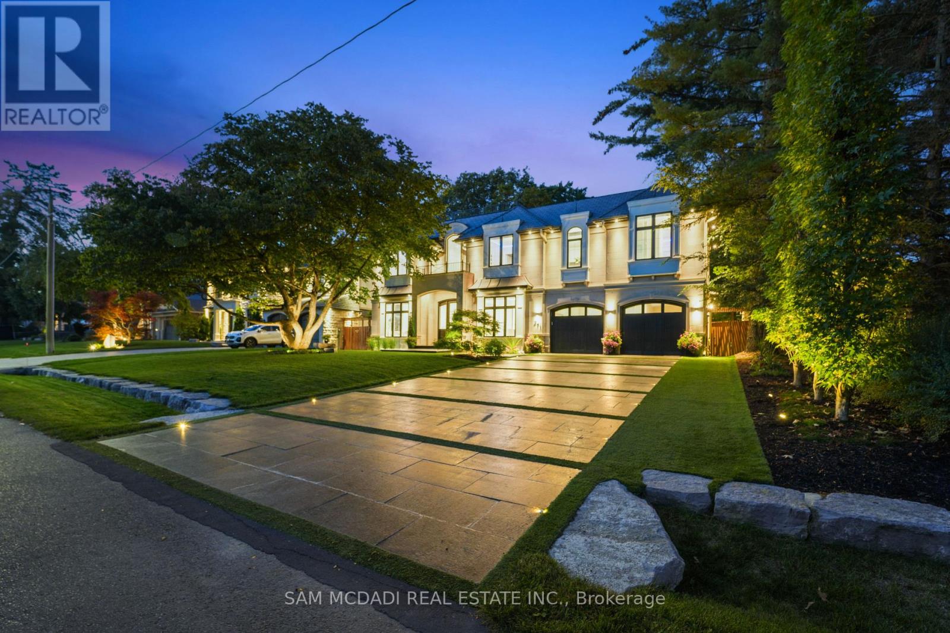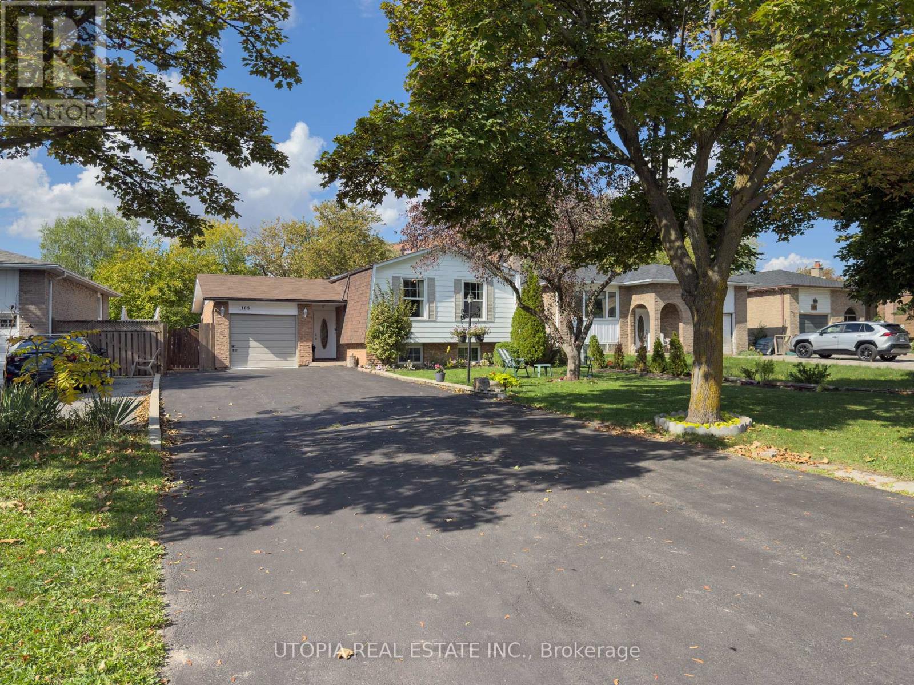- Houseful
- ON
- Oakville
- Central Oakville
- 249 Rebecca St
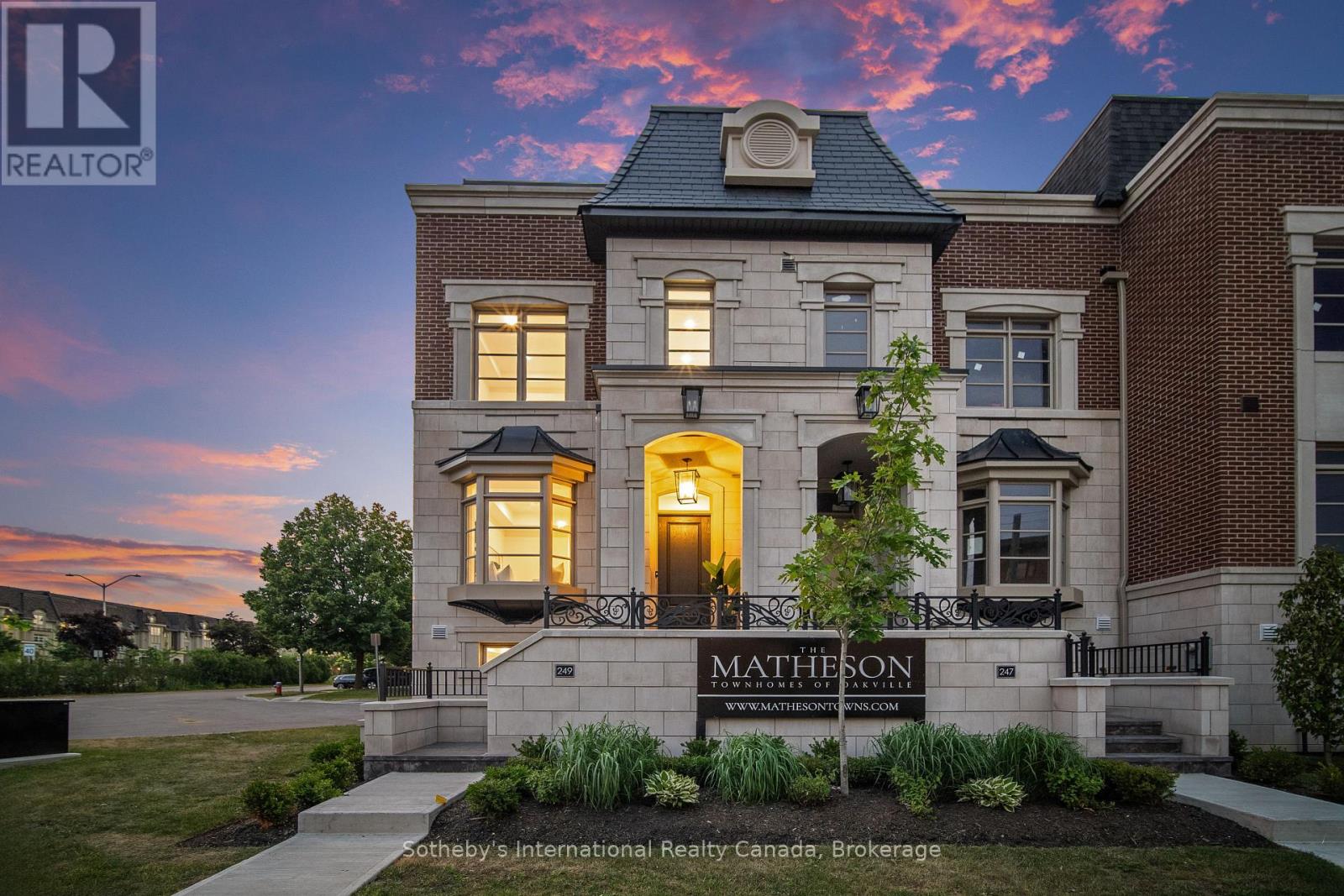
Highlights
Description
- Time on Houseful105 days
- Property typeSingle family
- Neighbourhood
- Median school Score
- Mortgage payment
This newly completed, three-storey luxury townhome is part of The Matheson, an exclusive six-unit enclave tucked in one of Oakvilles most sought-after neighbourhoods, just a short walk to Downtown, the lakefront, top schools, and vibrant local amenities. Offering over 3,000 sq ft of thoughtfully designed living space, this home features 3 spacious bedrooms, each with its own ensuite, and 4 beautifully appointed bathrooms. A private in-suite elevator ensures seamless access to every level, combining the scale of a detached home with the convenience of modern townhome living. The chefs kitchen is a standout with 35 feet of custom cabinetry, a full Miele appliance package, sleek quartz countertops and backsplash, and a large central island perfect for entertaining. The family room is anchored by a full-height feature fireplace wrapped in premium quartz, creating an elegant and inviting atmosphere. The private primary suite spans an entire floor and includes a morning kitchen, walk-in closet with custom organizers, and a spa-like ensuite featuring a deep soaker tub, walk-in glass shower, radiant heated floors, and a double vanity. Two secondary bedrooms are located on their own level, with direct elevator access and ample storage. Outdoor living is just as refined, with a front composite deck off the primary ensuite, and a private rear terrace finished in Ipe wood and tempered glass railings, ideal for relaxing or entertaining. Parking for up to 4 vehicles, including a private garage, adds exceptional everyday ease. This turnkey residence blends elegant design, premium finishes, and a prime location, offering the ultimate in low-maintenance luxury living. (id:63267)
Home overview
- Cooling Central air conditioning
- Heat source Natural gas
- Heat type Forced air
- Sewer/ septic Sanitary sewer
- # total stories 3
- # parking spaces 4
- Has garage (y/n) Yes
- # full baths 3
- # half baths 1
- # total bathrooms 4.0
- # of above grade bedrooms 3
- Has fireplace (y/n) Yes
- Community features Community centre, school bus
- Subdivision 1002 - co central
- Directions 1980564
- Lot desc Landscaped
- Lot size (acres) 0.0
- Listing # W12266683
- Property sub type Single family residence
- Status Active
- Bedroom 4.99m X 3.81m
Level: 2nd - Bedroom 4.97m X 3.74m
Level: 2nd - Primary bedroom 4.97m X 4.32m
Level: 3rd - Utility 2.01m X 1.89m
Level: Basement - Recreational room / games room 4.78m X 3.19m
Level: Basement - Living room 4.98m X 3.59m
Level: Main - Dining room 3.26m X 4.52m
Level: Main - Kitchen 4.98m X 3.31m
Level: Main - Other 1.41m X 1.92m
Level: Main
- Listing source url Https://www.realtor.ca/real-estate/28566895/249-rebecca-street-oakville-co-central-1002-co-central
- Listing type identifier Idx

$-7,349
/ Month







