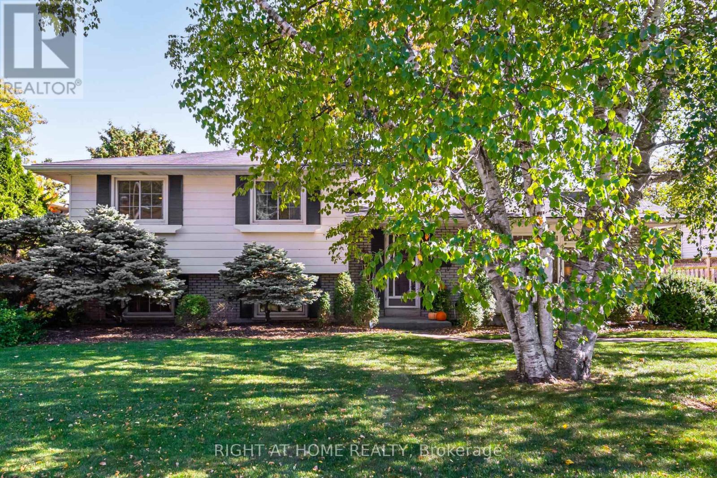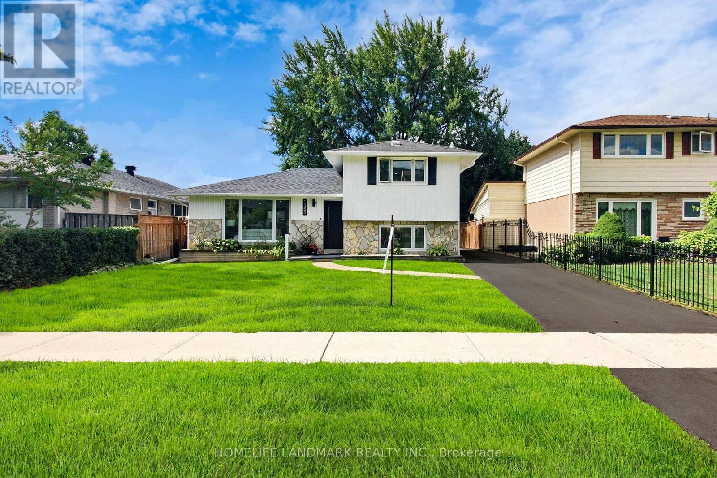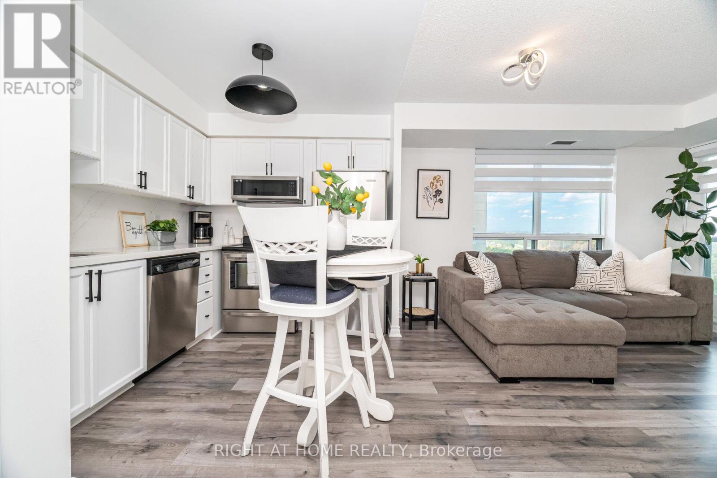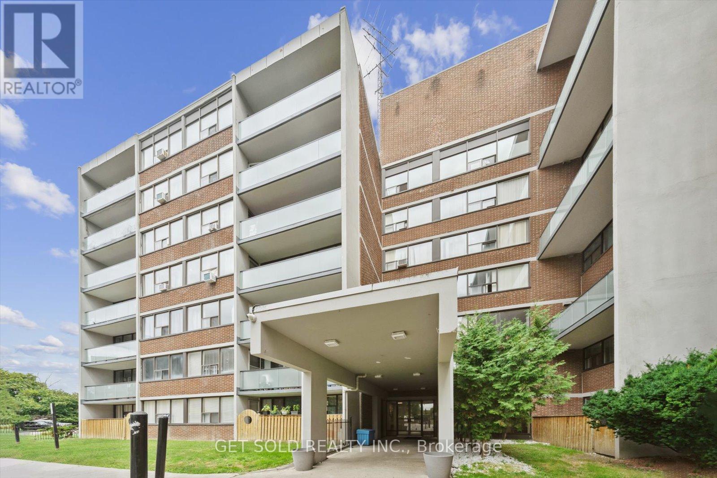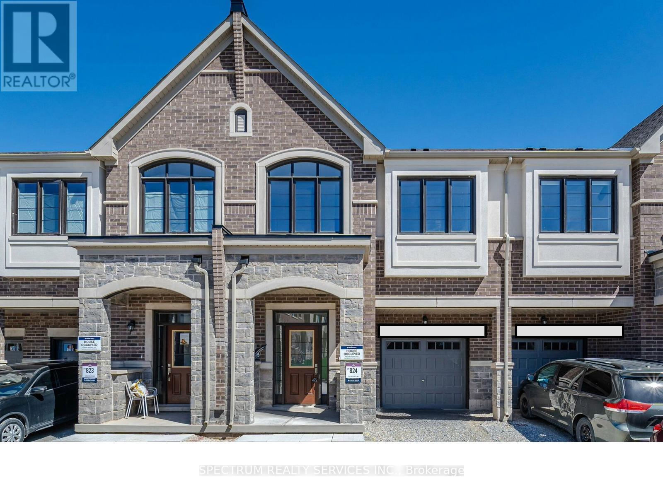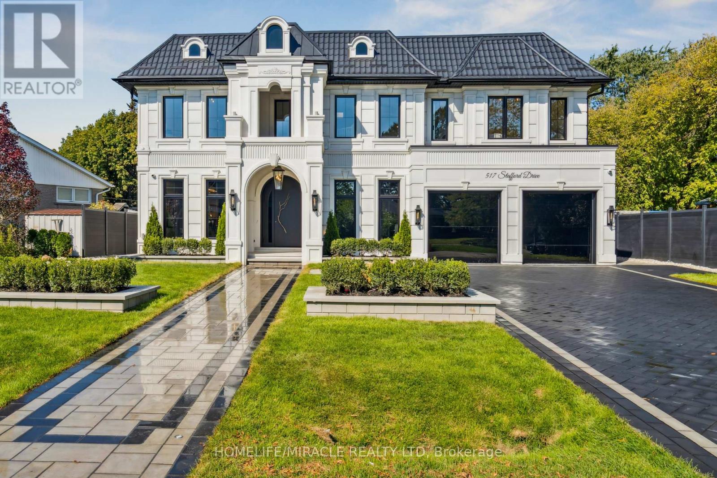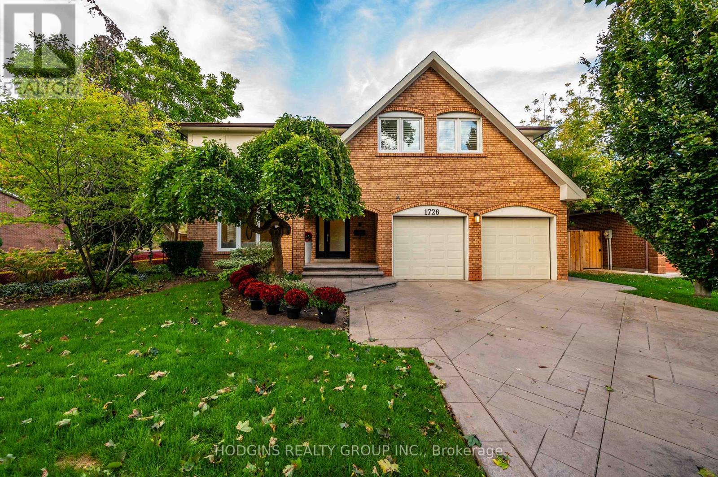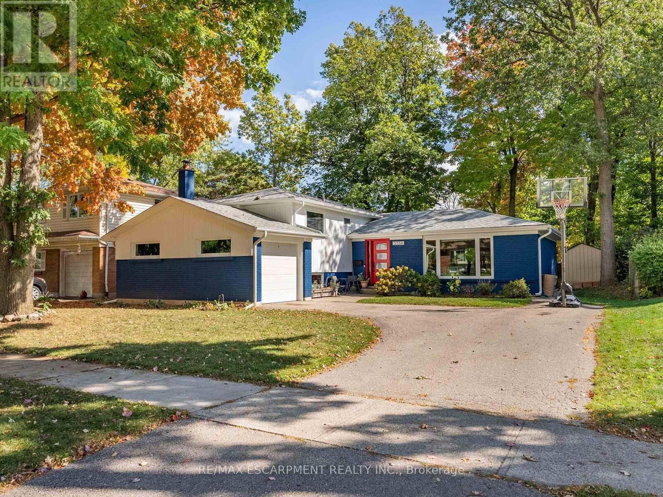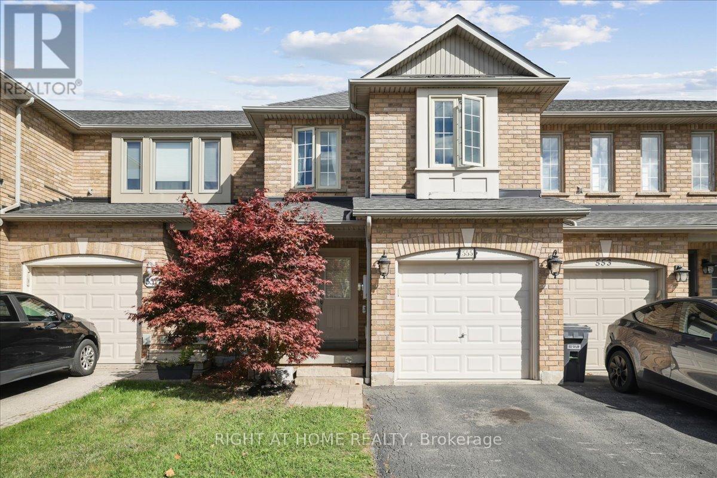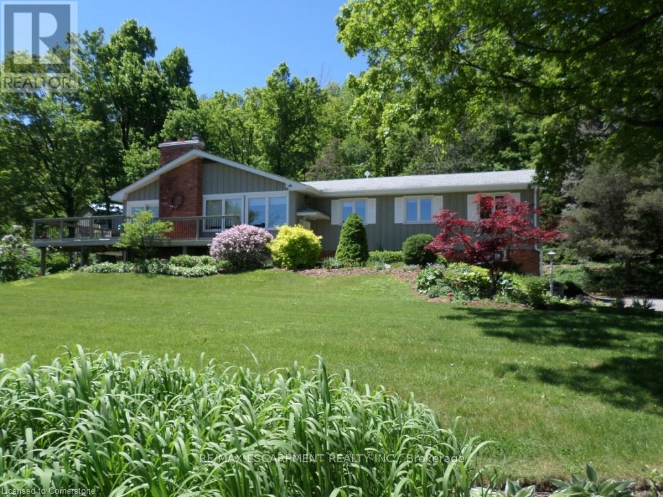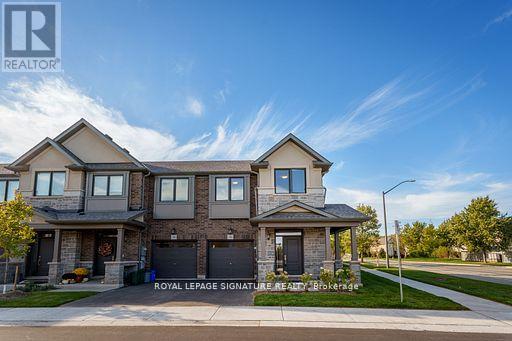
Highlights
Description
- Time on Housefulnew 4 hours
- Property typeSingle family
- Median school Score
- Mortgage payment
Absolutely Stunning!! Welcome to this brand new Branthaven executive townhouse, a highly sought-after Westmount neighbourhood with HUGE BACKYARD. Nestled in a family-friendly, mature enclave, this 2-storey home offers over 1,800 sq. ft. of beautifully designed living space featuring 3 spacious bedrooms and 3 bathrooms. Step into the bright, modern kitchen, complete with beautiful cabinetry, quartz countertops, and a charming eat-in dining area perfect for family gatherings. The grand family room impresses with hardwood flooring, and expansive windows that flood the main level with natural light. Ascend the extra-wide oak staircase to the upper level, where you'll find three generous bedrooms, including a luxurious primary suite with a spa-inspired ensuite bathroom. An additional full bathroom completes the upper level. Located near top-rated schools, scenic parks, and walking trails, this home is perfect for families. Enjoy proximity to all amenities including shopping, restaurants, hospital, public transit, and major highways ensuring ultimate convenience. Don't miss your chance to call this spectacular home yours book your showing today! (id:63267)
Home overview
- Cooling Central air conditioning
- Heat source Natural gas
- Heat type Forced air
- Sewer/ septic Sanitary sewer
- # total stories 2
- # parking spaces 2
- Has garage (y/n) Yes
- # full baths 2
- # half baths 1
- # total bathrooms 3.0
- # of above grade bedrooms 3
- Flooring Hardwood
- Subdivision 1019 - wm westmount
- Lot size (acres) 0.0
- Listing # W12458644
- Property sub type Single family residence
- Status Active
- Bedroom 3.04m X 2.43m
Level: 2nd - Primary bedroom 3.65m X 3.07m
Level: 2nd - Bedroom 3.35m X 2.92m
Level: 2nd - Great room 6.06m X 3.23m
Level: Main - Kitchen 3.38m X 2.56m
Level: Main - Dining room 2.56m X 2.43m
Level: Main
- Listing source url Https://www.realtor.ca/real-estate/28981569/1-2184-postmaster-drive-w-oakville-wm-westmount-1019-wm-westmount
- Listing type identifier Idx

$-3,435
/ Month

