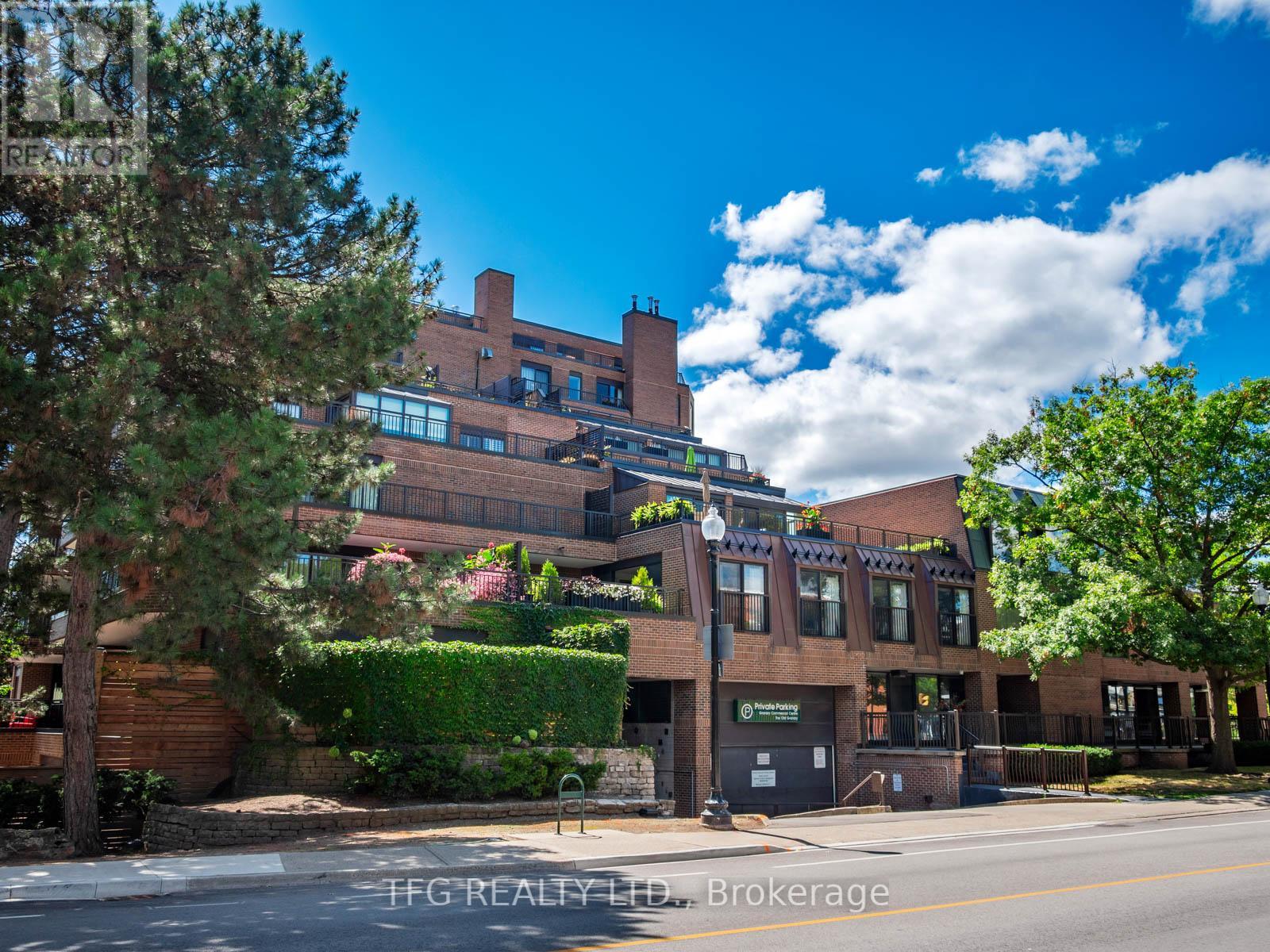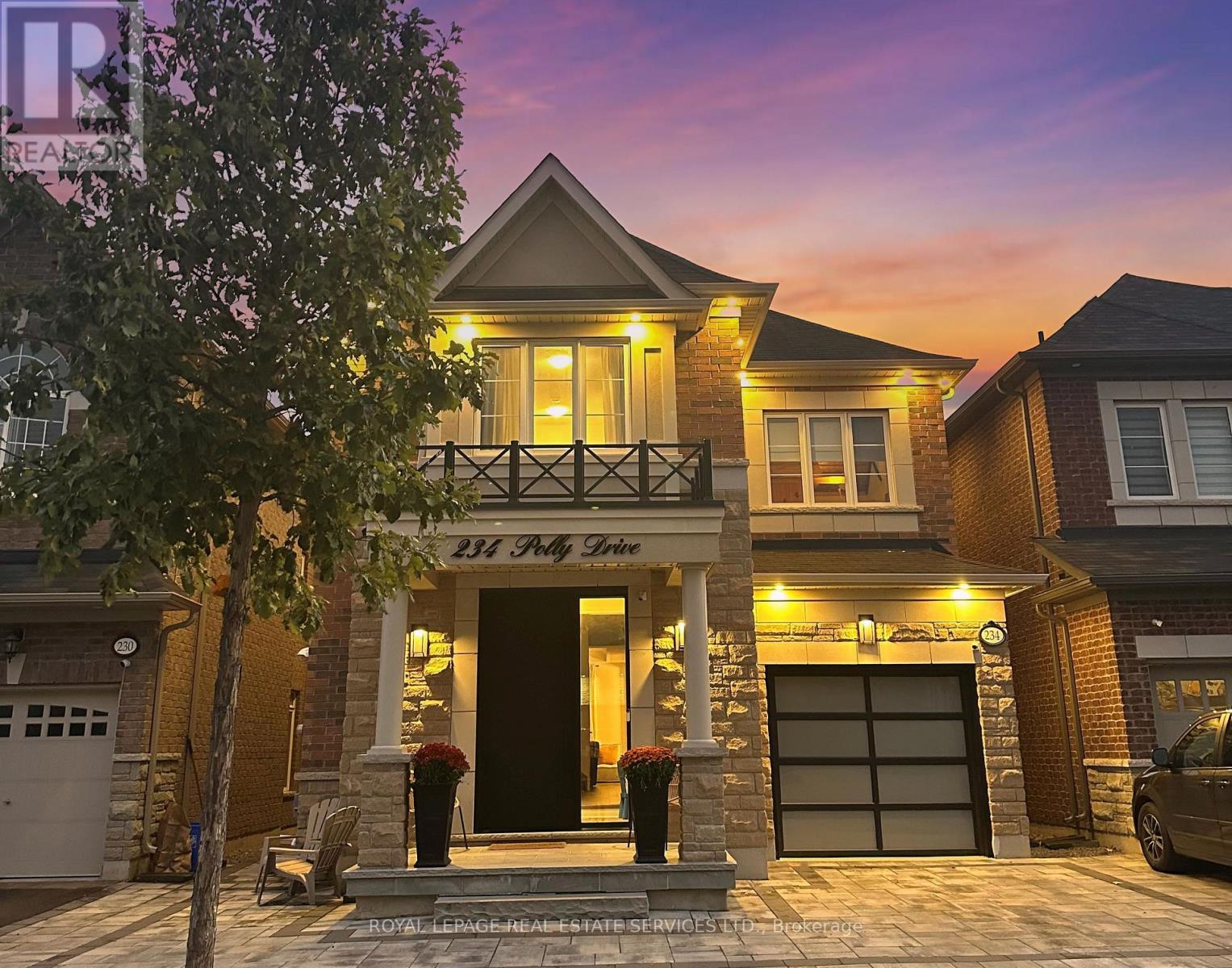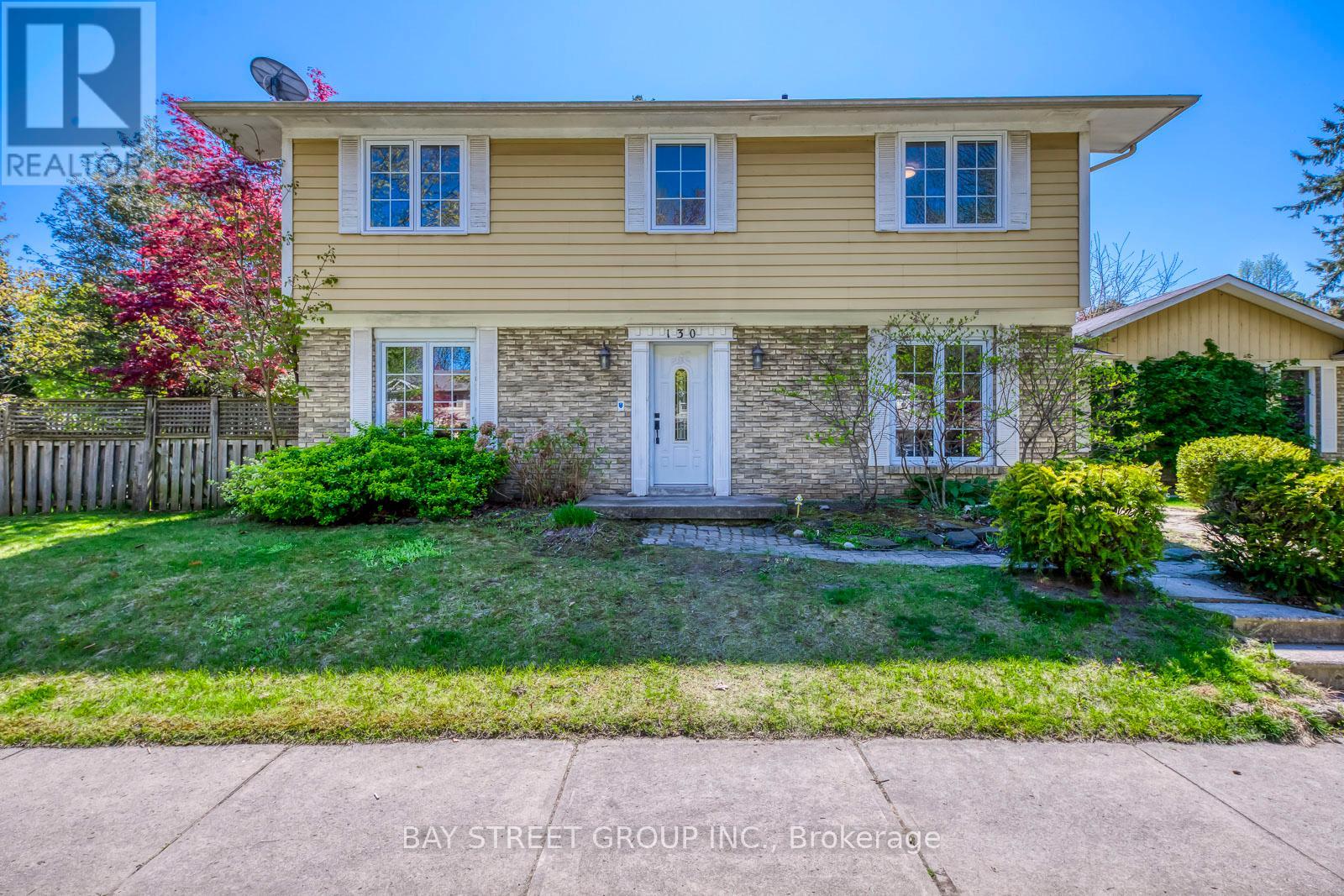- Houseful
- ON
- Oakville
- Old Oakville
- 610 100 Lakeshore Rd E

Highlights
Description
- Time on Housefulnew 6 days
- Property typeSingle family
- Neighbourhood
- Median school Score
- Mortgage payment
This premium location affords a wonderful lifestyle on the banks of the 16 Mile Creek, Lake Ontario and The Oakville Club and set amidst charming Downtown Oakville. This rare updated, with a large floorplan, currently owned by an interior designer offers 2 terraces in the suite at the Granary Condominium and overlooks Downtown Oakville. Perfectly renovated to your taste, new floors throughout the bedrooms and Large Living Room which has a walk-out to generously sized, partially covered terrace - perfect for entertaining. Kitchen with new stone counters and marble backsplash adjacent Breakfast Room. 2 spacious Bedrooms, 2.5 Bathrooms. Primary Suite features a walk-in closet, a large Ensuite Bath and a private balcony. Ensuite Laundry. Powder Room. Includes underground parking and a locker. Easy access to amenities, including a pool, exercise room, hobby room, and sauna. Lots of visitor parking. 24 Hour Concierge. The renowned Granary has a great community feel. Walk to everything from this location in the heart of Downtown Oakville. (id:63267)
Home overview
- Cooling Central air conditioning
- Heat source Natural gas
- Heat type Forced air
- # parking spaces 1
- Has garage (y/n) Yes
- # full baths 2
- # half baths 1
- # total bathrooms 3.0
- # of above grade bedrooms 2
- Community features Pet restrictions
- Subdivision 1013 - oo old oakville
- Lot size (acres) 0.0
- Listing # W12461202
- Property sub type Single family residence
- Status Active
- Kitchen 3.38m X 2.46m
Level: Main - 2nd bedroom 3.89m X 3.38m
Level: Main - Living room 6.07m X 5.59m
Level: Main - Primary bedroom 4.5m X 3.81m
Level: Main - Eating area 2.41m X 2.06m
Level: Main
- Listing source url Https://www.realtor.ca/real-estate/28986745/610-100-lakeshore-road-e-oakville-oo-old-oakville-1013-oo-old-oakville
- Listing type identifier Idx

$-1,524
/ Month












