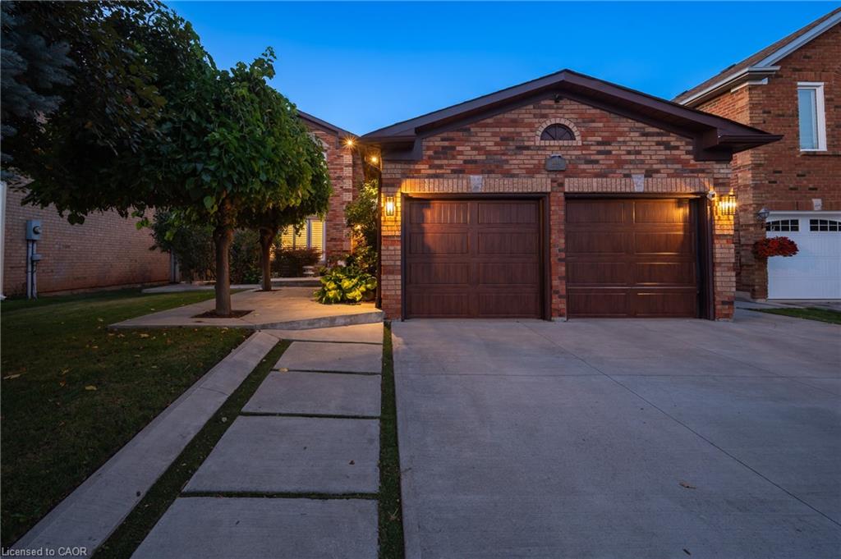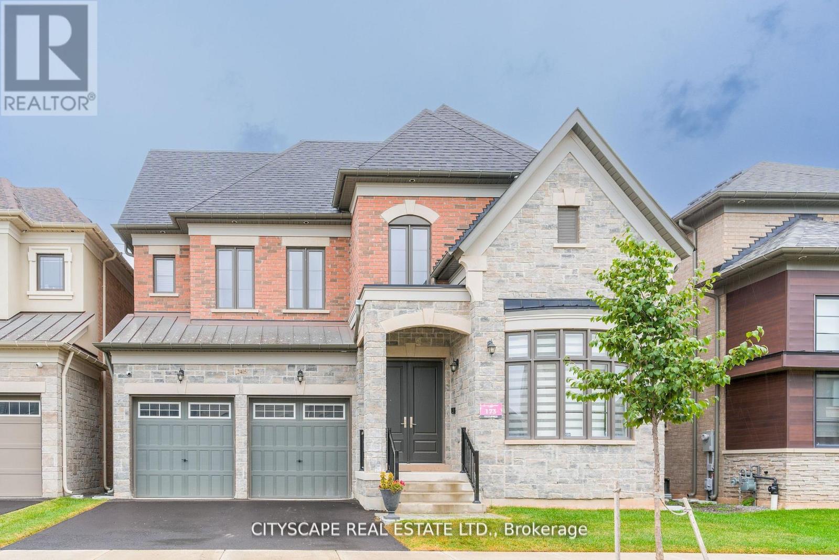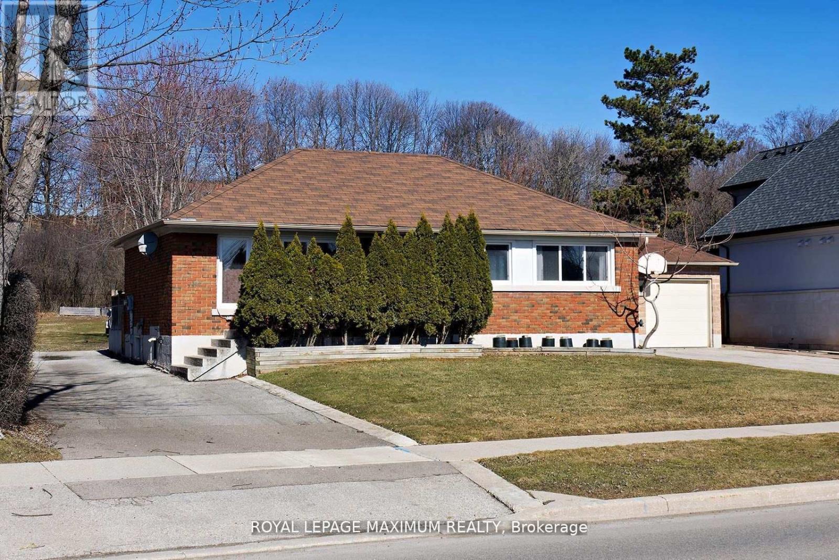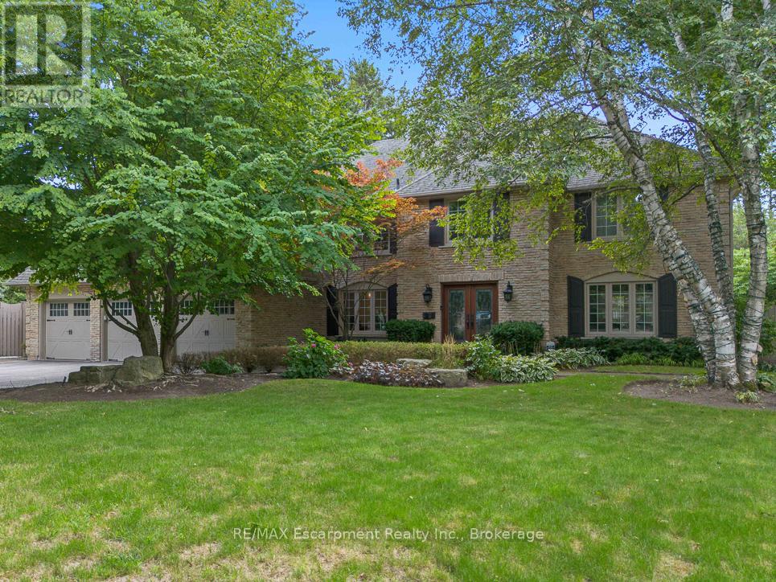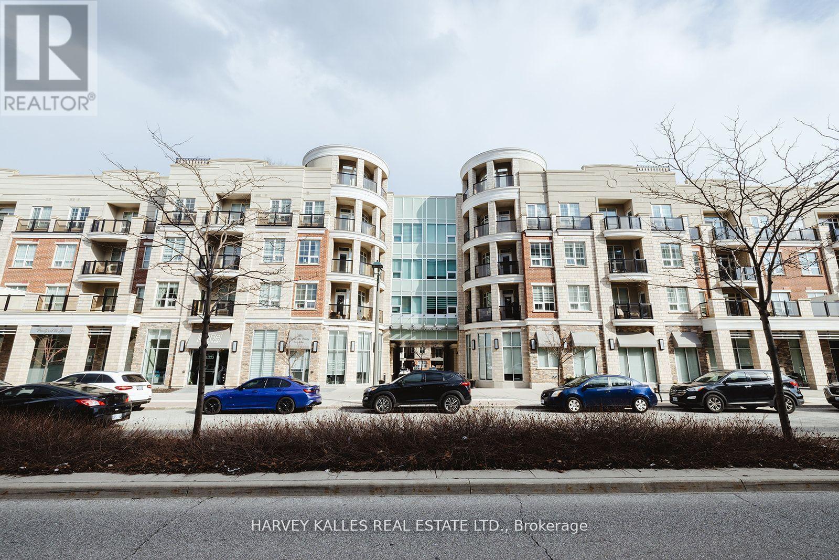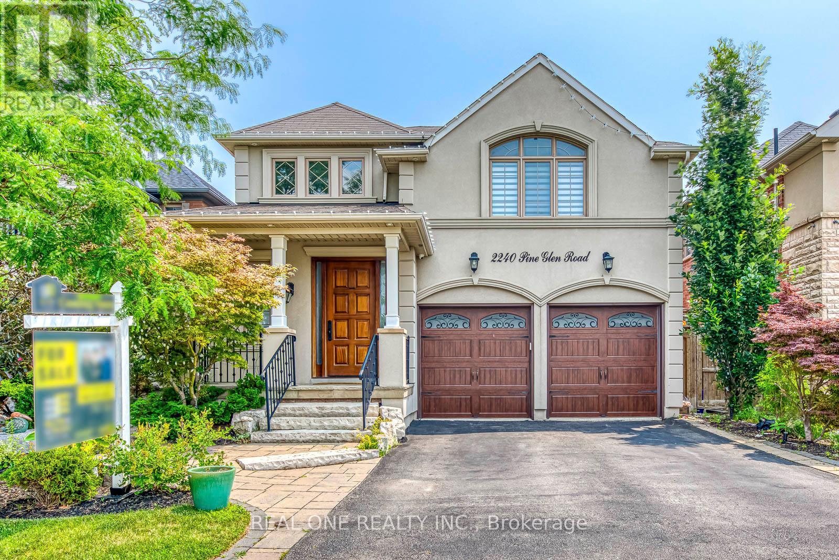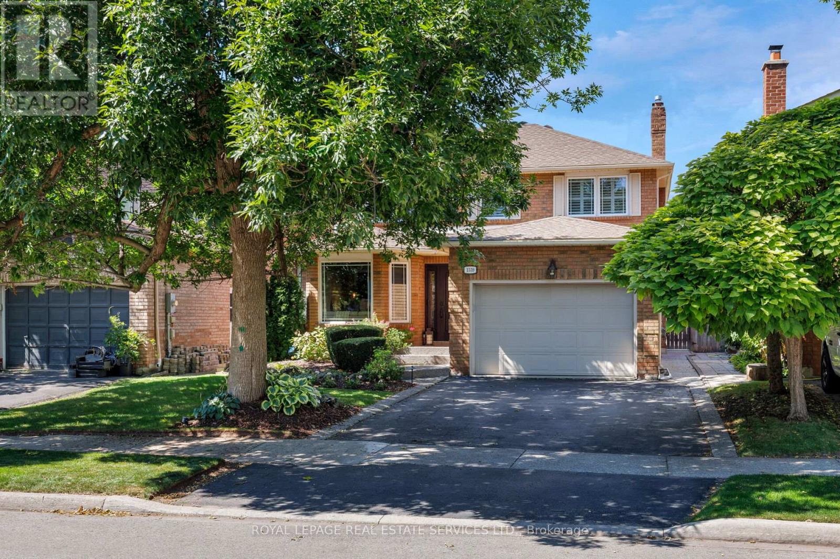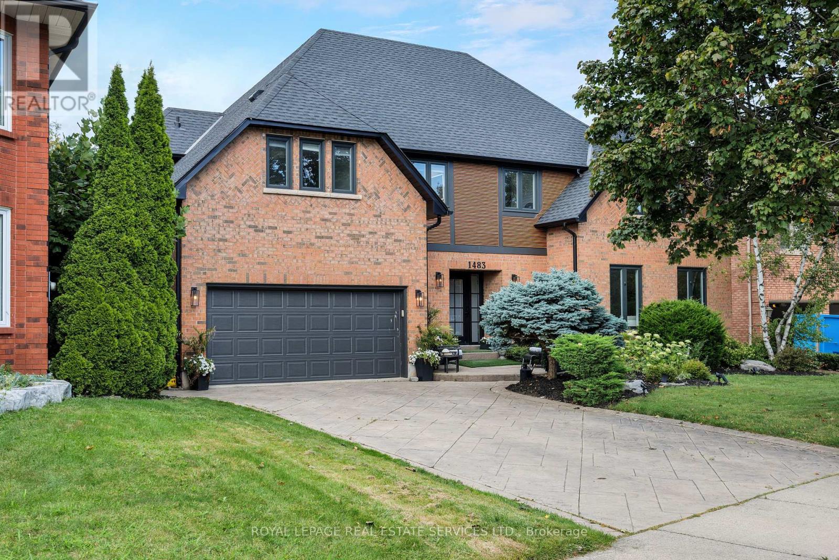- Houseful
- ON
- Oakville
- Southwest Oakville
- 1003 Lakeshore Rd W
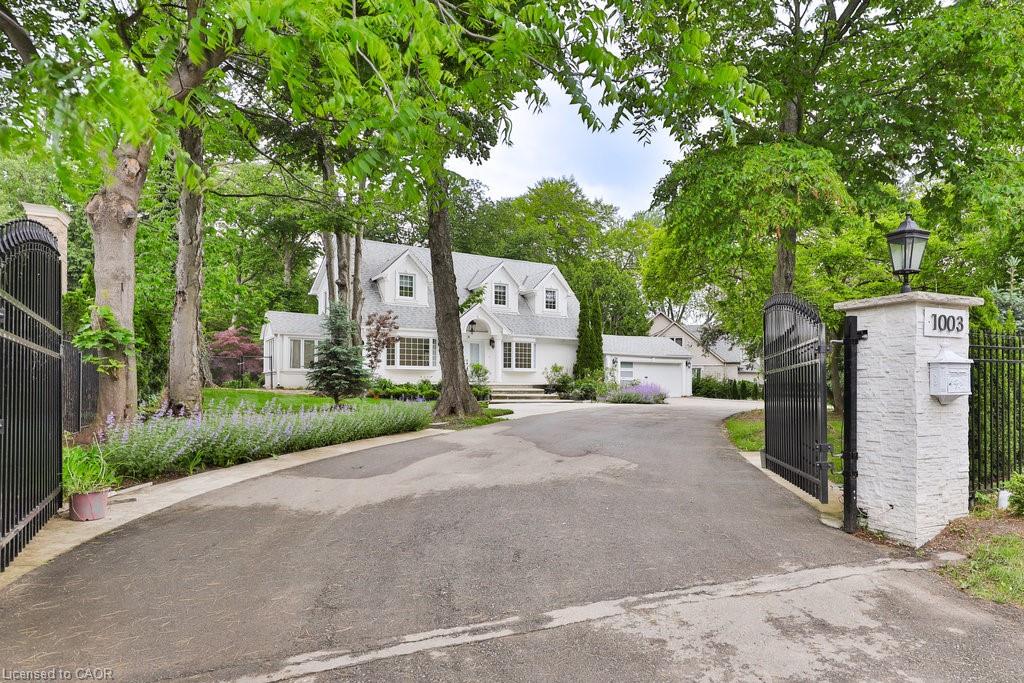
1003 Lakeshore Rd W
1003 Lakeshore Rd W
Highlights
Description
- Home value ($/Sqft)$1,180/Sqft
- Time on Housefulnew 18 hours
- Property typeResidential
- StyleTwo story
- Neighbourhood
- Median school Score
- Garage spaces2
- Mortgage payment
Nestled on a sprawling 170 ft x 180 ft gated lot in one of Oakvilles most coveted neighbourhoods, this beautifully appointed 4+1-bedroom home offers comfort, privacy, and exceptional potential. The property features two separate driveway entrances, ensuring convenient and secure access. Inside, the home features an updated kitchen, boasting top-of-the-line Jenn Air appliances including a fridge, oven, microwave, cooktop, 2 dishwashers (kitchenaid+bosch) + built-in Jenn Air steamer. The primary suite is a true retreat with a spacious walk-in closet outfitted with custom cabinetry and beautifully updated ensuite. The lower level includes a gym, wet bar and bedroom with ensuite, making this the perfect in-law/nanny suite. The home is also completely soundproofed. Whether you're looking to move in and enjoy or explore the possibility of building new, this property presents an incredible opportunity on a premium lot. Located just minutes from the lake, Appleby College and top rated schools, historic downtown Oakville, and Coronation Park, you'll enjoy all the beauty and charm this exceptional community has to offer. Don't miss your chance to own a truly unique property in a prestigious setting!
Home overview
- Cooling Central air
- Heat type Natural gas
- Pets allowed (y/n) No
- Sewer/ septic Sewer (municipal)
- Construction materials Stucco
- Foundation Concrete perimeter
- Roof Asphalt shing
- Exterior features Private entrance
- # garage spaces 2
- # parking spaces 10
- Has garage (y/n) Yes
- Parking desc Detached garage, garage door opener, circular
- # full baths 3
- # half baths 2
- # total bathrooms 5.0
- # of above grade bedrooms 5
- # of below grade bedrooms 1
- # of rooms 17
- Appliances Built-in microwave, dishwasher, dryer, refrigerator, stove, washer
- Has fireplace (y/n) Yes
- Laundry information Laundry room
- Interior features Built-in appliances, in-law floorplan
- County Halton
- Area 1 - oakville
- Water source Municipal
- Zoning description Rl1-0
- Directions Nonmem
- Lot desc Urban, other
- Lot dimensions 170 x 180
- Approx lot size (range) 0 - 0.5
- Basement information Full, finished
- Building size 2543
- Mls® # 40763851
- Property sub type Single family residence
- Status Active
- Tax year 2024
- Bathroom Second
Level: 2nd - Second
Level: 2nd - Bedroom Second
Level: 2nd - Primary bedroom Second
Level: 2nd - Bedroom Second
Level: 2nd - Bedroom Second
Level: 2nd - Bedroom Basement
Level: Basement - Bathroom Basement
Level: Basement - Bathroom Basement
Level: Basement - Gym Basement
Level: Basement - Recreational room Basement
Level: Basement - Bathroom Main
Level: Main - Den Main
Level: Main - Living room Main
Level: Main - Dining room Main
Level: Main - Office Main
Level: Main - Kitchen Main
Level: Main
- Listing type identifier Idx

$-7,999
/ Month





