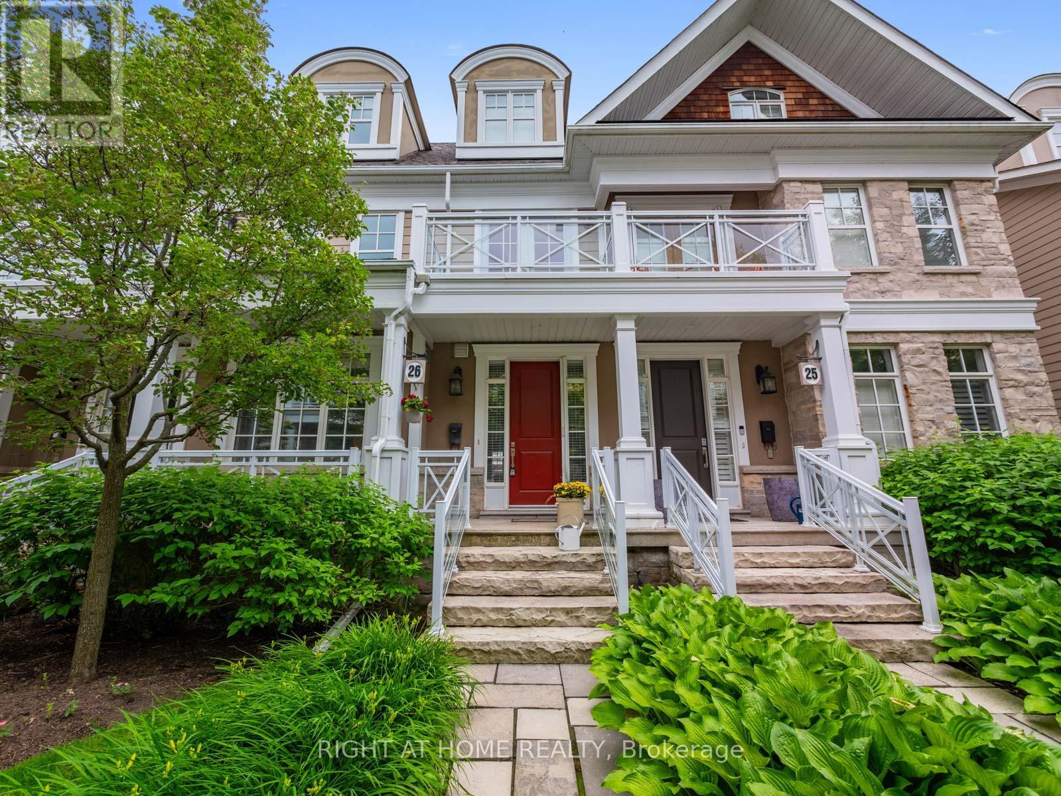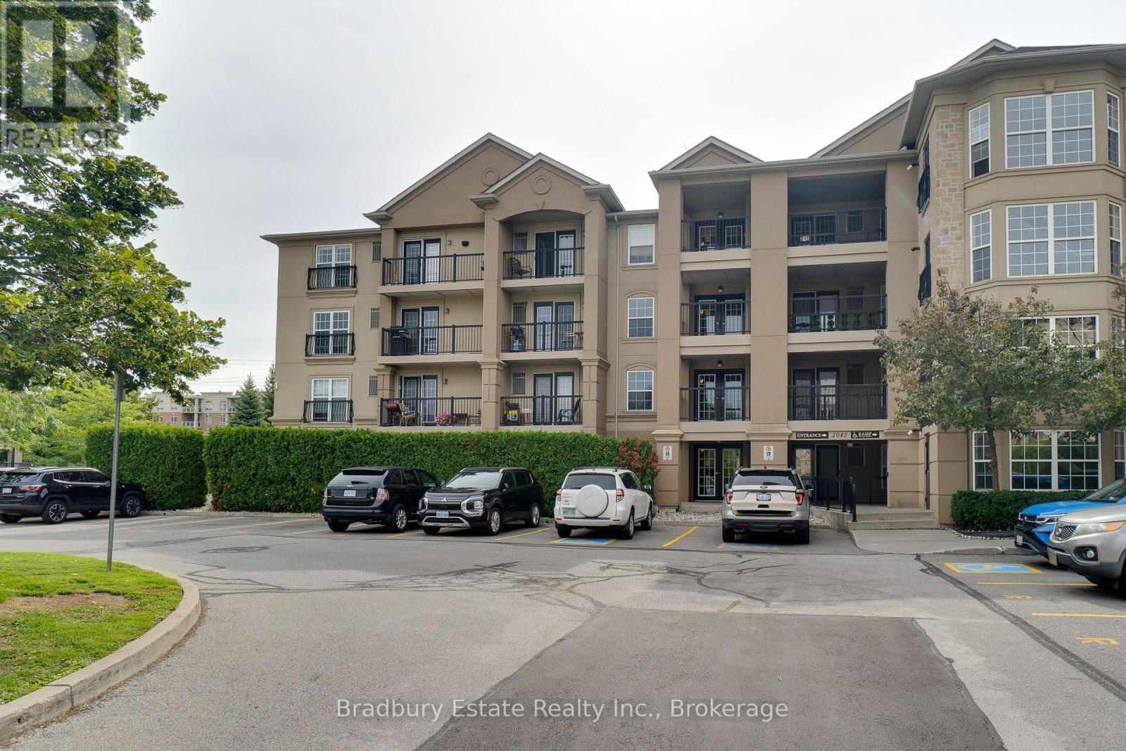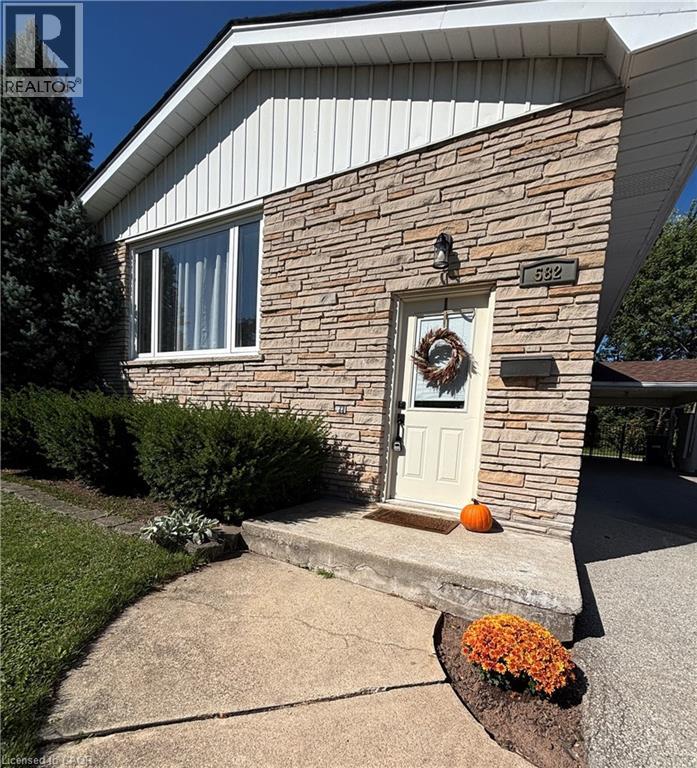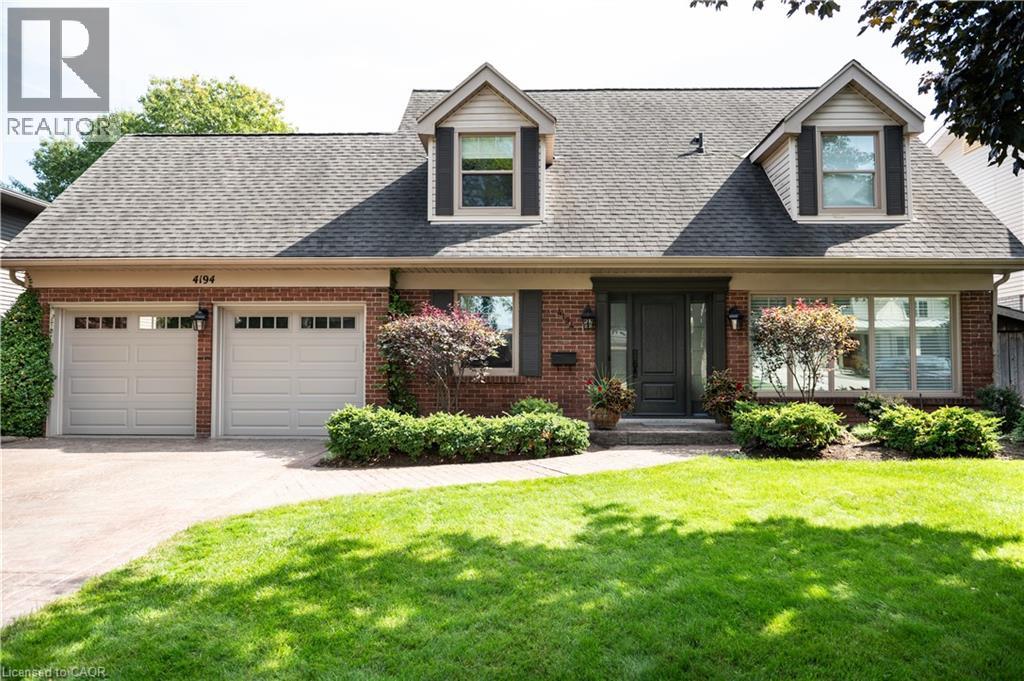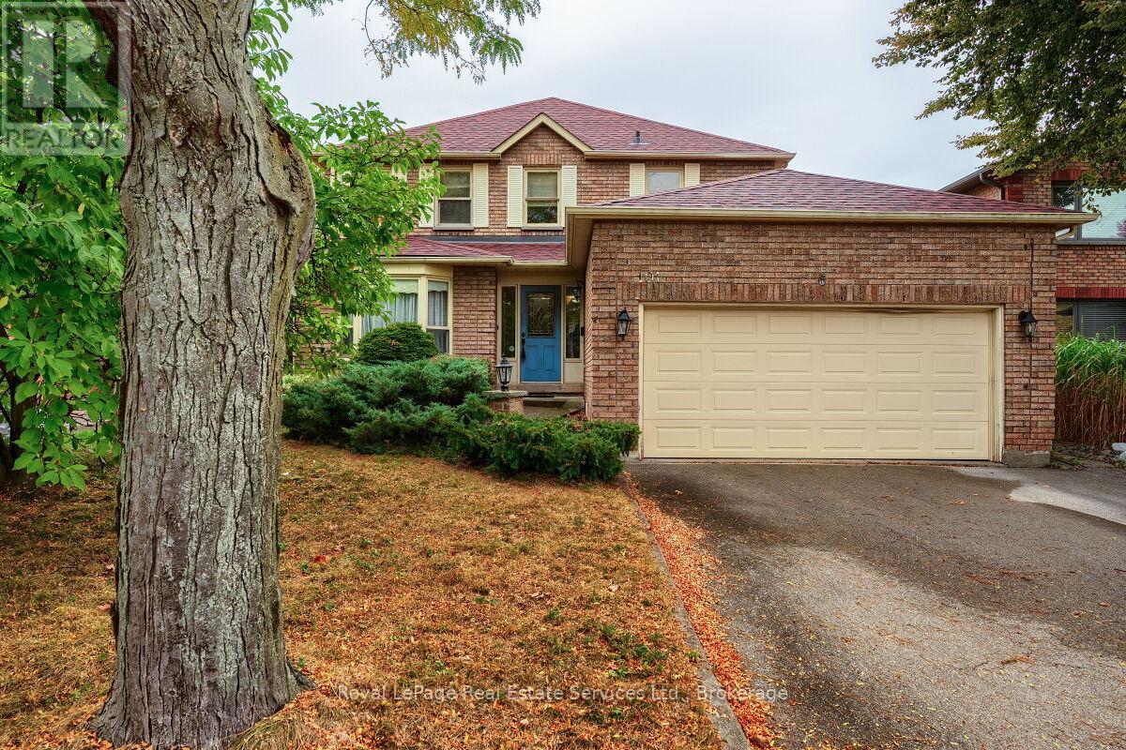
Highlights
This home is
45%
Time on Houseful
25 hours
School rated
6.6/10
Oakville
11.04%
Description
- Time on Housefulnew 25 hours
- Property typeSingle family
- Neighbourhood
- Median school Score
- Mortgage payment
Attention Renovators! Exceptional value! Lakeside lifestyle awaits in Bronte, Samuel Curtis Estates. Grand two storey home on a family friendly street close to great schools and a short walk to Burloak Waterfront Trail along Lake Ontario offers endless scenic hiking and biking. Nearby Bronte Harbour and Bronte Village provide unique shopping and dining options. Easy access to highways and GO Transit for commuters. This home features four bedrooms, 3.5 baths, new roof (2025), furnace (2024) and A/C (2024). Spacious entry with curved oak staircase, formal living and dining rooms with walk out to patio from family room. Main level laundry. Home needs TLC. (id:63267)
Home overview
Amenities / Utilities
- Cooling Central air conditioning
- Heat source Natural gas
- Heat type Forced air
- Sewer/ septic Sanitary sewer
Exterior
- # total stories 2
- Fencing Fenced yard
- # parking spaces 4
- Has garage (y/n) Yes
Interior
- # full baths 3
- # half baths 1
- # total bathrooms 4.0
- # of above grade bedrooms 5
- Has fireplace (y/n) Yes
Location
- Community features School bus
- Subdivision 1001 - br bronte
- Directions 1388698
Overview
- Lot size (acres) 0.0
- Listing # W12470964
- Property sub type Single family residence
- Status Active
Rooms Information
metric
- Primary bedroom 7.47m X 3.25m
Level: 2nd - 3rd bedroom 4.21m X 3m
Level: 2nd - Bathroom 2.33m X 2.08m
Level: 2nd - 4th bedroom 3.06m X 2.94m
Level: 2nd - 2nd bedroom 4.25m X 3m
Level: 2nd - Bathroom 2.68m X 1.83m
Level: Basement - Other 5.12m X 3.24m
Level: Basement - Recreational room / games room 7.93m X 4.69m
Level: Basement - 5th bedroom 6.39m X 3.2m
Level: Basement - Utility 5.82m X 2.42m
Level: Basement - Eating area 3.66m X 2.59m
Level: Ground - Dining room 3.31m X 3.68m
Level: Ground - Foyer 3.86m X 3.55m
Level: Ground - Laundry 2.64m X 2.17m
Level: Ground - Living room 4.34m X 3.25m
Level: Ground - Family room 6.04m X 3.33m
Level: Ground - Kitchen 3.25m X 3.17m
Level: Ground - Bathroom 1.55m X 1.43m
Level: Ground
SOA_HOUSEKEEPING_ATTRS
- Listing source url Https://www.realtor.ca/real-estate/29008206/101-waldie-road-oakville-br-bronte-1001-br-bronte
- Listing type identifier Idx
The Home Overview listing data and Property Description above are provided by the Canadian Real Estate Association (CREA). All other information is provided by Houseful and its affiliates.

Lock your rate with RBC pre-approval
Mortgage rate is for illustrative purposes only. Please check RBC.com/mortgages for the current mortgage rates
$-3,464
/ Month25 Years fixed, 20% down payment, % interest
$
$
$
%
$
%

Schedule a viewing
No obligation or purchase necessary, cancel at any time
Nearby Homes
Real estate & homes for sale nearby








