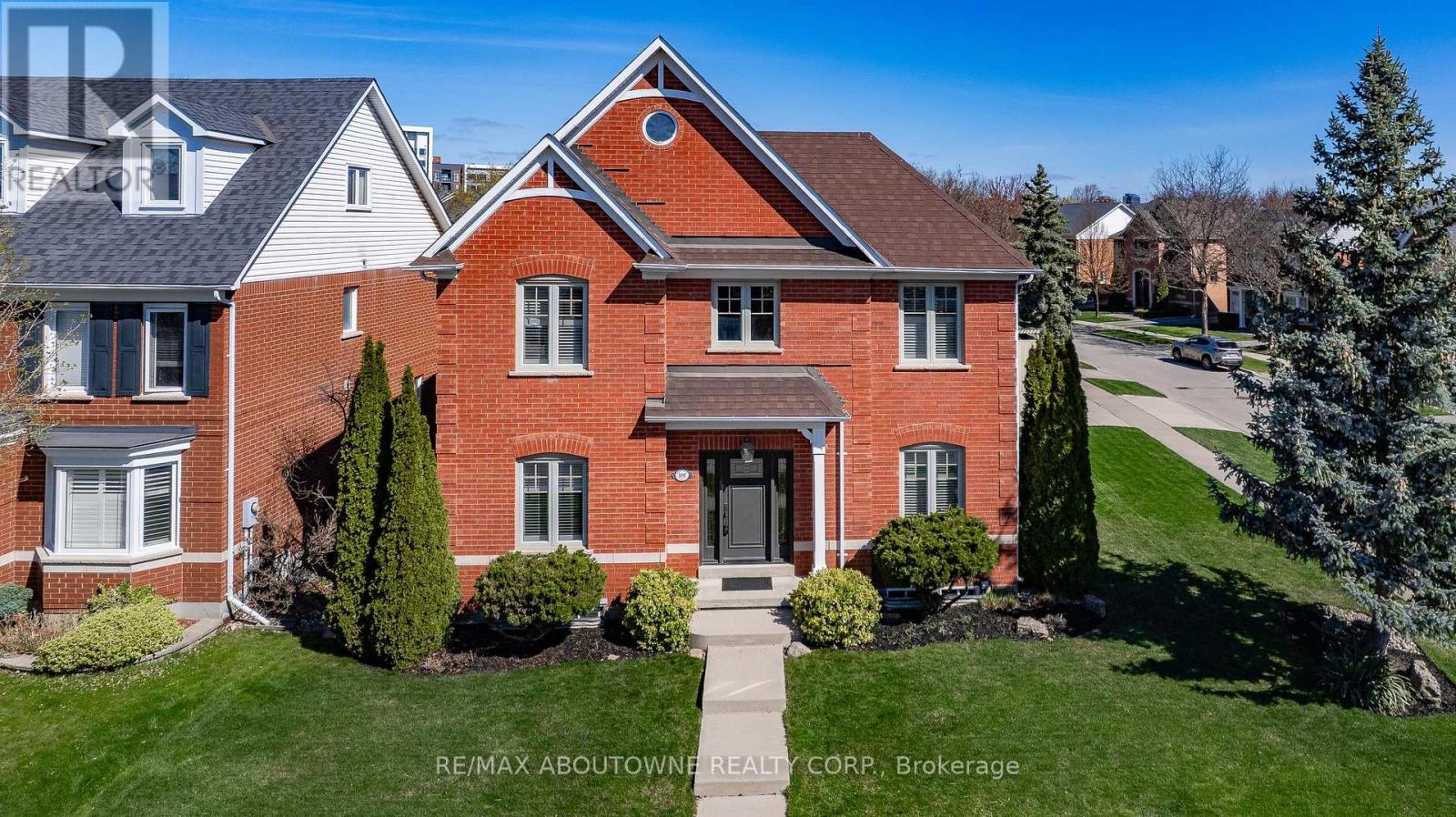- Houseful
- ON
- Oakville
- River Oaks
- 101 Westchester Rd

Highlights
Description
- Time on Houseful61 days
- Property typeSingle family
- Neighbourhood
- Median school Score
- Mortgage payment
This is THE house!!! Completely updated and beautifully renovated family home on an oversized corner lot in Oakville's River Oaks neighbourhood. Located on a premier street, this house has been meticulously maintained and cared for by its long term owners. 4+1 bedrooms and 3.5 baths, this home has room for family and guests alike! Flexible living spaces allow for work-from-home and family to spread out. Over 4,000 sq ft of finished living space including open concept main floor with rare 9 ft ceilings. Hosting parties is a breeze when your open concept kitchen and family room flows out to the backyard, making it like an extension on the house! Completely private backyard perfect for entertaining with saltwater pool, mature landscaping and extensive patio and stone work. Fully finished basement features a large family room, wet bar, additional 5th bedroom and full bath. The main floor has a wonderful open layout while also featuring a separate living and dining room. This space was completely reimagined with a full renovation which added sq ft to both the family room and primary bedroom - you won't find another house like it! Location just couldn't be better when you consider proximity to stores, services, hwy access, coveted school catchment and not to mention the extensive trail system and Lion's Valley Park! Truly a special home, we are very pleased to offer 101 Westchester for sale! (id:63267)
Home overview
- Cooling Central air conditioning
- Heat source Natural gas
- Heat type Forced air
- Has pool (y/n) Yes
- Sewer/ septic Sanitary sewer
- # total stories 2
- Fencing Fenced yard
- # parking spaces 4
- Has garage (y/n) Yes
- # full baths 3
- # half baths 1
- # total bathrooms 4.0
- # of above grade bedrooms 5
- Has fireplace (y/n) Yes
- Community features Community centre
- Subdivision 1015 - ro river oaks
- Directions 2046638
- Lot size (acres) 0.0
- Listing # W12355265
- Property sub type Single family residence
- Status Active
- 4th bedroom 5.46m X 4.67m
Level: 2nd - 3rd bedroom 4.39m X 3.33m
Level: 2nd - Primary bedroom 6.58m X 3.63m
Level: 2nd - 2nd bedroom 3.73m X 3.38m
Level: 2nd - Recreational room / games room 6.96m X 5.44m
Level: Basement - Other 2.9m X 2.62m
Level: Basement - Other 3.89m X 3.53m
Level: Basement - Utility 4.24m X 3.25m
Level: Basement - 5th bedroom 4.01m X 2.92m
Level: Basement - Kitchen 3.81m X 3.76m
Level: Ground - Living room 4.88m X 3.38m
Level: Ground - Dining room 4.29m X 3.33m
Level: Ground - Family room 5.11m X 4.42m
Level: Ground - Foyer 3.35m X 3.02m
Level: Ground - Laundry 2.44m X 1.8m
Level: Ground
- Listing source url Https://www.realtor.ca/real-estate/28757075/101-westchester-road-oakville-ro-river-oaks-1015-ro-river-oaks
- Listing type identifier Idx

$-5,011
/ Month












