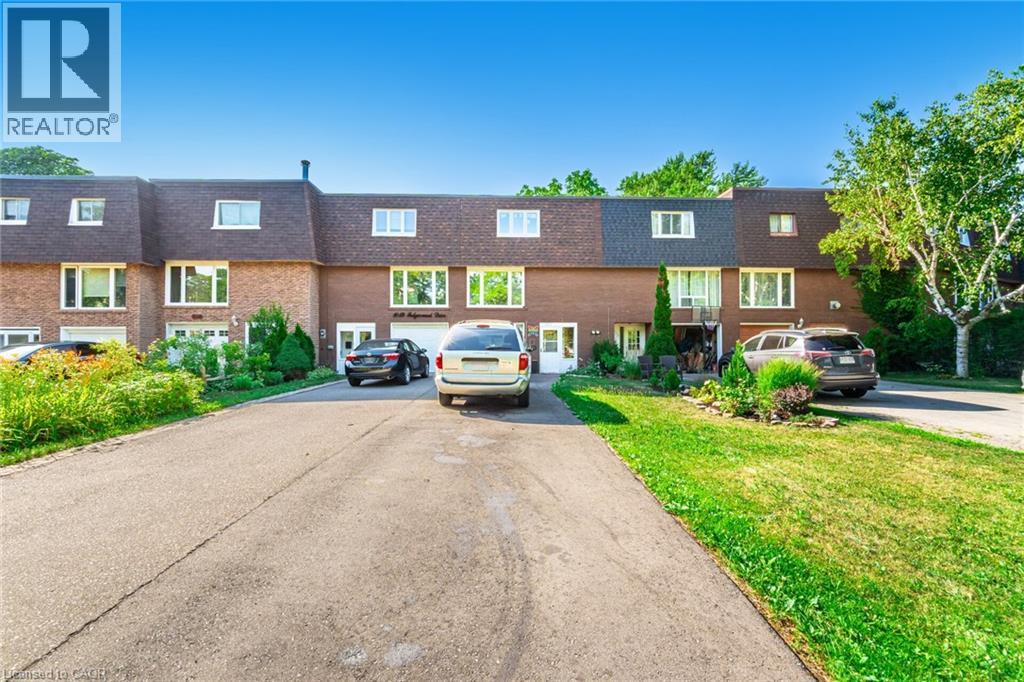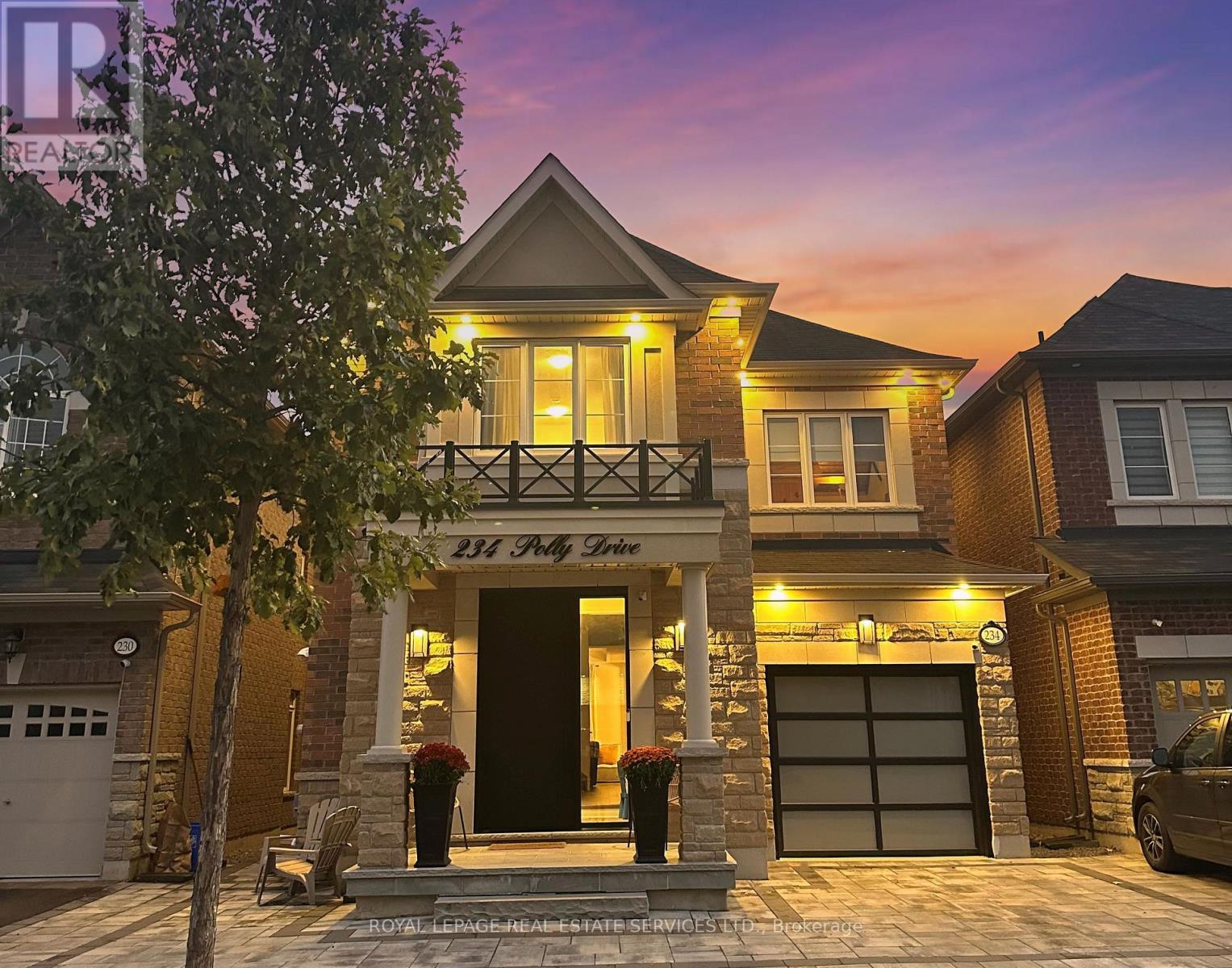- Houseful
- ON
- Oakville
- Falgarwood
- 1021 Falgarwood Dr

1021 Falgarwood Dr
1021 Falgarwood Dr
Highlights
Description
- Home value ($/Sqft)$692/Sqft
- Time on Houseful87 days
- Property typeSingle family
- Style3 level
- Neighbourhood
- Median school Score
- Mortgage payment
INVESTORS AND FIRST TIME BUYERS-PRIME OAKVILLE LOCATION This Freehold Townhome Has It All With No Major Expenses For Years To Come. New Vinyl Windows, New Roof, Furnace, A/C Unit, Newly Finished Deck & Ashphalt Driveway. The Main Level Boasts An Updated Kitchen w/Breakfast Bar, Pantry, Eat In Area & Walkout To A Large Backyard. Easy For Entertaining Those Summer BBQ’s. The Upper Level Has A Large Master Bedroom w/His/Her Closets & The Other 2 Bedrooms Are Generously Sized. All Bathrooms Are Renovated Along w/Hardwood Floors On Both Levels The Basement Is A Newly Finished Studio Apartment w/ 3 Pce Washroom & Sep. Entrance. (Currently Rented For $1000/Mth). The Location Is A Commuters Dream W/Bus Stop Right At Your Front Door Along w/ Easy Access To Grocery, Shopping, Highways, University & Schools. Home Has A Single Garage With A Deep Driveway Holding 3 Cars (id:63267)
Home overview
- Cooling Central air conditioning
- Heat source Natural gas
- Heat type Forced air
- Sewer/ septic Municipal sewage system
- # total stories 3
- # parking spaces 4
- Has garage (y/n) Yes
- # full baths 2
- # half baths 1
- # total bathrooms 3.0
- # of above grade bedrooms 3
- Community features Community centre, school bus
- Subdivision 1005 - fa falgarwood
- Lot size (acres) 0.0
- Building size 1300
- Listing # 40754298
- Property sub type Single family residence
- Status Active
- Eat in kitchen 2.997m X 2.565m
Level: 2nd - Dining room 2.769m X 2.565m
Level: 2nd - Living room 6.071m X 4.775m
Level: 2nd - Bathroom (# of pieces - 2) ''
Level: 2nd - Bathroom (# of pieces - 4) ''
Level: 3rd - Primary bedroom 5.334m X 3.048m
Level: 3rd - Bedroom 3.251m X 2.642m
Level: 3rd - Bedroom 3.556m X 2.642m
Level: 3rd - Recreational room Measurements not available
Level: Basement - Bathroom (# of pieces - 3) Measurements not available
Level: Main
- Listing source url Https://www.realtor.ca/real-estate/28654591/1021-falgarwood-drive-oakville
- Listing type identifier Idx

$-2,400
/ Month












