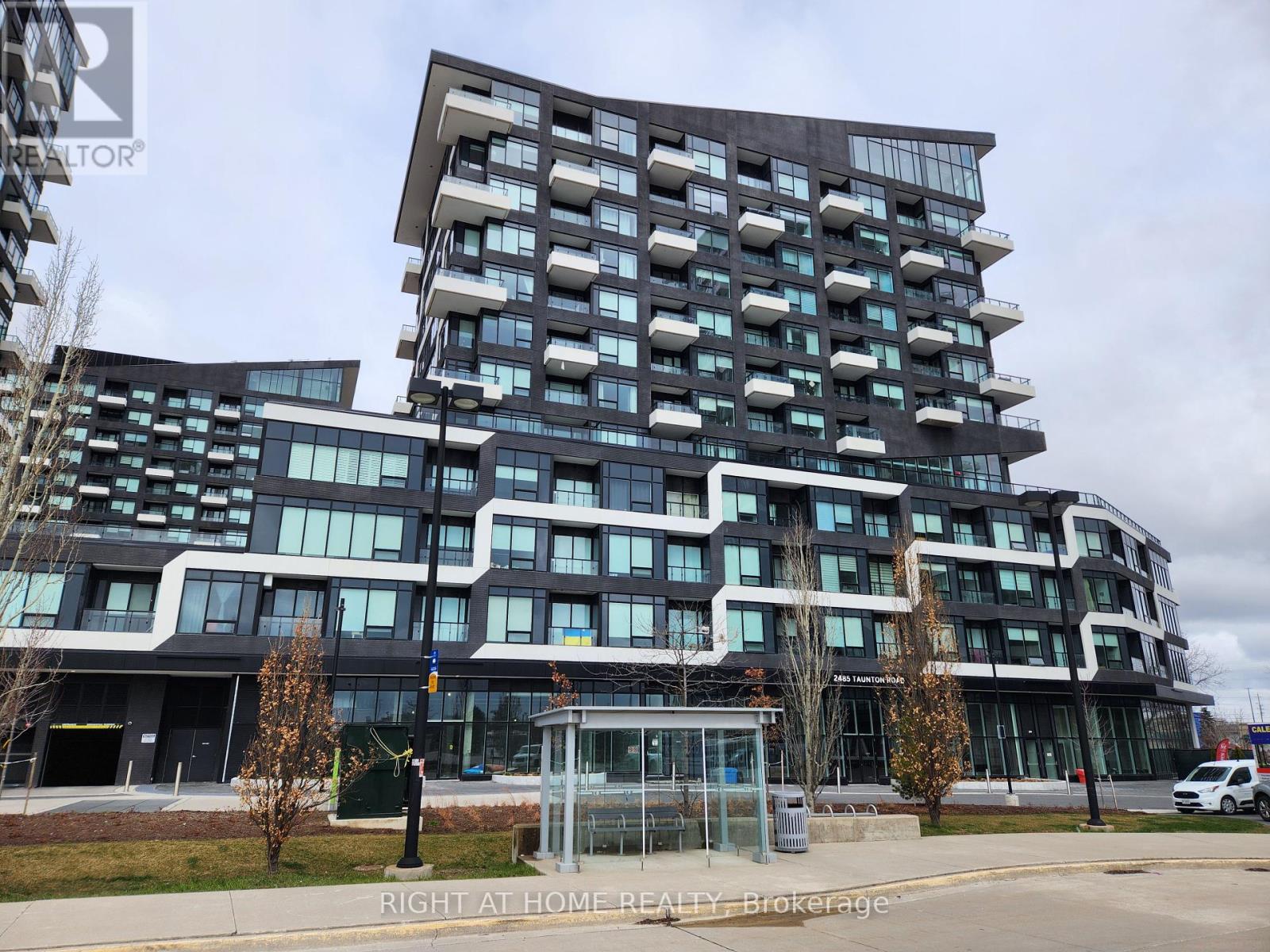- Houseful
- ON
- Oakville
- River Oaks
- 345 2485 Taunton Rd

Highlights
Description
- Time on Houseful43 days
- Property typeSingle family
- Neighbourhood
- Median school Score
- Mortgage payment
Stunning 1,201 sq. ft. three-bedroom, two-bathroom corner Garden Terrace unit in the heart of Uptown Core Oakville! This beautiful new building by Oak and Co. features spectacular 14 ft. ceilings with floor-to-ceiling windows and an extended open balcony. Bright and open, with white-washed flooring, a modern white kitchen with quartz countertops and a breakfast bar with a quartz cascading countertop, and built-in stainless-steel appliances. The primary bedroom has a large walk-in closet and an ensuite with doors leading to a veranda and greenspace. The large second bedroom has a walk-in closet, and the third bedroom has a large window, double closet, and can also function as an office space! In-suite laundry for your convenience! Fabulous amenities include a concierge, security, a state-of-the-art fitness center, Pilates room, pool, Montessori school, and much more! One parking spot and one locker are included. The fabulous location is just steps to transit (GO), Hwy 407 & Hwy 403, banks, retail stores like Walmart & Superstore, LCBO, Tim Hortons, The Keg, State and Main, and other nearby restaurants! Don't miss this great opportunity to call this home! (id:63267)
Home overview
- Cooling Central air conditioning
- Heat source Natural gas
- Heat type Forced air
- Has pool (y/n) Yes
- # parking spaces 1
- Has garage (y/n) Yes
- # full baths 2
- # total bathrooms 2.0
- # of above grade bedrooms 3
- Flooring Laminate
- Community features Pet restrictions
- Subdivision 1015 - ro river oaks
- View City view
- Lot desc Landscaped
- Lot size (acres) 0.0
- Listing # W12369856
- Property sub type Single family residence
- Status Active
- Kitchen 2.83m X 2.68m
Level: Main - 2nd bedroom 3.44m X 3.05m
Level: Main - 3rd bedroom 3.14m X 2.25m
Level: Main - Primary bedroom 4.6m X 2.86m
Level: Main - Living room 6.97m X 3.5m
Level: Main
- Listing source url Https://www.realtor.ca/real-estate/28789817/345-2485-taunton-road-oakville-ro-river-oaks-1015-ro-river-oaks
- Listing type identifier Idx

$-1,550
/ Month
