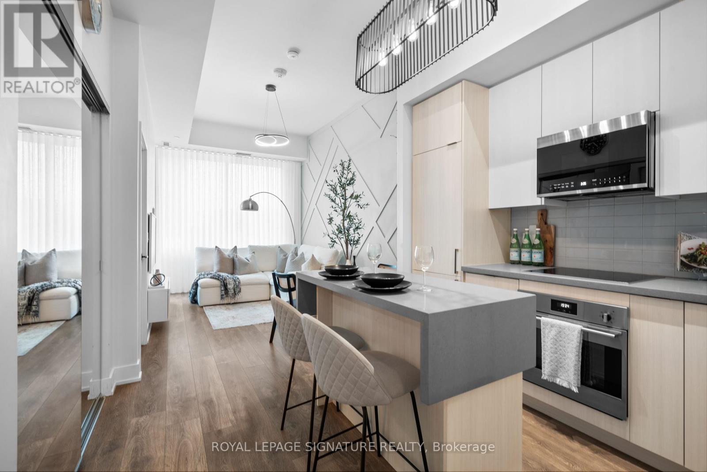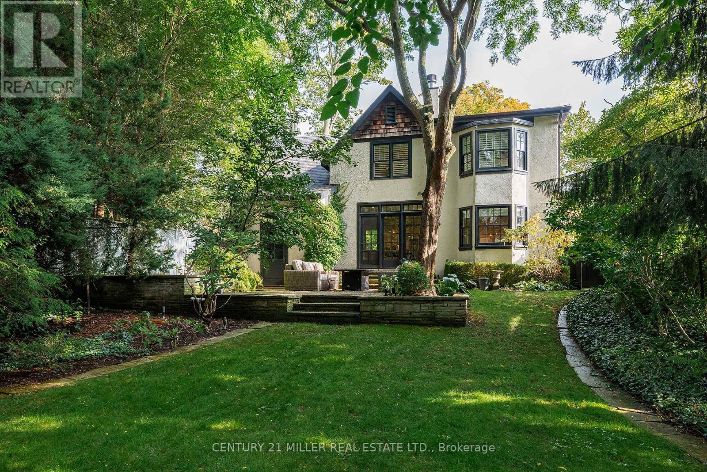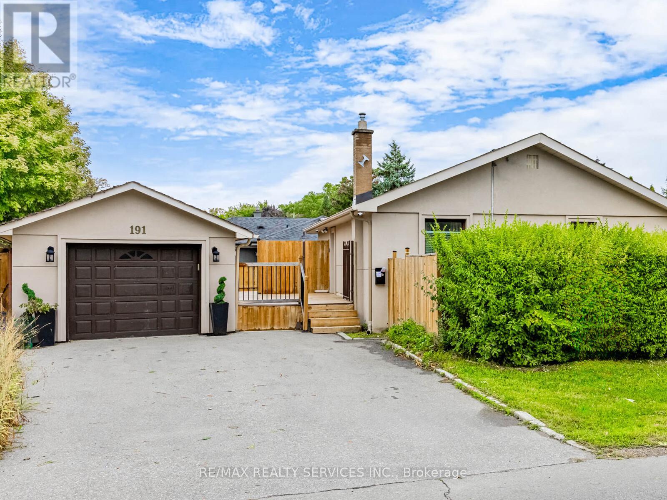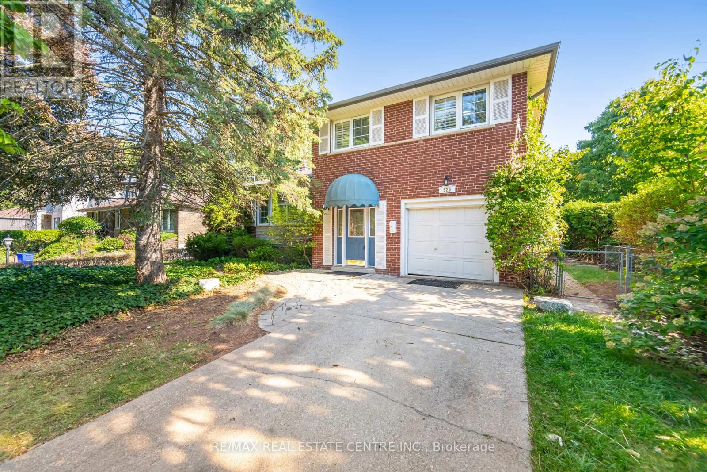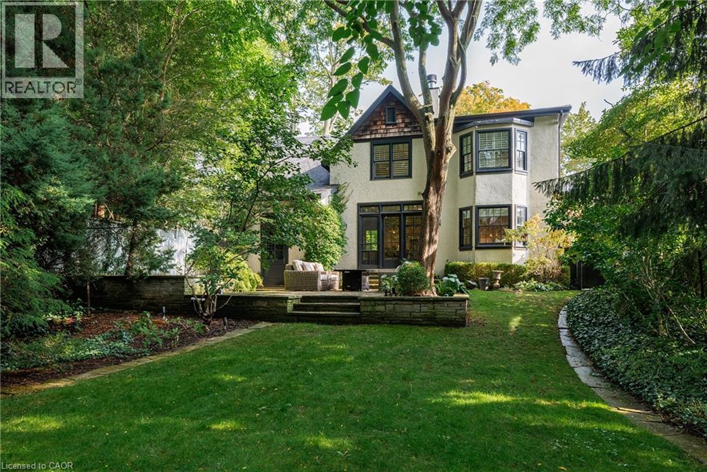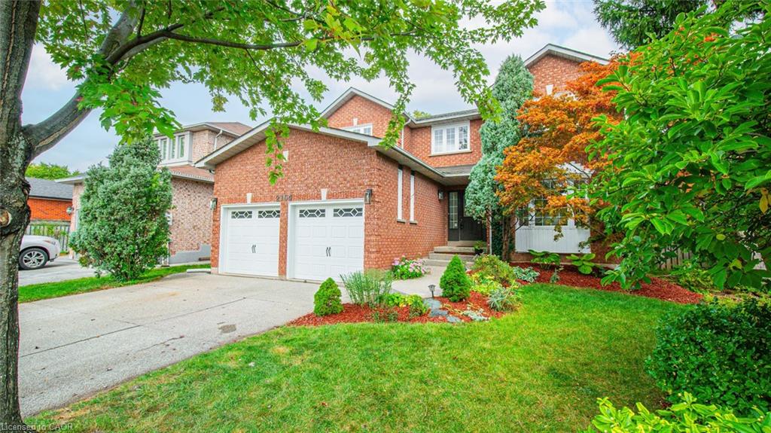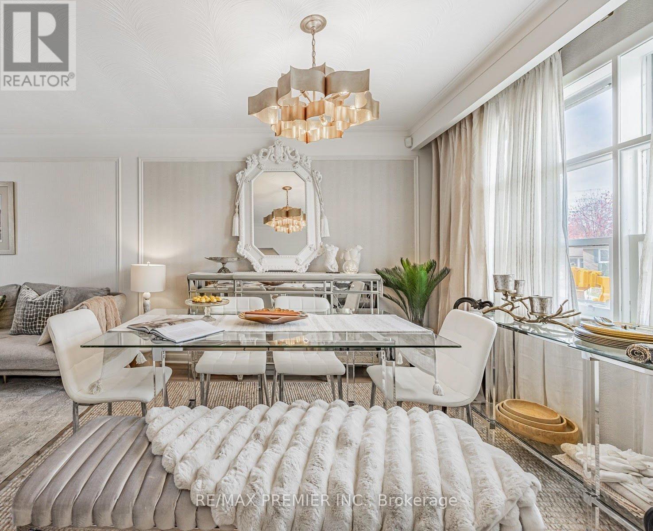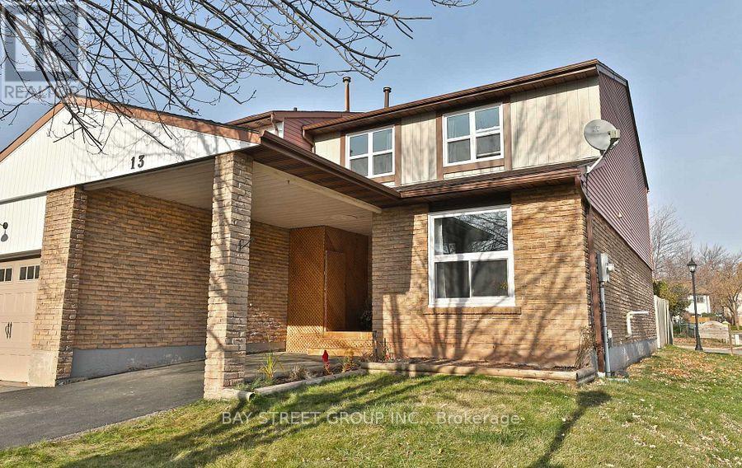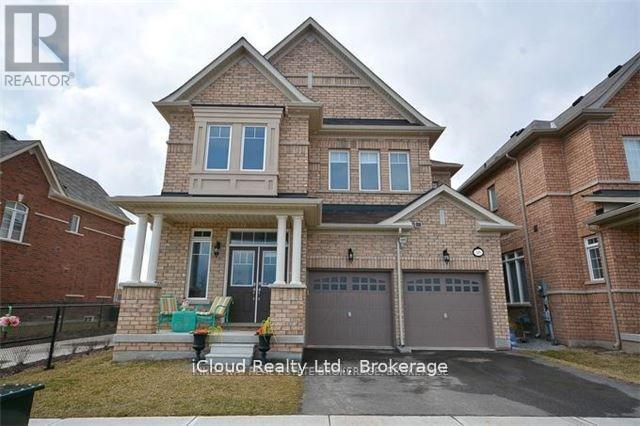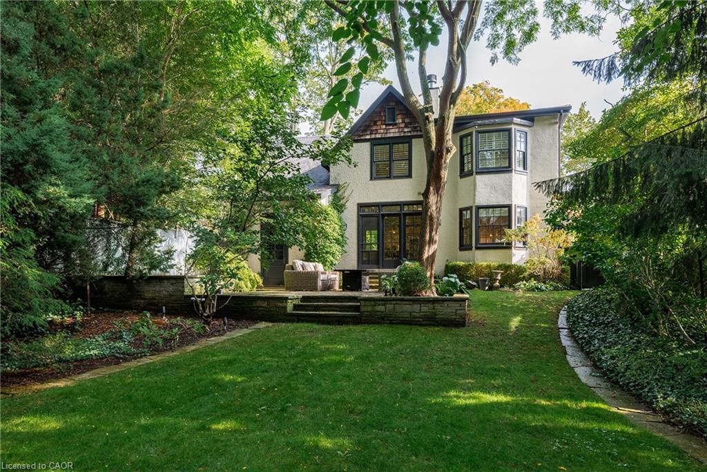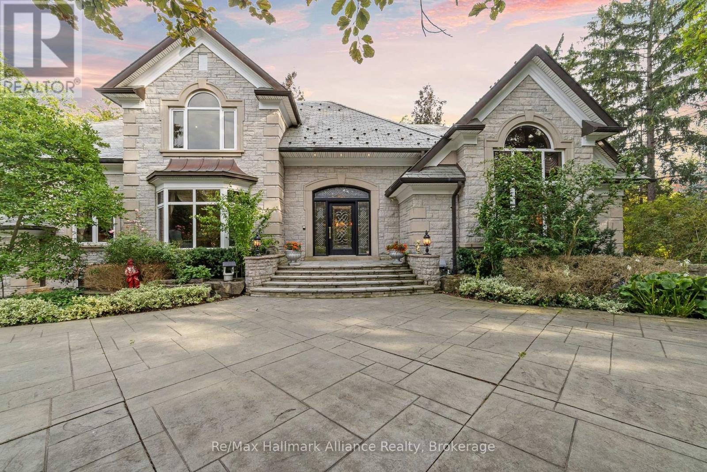
Highlights
Description
- Time on Housefulnew 2 hours
- Property typeSingle family
- Neighbourhood
- Median school Score
- Mortgage payment
A Rare Executive gated 1.39-acre ravine estate in Morrison sought after community timeless elegance meets modern luxury this residence provides unmatched privacy, lush landscaping, & refined outdoor living. Through the custom 8-foot beveled glass entry doors, the soaring foyer sets the tone with emerald pearl granite floors, a handcrafted Austrian crystal chandelier on motorized lift, & a sweeping French Provincial staircase with wool Victorian Tapestry runner. The main floor boasts elegant formal living & dining rooms with hand-carved marble fireplaces, cathedral ceilings, plaster mouldings, & Palladian windows framing ravine views. A richly appointed library & office feature maple plank flooring, crown moulding, & custom draperies. The family room offers panoramic vistas & a mahogany fireplace, while the chefs Hawthorne kitchen impresses with cherry cabinetry, granite surfaces, premium appliances, & a walkout to the terrace. Upstairs, the luxurious primary suite includes a two-way fireplace, custom lighting, & a walk-in closet with attic access. The spa-inspired ensuite offers heated floors, Jacuzzi air tub, granite shower, & Strass crystal lighting. Three additional bedrooms each enjoy private ensuites, cathedral ceilings, & custom finishes. A versatile great room with terrace access & a full laundry suite complete this level. The lower level is an entertainers dream with a billiards & games room, full walnut bar, gym, media lounge, & spa retreat with sauna & steam shower. Radiant heated floors, a Japanese-inspired indoor garden, & abundant storage enhance the space. Outdoors, the property is equally breathtaking with two stone gazebos joined by a large pergola, extensive walking paths, & a serene koi pond creating a private resort-like escape. With 4+1 bedrooms, 9 bathrooms, elevator access to all levels, multiple terraces, & a gated circular driveway, this estate offers over 10,000 sq. ft. of refined living in one of Oakville's most coveted neighbourhoods. (id:63267)
Home overview
- Cooling Central air conditioning
- Heat source Natural gas
- Heat type Forced air
- Sewer/ septic Sanitary sewer
- # total stories 2
- Fencing Fenced yard
- # parking spaces 14
- Has garage (y/n) Yes
- # full baths 5
- # half baths 2
- # total bathrooms 7.0
- # of above grade bedrooms 4
- Flooring Hardwood, tile, ceramic
- Has fireplace (y/n) Yes
- Subdivision 1011 - mo morrison
- Lot desc Landscaped
- Lot size (acres) 0.0
- Listing # W12429460
- Property sub type Single family residence
- Status Active
- Great room 9.65m X 6.41m
Level: 2nd - 4th bedroom 6.07m X 6.13m
Level: 2nd - Laundry 2.87m X 3.72m
Level: 2nd - Primary bedroom 7.28m X 6.9m
Level: 2nd - 3rd bedroom 4.33m X 4.87m
Level: 2nd - 2nd bedroom 5.06m X 6m
Level: 2nd - Exercise room 5.75m X 6.04m
Level: Basement - Den 3.98m X 3.54m
Level: Basement - Other 3.35m X 4.46m
Level: Basement - Games room 6.91m X 5.73m
Level: Basement - Utility 5.51m X 4.56m
Level: Basement - Other 3.78m X 3.36m
Level: Basement - Cold room 1.74m X 4.11m
Level: Basement - Recreational room / games room 10.91m X 6.82m
Level: Basement - Living room 5.87m X 6.27m
Level: Main - Eating area 7.02m X 4.56m
Level: Main - Dining room 4.34m X 6.91m
Level: Main - Family room 6.05m X 6.28m
Level: Main - Kitchen 7.24m X 5.75m
Level: Main - Foyer 7.82m X 4.52m
Level: Main
- Listing source url Https://www.realtor.ca/real-estate/28918772/1024-linbrook-road-oakville-mo-morrison-1011-mo-morrison
- Listing type identifier Idx

$-22,600
/ Month

