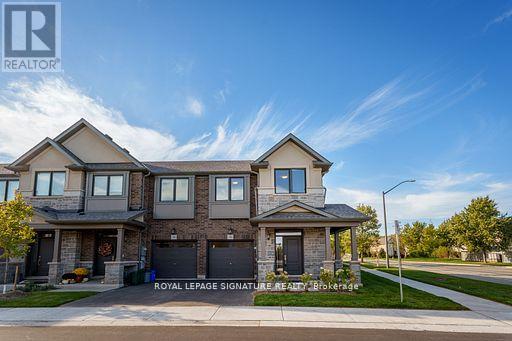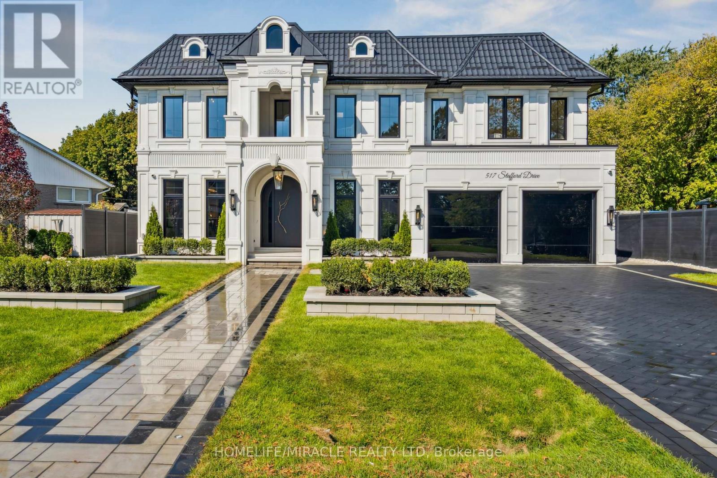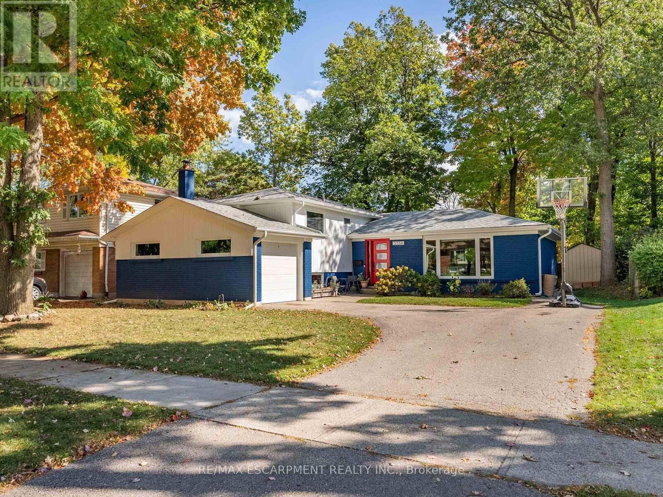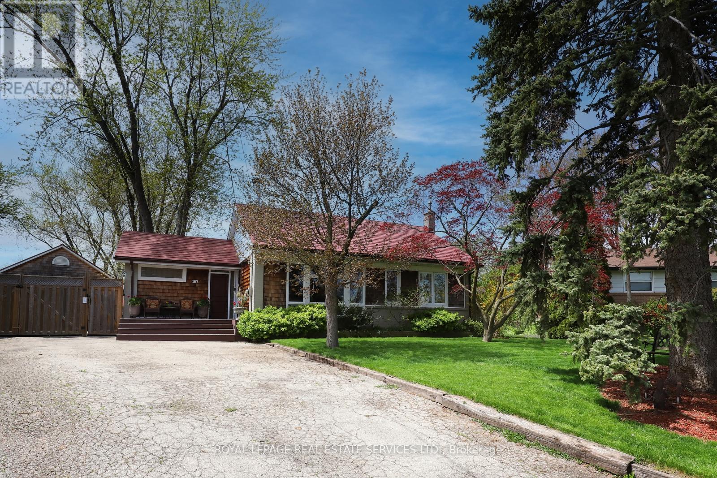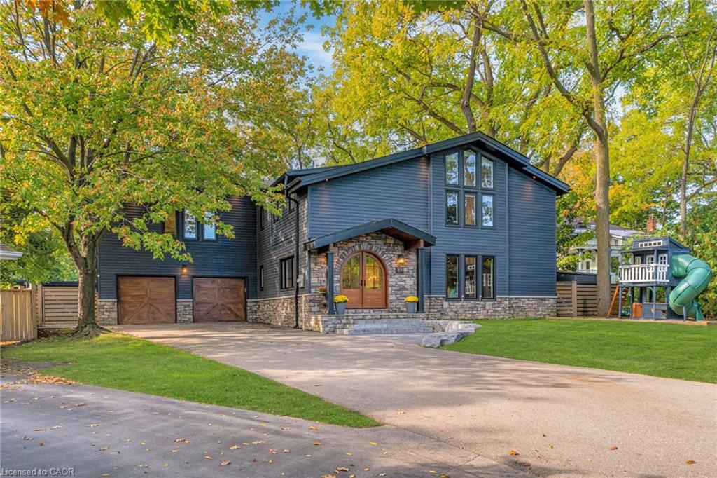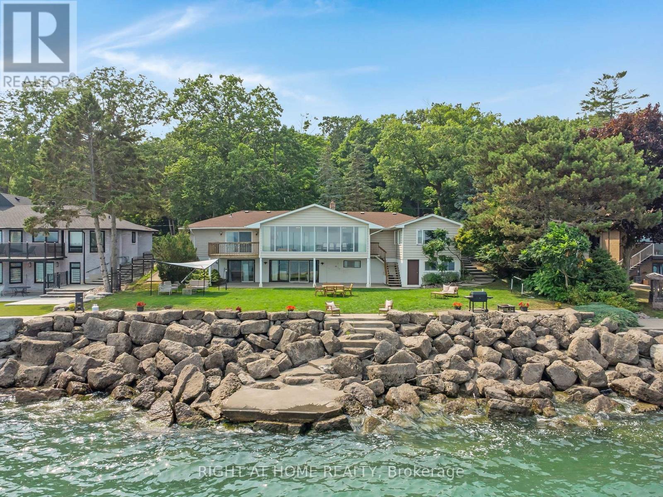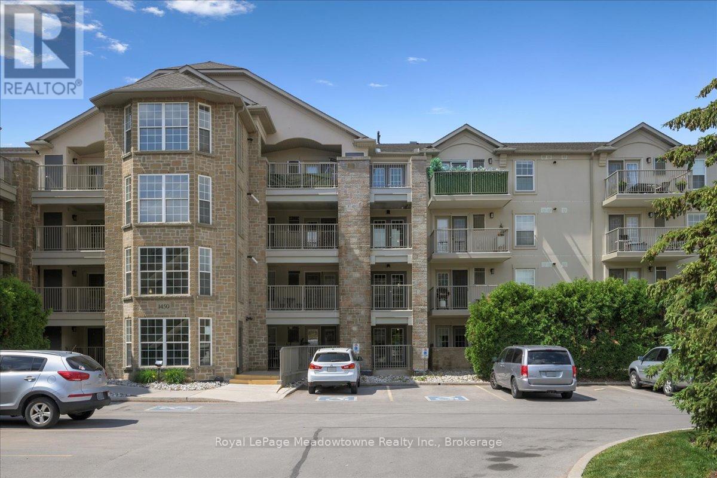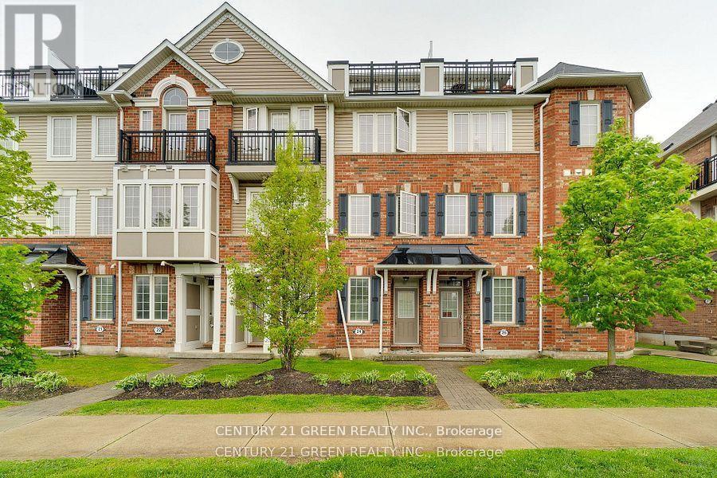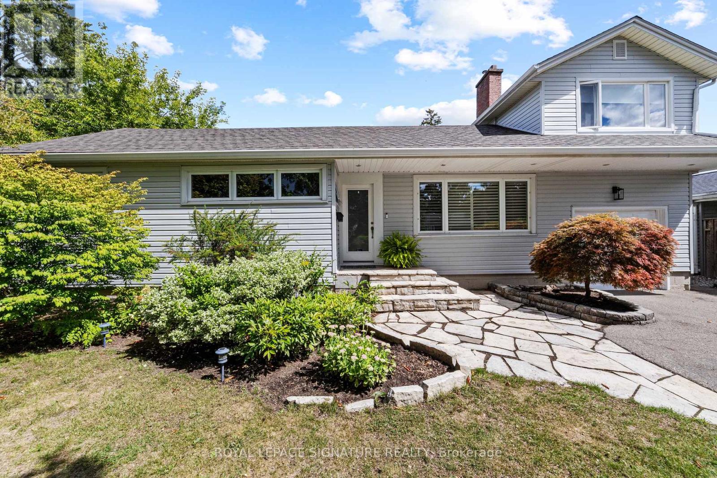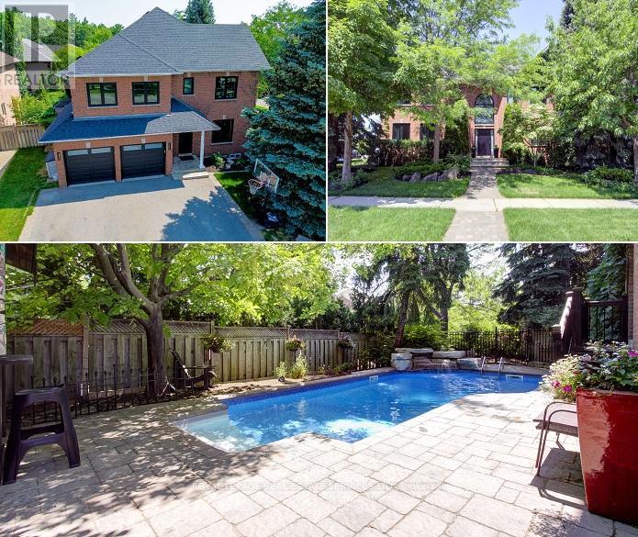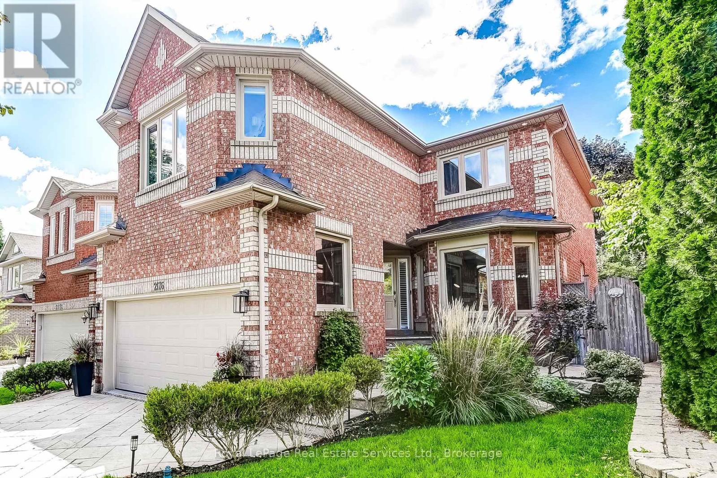- Houseful
- ON
- Oakville
- Southwest Oakville
- 1031 Lakeshore Rd W
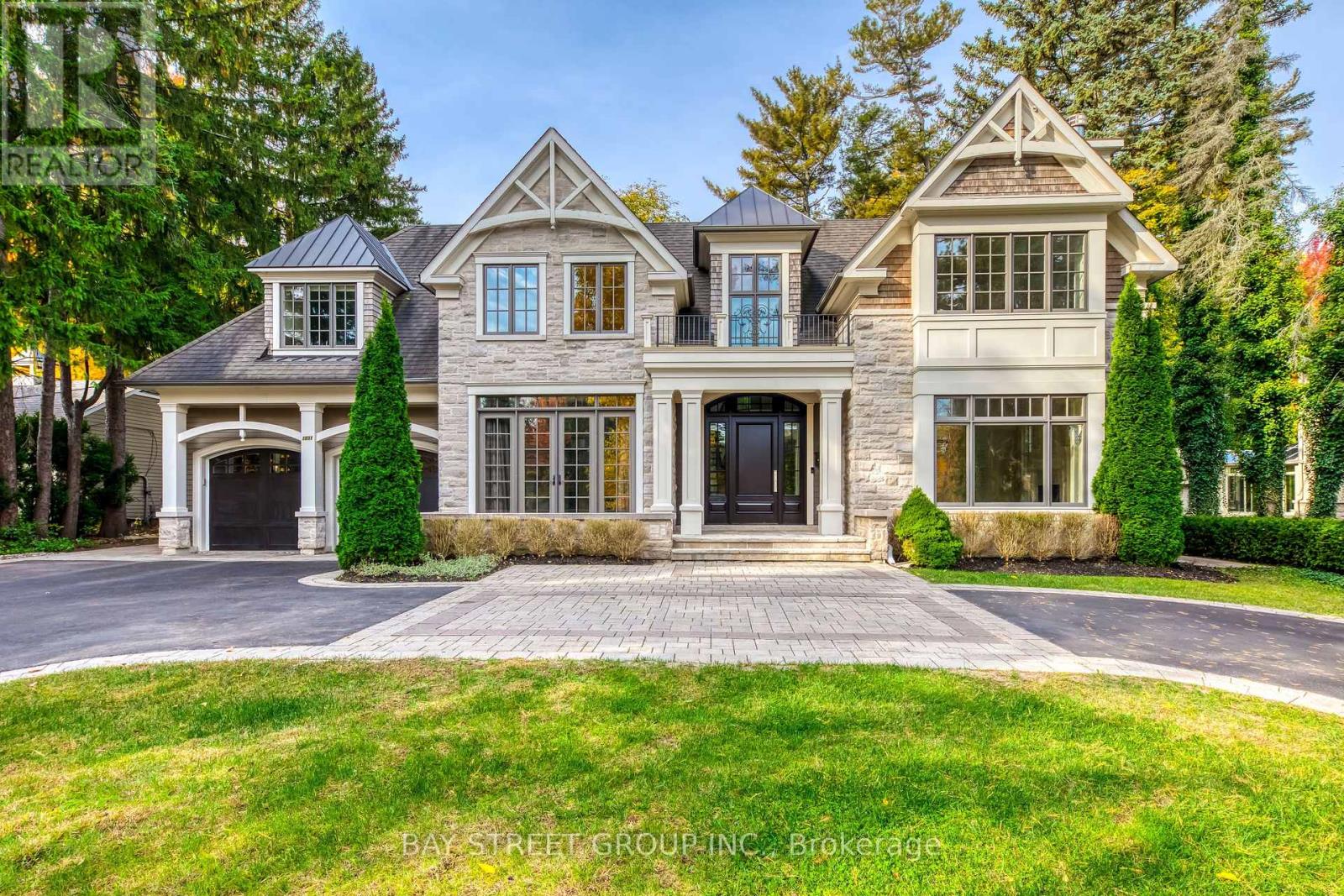
Highlights
Description
- Time on Houseful49 days
- Property typeSingle family
- Neighbourhood
- Median school Score
- Mortgage payment
Welcome to your dream home in southwest Oakville. This stunning, custom-built, classic home perfectly blends elegance, comfort, and modern design. Nestled on a premium lot 95x180 Feet in one of Oakville's most popular neighborhoods, this home boasts 4+1 bedrooms, six bathrooms, a circular driveway, two furnaces, and hot water tanks. Heated floor in master ensuite and basement floor. And an open-concept layout that floods the home with natural light. The gourmet kitchen features top-of-the-line appliances, custom cabinetry, and a spacious island, perfect for entertaining. The primary suite offers a serene retreat with a spa-like ensuite and a walk-in closet fit for a celebrity. Enjoy a pool-sized backyard and walk to Appleby College, parks, and amenities. (id:63267)
Home overview
- Cooling Central air conditioning
- Heat source Natural gas
- Heat type Forced air
- Sewer/ septic Sanitary sewer
- # total stories 2
- # parking spaces 14
- Has garage (y/n) Yes
- # full baths 5
- # half baths 2
- # total bathrooms 7.0
- # of above grade bedrooms 5
- Has fireplace (y/n) Yes
- Subdivision 1017 - sw southwest
- Lot size (acres) 0.0
- Listing # W12273683
- Property sub type Single family residence
- Status Active
- Primary bedroom 5.54m X 4.22m
Level: 2nd - 4th bedroom 5.36m X 4.34m
Level: 2nd - 2nd bedroom 2.84m X 2.51m
Level: 2nd - 3rd bedroom 5.92m X 4.93m
Level: 2nd - Media room 20m X 15m
Level: Basement - Recreational room / games room 5.94m X 4.09m
Level: Basement - Bathroom 6m X 6m
Level: Basement - Bedroom 6.63m X 4.72m
Level: Basement - Office 3.73m X 3.86m
Level: Ground - Dining room 5.61m X 4.88m
Level: Ground - Family room 6.81m X 4.7m
Level: Ground - Kitchen 5.87m X 4.88m
Level: Ground
- Listing source url Https://www.realtor.ca/real-estate/28581897/1031-lakeshore-road-w-oakville-sw-southwest-1017-sw-southwest
- Listing type identifier Idx

$-13,840
/ Month

