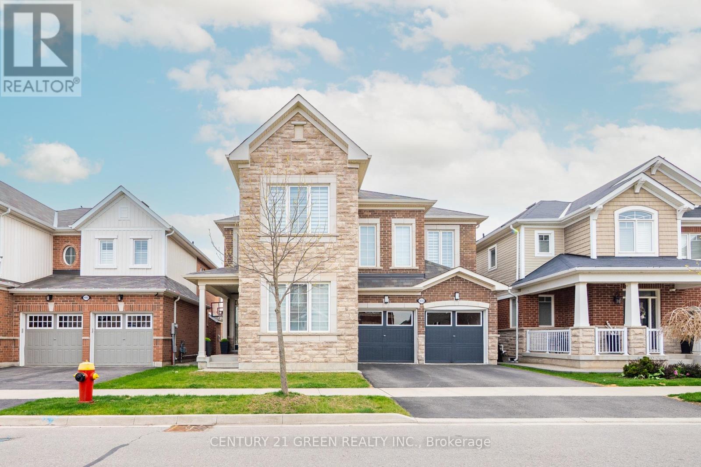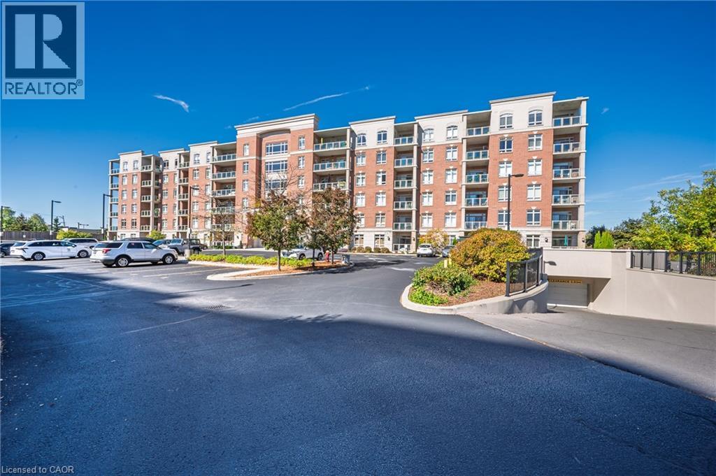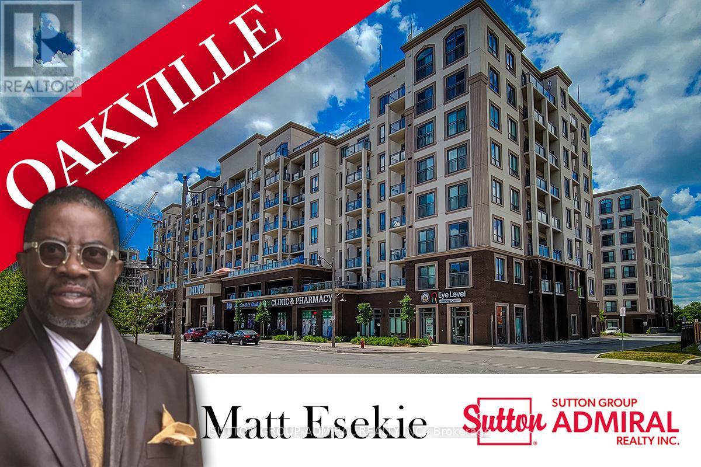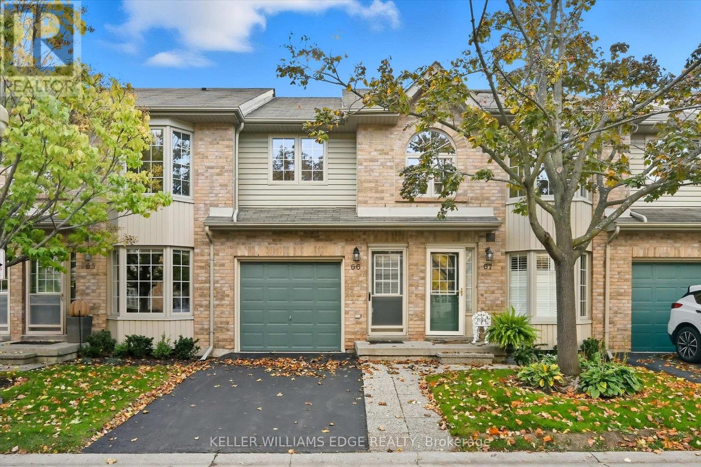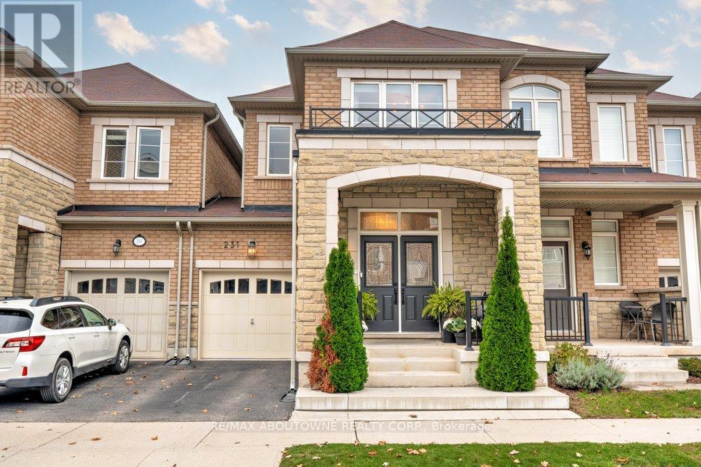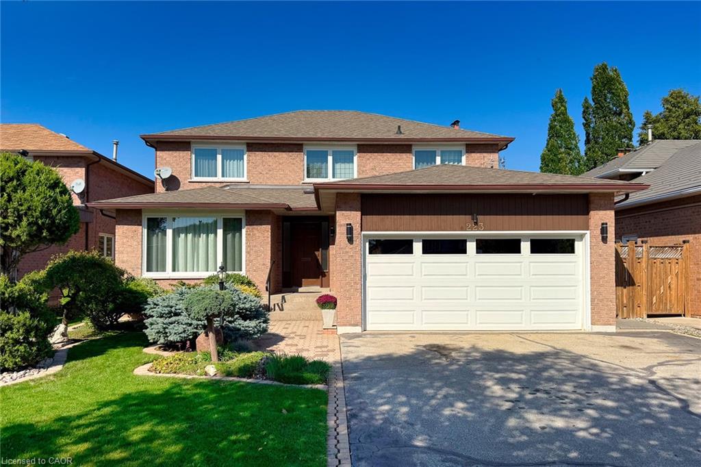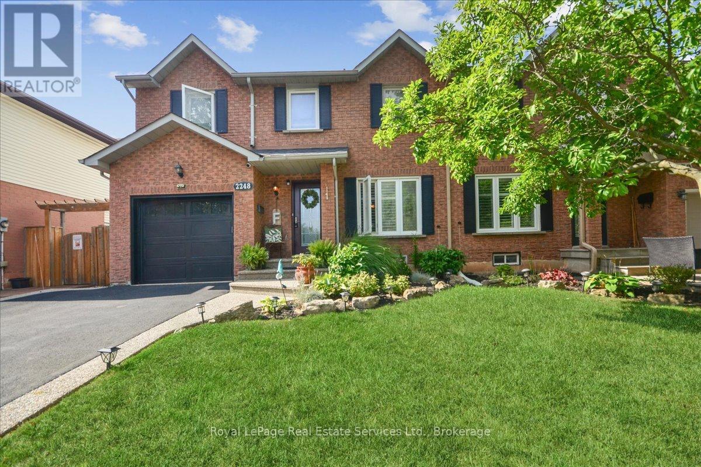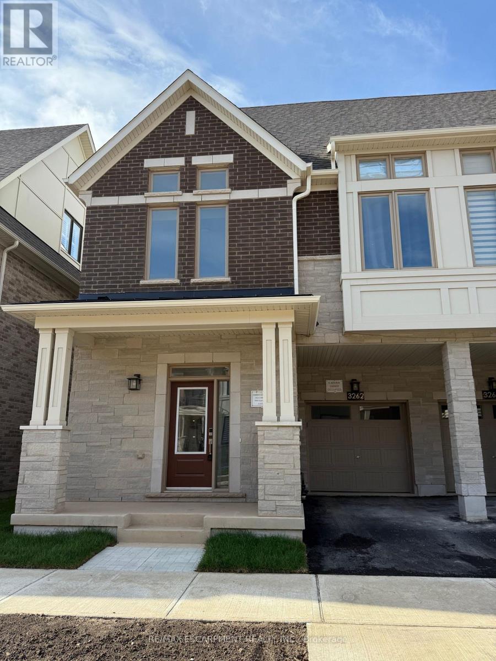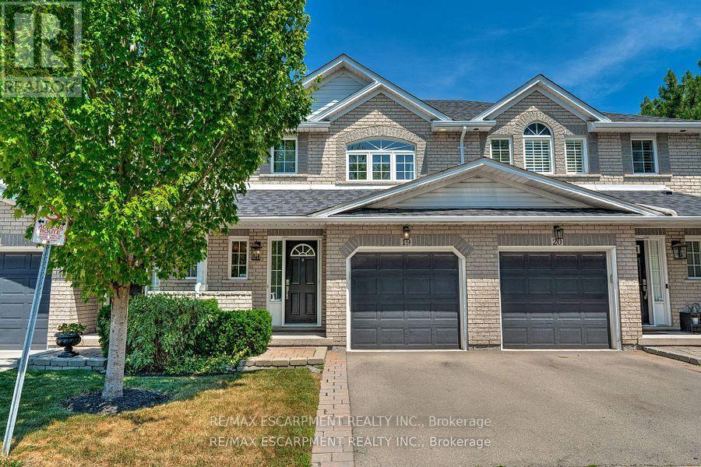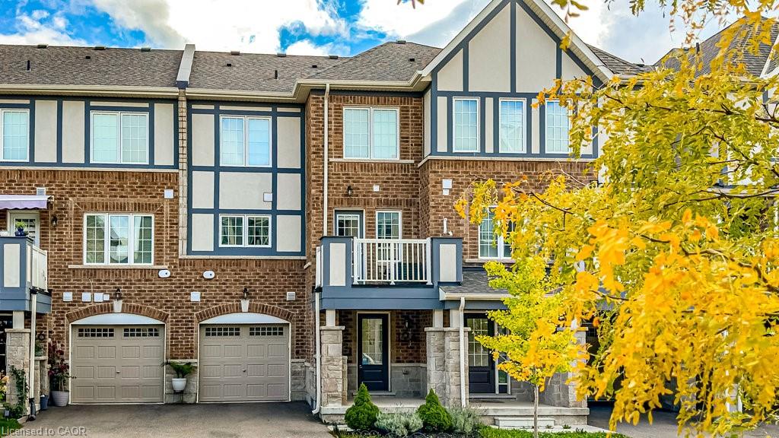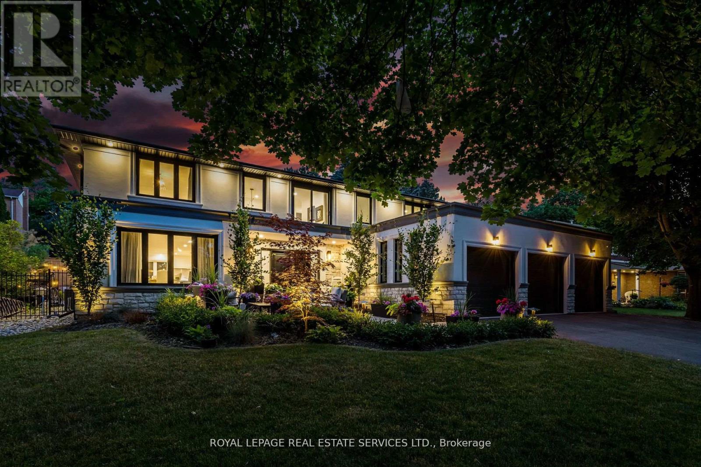- Houseful
- ON
- Oakville
- Glen Abbey
- 1040 Manchester Cres
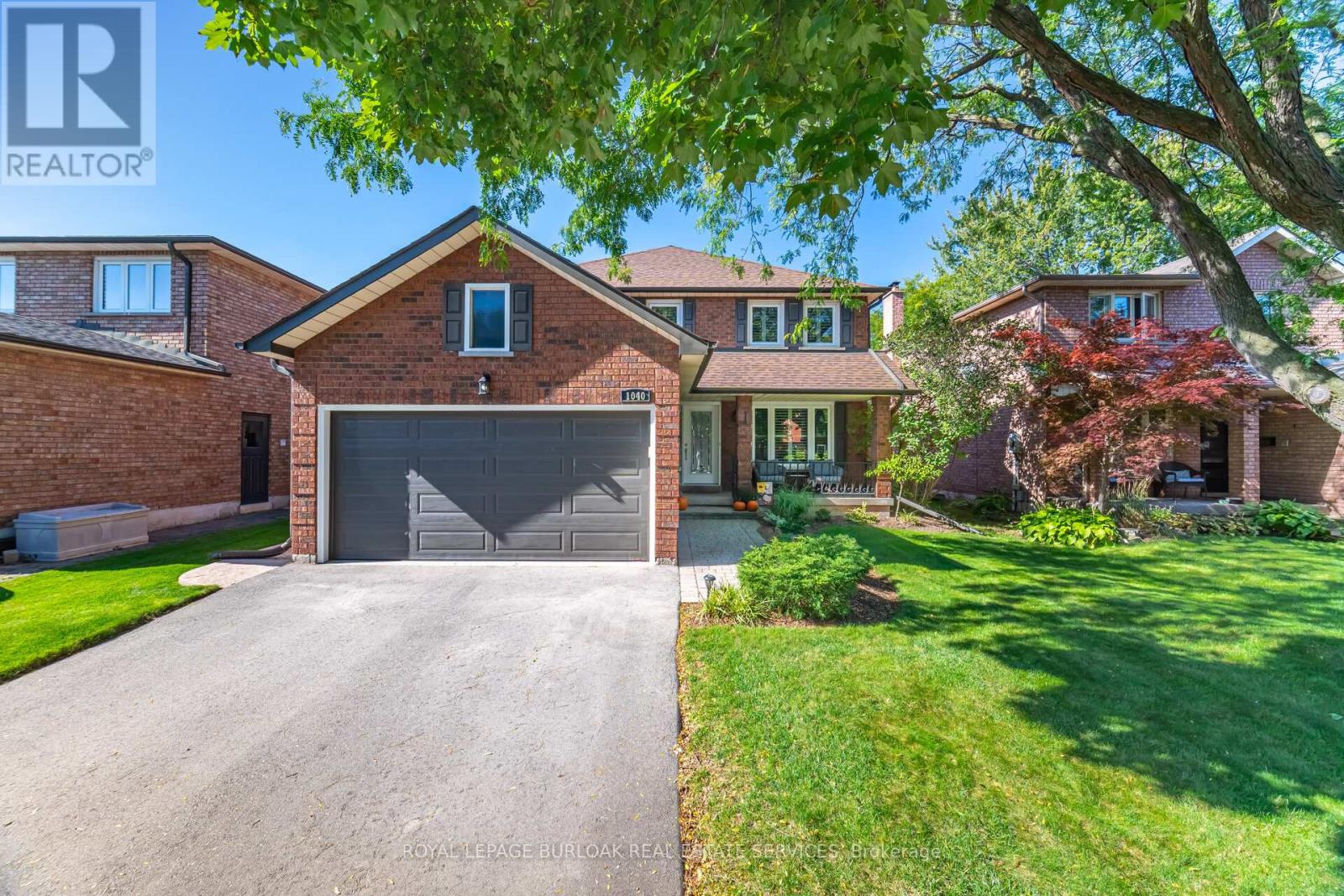
Highlights
Description
- Time on Housefulnew 3 hours
- Property typeSingle family
- Neighbourhood
- Median school Score
- Mortgage payment
Welcome to 1040 Manchester Crescent, a beautifully maintained 4+1 bedroom, 3.5 bathroom detached home offering 3,198 sqft. of finished living space in the heart of Glen Abbey, one of Oakville's most sought-after, family-friendly neighbourhoods. Tucked away on a quiet crescent, this home has been lovingly cared for by the longtime owners and is the perfect blend of comfort, style, and thoughtful updates. The spacious light-filled main floor features elegant hardwood flooring throughout, with a bright living room, formal dining room, and a spacious kitchen and breakfast area updated with granite countertops and stainless-steel appliances. The separate family room offers a warm and inviting space with a gas fireplace-ideal for cozy evenings. Upstairs, you'll find four generous bedrooms, including a large primary suite with a walk-in closet and a private ensuite featuring granite finishes. Hardwood flooring continues on the second level, creating a cohesive and refined feel throughout. The professionally finished basement adds valuable living space, complete with a fifth bedroom, a stylish 3-piece bathroom, and a versatile recreation room-ideal for guests, teens, or a home office setup. Step outside to your private backyard retreat, featuring a heated inground pool, landscaped gardens, and space to relax or entertain. Located close to top-rated schools, parks, trails, shopping, and major commuter routes, this home offers the perfect balance of suburban peace and everyday convenience. Don't miss your chance to own a meticulously maintained home in one of Oakville's most desirable communities. (id:63267)
Home overview
- Cooling Central air conditioning
- Heat source Natural gas
- Heat type Forced air
- Has pool (y/n) Yes
- Sewer/ septic Sanitary sewer
- # total stories 2
- Fencing Fully fenced, fenced yard
- # parking spaces 4
- Has garage (y/n) Yes
- # full baths 3
- # half baths 1
- # total bathrooms 4.0
- # of above grade bedrooms 5
- Has fireplace (y/n) Yes
- Subdivision 1007 - ga glen abbey
- Lot desc Landscaped
- Lot size (acres) 0.0
- Listing # W12478007
- Property sub type Single family residence
- Status Active
- 3rd bedroom 3.1m X 3.07m
Level: 2nd - 4th bedroom 4.7m X 3.07m
Level: 2nd - 2nd bedroom 3.35m X 3.12m
Level: 2nd - Sitting room 6.83m X 2.9m
Level: 2nd - Primary bedroom 6.38m X 3.45m
Level: 2nd - 5th bedroom 3.99m X 3.02m
Level: Basement - Cold room 4.67m X 1.27m
Level: Basement - Recreational room / games room 10.21m X 6.2m
Level: Basement - Utility 6.12m X 3.38m
Level: Basement - Family room 5.46m X 3.3m
Level: Main - Kitchen 3.45m X 3.18m
Level: Main - Foyer 1.52m X 1.5m
Level: Main - Dining room 4.34m X 3.33m
Level: Main - Laundry 2.62m X 2.31m
Level: Main - Living room 4.83m X 3.33m
Level: Main - Eating area 3.4m X 2.59m
Level: Main
- Listing source url Https://www.realtor.ca/real-estate/29023901/1040-manchester-crescent-oakville-ga-glen-abbey-1007-ga-glen-abbey
- Listing type identifier Idx

$-4,253
/ Month

