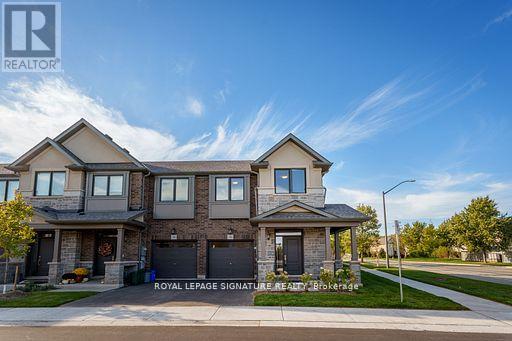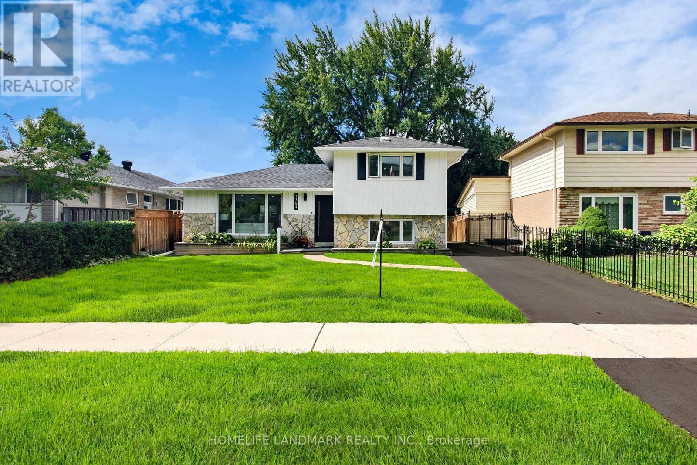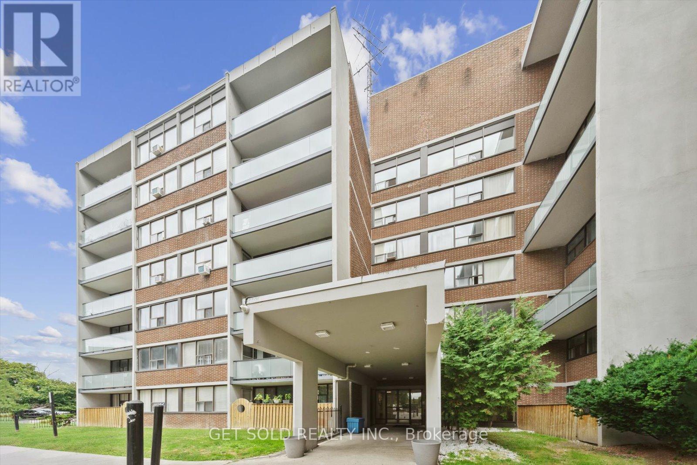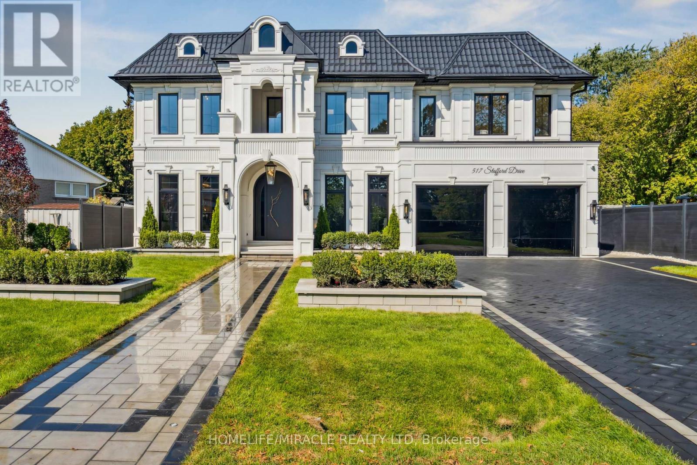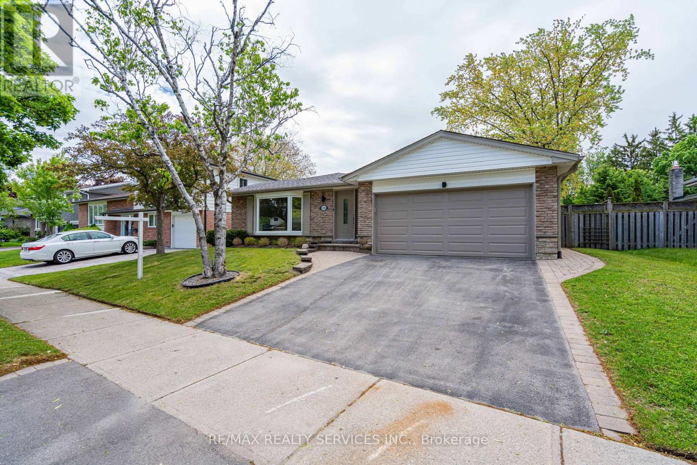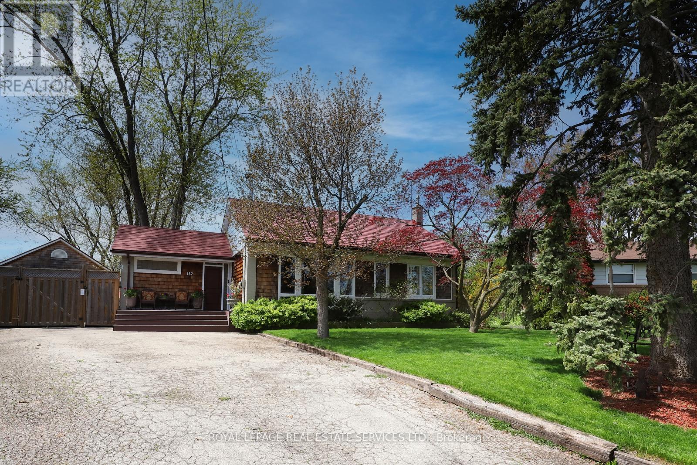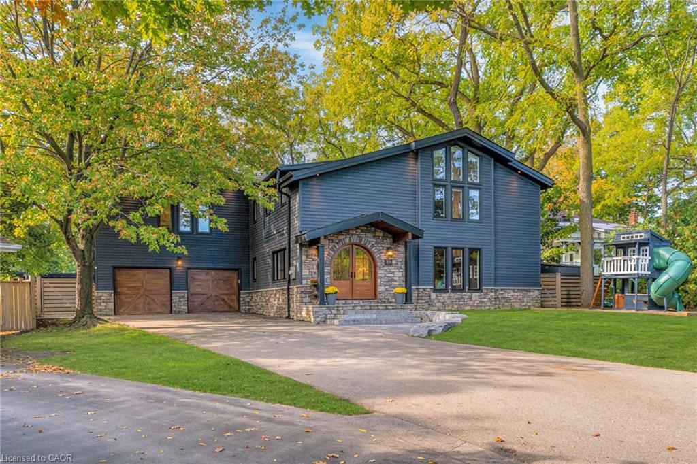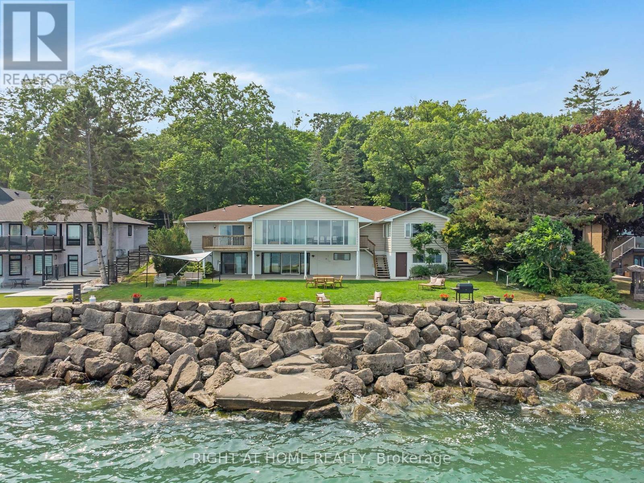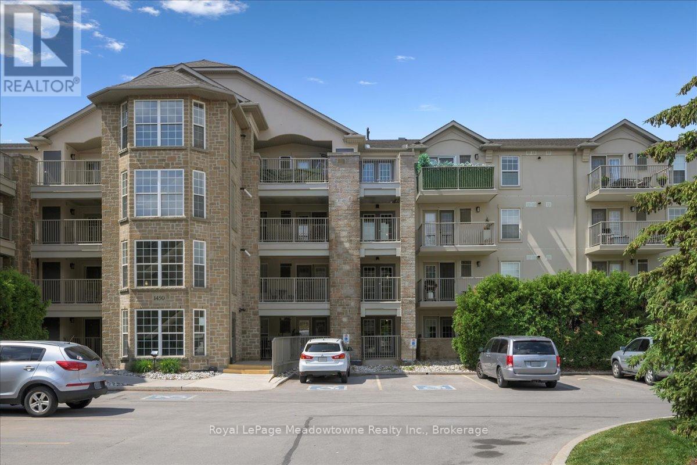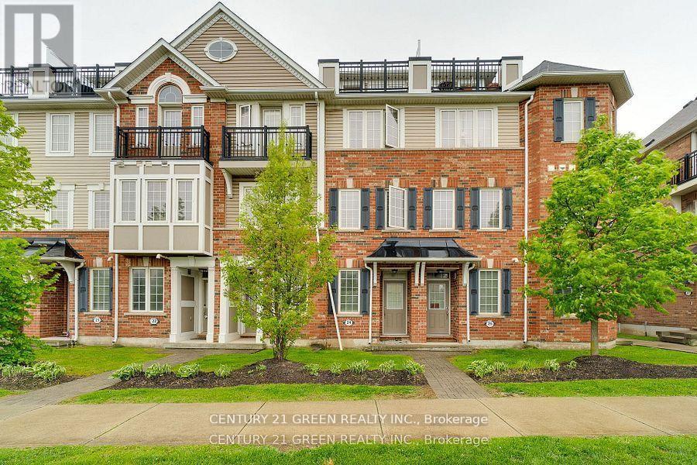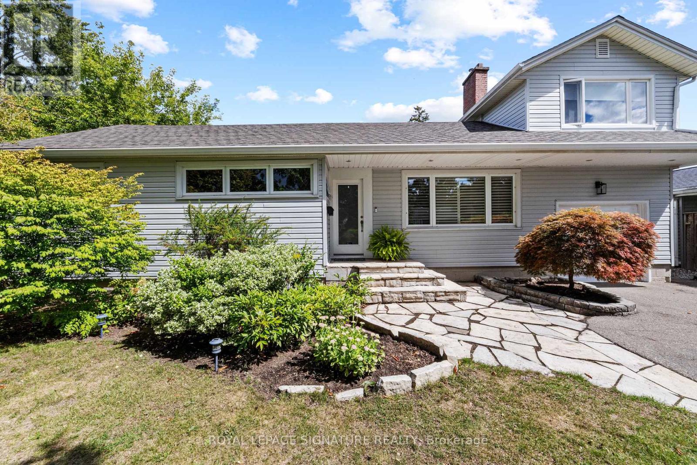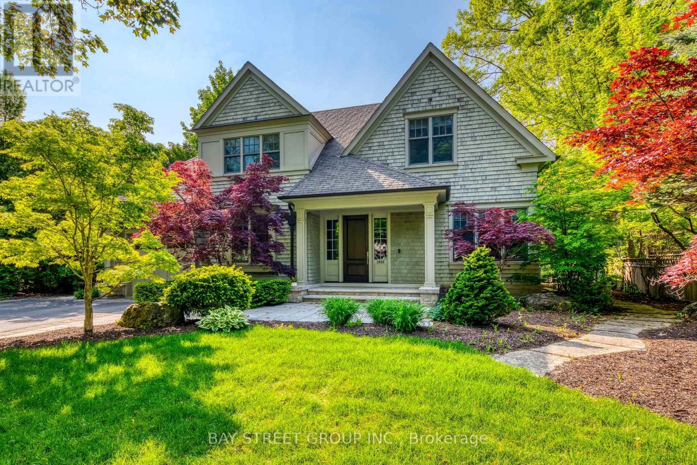
Highlights
Description
- Time on Houseful39 days
- Property typeSingle family
- Neighbourhood
- Median school Score
- Mortgage payment
Situated on a quiet cul-de-sac in Morrison, this Gren Weis designed, Hallmark-built Detached residence offers 5,687sqft (3745+1942sf bsmt) of luxury across three spacious levels, including 4 bedrooms and 5 bathrooms. Cedar shake exterior, copper accents, and lush professional landscaping create a unique curb appeal in one of Oakville's most sought-after enclaves. Sitting on a quiet family friendly street, spacious garage parks 2 cars, and long driveway with no sidewalk! The interior detail blends timeless elegance with family functionality. The chefs Kitchen features premium appliances, custom cabinetry, and walk-out to a private, covered rear patio perfectly paired with a vaulted Family Room rich in character, natural light, and coffered ceilings. Formal living and dining rooms flow seamlessly for refined entertaining, while a main floor Office offers a private workspace. Upstairs, all bedrooms feature their own ensuite bathrooms, with the primary suite boasting a private balcony, expansive walk-in closet, and a spacious spa-inspired bath. Thoughtfully spaced secondary bedrooms ensure comfort and privacy for family and guests. The fully finished lower level is designed for relaxed living and recreation complete with a retro-style bar, fireplace, gym, fourth bedroom, and 4-piece bath. Close to top-rated schools including New Central (JK-6), Maple Grove (Gr 7-8), Oakville Trafalgar High School, E.J. James Public School (French Immersion), and esteemed Appleby College. Minutes to the QEW, Oakville GO Station, and Gairloch Gardens. Move-in ready! Minutes to the QEW, Oakville GO Station, and Gairloch Gardens. Move-in ready! (id:63267)
Home overview
- Cooling Central air conditioning
- Heat source Natural gas
- Heat type Forced air
- Sewer/ septic Sanitary sewer
- # total stories 2
- # parking spaces 6
- Has garage (y/n) Yes
- # full baths 4
- # half baths 1
- # total bathrooms 5.0
- # of above grade bedrooms 4
- Flooring Carpeted, hardwood
- Subdivision 1011 - mo morrison
- Directions 2041671
- Lot size (acres) 0.0
- Listing # W12375837
- Property sub type Single family residence
- Status Active
- 3rd bedroom 4.37m X 4.24m
Level: 2nd - 2nd bedroom 5.54m X 3.84m
Level: 2nd - Primary bedroom 5.97m X 4.57m
Level: 2nd - Exercise room 5.16m X 3.6m
Level: Basement - Recreational room / games room 11.71m X 8.69m
Level: Basement - 4th bedroom 4.52m X 3.81m
Level: Basement - Living room 4.37m X 3.91m
Level: Main - Den 3.81m X 3.48m
Level: Main - Dining room 4.85m X 3.68m
Level: Main - Family room 5.31m X 4.83m
Level: Main - Kitchen 6.86m X 5.28m
Level: Main
- Listing source url Https://www.realtor.ca/real-estate/28802821/1049-cedar-grove-boulevard-oakville-mo-morrison-1011-mo-morrison
- Listing type identifier Idx

$-12,528
/ Month

