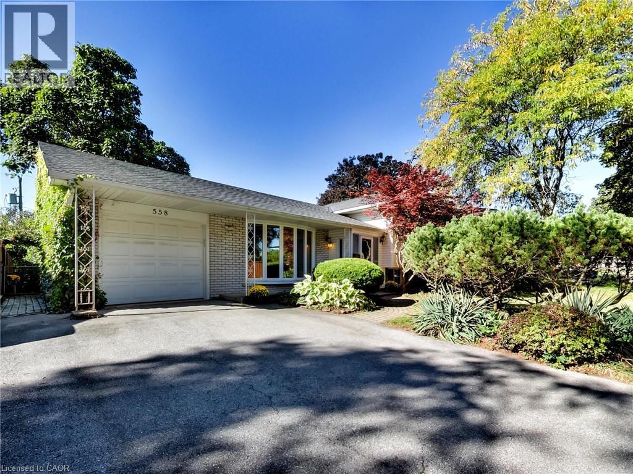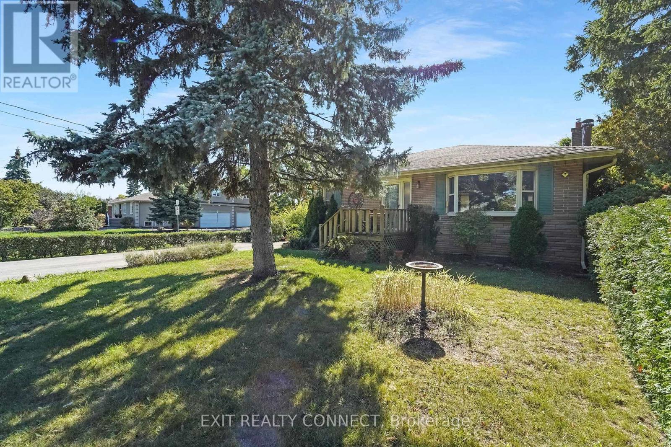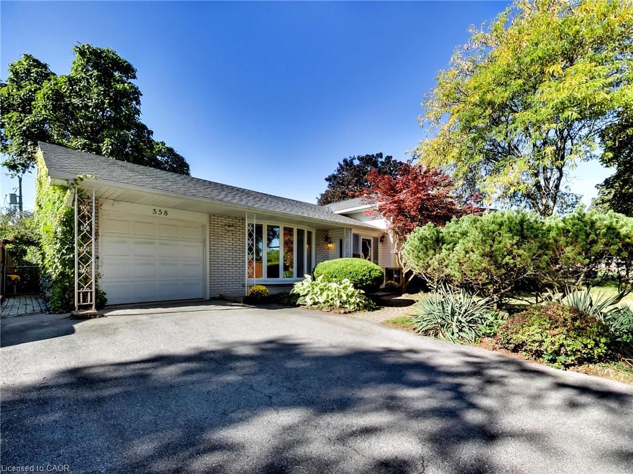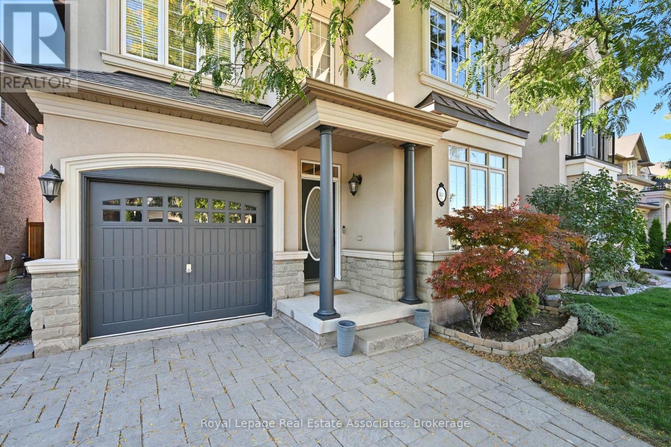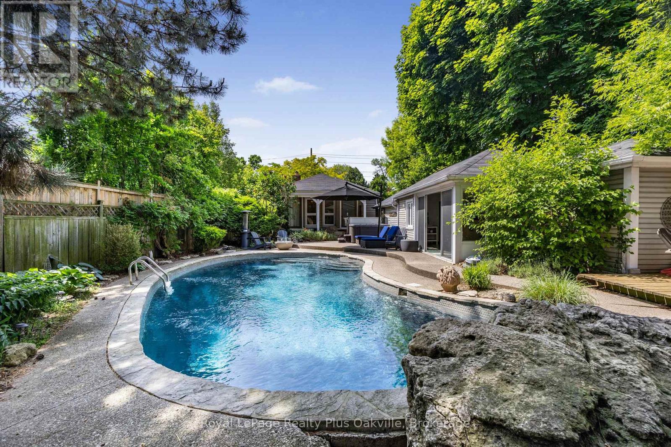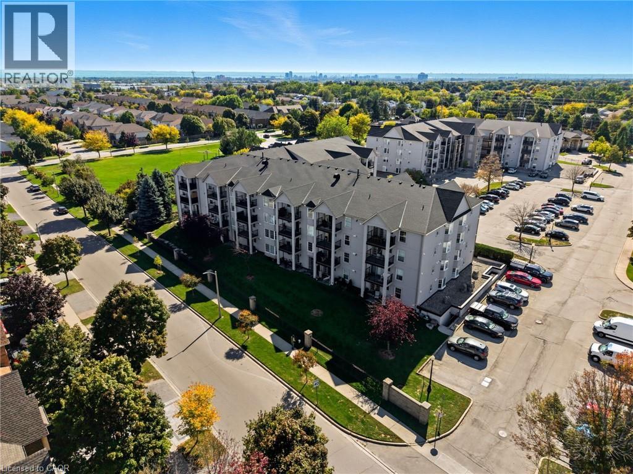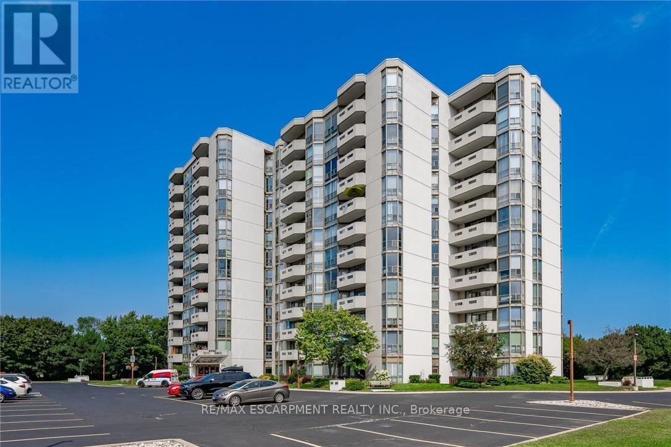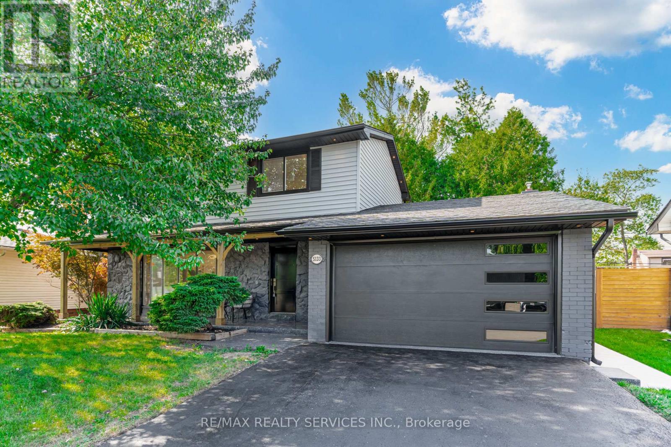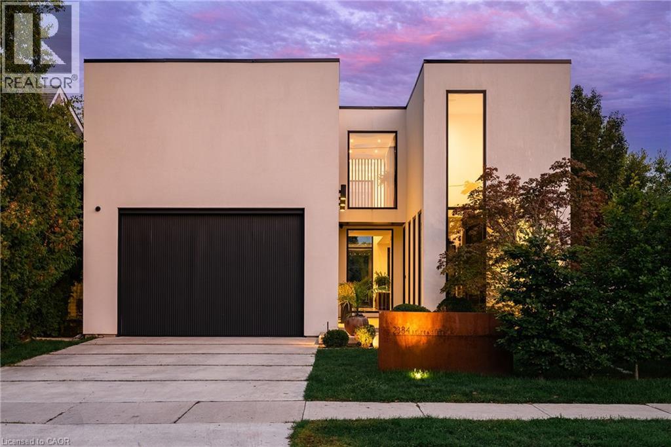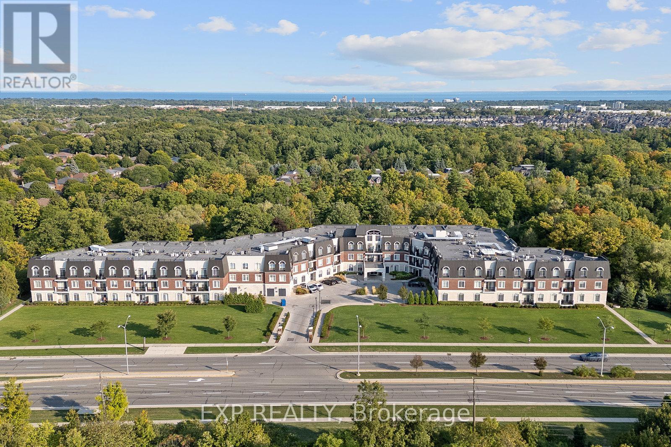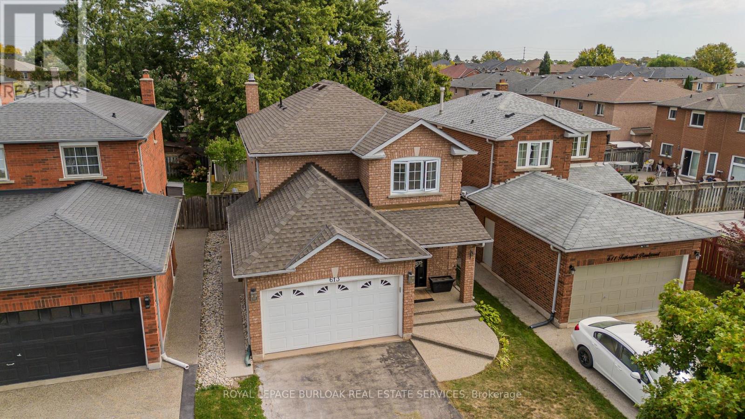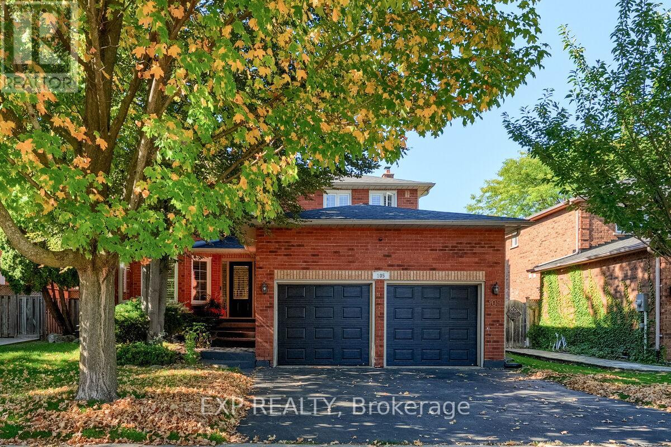
Highlights
Description
- Time on Housefulnew 28 hours
- Property typeSingle family
- Neighbourhood
- Median school Score
- Mortgage payment
Welcome To South-West Oakville Lakeside Living! 'Rare' Samuel Curtis Estate Home - A Lakefront Community - South Of Rebecca Street! 4+2 Bdrm, All Brick Detached Home w/ Finished Bsmnt, Situated On A 50' Foot Lot, Located On A Child-Safe Street, 3 Mature Trees On Lot That Adds Plenty Of Shade & Alot Of Charm, California Vinyl Shutters Thru-Out, Updated Vinyl Windows Thru-Out, Roof (2018), Gutter Leaf Guards (2019), Central A/C (2022), 200 AMP Electrical Box (2019), Garage Equipped w/ Electrical Box For EV Charging, Keyless Entry w/ Keypad, Oak Stairs, Smooth Ceilings On Main Floor, Maple Hardwood Floors on Both Main & Upper Level (No Carpet), LED Potlights Thru-Out, Main Floor Family Room w/ Wood Burning Fireplace, 'Unique' Combined Dining & Media Room w/ Main Floor Office/Den (Wall Designed To Be Removed If Needed w/o Damage To Floor), Kitchen w/ Granite Counters & Stone Backsplash, Double Pantry, Valance Lighting & Gas Stove, Master w/ Walk-In Closet & Recently Reno'd Master Ensuite (2020) w/ Standalone Tub, Double Shower & Double Sinks, Main Floor Laundry w/ Side Door Access & Storage Closet, Dining w/ Wainscotting, (Walk To The Lake - Only 2 Blocks To Lakeshore), Backyard w/ Wooden Deck, Basement w/ 2 Bedrooms & Open Rec Room Area & Cold Room, Move In & Enjoy OR Renovate To Your Hearts Desire - Architectural Drawings & Floor Plans Done, Town Of Oakville Approved Main Floor Reno *SEE ATTACHMENTS* Walk To South Shell Park Beach, Short Drive To Bronte Provincial Park, Bronte Village, Plaza Including VIP Cinemas, Home Depot, Longos & Brand New Costco, Easy Access To QEW & 407 & Bronte GO Station+++ (id:63267)
Home overview
- Cooling Central air conditioning
- Heat source Natural gas
- Heat type Forced air
- Sewer/ septic Sanitary sewer
- # total stories 2
- # parking spaces 4
- Has garage (y/n) Yes
- # full baths 2
- # half baths 1
- # total bathrooms 3.0
- # of above grade bedrooms 6
- Flooring Carpeted, hardwood, ceramic
- Has fireplace (y/n) Yes
- Subdivision 1001 - br bronte
- Water body name Lake ontario
- Lot size (acres) 0.0
- Listing # W12435408
- Property sub type Single family residence
- Status Active
- 2nd bedroom 11.48m X 10.82m
Level: 2nd - 4th bedroom 11.15m X 8.86m
Level: 2nd - Primary bedroom 16.89m X 11.15m
Level: 2nd - 3rd bedroom 11.15m X 9.68m
Level: 2nd - 5th bedroom 14.6m X 11.15m
Level: Basement - Recreational room / games room 25.26m X 16.4m
Level: Basement - Family room 15.84m X 10.89m
Level: Main - Living room 17.71m X 10.99m
Level: Main - Kitchen 11.48m X 8.79m
Level: Main - Dining room 13.74m X 10.99m
Level: Main - Eating area 11.48m X 9.51m
Level: Main
- Listing source url Https://www.realtor.ca/real-estate/28931296/105-warner-drive-oakville-br-bronte-1001-br-bronte
- Listing type identifier Idx

$-3,811
/ Month

