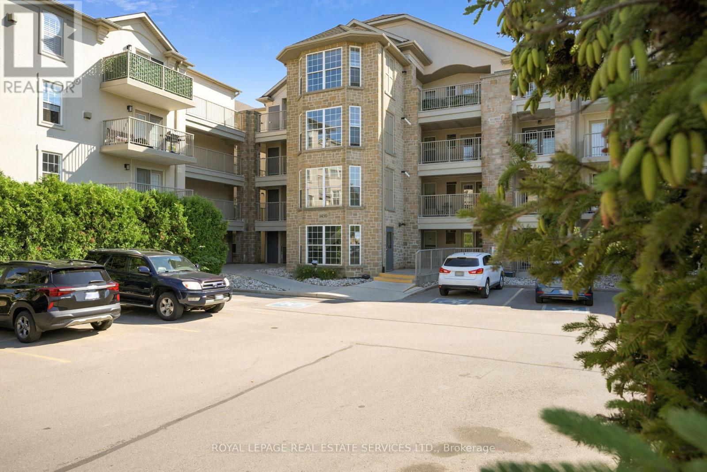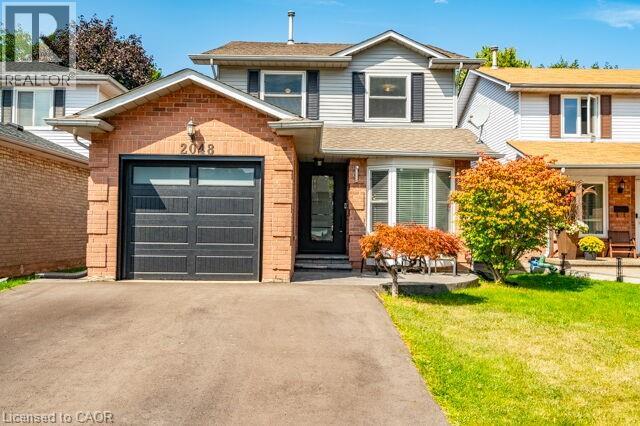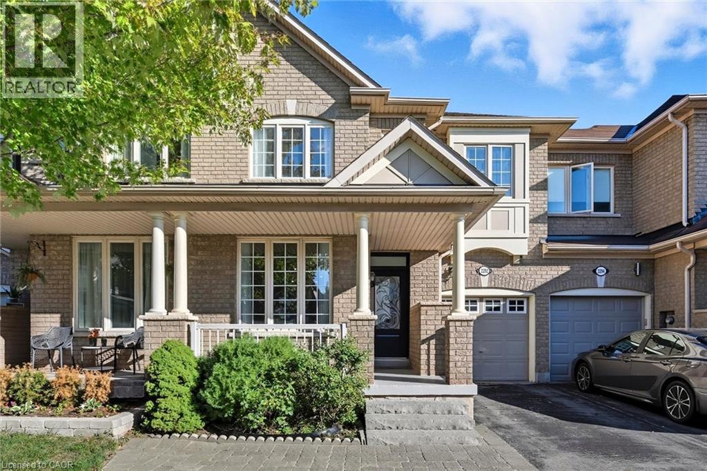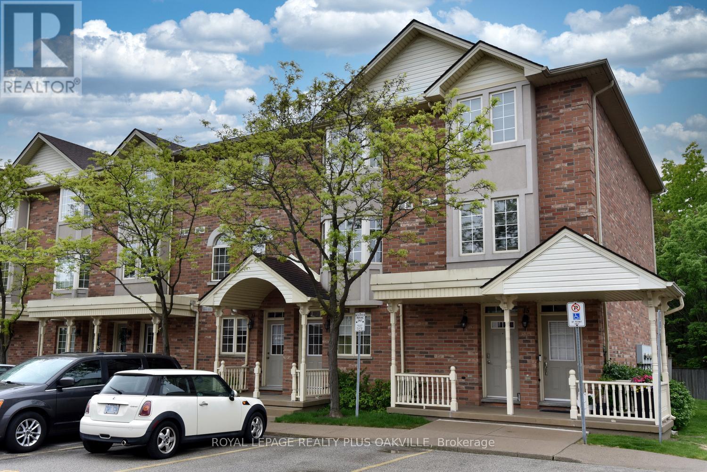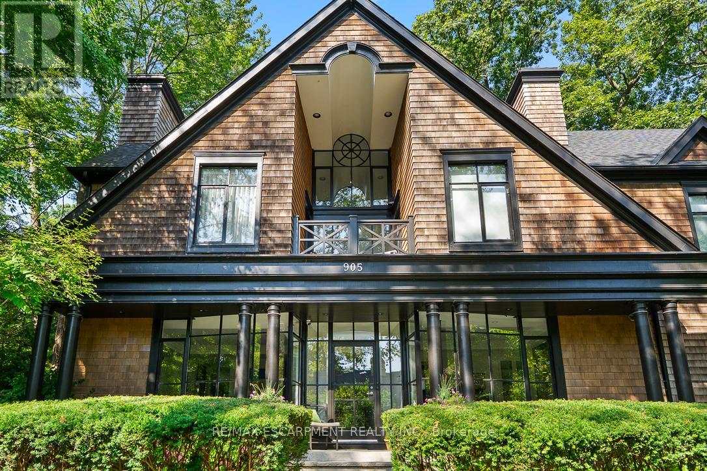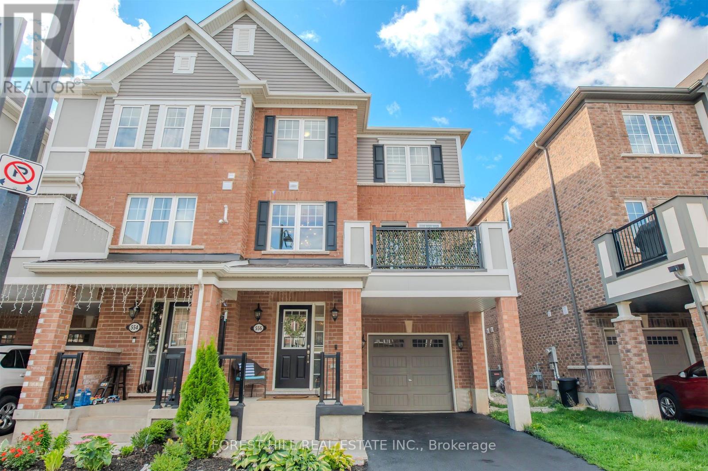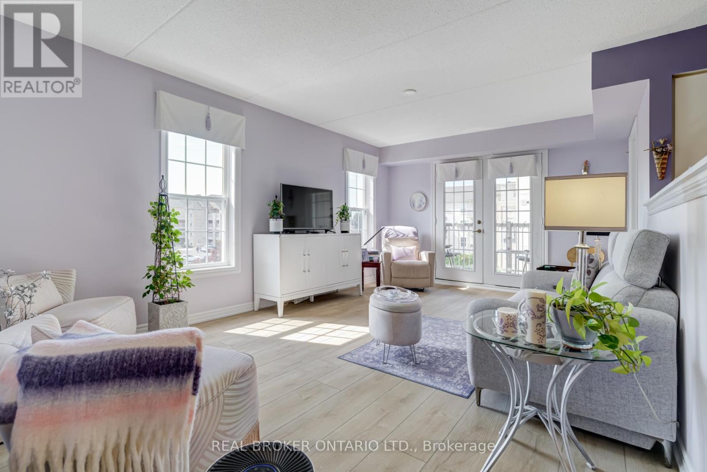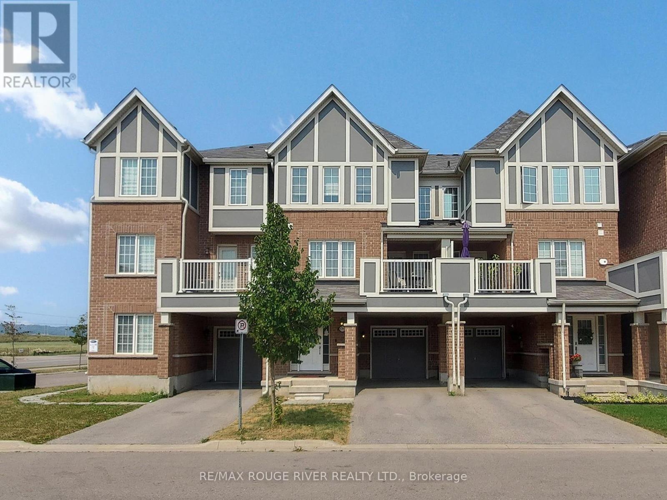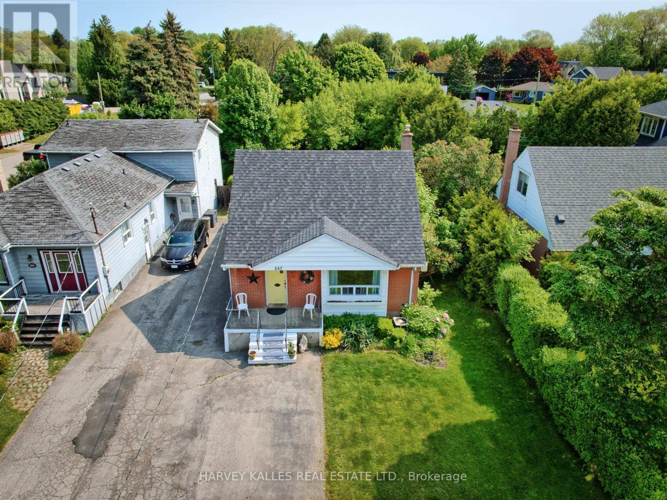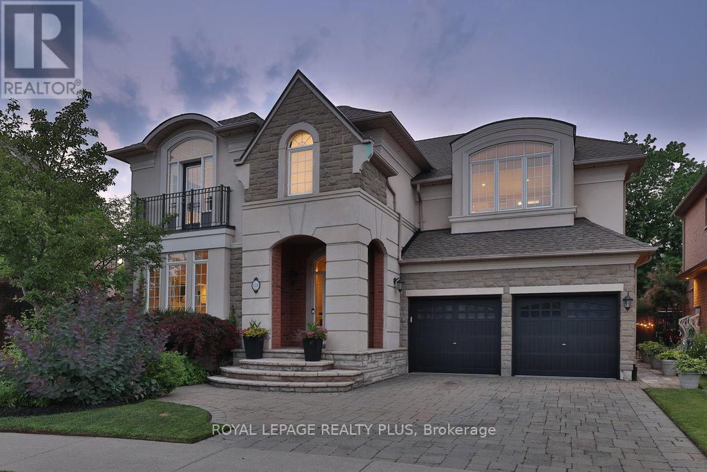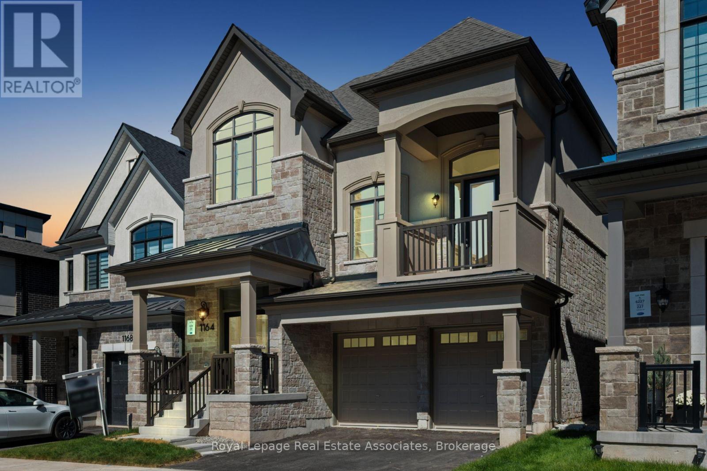- Houseful
- ON
- Oakville
- Glen Abbey
- 1050 Lindsay Dr
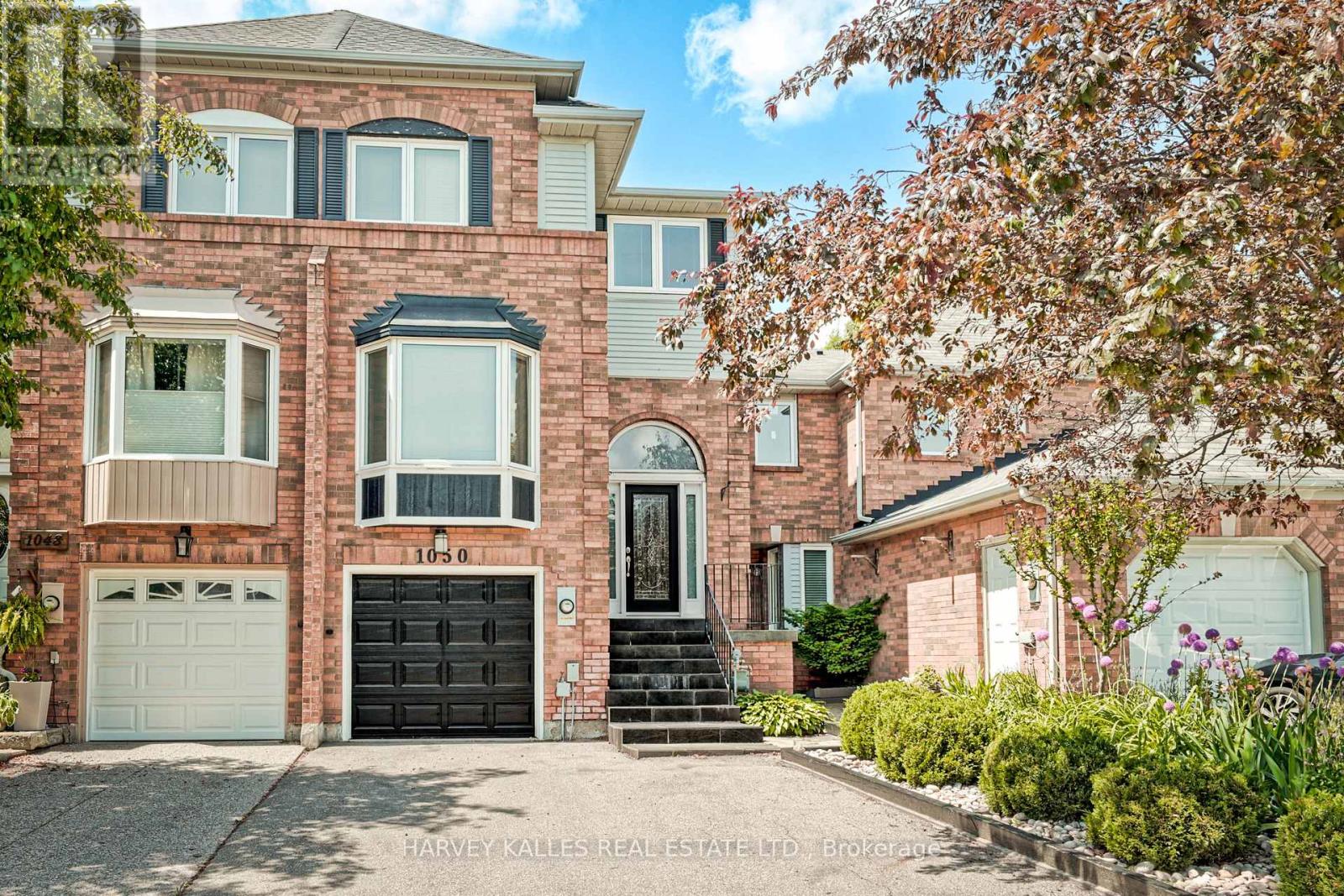
Highlights
Description
- Time on Housefulnew 3 hours
- Property typeSingle family
- Neighbourhood
- Median school Score
- Mortgage payment
Rare Ravine! Most Wanted Chelsea Model, Shows Beautifully Welcome to 1050 Lindsay Drive, a beautiful townhouse in the highly desirable Glen Abbey neighborhood, backing onto a ravine and connecting to Oakville's top trails for walking, biking, and mountain biking. This 2,100 Builders Chelsea, home features espresso hardwood flooring on main and a fully finished walk-out basement with a 2-piece powder on main. The main floor boasts a sunken living/dining area and an updated modern kitchen with a breakfast area, walk out balcony over looking greenspace, granite countertops, classic white lacquer cabinetry, pot lights. The second floor offers a spacious master retreat with a his and hers closet, plus two generous bedrooms . The above-grade lower level includes a large rec room with a gas burning fireplace and a walkout to a landscaped backyard with a two-tiered deck, gas hookup, NEW roof 2023-2024,peaceful garden-ready oasis. Located within the boundary of top Fraser Institute schools and close to parks, shopping & Easy Access to GO/Public Transit & QEW. This home promises exceptional location and opportunity. (id:63267)
Home overview
- Cooling Central air conditioning
- Heat source Natural gas
- Heat type Forced air
- Sewer/ septic Sanitary sewer
- # total stories 2
- Fencing Fenced yard
- # parking spaces 3
- Has garage (y/n) Yes
- # full baths 2
- # half baths 1
- # total bathrooms 3.0
- # of above grade bedrooms 3
- Flooring Hardwood, carpeted
- Subdivision 1007 - ga glen abbey
- Lot desc Landscaped
- Lot size (acres) 0.0
- Listing # W12412916
- Property sub type Single family residence
- Status Active
- Media room 3.9m X 11.44m
Level: Lower - Laundry 2.18m X 7.43m
Level: Lower - Dining room 5.84m X 6.48m
Level: Main - Kitchen 3.44m X 5.01m
Level: Main - Eating area 2.88m X 3.62m
Level: Main - Foyer 3.42m X 4.88m
Level: Main - Living room 3.34m X 5.45m
Level: Main - 3rd bedroom 3.03m X 3.81m
Level: Upper - Foyer 3.42m X 4.88m
Level: Upper - 2nd bedroom 3.32m X 4.93m
Level: Upper - Bedroom 5.94m X 4.23m
Level: Upper
- Listing source url Https://www.realtor.ca/real-estate/28883117/1050-lindsay-drive-oakville-ga-glen-abbey-1007-ga-glen-abbey
- Listing type identifier Idx

$-3,464
/ Month

