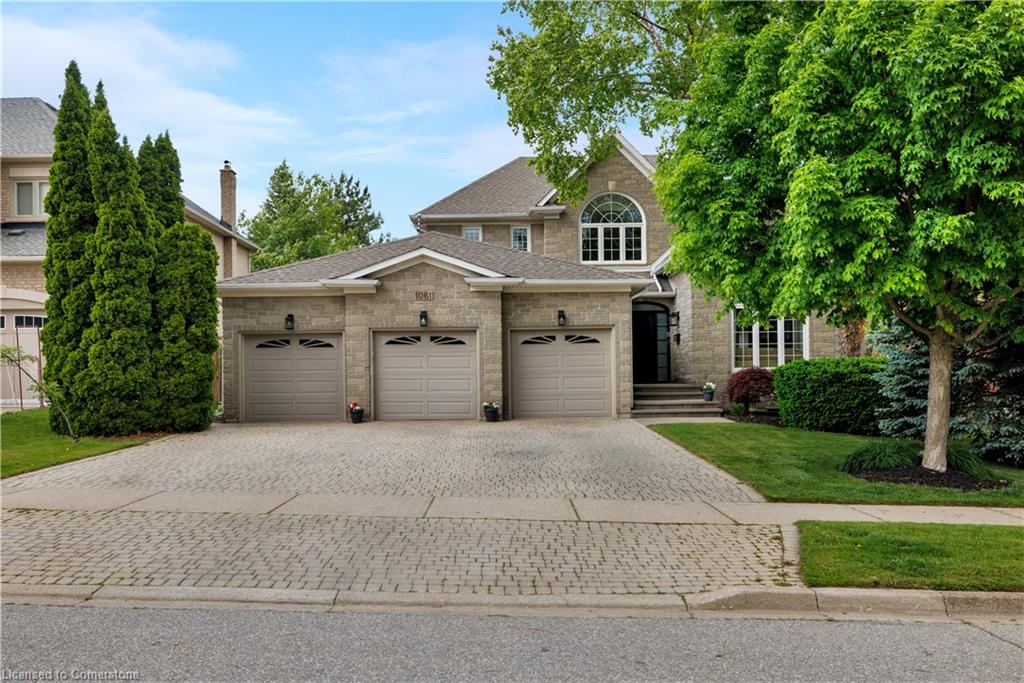- Houseful
- ON
- Oakville
- Westoak Trails
- 1061 Summit Ridge Dr

Highlights
Description
- Home value ($/Sqft)$849/Sqft
- Time on Houseful76 days
- Property typeResidential
- StyleTwo story
- Neighbourhood
- Median school Score
- Year built1993
- Garage spaces3
- Mortgage payment
Experience the pinnacle of refined living in one of West Oak Trails most sought-after enclaves of executive homes blending upscale comfort with the tranquillity of nature. Embraced by the lush woodlands of the 16 Mile Creek ravine & within walking distance to the Glen Abbey Golf Club, highly-ranked schools, neighbourhood parks & just minutes from the Oakville Hospital, shopping, restaurants & highways, making the perfect balance of serenity & convenience. Curb appeal abounds with mature, professional landscaping, and an expansive interlocking stone driveway leading to a rarely offered 3-car garage with inside entry. The sun-soaked backyard, perfect for outdoor entertaining, features a brand-new stone patio (2024) & provides a serene retreat. Step inside this beautifully updated 4+2 bedroom, 4.5-bathroom home, where timeless elegance meets modern design. Highlights include hardwood flooring, 9’ main floor ceilings, & a stunning Scarlet O’Hara staircase that sets the tone for the entire home. The formal living room, with its soaring cathedral ceiling, flows effortlessly into a sophisticated dining area with classic crown mouldings—ideal for hosting elegant dinner parties. The stunning renovated kitchen (2022) boasts sleek modern cabinetry, quartz countertops, premium stainless steel appliances, & a walkout to the private patio. The spacious family room offers a cozy haven to relax, while the dedicated home office makes working remotely a breeze. Upstairs, the luxurious primary suite is a private sanctuary featuring a spa-inspired 5-piece ensuite complete with a freestanding soaker tub & a frameless glass shower. The professionally finished basement adds incredible versatility, featuring a generous recreation room with a gas fireplace, a vast open-concept area ideal for configuring to suit your lifestyle, a fifth bedroom with access to a 3-piece bath, & a home gym or potential sixth bedroom.
Home overview
- Cooling Central air
- Heat type Forced air, natural gas
- Pets allowed (y/n) No
- Sewer/ septic Sewer (municipal)
- Construction materials Brick, stone
- Foundation Unknown
- Roof Asphalt shing
- Exterior features Landscaped, lawn sprinkler system
- # garage spaces 3
- # parking spaces 6
- Has garage (y/n) Yes
- Parking desc Attached garage, asphalt, inside entry
- # full baths 4
- # half baths 1
- # total bathrooms 5.0
- # of above grade bedrooms 5
- # of below grade bedrooms 1
- # of rooms 17
- Has fireplace (y/n) Yes
- Laundry information Laundry room, main level
- Interior features Auto garage door remote(s), central vacuum
- County Halton
- Area 1 - oakville
- Water source Municipal
- Zoning description Rl3
- Elementary school West oak & st teresa of calcutta
- High school Garth webb & st ignatius of loyola
- Lot desc Urban, near golf course, hospital, landscaped, major highway, park, playground nearby, quiet area, ravine, rec./community centre, schools, shopping nearby, trails
- Lot dimensions 64.99 x 118.11
- Approx lot size (range) 0 - 0.5
- Basement information Full, finished
- Building size 3034
- Mls® # 40757308
- Property sub type Single family residence
- Status Active
- Virtual tour
- Tax year 2024
- Bathroom Second
Level: 2nd - Bathroom Second
Level: 2nd - Bathroom Second
Level: 2nd - Bedroom Second
Level: 2nd - Bedroom Second
Level: 2nd - Primary bedroom Second
Level: 2nd - Bedroom Second
Level: 2nd - Gym Basement
Level: Basement - Bedroom Basement
Level: Basement - Bathroom Basement
Level: Basement - Recreational room Basement
Level: Basement - Kitchen Main
Level: Main - Living room Main
Level: Main - Family room Main
Level: Main - Dining room Main
Level: Main - Office Main
Level: Main - Bathroom Main
Level: Main
- Listing type identifier Idx

$-6,867
/ Month












