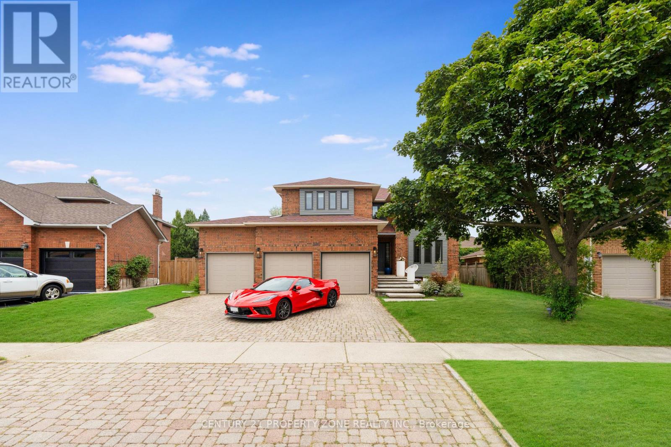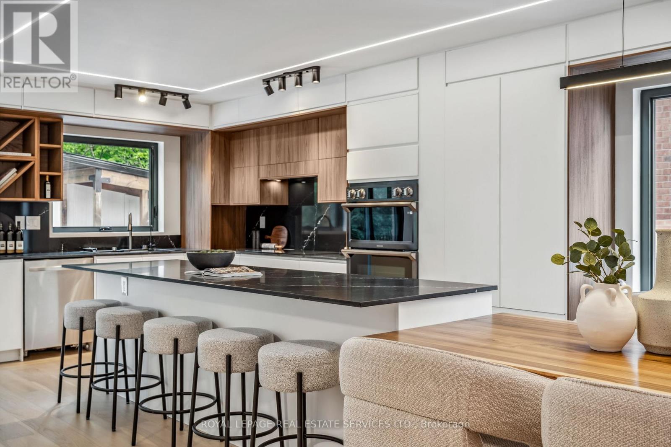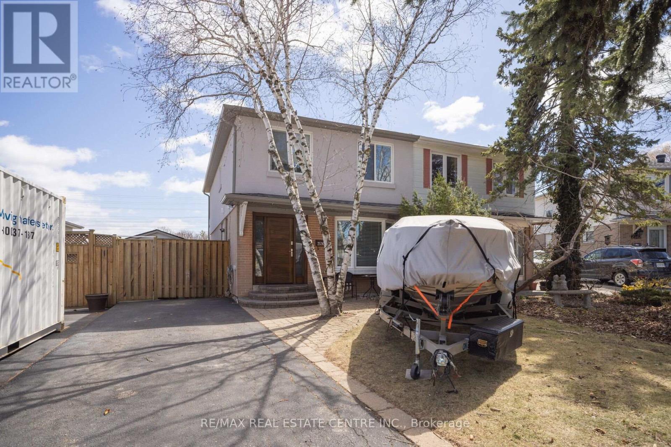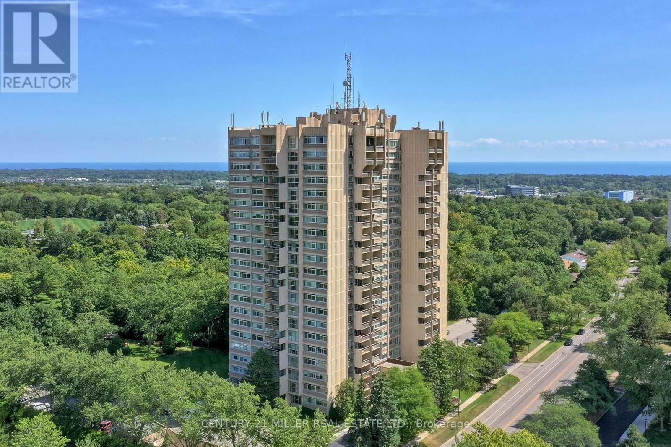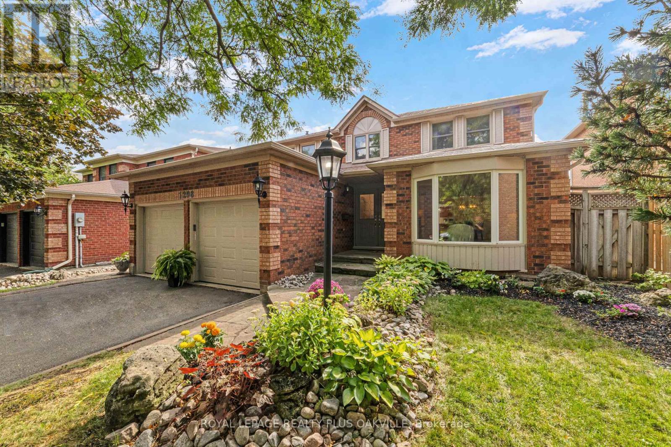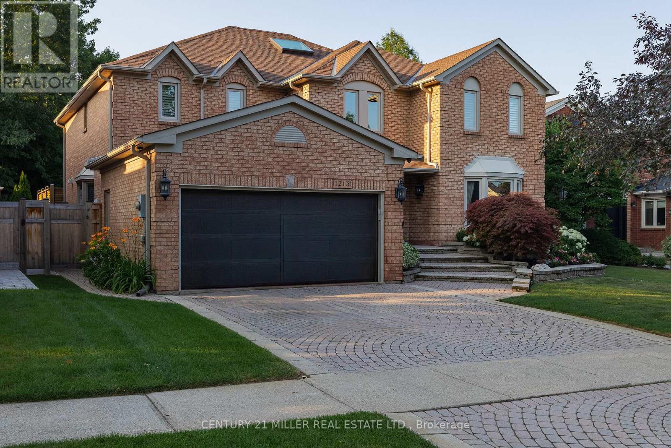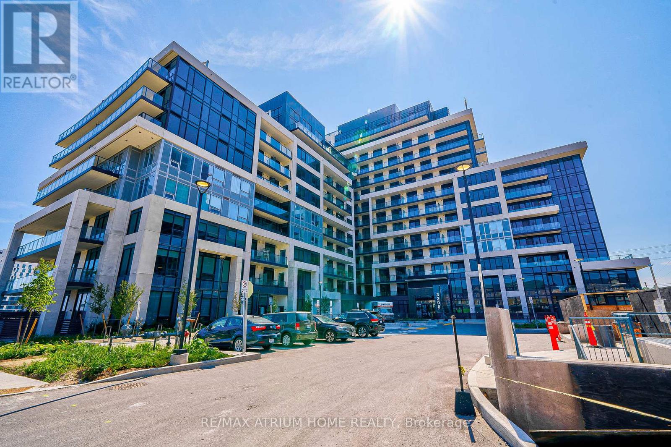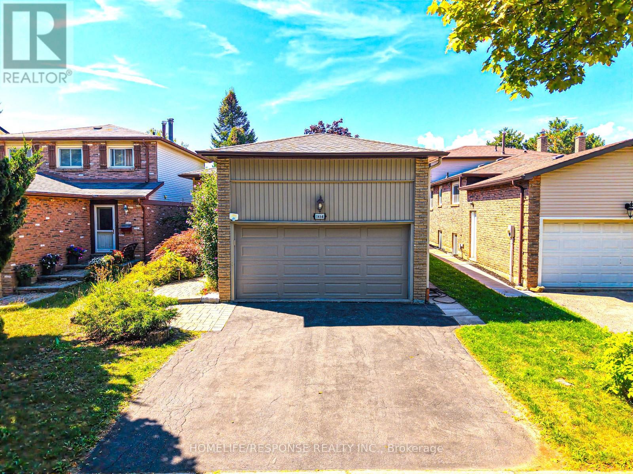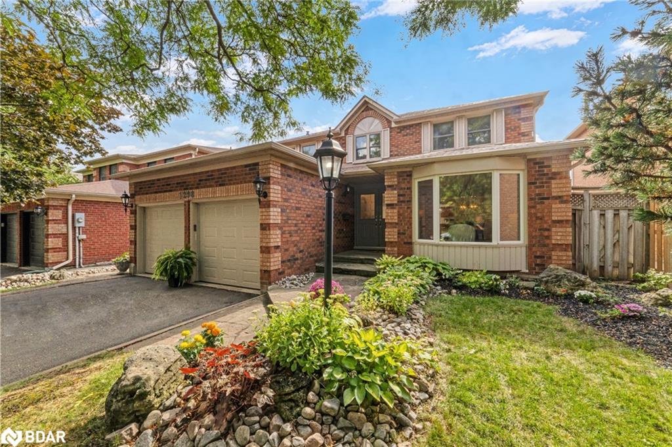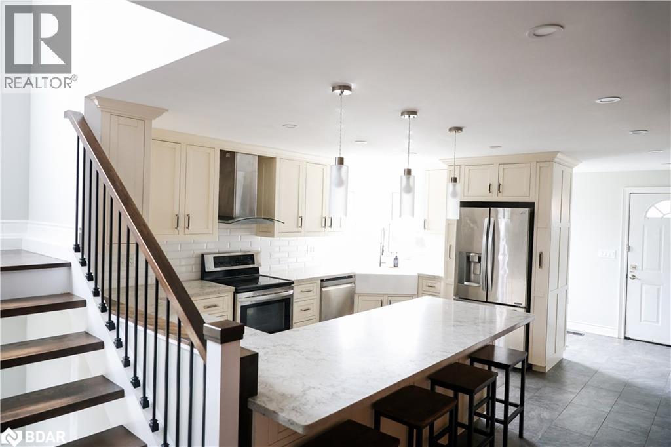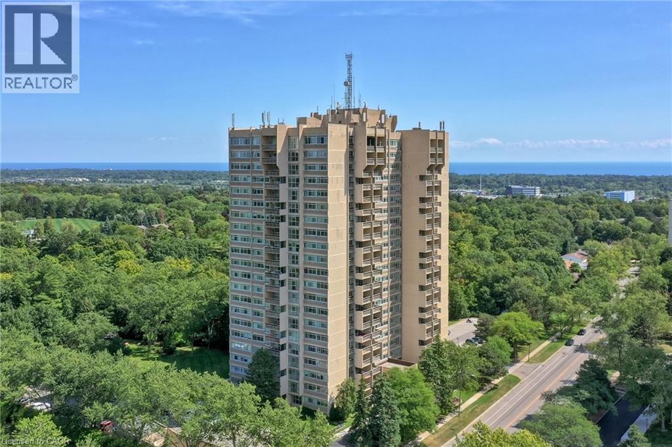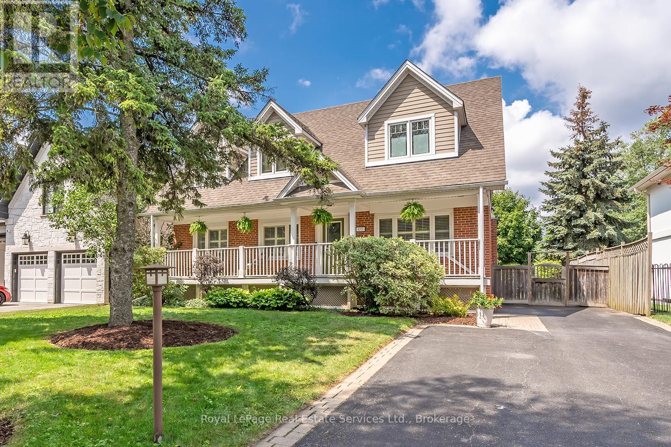
Highlights
Description
- Time on Housefulnew 2 hours
- Property typeSingle family
- Neighbourhood
- Median school Score
- Mortgage payment
Stunning Fairfield-built Custom Residence on a Premium 60' x 137' lot in the Prestigious Community of Southeast Oakville with over 3,200 sq.ft of Total Living Space. This Charming Two-Story Home offers a Unique Layout with 5 Bedrooms, 4 Bathrooms, has been Crafted with Exceptional Quality Throughout. The Main Level Features a Bright and Inviting Living Room with a Gas Fireplace, a Formal Dining Room, and a Gourmet Kitchen with SS appliances, Granite Counters, Breakfast bar, Large Pantry with Coffee Nook, and Direct Access to the Deck and Tranquil Backyard - Perfect for Entertaining. A Versatile Main-floor Bedroom/office, Den, and Powder Room Complete this Level. Upstairs, the Spacious Primary Suite Boasts a 4-piece Ensuite with Oversized Walk-in Shower, Double Sink & Carrara Marble Tiling and a Luxurious Walk-in closet. Two Additional Bedrooms share a Large 4-piece Bathroom, With the Added Convenience of an Upper-Level Laundry. The Fully Finished Lower Level Offers a Bright Suite with a Generous Bedroom, Newly Renovated Kitchen, S/S Appliances, Dining area, 3-piece Bath, and Separate Laundry- Ideal for in-laws, a Nanny Suite, or Income Potential. Set on a Private Lot Backing onto Mature Trees and Greenspace, this Home is just Minutes from Downtown Oakville, Lake Ontario, and Top-ranked Schools including St. Mildreds, Linbrook, Oakville Trafalgar, EJ James, Maple Grove, and New Central. Easy Access to Highways and the GO station. Endless Possibilities for Future Development .This is a Rare Opportunity not to be Missed! (id:63267)
Home overview
- Cooling Central air conditioning
- Heat source Natural gas
- Heat type Forced air
- Sewer/ septic Sanitary sewer
- # total stories 2
- Fencing Fully fenced, fenced yard
- # parking spaces 6
- # full baths 3
- # half baths 1
- # total bathrooms 4.0
- # of above grade bedrooms 5
- Flooring Hardwood
- Has fireplace (y/n) Yes
- Community features Community centre
- Subdivision 1011 - mo morrison
- Directions 1725313
- Lot desc Landscaped
- Lot size (acres) 0.0
- Listing # W12384256
- Property sub type Single family residence
- Status Active
- Bedroom 3.96m X 2.49m
Level: 2nd - Bathroom 3.05m X 2.49m
Level: 2nd - Bedroom 4.45m X 3.56m
Level: 2nd - Primary bedroom 5.64m X 4.17m
Level: 2nd - Bathroom 3.96m X 2.49m
Level: 2nd - Dining room 3.25m X 3m
Level: Lower - Recreational room / games room 4.83m X 3.91m
Level: Lower - Kitchen 3.43m X 3.25m
Level: Lower - Bedroom 4.14m X 3.23m
Level: Lower - Laundry 4.06m X 3.35m
Level: Lower - Bathroom 2.49m X 2.41m
Level: Lower - Kitchen 5.49m X 3.71m
Level: Main - Bedroom 3.78m X 2.39m
Level: Main - Living room 5.89m X 3.68m
Level: Main - Bathroom 2.74m X 1.32m
Level: Main - Foyer 4.8m X 1.35m
Level: Main - Dining room 3.99m X 3.81m
Level: Main
- Listing source url Https://www.realtor.ca/real-estate/28820789/1071-melvin-avenue-oakville-mo-morrison-1011-mo-morrison
- Listing type identifier Idx

$-6,264
/ Month

