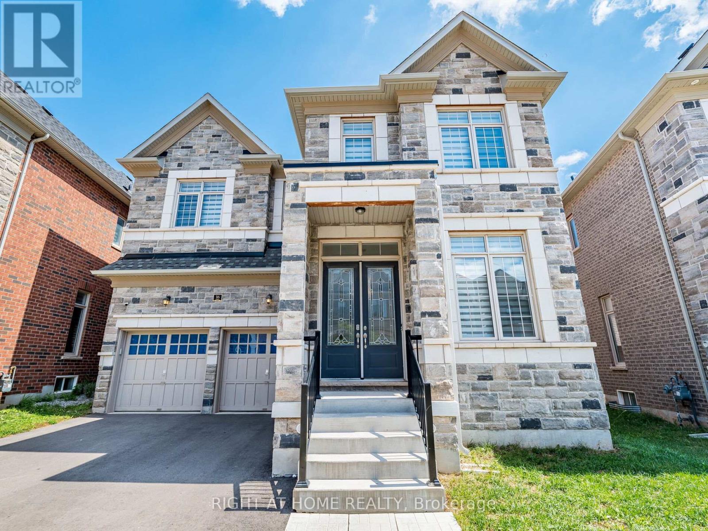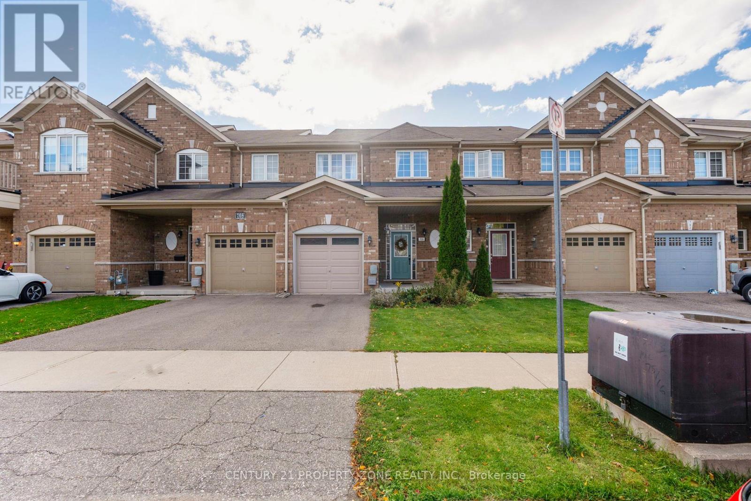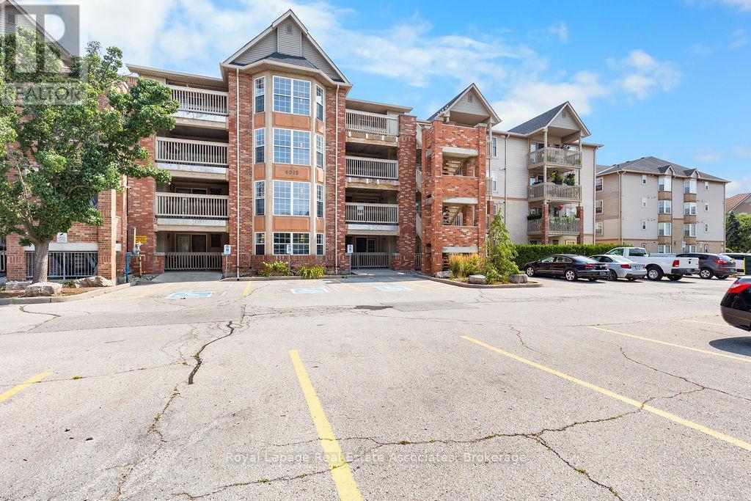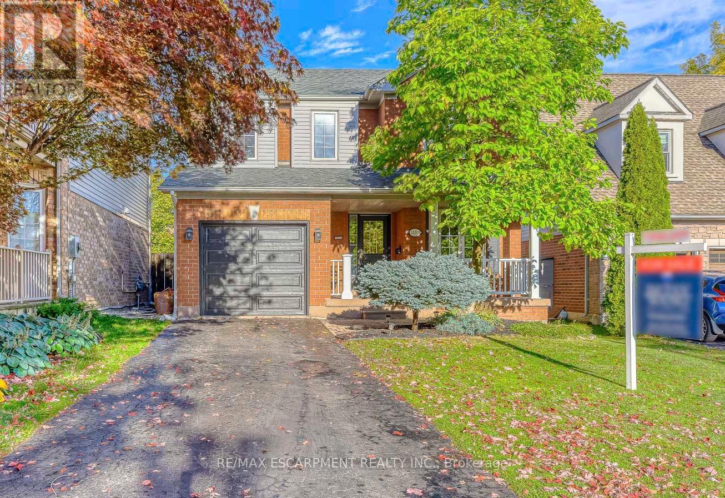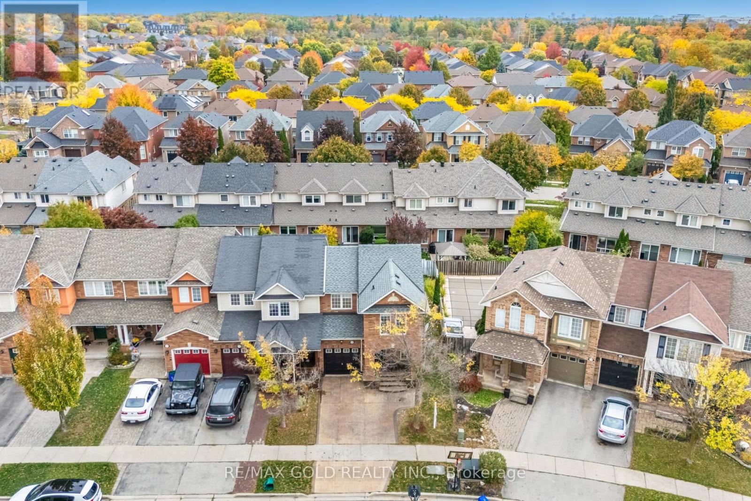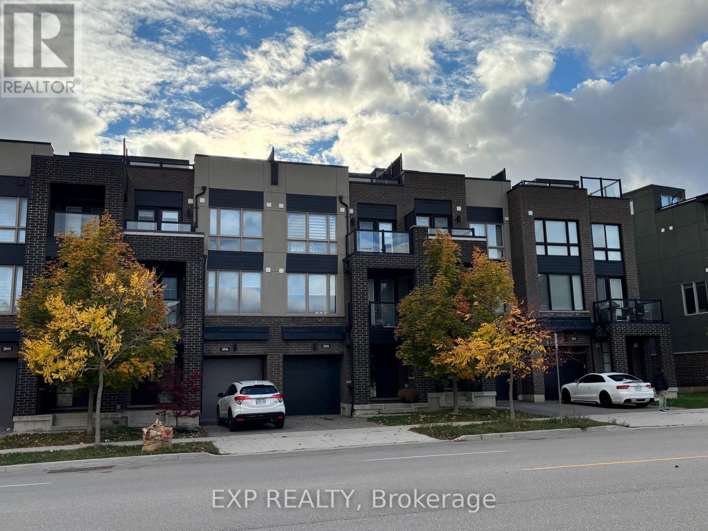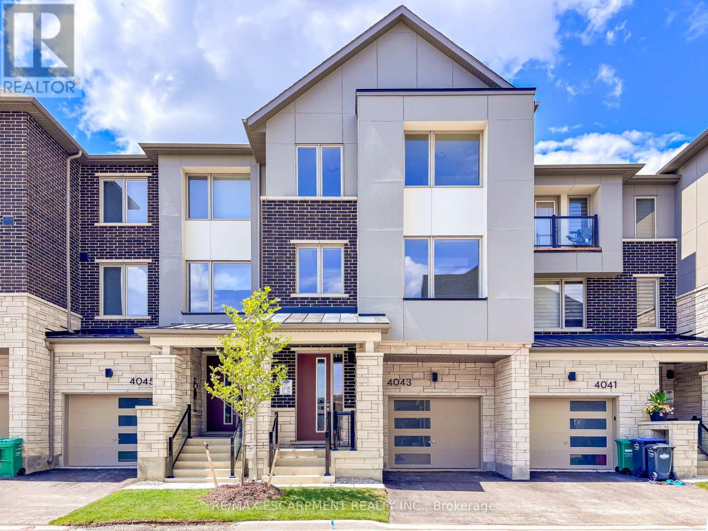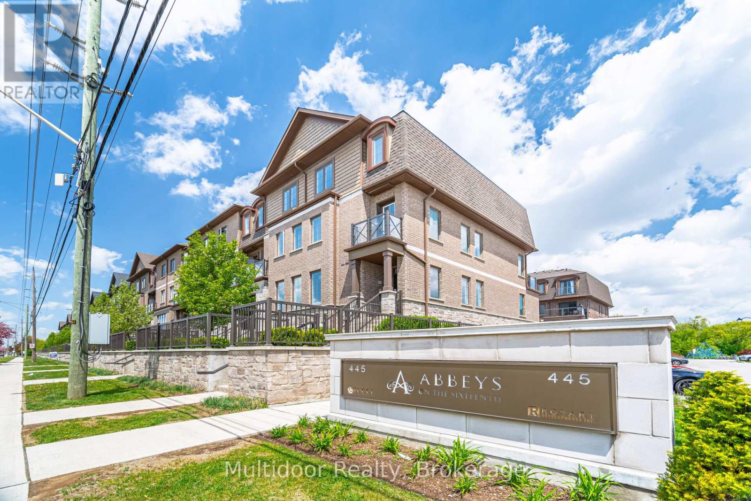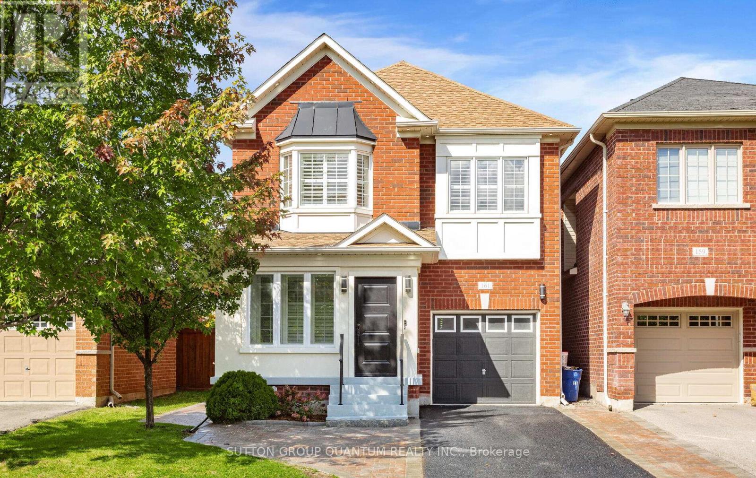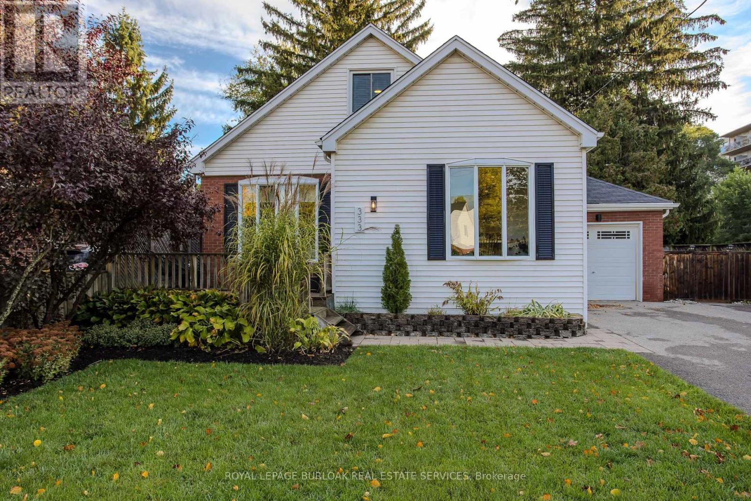- Houseful
- ON
- Oakville
- Westoak Trails
- 11 2614 Dashwood Dr
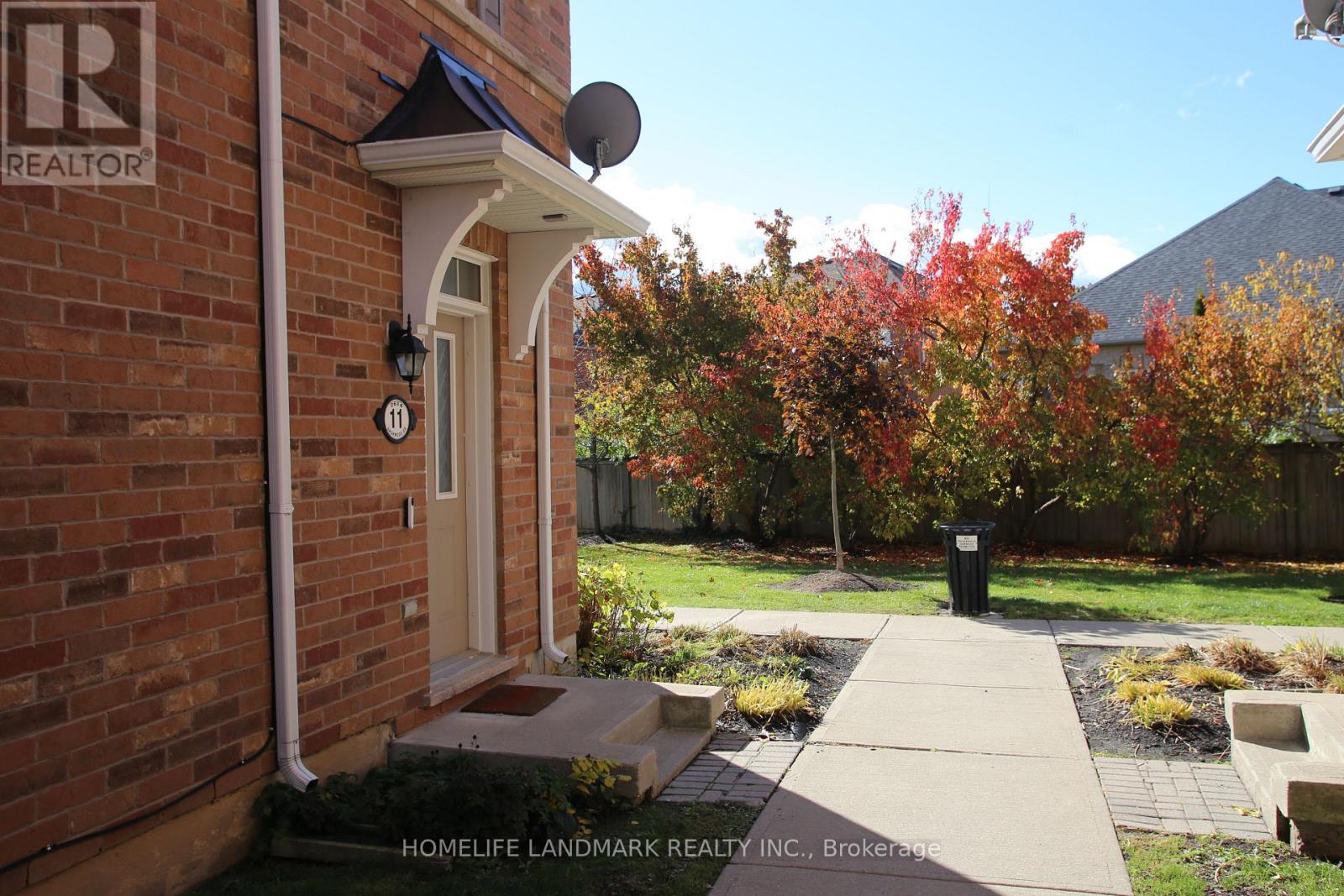
Highlights
Description
- Time on Housefulnew 3 hours
- Property typeSingle family
- Neighbourhood
- Median school Score
- Mortgage payment
Welcome to a home perfectly designed for family living! This spacious end-unit 3-storey townhome offers modern comfort and appealing amenities in a highly desirable Oakville area, close to excellent schools.Discover a bright, open-concept layout with ample room for daily life and entertaining. The modern kitchen features quartz counters, a breakfast bar, and maple cupboards, flowing into the living/dining area and a walk-out balcony. Smart home upgrades (Lutron lighting, Ecobee, electric shades) add convenience and peace of mind.The third floor boasts two generously sized bedrooms, including a spacious primary suite with a Juliette balcony, walk-in closet, and ensuite with a separate shower. The second bright bedroom and a full 4-piece bath provide comfortable space for all occupants.Enjoy shared moments on your private rooftop terrace - an expansive outdoor area for barbecues, relaxation, or enjoying the open sky.The ground level offers a practical office nook, generous storage, and direct access to a large single-car garage. A private driveway for a second vehicle and ample visitor parking simplify daily logistics.Families will appreciate this prime location! You're walking distance to highly-rated schools, vibrant shopping plazas, and beautiful parks, plus the scenic Sixteen Mile Creek Trail System. Steps from Oakville Hospital, with quick access to major highways and Bronte GO Station for easy commutes, ensuring more precious time at home.Give your family room to grow and thrive in a connected, community-rich environment. This is the perfect setting for your family's future! (id:63267)
Home overview
- Cooling Central air conditioning
- Heat source Natural gas
- Heat type Forced air
- # total stories 3
- # parking spaces 2
- Has garage (y/n) Yes
- # full baths 2
- # half baths 1
- # total bathrooms 3.0
- # of above grade bedrooms 2
- Flooring Ceramic
- Community features Pets allowed with restrictions
- Subdivision 1022 - wt west oak trails
- Lot size (acres) 0.0
- Listing # W12479698
- Property sub type Single family residence
- Status Active
- Kitchen 5.61m X 3.3m
Level: 2nd - Dining room 7.89m X 3.52m
Level: 2nd - Living room 7.89m X 3.52m
Level: 2nd - 2nd bedroom 3.35m X 3.06m
Level: 3rd - Primary bedroom 4.64m X 3.21m
Level: 3rd - Den 3.09m X 3.13m
Level: Ground
- Listing source url Https://www.realtor.ca/real-estate/29027446/11-2614-dashwood-drive-oakville-wt-west-oak-trails-1022-wt-west-oak-trails
- Listing type identifier Idx

$-1,481
/ Month

