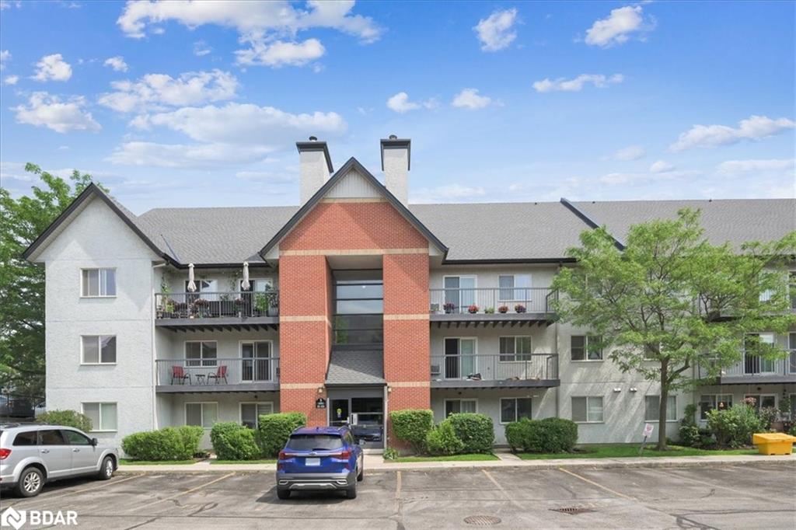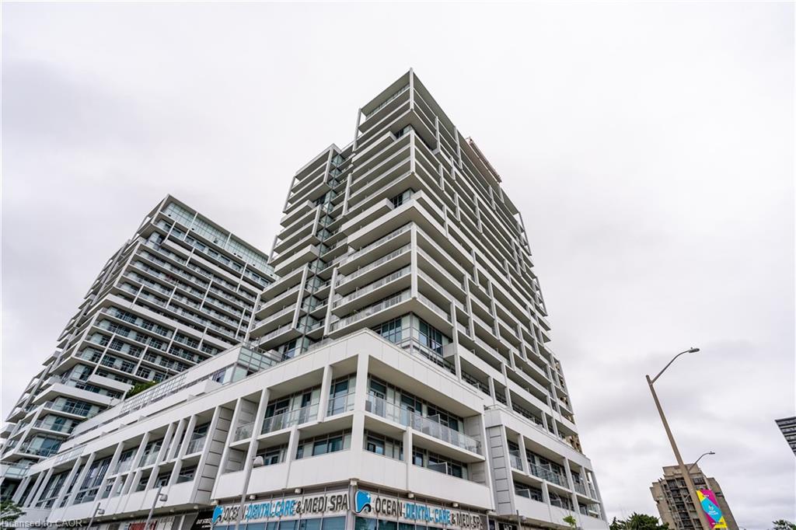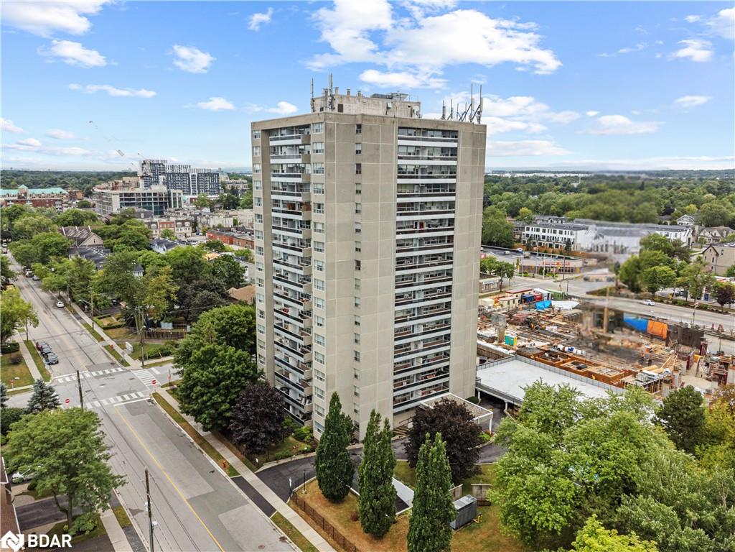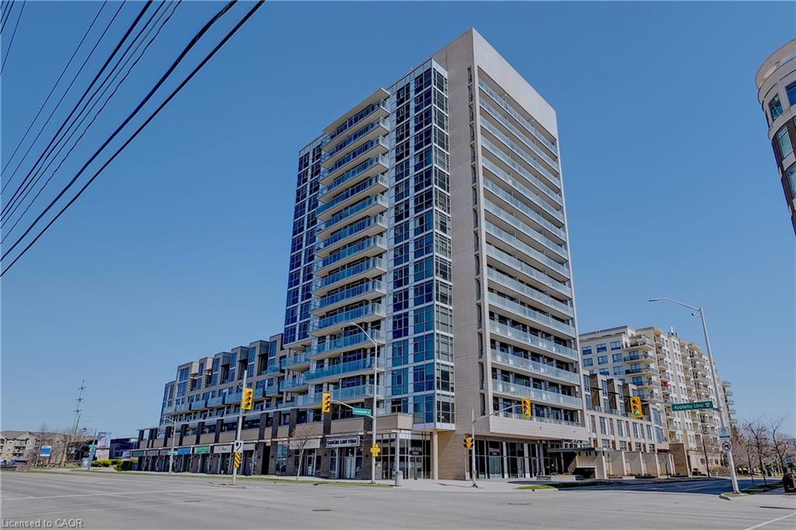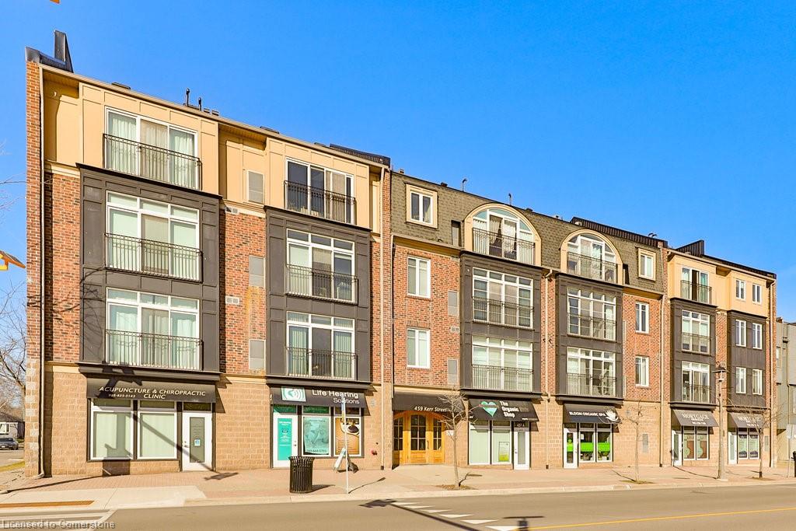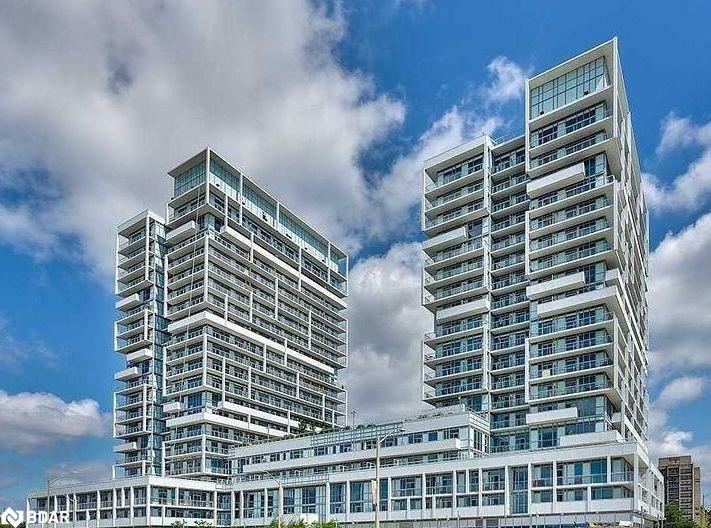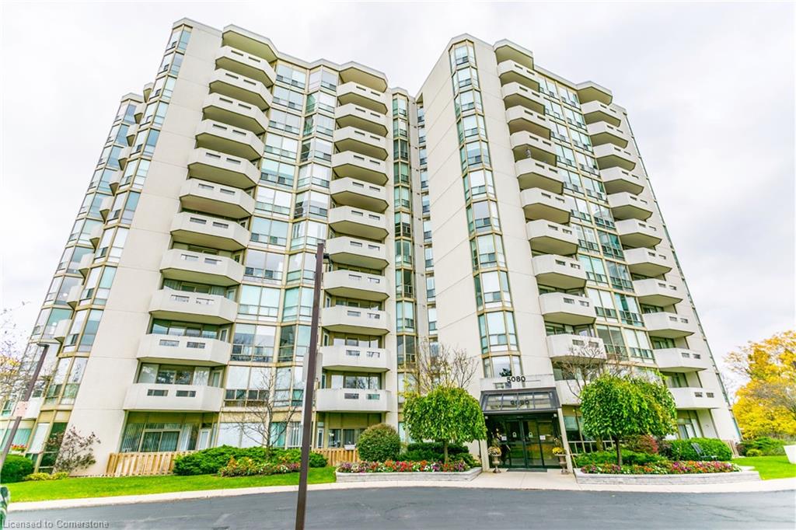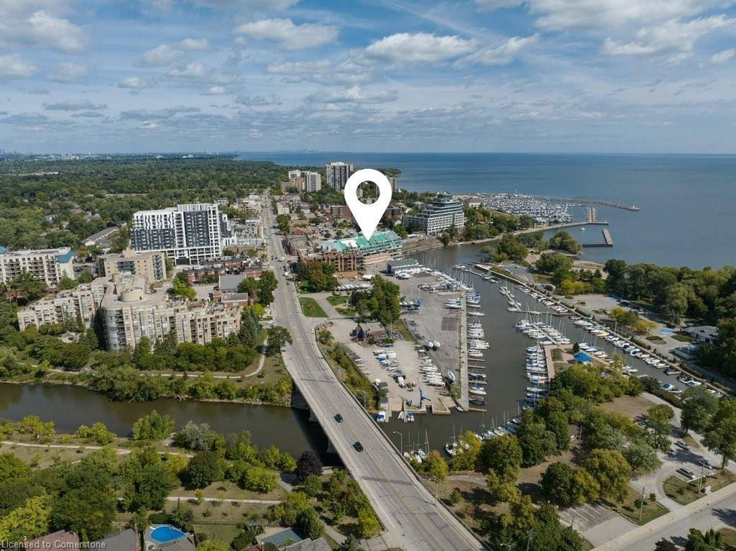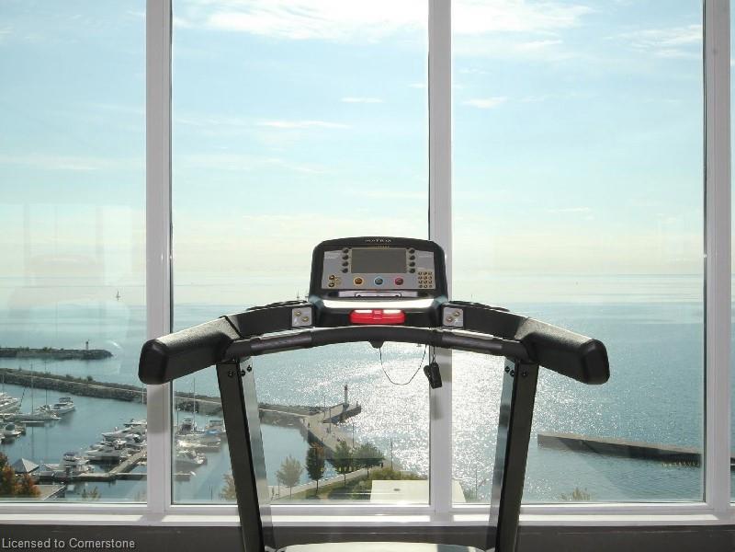
Highlights
Description
- Home value ($/Sqft)$915/Sqft
- Time on Houseful28 days
- Property typeResidential
- Style1 storey/apt
- Neighbourhood
- Median school Score
- Year built2012
- Garage spaces1
- Mortgage payment
Waterfront Luxury in the Heart of Bronte Harbour..Welcome to The Shores! Oakville's premier waterfront residence where elegance, convenience, and resort-style living meet. Nestled in the vibrant heart of Bronte Harbour, this beautifully appointed 1-bedroom + den suite comes with parking and a locker. Ideal for professionals, couples, or downsizers looking for refined urban living with a lakeside twist. Step inside to discover designer-inspired finishes, an airy open-concept layout, and a space that radiates sophistication. The kitchen boasts granite counter tops, sleek stainless-steel appliances, a modern back-splash, and a chic breakfast bar perfect for entertaining or enjoying everyday meals. The living room flows seamlessly onto a spacious balcony, creating the ultimate spot for morning coffee or evening sunsets. A versatile den doubles as a home office, guest nook, or reading lounge, while the bright bedroom and spa-like bathroom combine style with comfort. Beyond your suite, indulge in an array of unparalleled amenities that rival a five-star resort. Bask at the rooftop pool, unwind in the hot tub or cabanas, and host friends in the outdoor BBQ lounge. Indoors, enjoy a theatre room, billiards lounge, wine snug, party spaces, guest suites, state-of-the-art gym, yoga studio, dog spa, library, and even a car wash station. Every detail has been designed to elevate your lifestyle. Located just steps from the lake, marina, boutique shops, gourmet dining, trails, and parks. The Shores offers the perfect balance of community charm and waterfront tranquility, with easy access to transit, top-rated schools, and all that Bronte Village has to offer, this address truly has it all. More than a home its a lifestyle. Dont miss your opportunity to experience the very best of Oakville living at The Shores.
Home overview
- Cooling Central air
- Heat type Forced air, natural gas
- Pets allowed (y/n) No
- Sewer/ septic Sewer (municipal)
- Building amenities Car wash area, concierge, guest suites, library, pool, roof deck, sauna, parking
- Construction materials Block, concrete, stucco
- Foundation Poured concrete
- Roof Tar/gravel
- Exterior features Balcony
- # garage spaces 1
- # parking spaces 1
- Garage features Leve, b
- Has garage (y/n) Yes
- # full baths 1
- # total bathrooms 1.0
- # of above grade bedrooms 1
- # of rooms 5
- Has fireplace (y/n) Yes
- Laundry information In-suite
- Interior features Auto garage door remote(s), sauna
- County Halton
- Area 1 - oakville
- View Beach, creek/stream, lake, marina
- Water body type Access to water, lake/pond, river/stream
- Water source Municipal
- Zoning description C3r
- Lot desc Urban, beach, marina, park, playground nearby, public parking, public transit, shopping nearby
- Water features Access to water, lake/pond, river/stream
- Basement information None
- Building size 820
- Mls® # 40758513
- Property sub type Condominium
- Status Active
- Virtual tour
- Tax year 2025
- Den Main
Level: Main - Primary bedroom Main
Level: Main - Living room / dining room Main
Level: Main - Kitchen Main
Level: Main - Bathroom Main
Level: Main
- Listing type identifier Idx

$-1,352
/ Month

