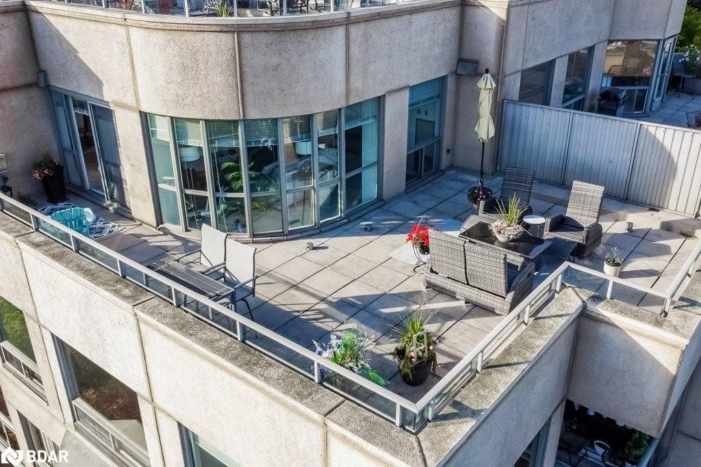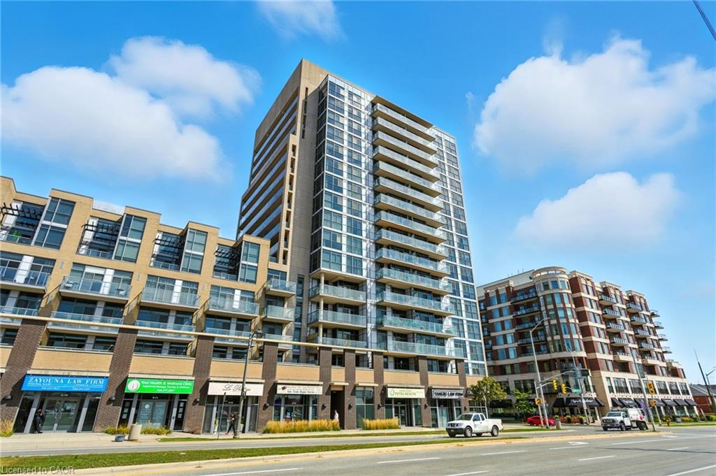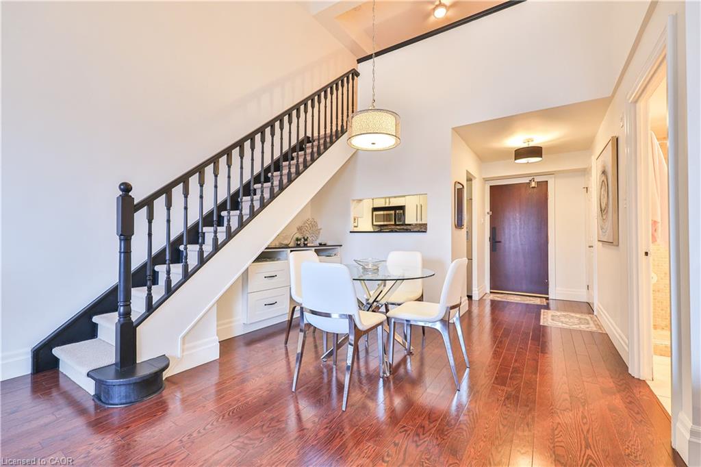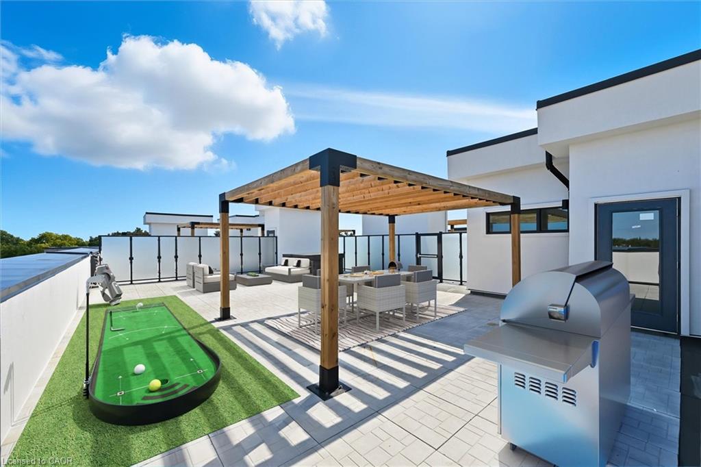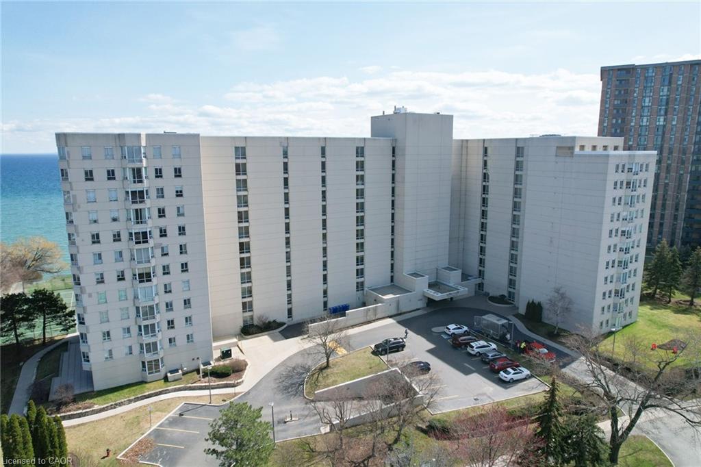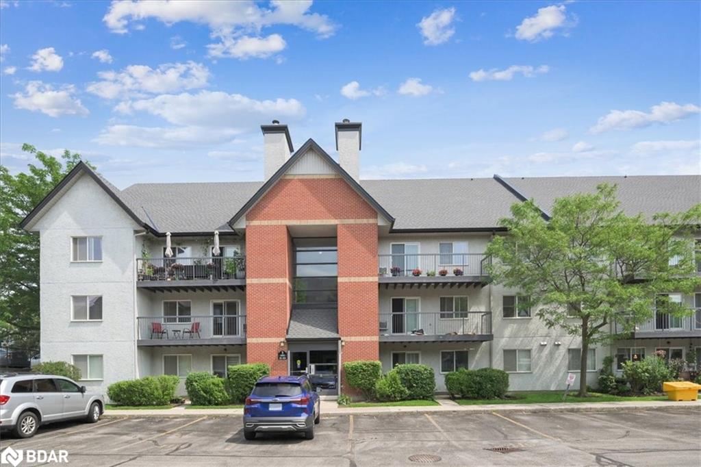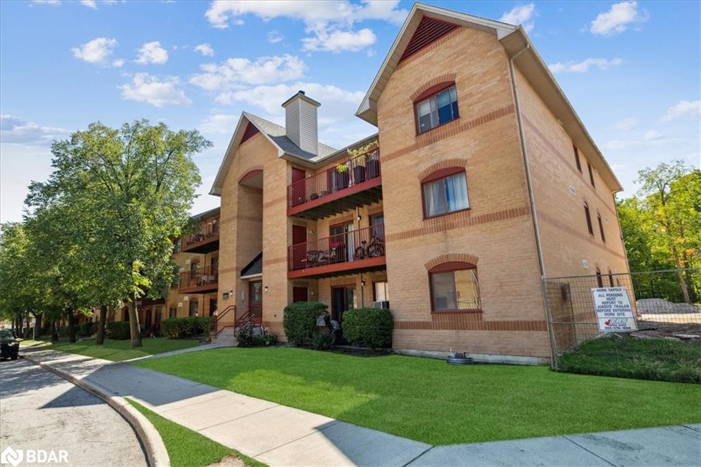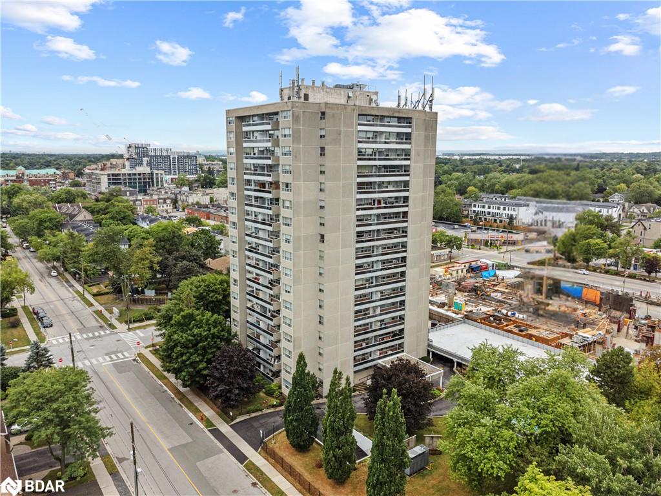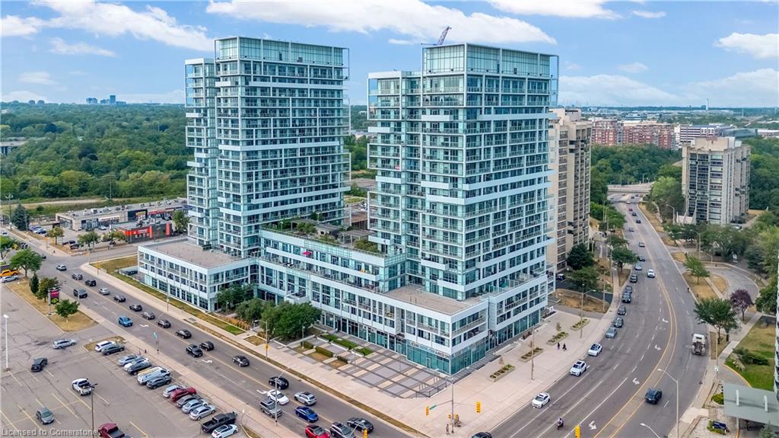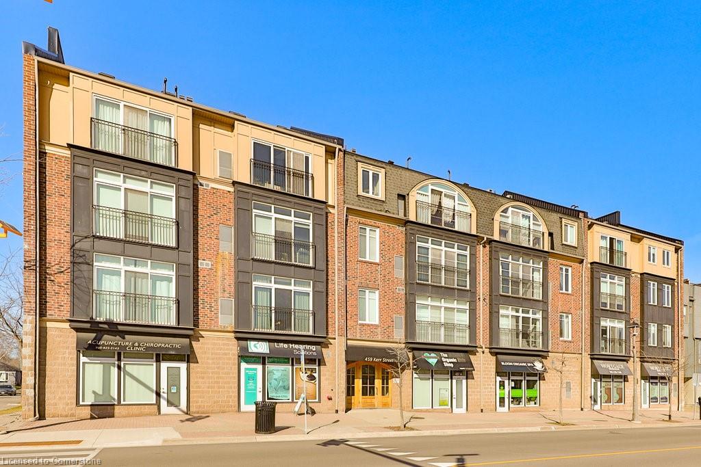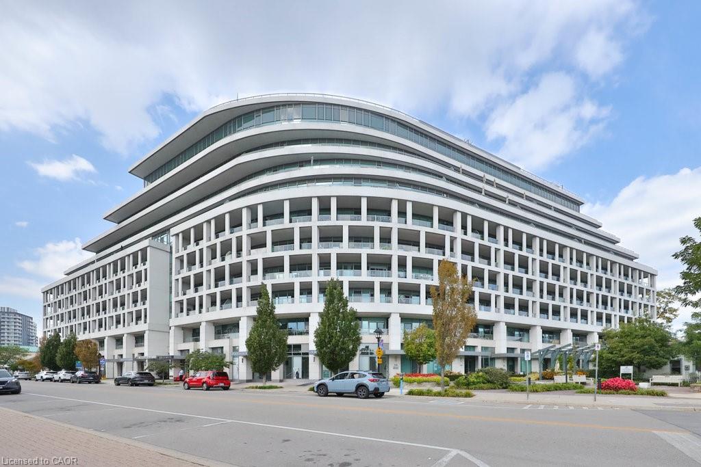
Highlights
Description
- Home value ($/Sqft)$1,004/Sqft
- Time on Housefulnew 4 days
- Property typeResidential
- Style1 storey/apt
- Neighbourhood
- Median school Score
- Year built2012
- Garage spaces1
- Mortgage payment
Welcome Home. Luxurious lakeside living in the upscale community of The Shores, nestled in the vibrant Bronte harbour waterfront. This exceptional suite is the perfect blend of space, elegance and convenience just steps away from the lake, restaurants, shopping, and marina. Boasting over 700 square feet of living with two bedrooms, 4-pce primary ensuite, and 3-pce additional main bathroom, 9 feet ceilings, floor-to-ceiling windows, engineered hardwood flooring throughout. Walk into your gourmet kitchen with a large working island, high-end integrated appliances, gas cooktop and granite countertops. Entertain your family and friends on your expansive terrace, offering 234 square feet of additional outdoor entertainment space. State of the art amenities: gym, party room, games room with Billiards, guest suite, car wash, 24 hour concierge service. Fall in love with this home and waterfront lifestyle!
Home overview
- Cooling Central air
- Heat type Natural gas, heat pump
- Pets allowed (y/n) No
- Sewer/ septic Sewer (municipal)
- Building amenities Concierge, fitness center, game room, party room, pool, roof deck
- Construction materials Concrete
- Foundation Poured concrete
- Roof Flat
- # garage spaces 1
- # parking spaces 1
- Has garage (y/n) Yes
- # full baths 2
- # total bathrooms 2.0
- # of above grade bedrooms 2
- # of rooms 8
- Has fireplace (y/n) Yes
- Laundry information In-suite
- Interior features None
- County Halton
- Area 1 - oakville
- Water body type Lake, waterfront community, seawall, lake/pond
- Water source Municipal
- Zoning description C3r
- Lot desc Urban, marina, park, public transit, shopping nearby
- Water features Lake, waterfront community, seawall, lake/pond
- Basement information None
- Building size 787
- Mls® # 40771505
- Property sub type Condominium
- Status Active
- Virtual tour
- Tax year 2025
- Foyer Main
Level: Main - Living room Main
Level: Main - Primary bedroom Main
Level: Main - Kitchen Main
Level: Main - Main
Level: Main - Bathroom Main
Level: Main - Laundry Main
Level: Main - Bedroom Main
Level: Main
- Listing type identifier Idx

$-1,383
/ Month

