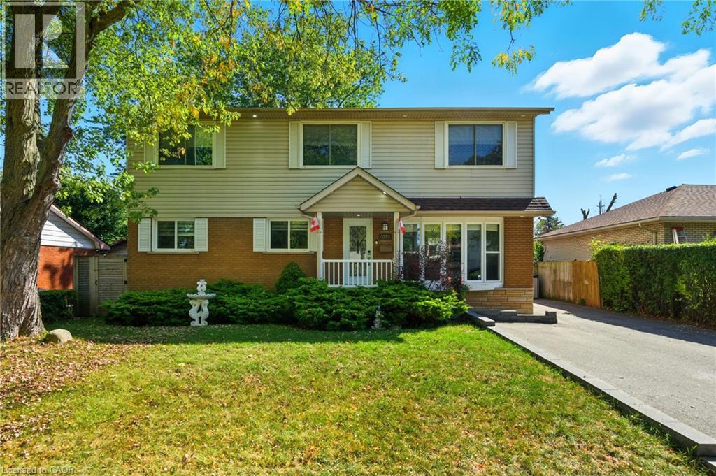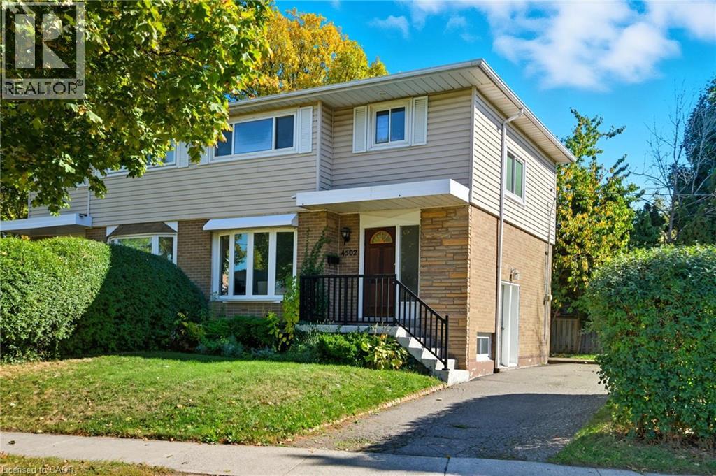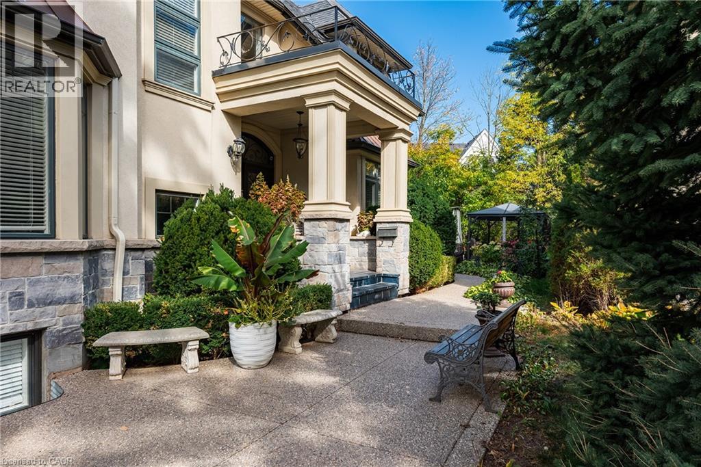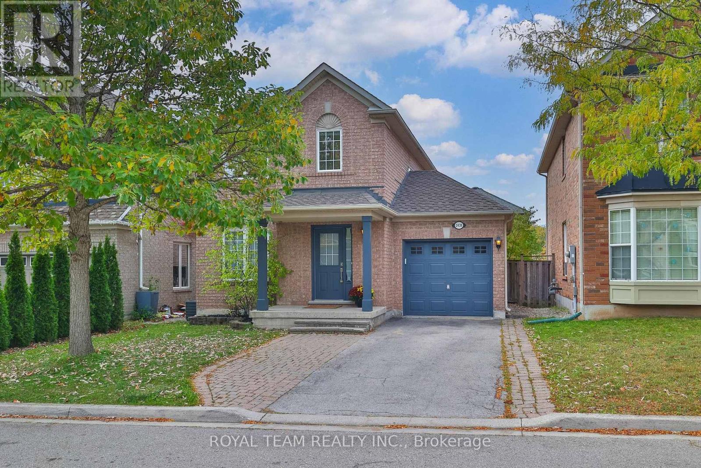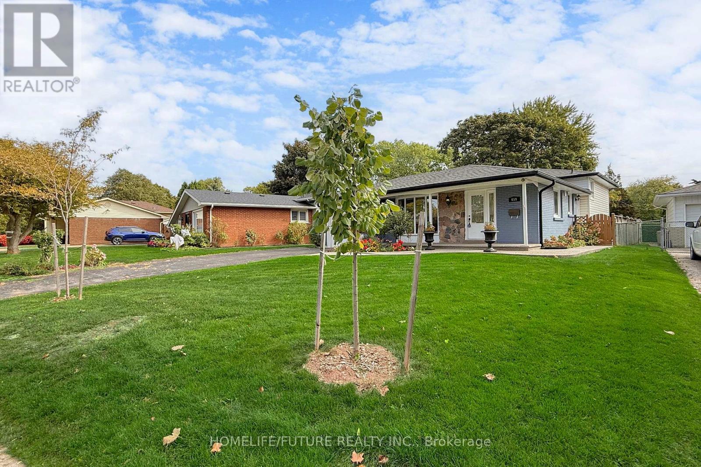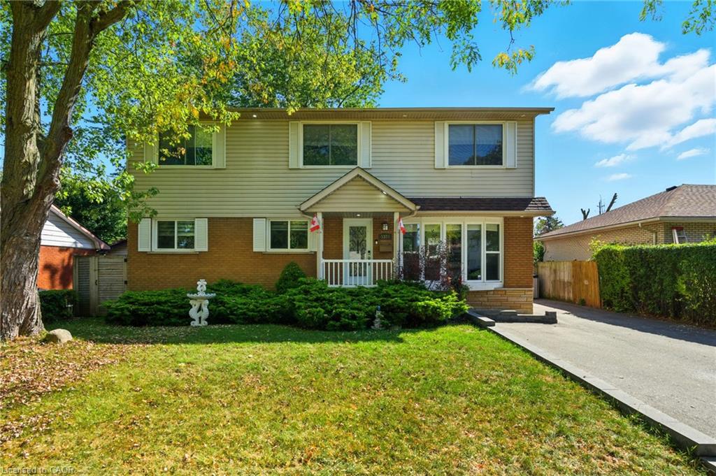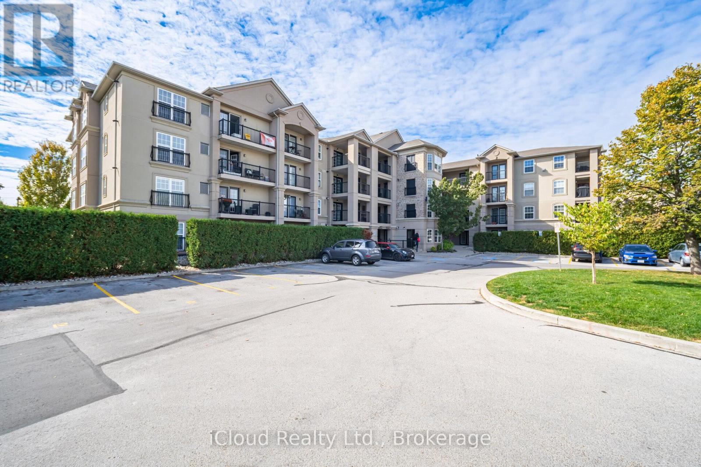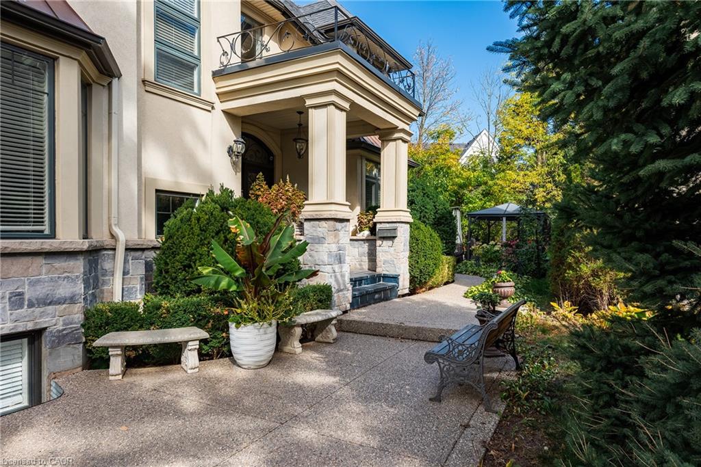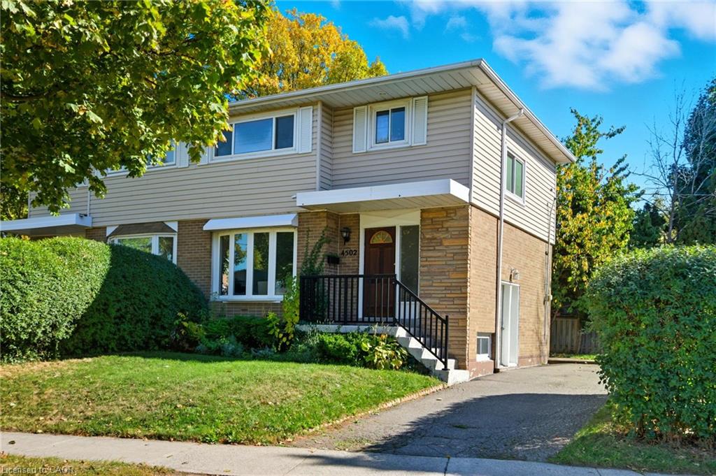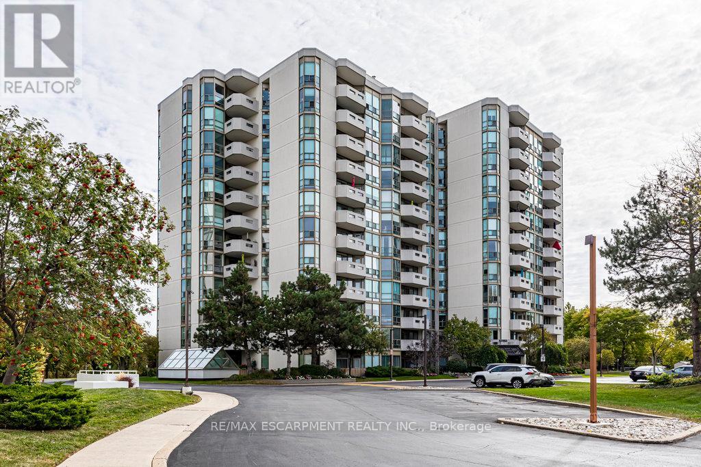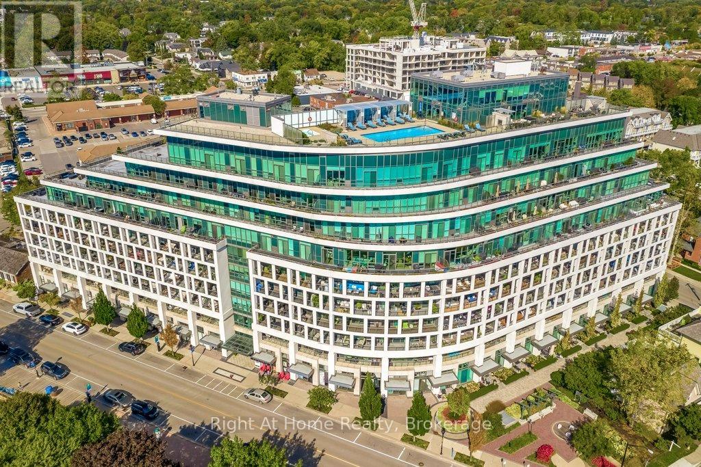
Highlights
Description
- Time on Housefulnew 2 hours
- Property typeSingle family
- Neighbourhood
- Median school Score
- Mortgage payment
Luxurious resort-style living awaits you at The Shores residences. Located in the beautiful and highly sought after lakeside community of Bronte Harbour. This elegant 2 bedroom 2 bathroom model known as The Catamaran boasts over 750 sq ft of living space as well as a 155 sq ft terrace. The functional layout features floor to ceiling windows, 9 ft ceilings, engineered hardwood flooring, a stylish white kitchen that includes a large island, granite, task lighting and integrated appliances. The Shores offer amenities that are sure to impress the most discerning of buyers : a 24 hour concierge, a fully equipped gym, yoga studio, library, meeting and party rooms, dog washing station for your fur babies, outdoor pool with loungers, sauna, changerooms, bbq's and outdoor fireplace with gathering areas, the wine snug where you can relax and enjoy a glass and rent space for your own wine collection in the climate controlled wine fridge, theatre room, game room, car wash...the list goes on! Mere steps away from quaint restaurants, shops and the marina. Call Today and make The Shores your new home. (id:63267)
Home overview
- Cooling Central air conditioning
- Heat source Natural gas
- Heat type Heat pump
- Has pool (y/n) Yes
- # parking spaces 1
- Has garage (y/n) Yes
- # full baths 2
- # total bathrooms 2.0
- # of above grade bedrooms 2
- Community features Pet restrictions
- Subdivision 1001 - br bronte
- Water body name Lake ontario
- Lot size (acres) 0.0
- Listing # W12467849
- Property sub type Single family residence
- Status Active
- Bathroom 1.55m X 3.19m
Level: Main - Kitchen 3.99m X 4.51m
Level: Main - Primary bedroom 4.87m X 3.03m
Level: Main - Living room 3.42m X 3.18m
Level: Main - Bedroom 3.41m X 3.16m
Level: Main - Bathroom 2.43m X 1.5m
Level: Main
- Listing source url Https://www.realtor.ca/real-estate/29001397/201-11-bronte-road-oakville-br-bronte-1001-br-bronte
- Listing type identifier Idx

$-1,348
/ Month

