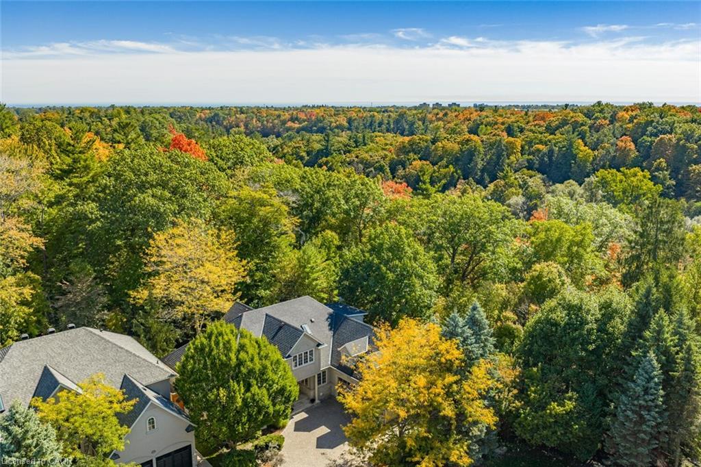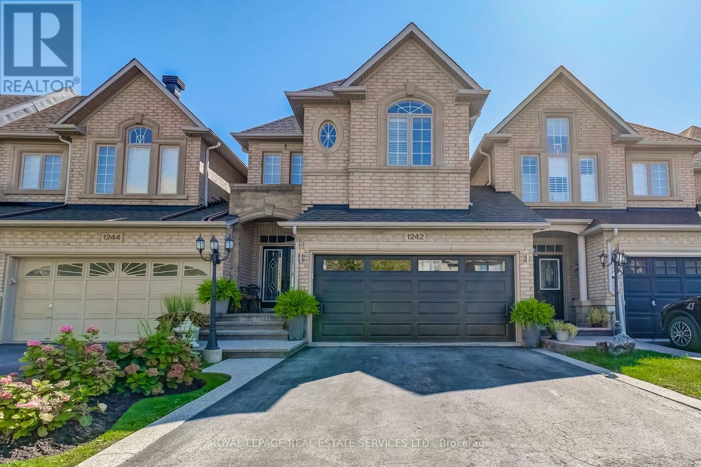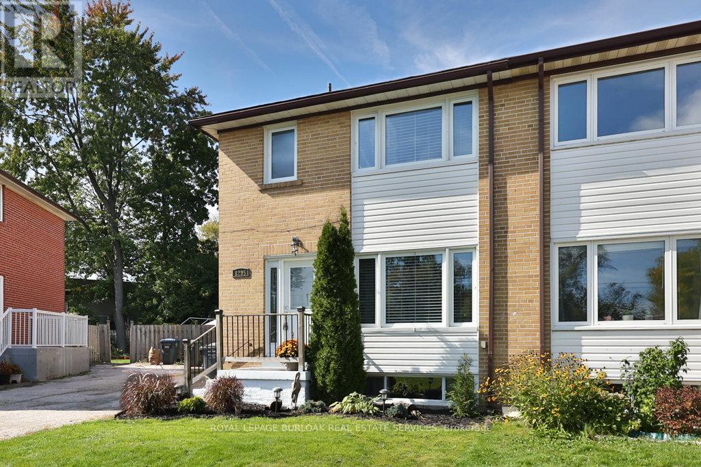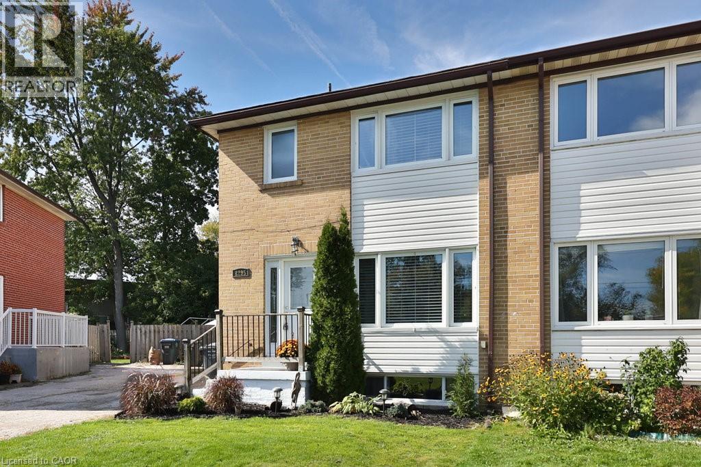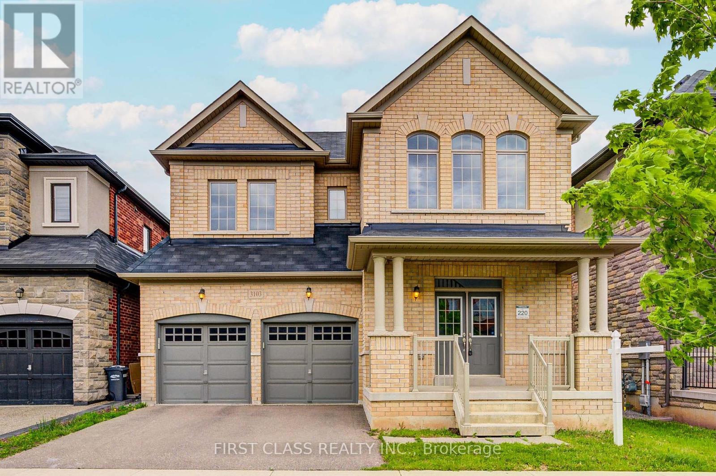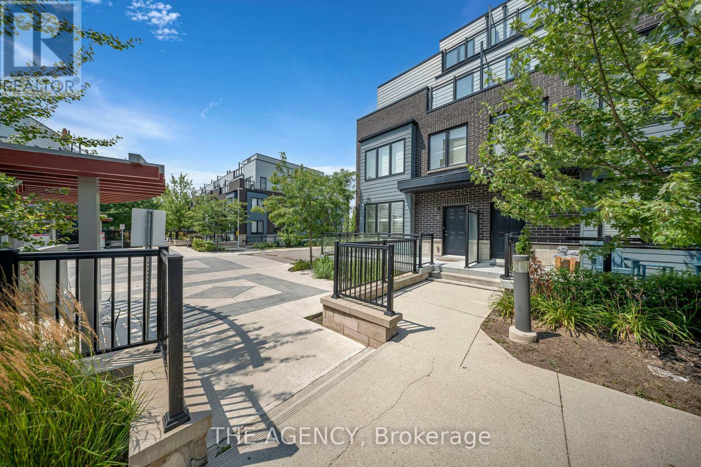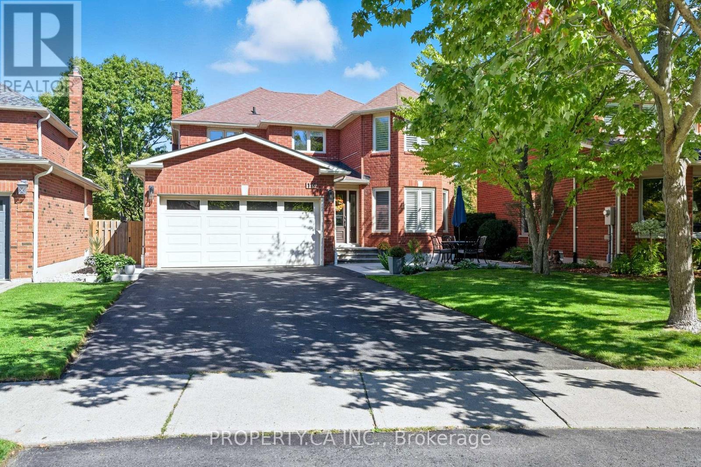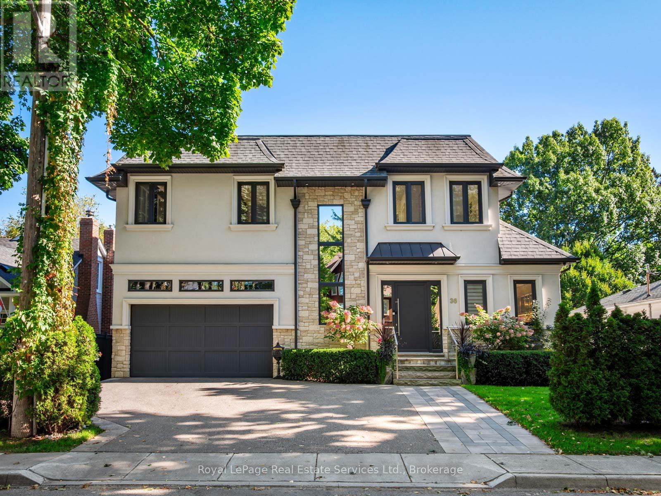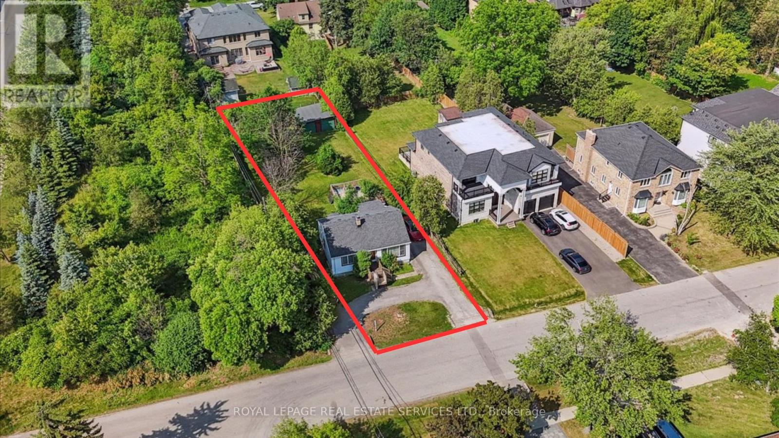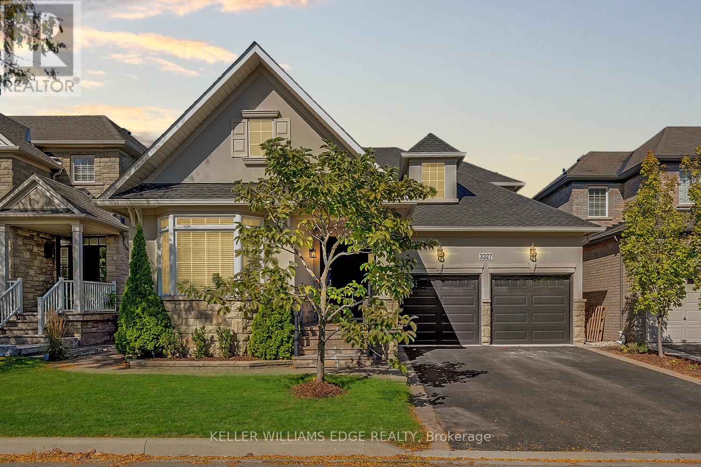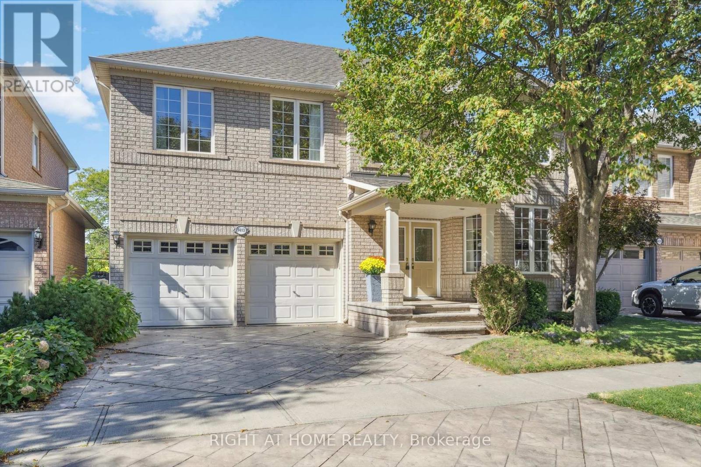- Houseful
- ON
- Oakville
- College Park
- 111 Oakdale Dr
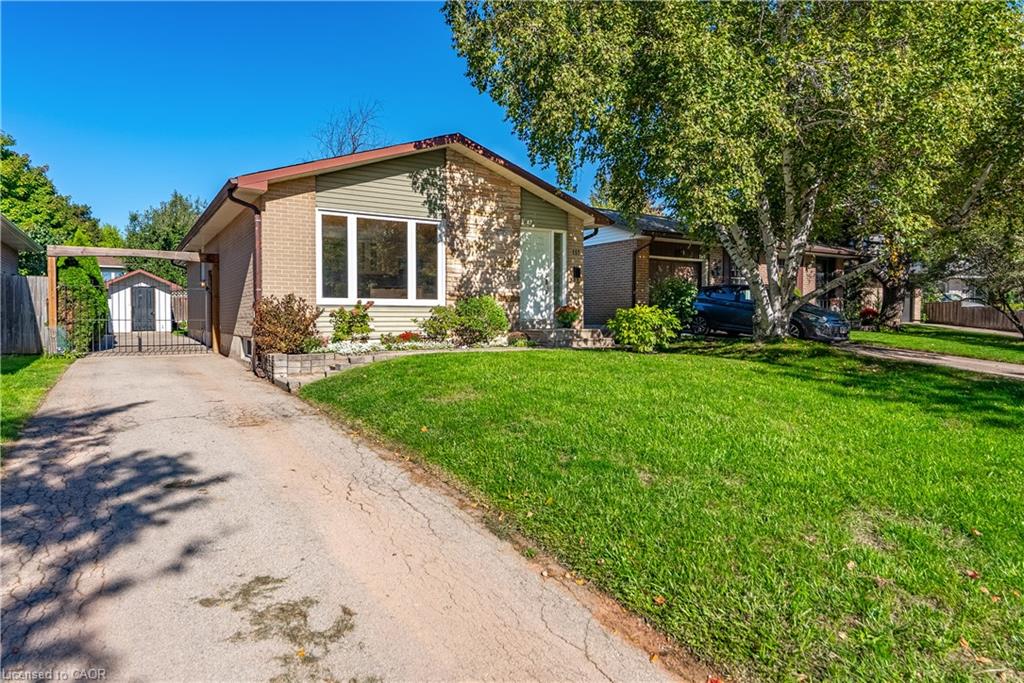
Highlights
Description
- Home value ($/Sqft)$496/Sqft
- Time on Housefulnew 36 hours
- Property typeResidential
- StyleBungalow
- Neighbourhood
- Median school Score
- Year built1971
- Mortgage payment
Stunning freehold bungalow on a quiet cul-de-sac, meticulously maintained and thoughtfully updated to provide both comfort and convenience. The main floor showcases a beautifully renovated gourmet kitchen featuring granite countertops, a Blanco sink, stainless steel appliances, gas stove, pot filler, and a central island designed for both everyday meals and entertaining. Elegant shaker cabinets with undermount lighting and hardwood flooring run seamlessly throughout the main level, while a convenient main floor laundry with stackers enhances daily living.A separate side entrance opens to the fully renovated lower level, perfectly suited for multi-generational living or income potential. Completed in 2018, this inviting space includes two bedrooms, a stylish 4-piece bathroom with heated floors, laundry hookups, and a functional kitchenette with stove hook-up. The expansive open-concept recreation room offers versatile options as a home office, games area, or media centre. Step outside to discover a private backyard oasis with interlock patio, retractable awning, lush mature landscaping, irrigated cedar hedge, and a bright garden shed.Situated in the sought-after Sunningdale neighbourhood, the home is within walking distance to top-rated schools including Sunningdale French Immersion and White Oaks High, plus the community pool, library, parks, trails, and outdoor rinks. Commuters will value the quick access to Trafalgar GO and major highways. The home has been consistently updated over the years, with recent renovations including the main floor and main floor bathroom (2015), a new furnace (2024), owned water heater (2024), basement exterior waterproofing (2024), attic insulation (2022), A/C (2021), basement insulation and renovation including bathroom (2018), basement/kitchen/main floor windows (2012), a power awning and patio (2015), level 2 car charger (rough-in), and the roof (2008). Seller does not warrant retro fit status of basement. Photos virtually staged.
Home overview
- Cooling Central air
- Heat type Forced air, natural gas
- Pets allowed (y/n) No
- Sewer/ septic Sewer (municipal)
- Utilities Cable connected, electricity connected, fibre optics, high speed internet avail, natural gas connected
- Construction materials Aluminum siding, brick veneer, stone
- Foundation Poured concrete
- Roof Asphalt shing
- Exterior features Awning(s), landscaped, lighting, privacy, private entrance
- Fencing Full
- Other structures Shed(s)
- # parking spaces 3
- Parking desc Asphalt
- # full baths 2
- # total bathrooms 2.0
- # of above grade bedrooms 5
- # of below grade bedrooms 2
- # of rooms 15
- Appliances Built-in microwave, dishwasher, dryer, gas stove, refrigerator, washer
- Has fireplace (y/n) Yes
- Laundry information In basement, main level
- Interior features Central vacuum, accessory apartment, in-law capability, in-law floorplan, water meter
- County Halton
- Area 1 - oakville
- View Garden, trees/woods
- Water source Municipal, municipal-metered
- Zoning description Rl7 sp:78
- Directions Hbmartigl
- Elementary school Sunningdale/st. michael/montclair
- High school White oaks/holy trinity/gaetan gervais
- Lot desc Urban, rectangular, ample parking, cul-de-sac, near golf course, greenbelt, highway access, hospital, landscaped, library, major highway, open spaces, park, place of worship, playground nearby, public transit, quiet area, rec./community centre, schools, shopping nearby, trails
- Lot dimensions 40 x 110.17
- Approx lot size (range) 0 - 0.5
- Basement information Development potential, separate entrance, walk-up access, full, finished
- Building size 2116
- Mls® # 40769382
- Property sub type Single family residence
- Status Active
- Virtual tour
- Tax year 2025
- Bathroom UPDATED 4 PIECE BATH WITH NEW TUB AND VANITY
Level: Basement - Bedroom Basement
Level: Basement - Office PRIVATE NOOK PERFECT FOR HOME OFFICE SPACE
Level: Basement - Kitchen KITCHENETTE WITH CUPBOARD SPACE - HOOK-UP FOR STOVE IF REQUIRED
Level: Basement - Recreational room OPEN WELCOMING SPACE TO GATHER - LAMINATE FLOORING - POT LIGHTS - SCONCE LIGHTING - ELECTRIC FIREPLACE - BRICK VENEER- MULTIPLE WINDOWS - PRIVATE SIDE-ENTRY TO BASEMENT
Level: Basement - Bedroom Basement
Level: Basement - Games room GAMES AREA IS OPEN AND IS A NATURAL GATHERING SPACE.
Level: Basement - Laundry CONVENIENT MAIN LEVEL LAUNDRY CLOSET
Level: Main - Living room OPEN CONCEPT - SUN-FILLED SPACE WITH LARGE PICTURE WINDOW - INVITING SPACE FOR ENTERTAINING - HARDWOOD FLOORING - POT LIGHTING.
Level: Main - Kitchen GRANITE COUNTERS - CENTRE ISLAND WITH WATERFALL COUNTER, STORAGE AND SEATING - BLANCO SINK - OVERSIZED WINDOW FOR NATURAL LIGHT - SS APPLIANCES - WHITE SHAKER CABINETRY - PANTRY CUPBOARD - DISPLAY CUPBOARD - CERAMIC BACKSPLASH - BUILT-IN MICROWAVE - POT LIGHTS
Level: Main - Dining room OPEN CONCEPT FLOOR PLAN - VERSATILE SPACE FOR ENTERTAINING.
Level: Main - Bedroom BEDOOM CLOSET.
Level: Main - Bathroom RENOVATED WITH CERAMIC FLOORING - TILED WALLS - LARGE VANITY FOR STORAGE - LIGHT-UP MIRROR - MEDICINE CABINET
Level: Main - Bedroom BEDROOM CLOSET.
Level: Main - Primary bedroom TWO DOUBLE DOOR CLOSETS - HARDWOOD FLOORING - POT LIGHTS
Level: Main
- Listing type identifier Idx

$-2,797
/ Month

