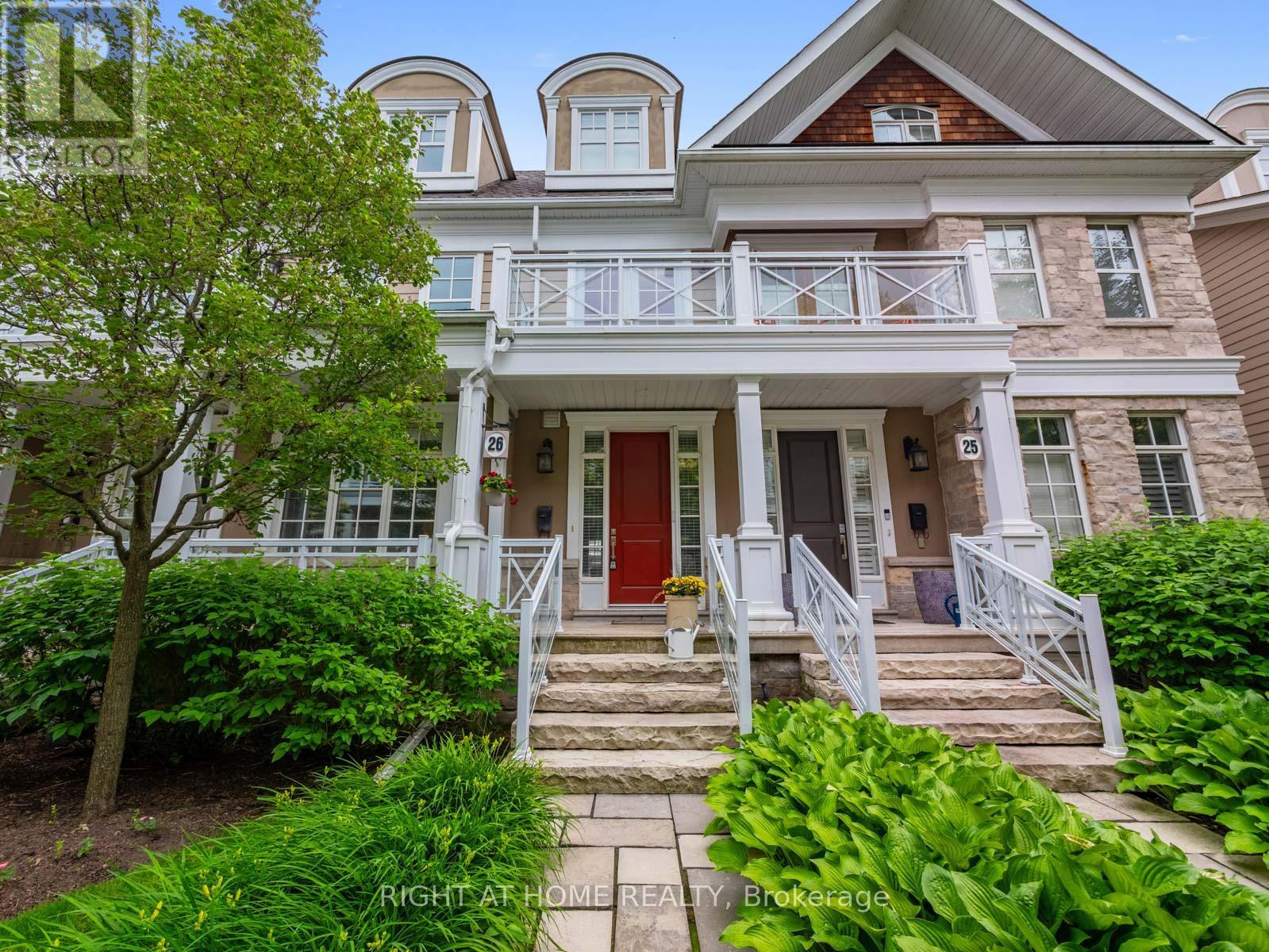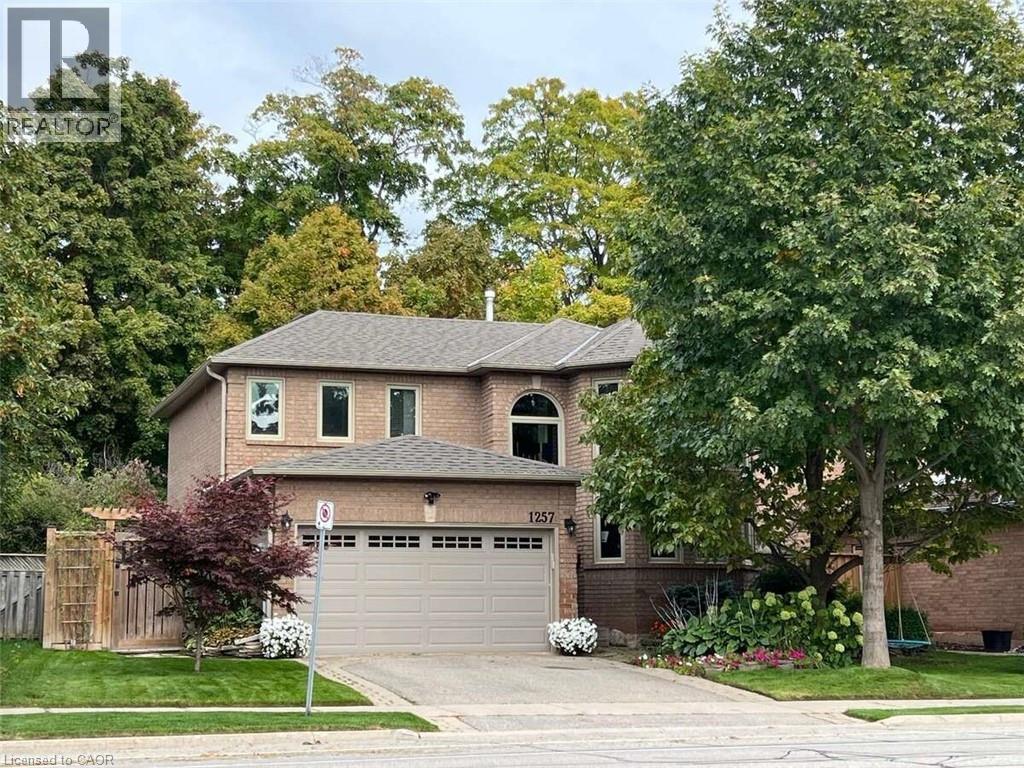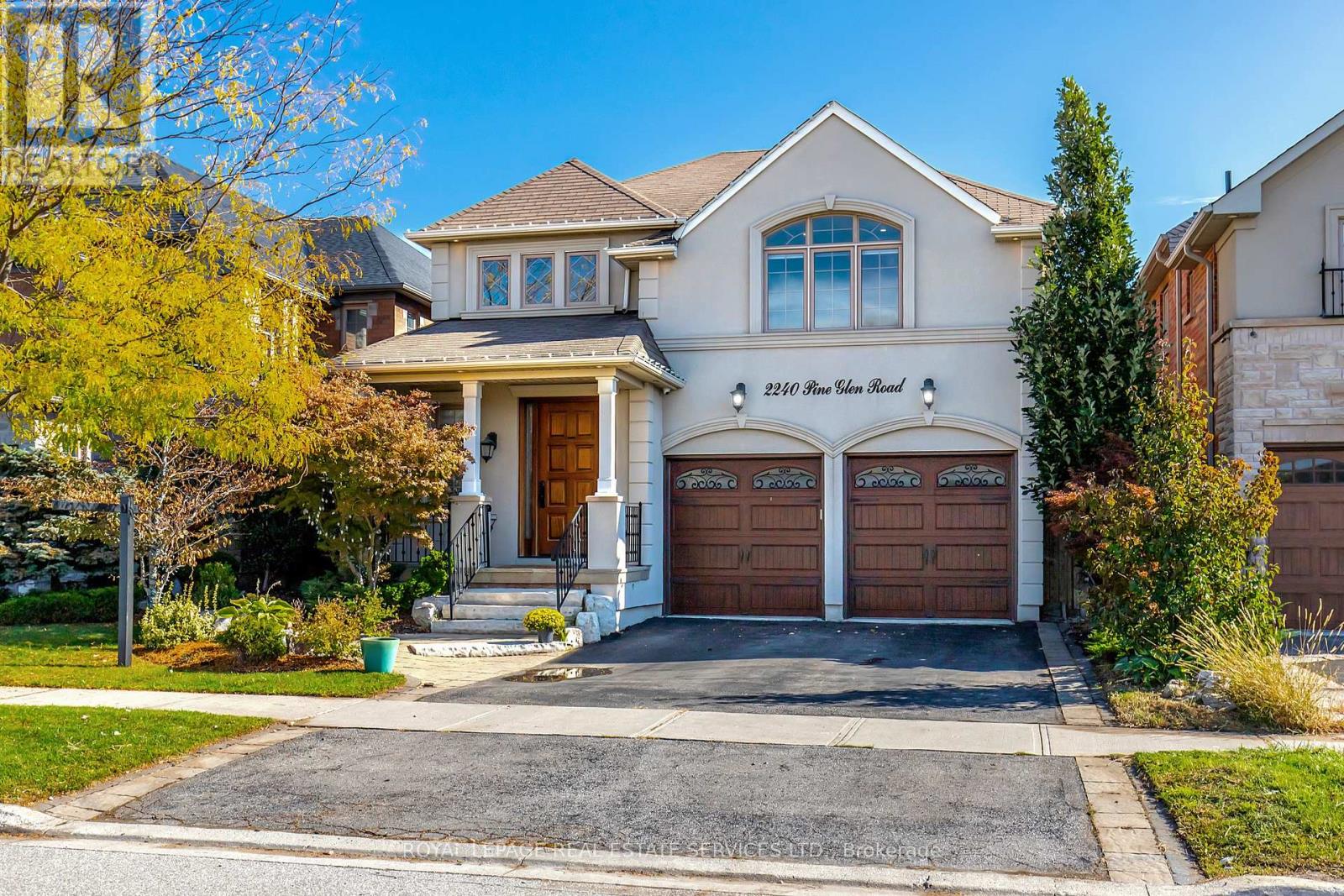- Houseful
- ON
- Oakville
- Southwest Oakville
- 1110 Lakeshore Rd W

Highlights
Description
- Time on Housefulnew 5 hours
- Property typeSingle family
- Neighbourhood
- Median school Score
- Mortgage payment
Where Heritage Lives & Luxury Begins. Set on a stunning 149' x 159' private lot beneath towering maples, this masterfully rebuilt 5500+ sq ft residence blends rich heritage with modern luxury in South Oakville's prestigious Baillie Estates. Known as The Farm Manager's Cottage, this architectural showpiece preserves its storied past while delivering refined, contemporary living.Inside, wide-plank flooring, soaring ceilings, honed marble, and custom millwork define timeless craftsmanship. The chef's kitchen impresses with marble countertops, pro-grade appliances, a walk-in pantry, and open-concept dining beneath vaulted, beamed ceilings. The main-floor primary suite offers a spa-like ensuite with steam shower, freestanding tub, and infrared sauna. With 6 bedrooms, 7 baths, a main-floor office, laundry/mudroom, and radiant in-floor heating, every space balances beauty with function. A sunlit loft with ensuite and a licensed accessory apartment provide flexibility for multi-generational living, guests, or income. Additional highlights include a 3-zone HVAC system, EV-ready double garage, and a heated, conditioned workshop-ideal for creative or professional use. Outdoor living is complete with covered porches, a private landscaped courtyard, patio, and fenced yard-perfect for entertaining or quiet retreat. A once-in-a-generation opportunity to own a residence of exceptional character, craftsmanship, and quiet distinction. For full details and features see supplements. Taxes to be verified (id:63267)
Home overview
- Cooling Central air conditioning
- Heat source Natural gas
- Heat type Forced air
- Sewer/ septic Sanitary sewer
- # total stories 2
- Fencing Fenced yard
- # parking spaces 12
- Has garage (y/n) Yes
- # full baths 6
- # half baths 1
- # total bathrooms 7.0
- # of above grade bedrooms 6
- Has fireplace (y/n) Yes
- Subdivision 1017 - sw southwest
- Directions 1566823
- Lot desc Landscaped, lawn sprinkler
- Lot size (acres) 0.0
- Listing # W12472739
- Property sub type Single family residence
- Status Active
- Bedroom 3.78m X 4.06m
Level: Lower - Sitting room 4.88m X 2.64m
Level: Lower - Bathroom 2.54m X 1.6m
Level: Lower - Other 4.93m X 1.6m
Level: Lower - Bathroom 2.51m X 2.31m
Level: Lower - Recreational room / games room 5.13m X 7.77m
Level: Lower - 4th bedroom 3.25m X 3.94m
Level: Lower - Utility 3.81m X 6.12m
Level: Lower - Bathroom 2.59m X 1.6m
Level: Lower - Kitchen 3.96m X 3.35m
Level: Lower - 5th bedroom 3.51m X 3.91m
Level: Lower - Laundry Measurements not available
Level: Lower - Workshop 6.55m X 2.72m
Level: Main - Other 6.97m X 1.7m
Level: Main - Pantry 1.6m X 1.27m
Level: Main - Foyer 3.38m X 2.46m
Level: Main - Dining room 3.51m X 5.54m
Level: Main - Kitchen 4.7m X 5.54m
Level: Main - Office 3.96m X 3.38m
Level: Main - Family room 5.28m X 4.7m
Level: Main
- Listing source url Https://www.realtor.ca/real-estate/29011985/1110-lakeshore-road-w-oakville-sw-southwest-1017-sw-southwest
- Listing type identifier Idx

$-14,264
/ Month











