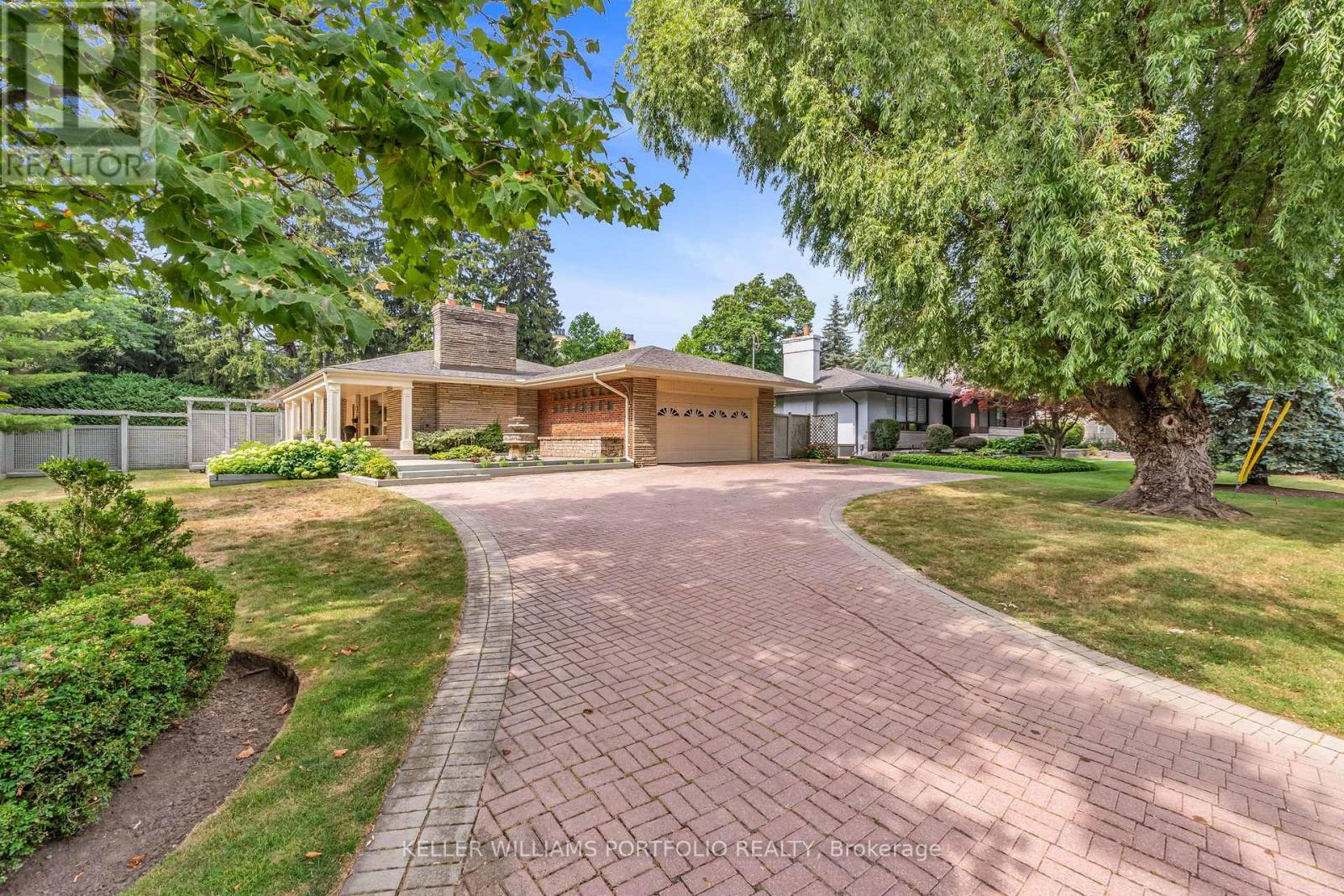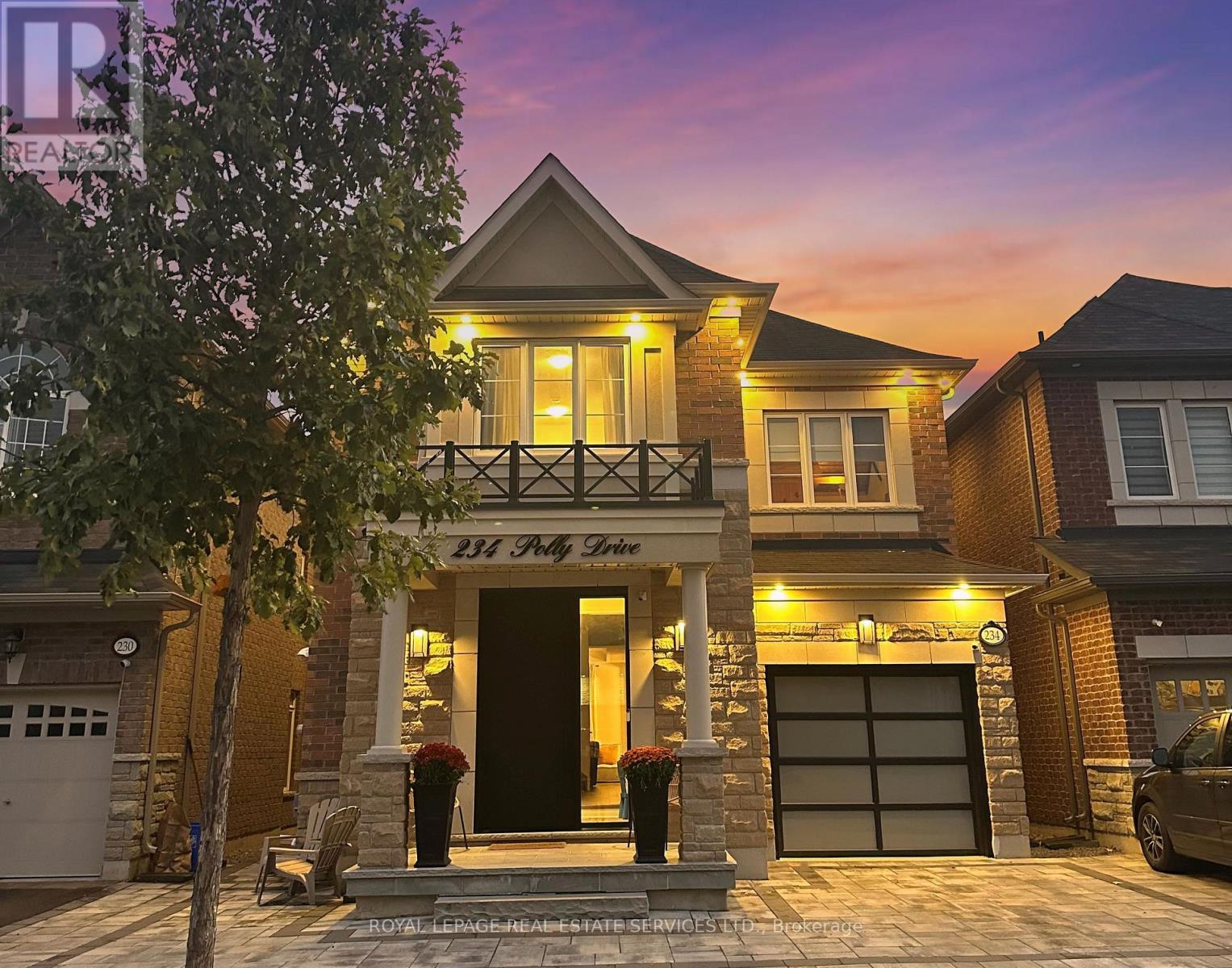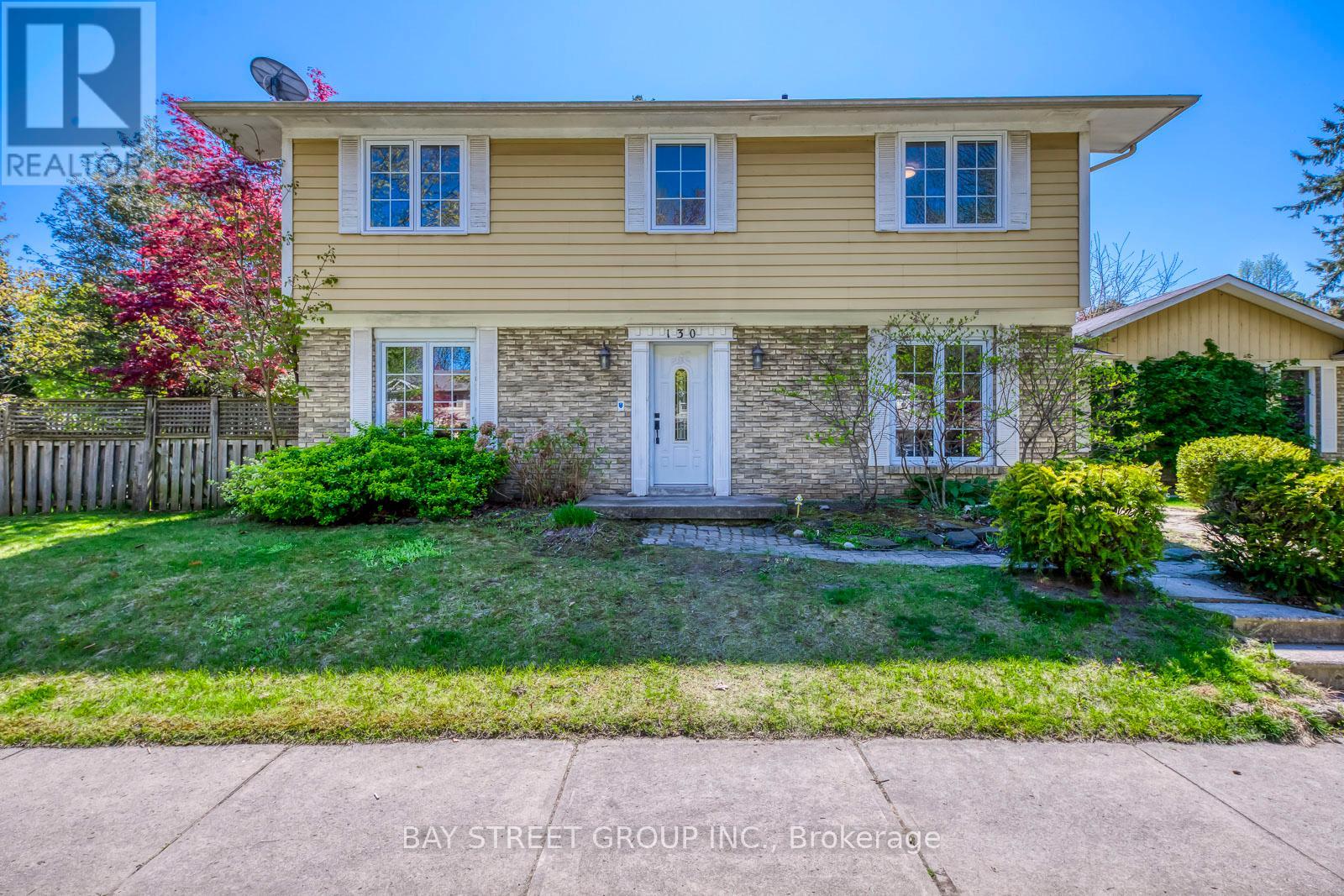
Highlights
Description
- Time on Houseful48 days
- Property typeSingle family
- StyleBungalow
- Neighbourhood
- Median school Score
- Mortgage payment
Welcome to 1123 Lakeshore Road, a bright, sun-filled home nestled on a rare and expansive 100 x 150 ft lot in one of Oakville's most sought-after neighbourhoods. Perfectly positioned at the corner of Lakeshore and Burgundy Road, this exceptional property is surrounded by mature trees and multi-million-dollar custom homes. Enjoy a short walk to the lakefront trails, downtown Oakville, or nearby parks and top-rated schools. This elegant, tree-lined pocket is known for its timeless charm and unbeatable location. Whether you're a builder, investor, or future homeowner with a vision, the opportunities here are truly limitless. Plans are drafted and permit-ready for a stunning 4,400 sq ft residence designed by HDS Dwell, offering the chance to create a custom masterpiece in a prestigious setting where properties like this rarely come available. Currently on the lot is a beautifully maintained 4000 sq ft bungalow, featuring spacious principal rooms, a custom kitchen with granite counters and built-in appliances, a formal dining room, and a bright living room with wall-to-wall windows and gas fireplace. The second bedroom can convert to a private office/den, while the family room opens directly to the landscaped backyard oasis complete with deck, patio, and in-ground swimming pool. The lower level includes a large recreation room with gas fireplace, three generous bedrooms (one used as a gym), and potential for a self-contained in-law or nanny suite. Additional highlights include a heated 2-car garage with epoxy floors, a double-door foyer, and a 6-car interlock driveway. (id:63267)
Home overview
- Cooling Central air conditioning
- Heat source Natural gas
- Heat type Forced air
- Has pool (y/n) Yes
- Sewer/ septic Sanitary sewer
- # total stories 1
- # parking spaces 8
- Has garage (y/n) Yes
- # full baths 2
- # half baths 1
- # total bathrooms 3.0
- # of above grade bedrooms 5
- Flooring Carpeted, hardwood
- Has fireplace (y/n) Yes
- Subdivision 1013 - oo old oakville
- View Lake view
- Lot size (acres) 0.0
- Listing # W12375640
- Property sub type Single family residence
- Status Active
- Recreational room / games room 9.04m X 6.45m
Level: Lower - 3rd bedroom 5.11m X 3.73m
Level: Lower - 4th bedroom 3.66m X 3.12m
Level: Lower - 2nd bedroom 4.34m X 3.73m
Level: Lower - Family room 5.18m X 4.17m
Level: Main - Living room 6.93m X 4.34m
Level: Main - Primary bedroom 4.32m X 4.24m
Level: Main - Kitchen 5.99m X 3.53m
Level: Main - Dining room 5.08m X 3m
Level: Main - Bedroom 2.87m X 2.77m
Level: Main
- Listing source url Https://www.realtor.ca/real-estate/28802406/1123-lakeshore-road-e-oakville-oo-old-oakville-1013-oo-old-oakville
- Listing type identifier Idx

$-7,464
/ Month












