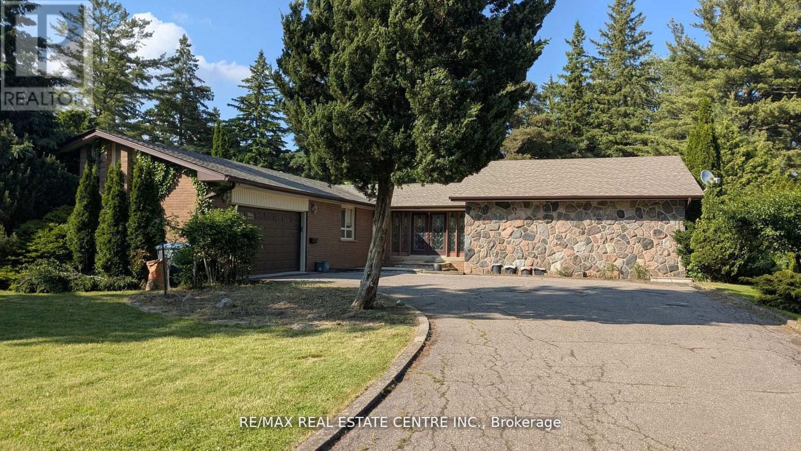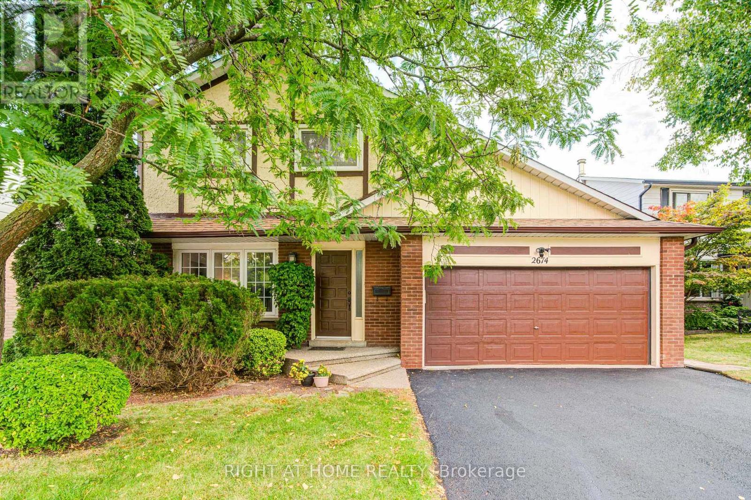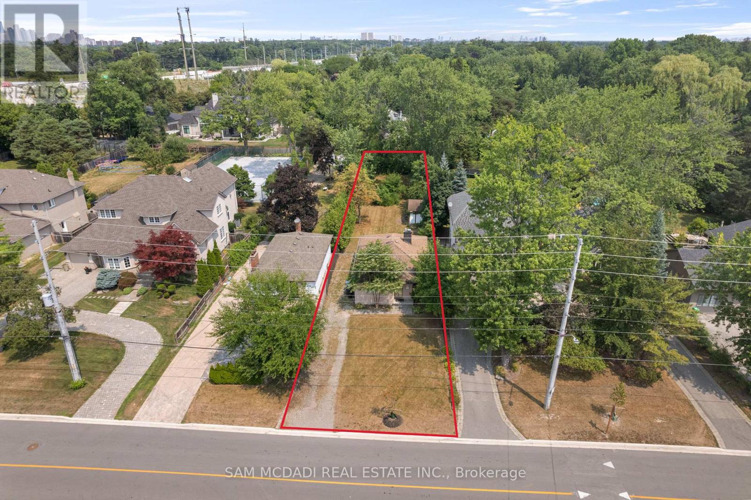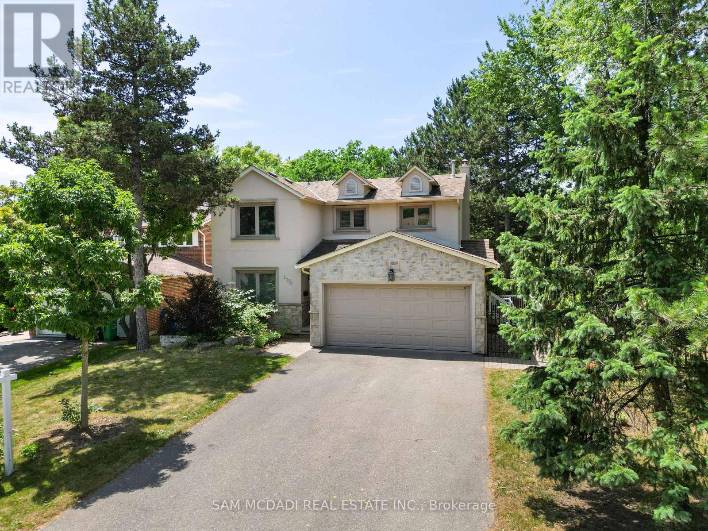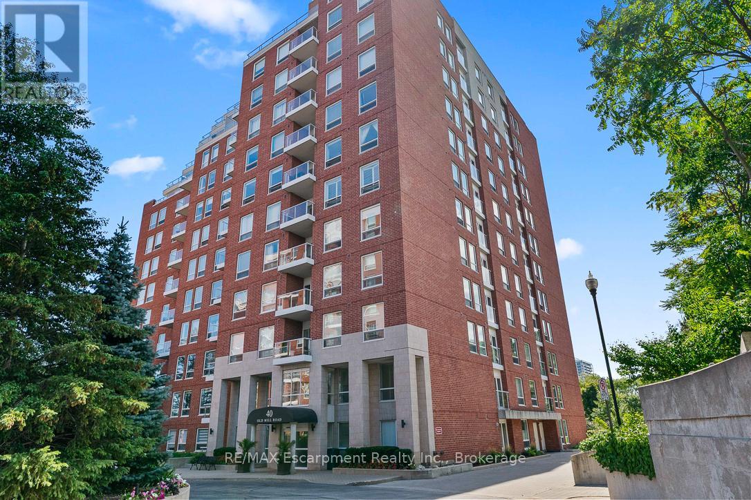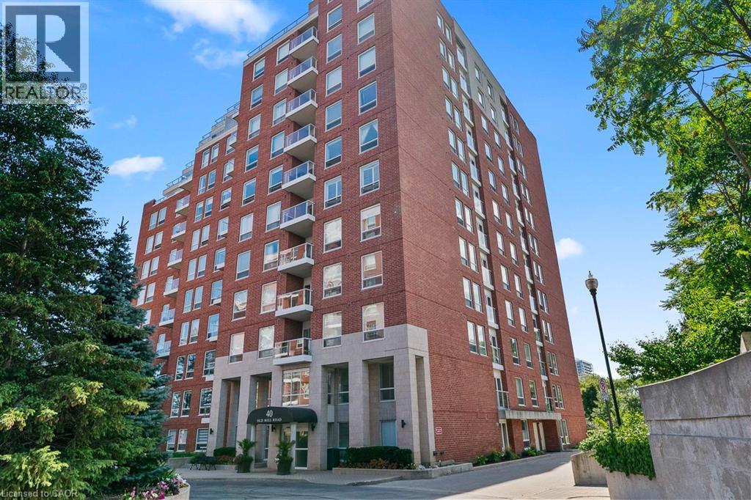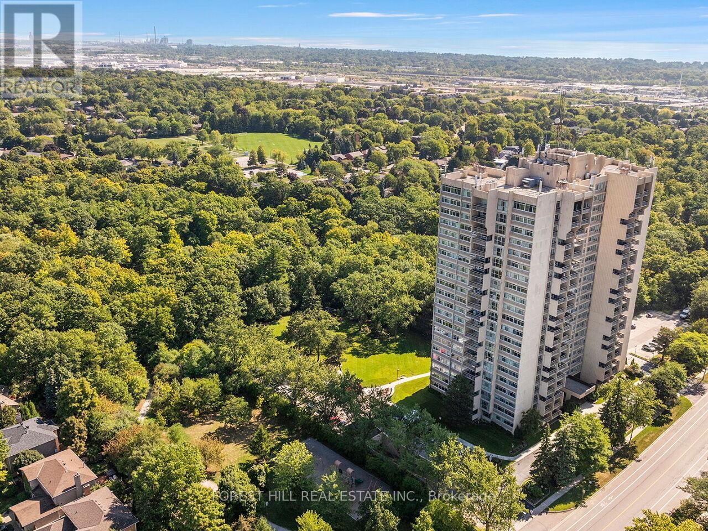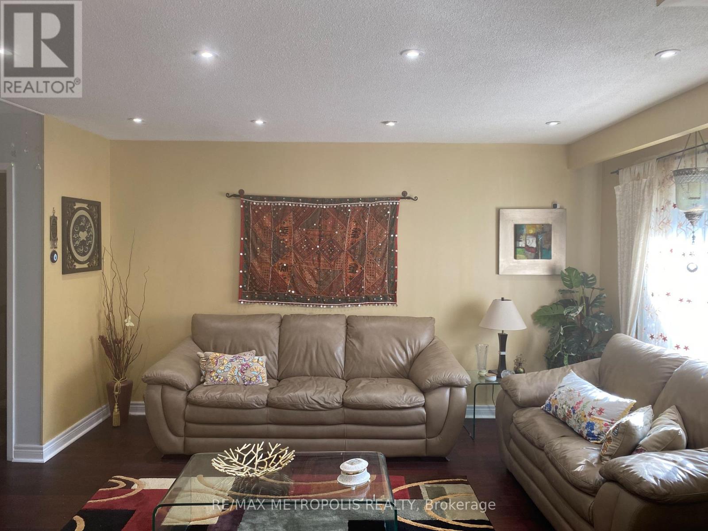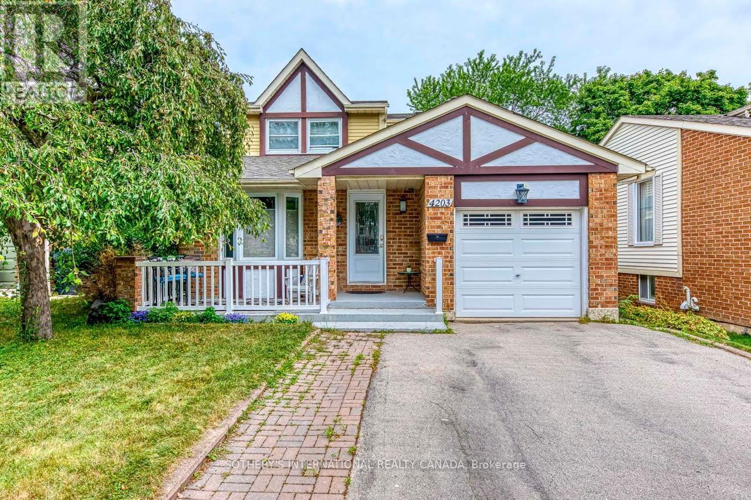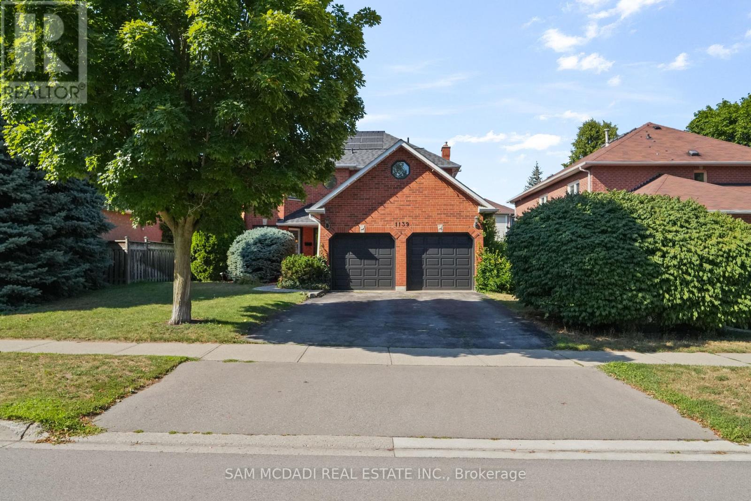
Highlights
Description
- Time on Housefulnew 6 hours
- Property typeSingle family
- Neighbourhood
- Median school Score
- Mortgage payment
Tucked away in the highly desirable Clearview neighborhood, this beautifully updated 4-bedroom home combines modern comfort with everyday practicality perfect for todays busy family. The bright and airy main level welcomes you with a stylish, contemporary kitchen that flows effortlessly into open living spaces ideal for casual family time or hosting friends. Upstairs, you'll find four generously sized bedrooms and two full bathrooms, offering plenty of room for everyone to spread out. The fully finished basement adds even more flexibility, featuring an additional bedroom, a sleek 3-piece bathroom, and a wet bar great for overnight guests, in-laws, or creating your own private hangout space. Step outside and unwind in your very own backyard retreat, complete with an inground pool and a beautiful waterfall feature a perfect spot to relax, cool off, or enjoy warm summer days with family and friends. Located close to top-rated schools, parks, shopping, and public transit, this home offers an unbeatable combination of lifestyle and location. Don't miss the opportunity to make this exceptional property yours in one of Oakville's most sought-after communities! (id:63267)
Home overview
- Cooling Central air conditioning
- Heat source Natural gas
- Heat type Forced air
- Has pool (y/n) Yes
- Sewer/ septic Sanitary sewer
- # total stories 2
- # parking spaces 4
- Has garage (y/n) Yes
- # full baths 3
- # half baths 1
- # total bathrooms 4.0
- # of above grade bedrooms 4
- Flooring Hardwood, carpeted, tile
- Subdivision 1004 - cv clearview
- Directions 1906794
- Lot size (acres) 0.0
- Listing # W12328381
- Property sub type Single family residence
- Status Active
- 3rd bedroom 2.82m X 3.47m
Level: 2nd - 4th bedroom 2.77m X 3.49m
Level: 2nd - 2nd bedroom 3.63m X 3.45m
Level: 2nd - Primary bedroom 5.09m X 3.37m
Level: 2nd - Recreational room / games room 9.86m X 5.15m
Level: Basement - Bedroom 5.22m X 3.34m
Level: Basement - Dining room 4.13m X 3.34m
Level: Ground - Family room 5.65m X 3.68m
Level: Ground - Laundry 2.38m X 2.62m
Level: Ground - Kitchen 5.57m X 4.17m
Level: Ground - Living room 5.46m X 3.32m
Level: Ground
- Listing source url Https://www.realtor.ca/real-estate/28698638/1139-gable-drive-oakville-cv-clearview-1004-cv-clearview
- Listing type identifier Idx

$-4,211
/ Month

