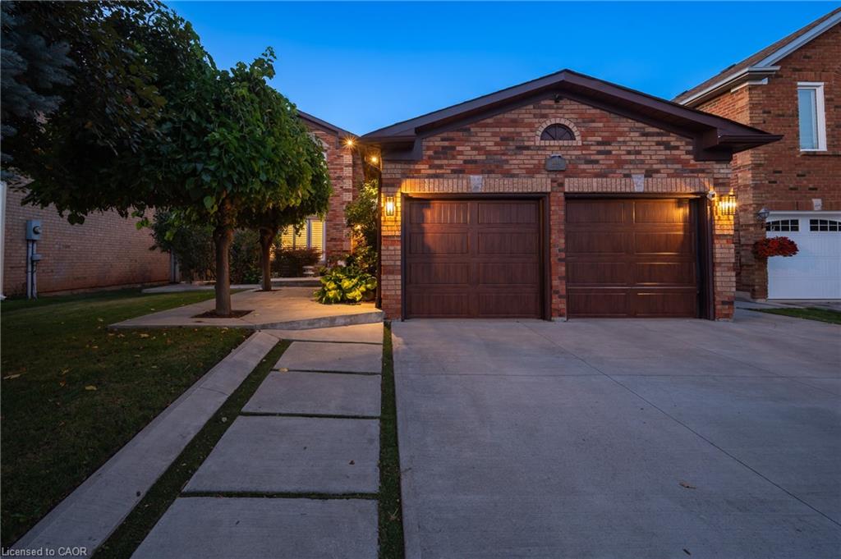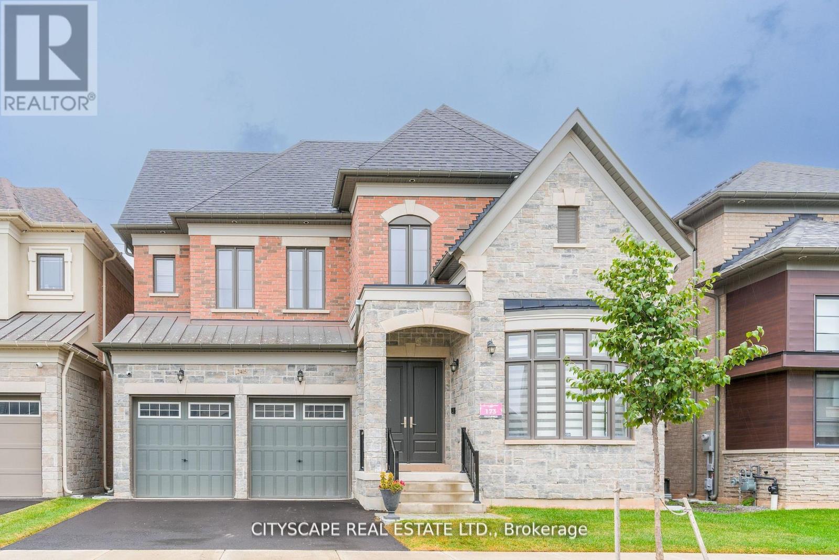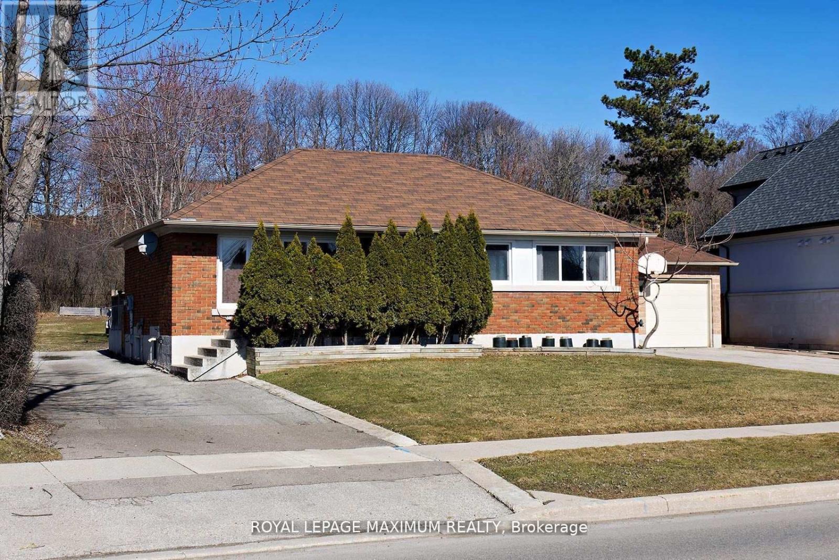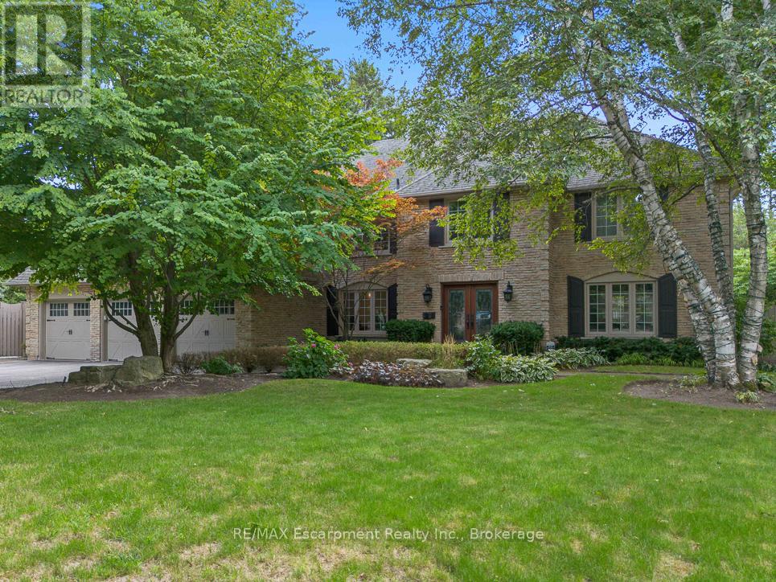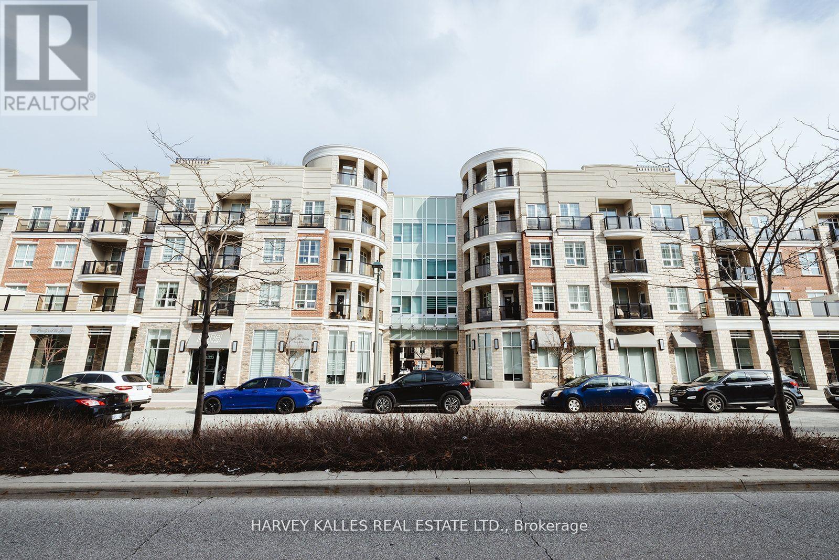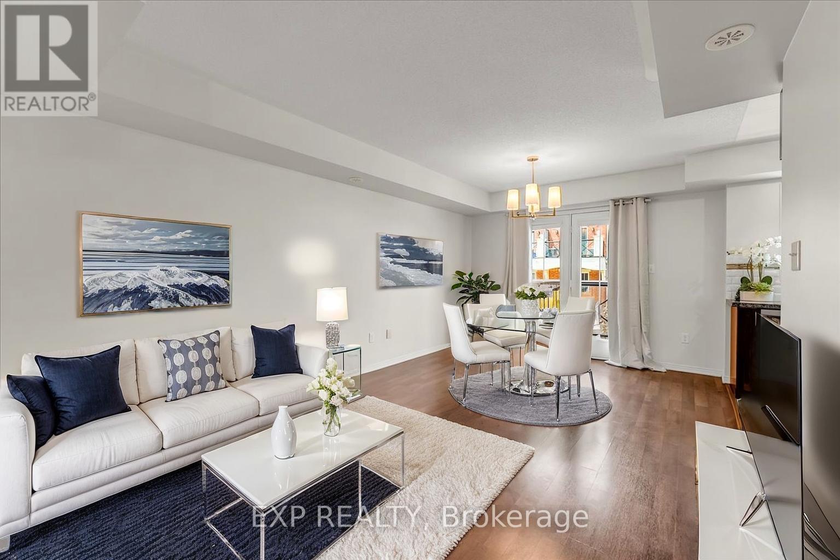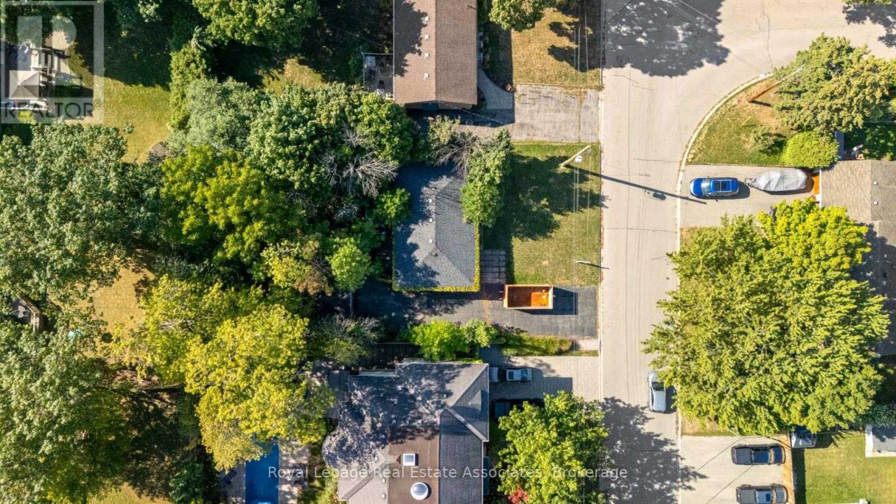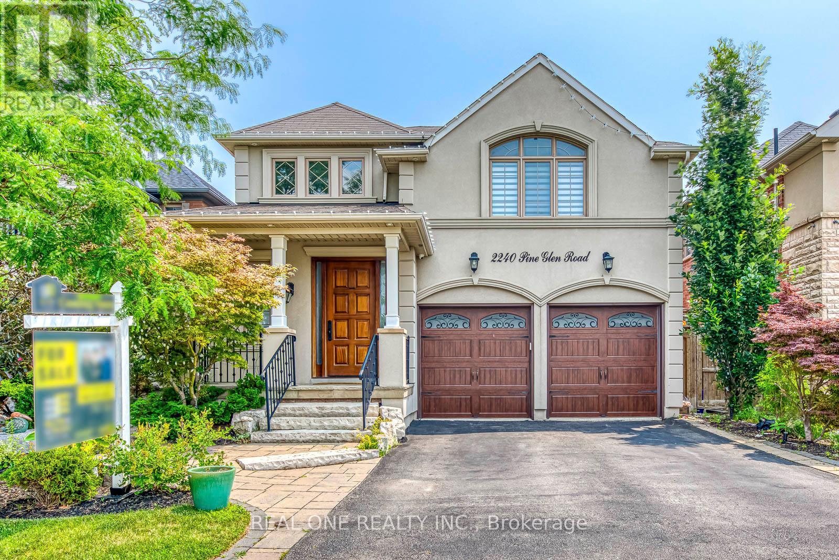- Houseful
- ON
- Oakville
- West Oakville
- 1143 Shaw St
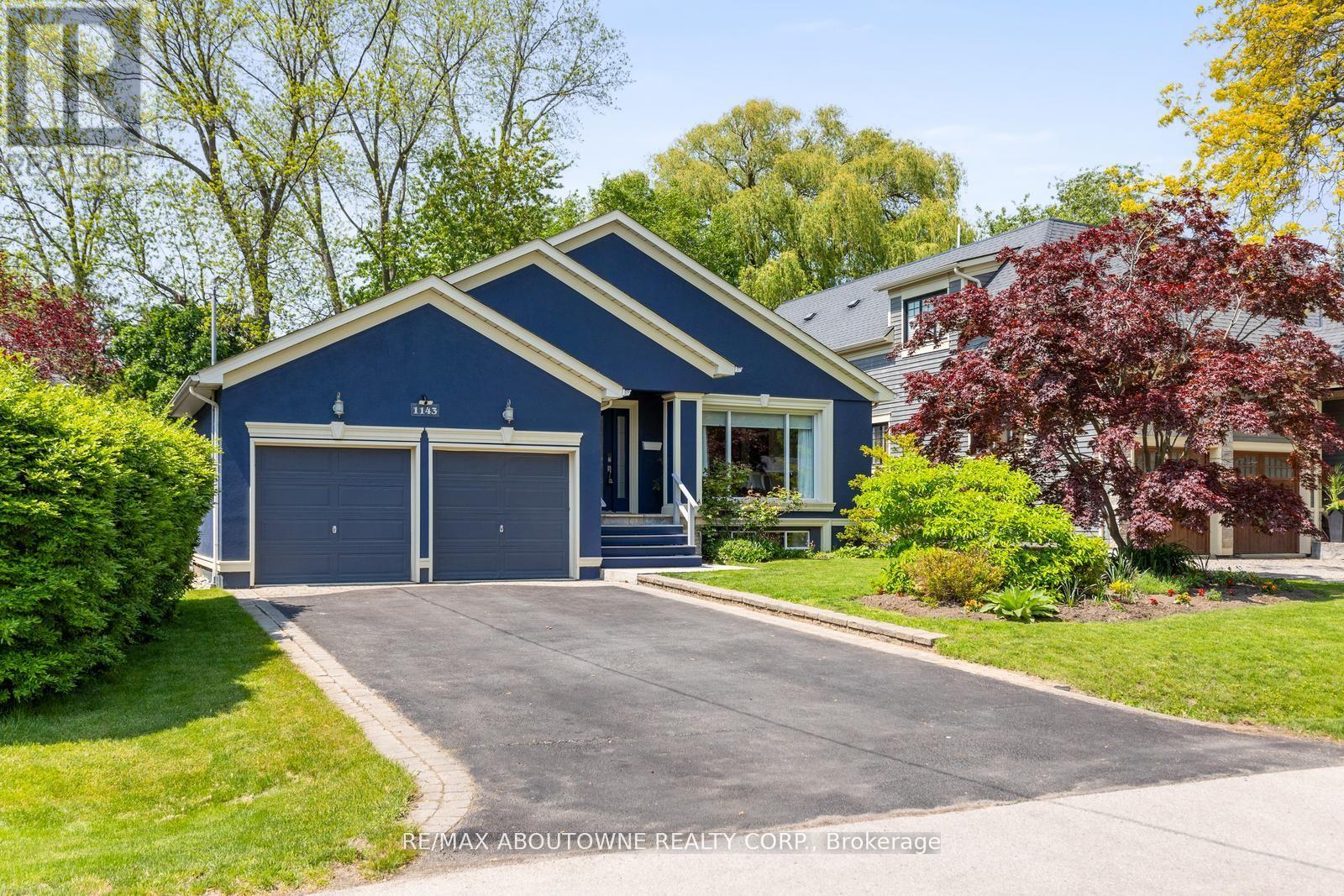
Highlights
Description
- Time on Houseful16 days
- Property typeSingle family
- StyleBungalow
- Neighbourhood
- Median school Score
- Mortgage payment
Outstanding Opportunity in Prestigious West Oakville! Set on a premium 8568.06 sq ft lot (1,878 above grade Sq ft) on a tranquil, tree-lined street surrounded by multi-million dollar custom estates, this spacious and charming 3+2-bedrooms, 2+1-bathrooms carpet-free bungalow blends comfort with exceptional potential. The open-concept main floor is filled with natural light and features a welcoming living room with a gas fireplace and media niche, a dedicated dining area, and a thoughtfully designed kitchen with an island, breakfast bar, and abundant cabinetry. A sliding door walkout opens to a beautifully landscaped, fully fenced backyard retreat with a gazebo and shed ideal for outdoor entertaining or quiet relaxation. Additional highlights include a double garage, main floor laundry, and a versatile workspace with serene backyard views. The primary suite offers a private ensuite and closet. The finished lower level expands the living area with a spacious recreation room, two additional bedrooms, a 3-piece bath, and a large dedicated storage room. Perfectly situated close to top-rated schools, scenic parks, the lake, recreation centres, transit, and major highways - this is a rare chance to own in one of Oakville's most sought-after neighbourhoods. (id:63267)
Home overview
- Cooling Central air conditioning
- Heat source Natural gas
- Heat type Forced air
- Sewer/ septic Sanitary sewer
- # total stories 1
- Fencing Fenced yard
- # parking spaces 6
- Has garage (y/n) Yes
- # full baths 3
- # total bathrooms 3.0
- # of above grade bedrooms 5
- Has fireplace (y/n) Yes
- Subdivision 1020 - wo west
- Lot desc Landscaped
- Lot size (acres) 0.0
- Listing # W12353484
- Property sub type Single family residence
- Status Active
- Bedroom 4.67m X 3.73m
Level: Basement - Other 3.56m X 3m
Level: Basement - Recreational room / games room 4.34m X 7.16m
Level: Basement - Other 4.52m X 2.41m
Level: Basement - Living room 7.34m X 6.25m
Level: Main - 3rd bedroom 3.96m X 3.23m
Level: Main - Dining room 4.11m X 3.71m
Level: Main - Office 3.05m X 3.71m
Level: Main - Primary bedroom 3.68m X 4.7m
Level: Main - 2nd bedroom 2.57m X 3.05m
Level: Main - Dining room 5.23m X 3.99m
Level: Main
- Listing source url Https://www.realtor.ca/real-estate/28752873/1143-shaw-street-oakville-wo-west-1020-wo-west
- Listing type identifier Idx

$-4,467
/ Month





