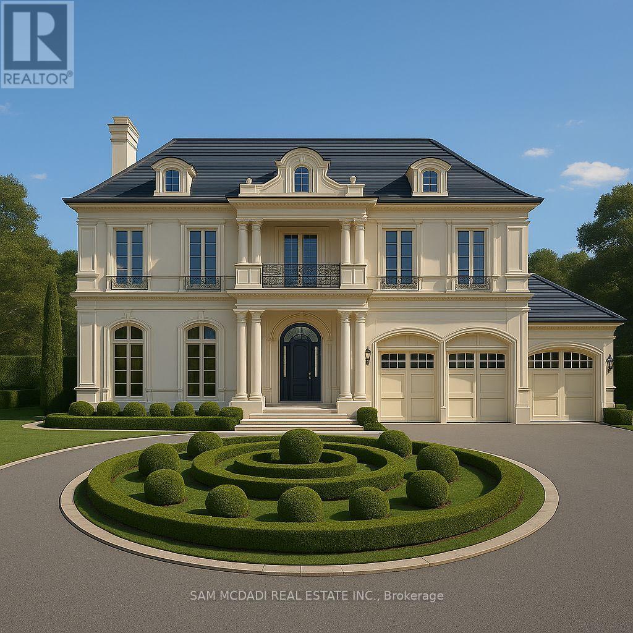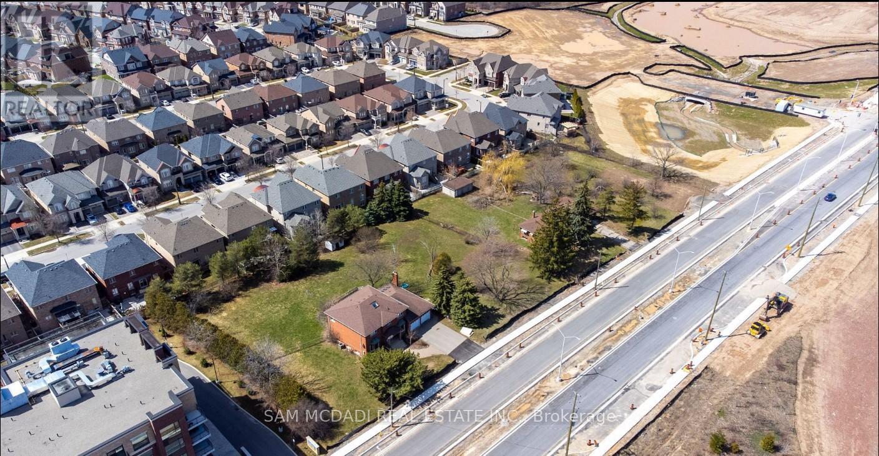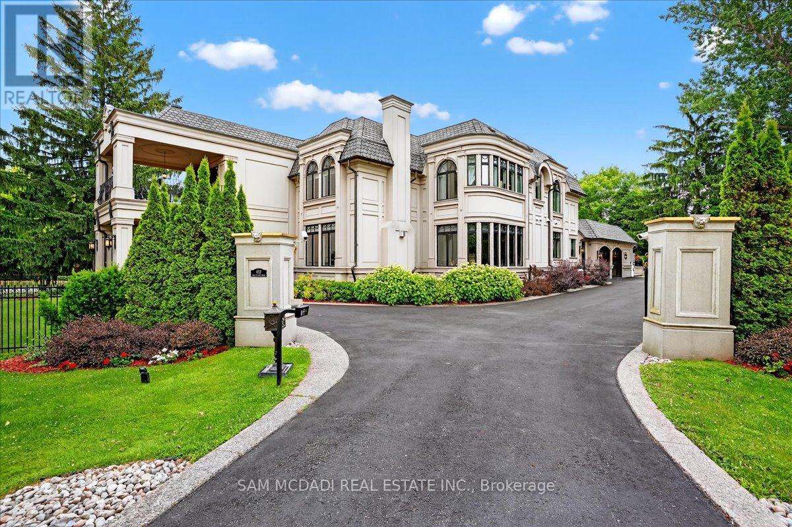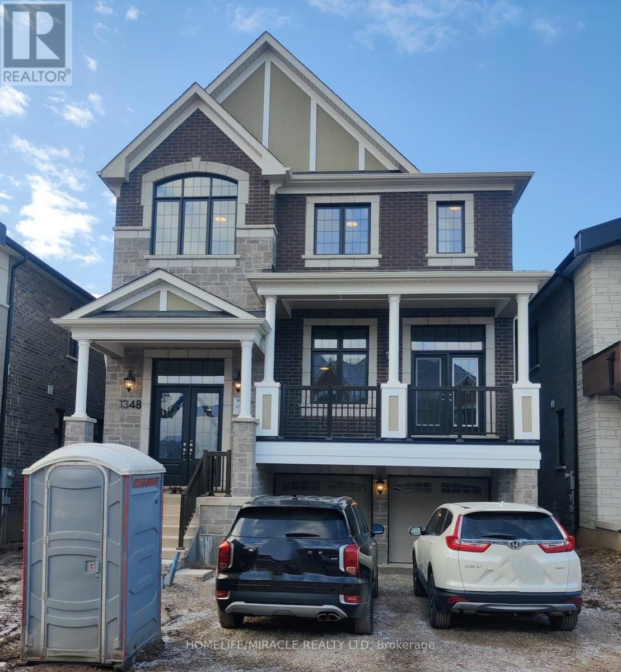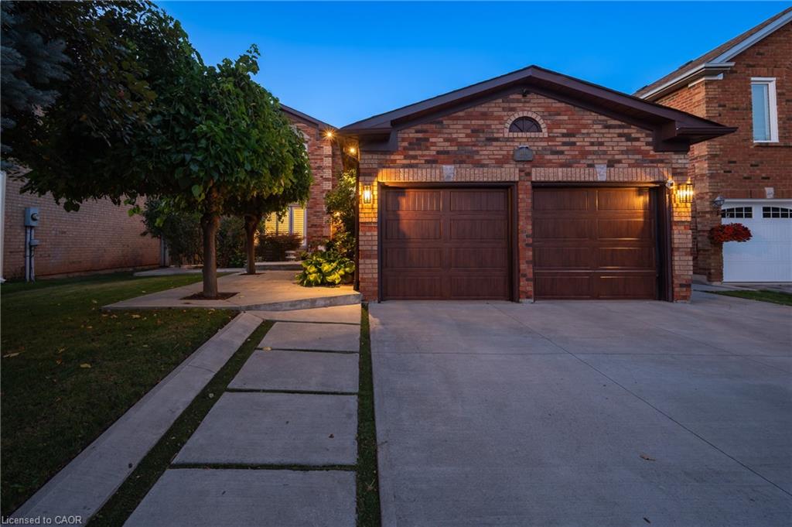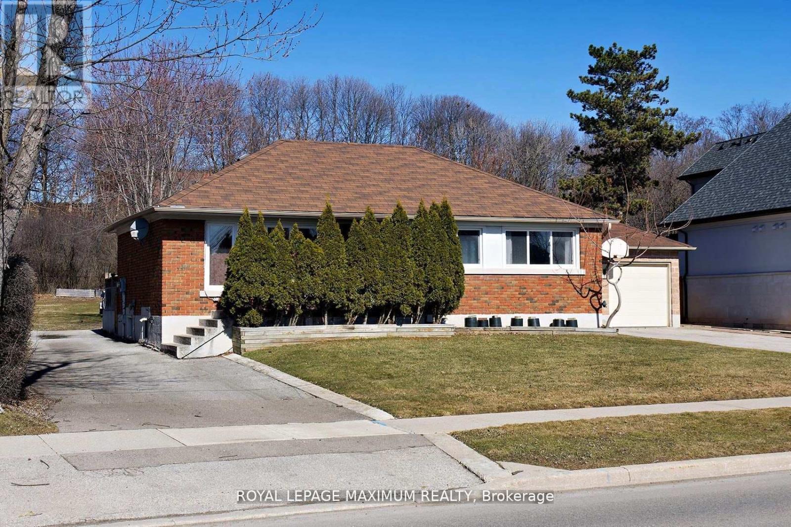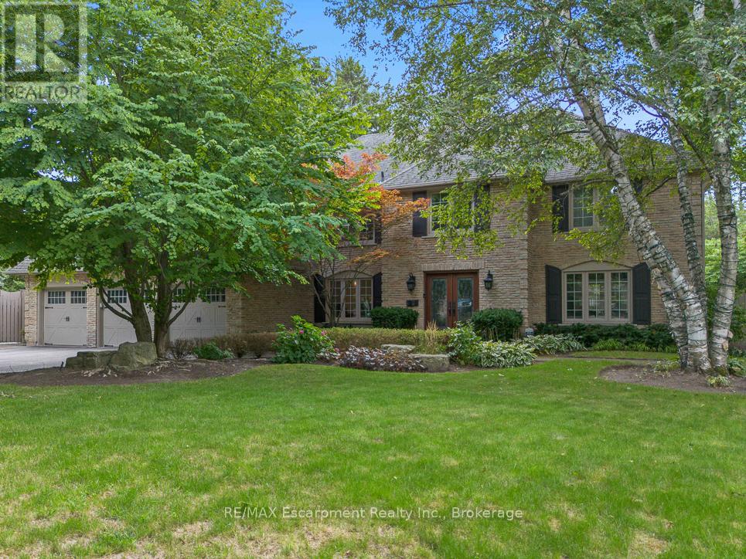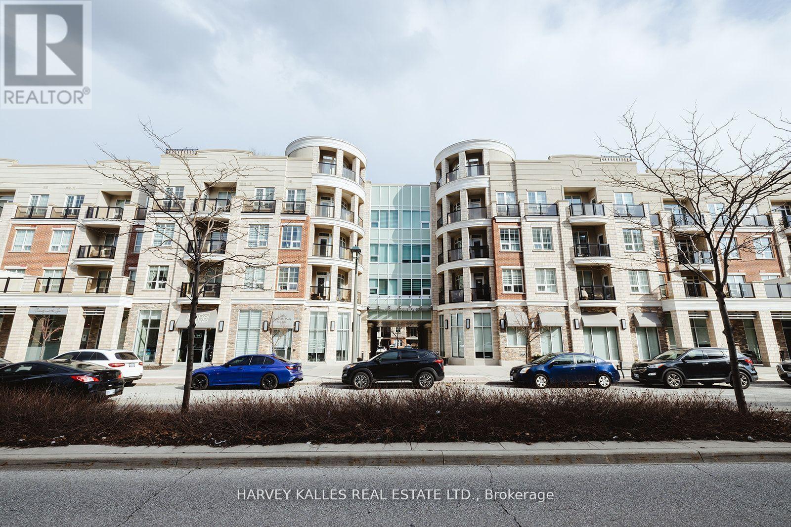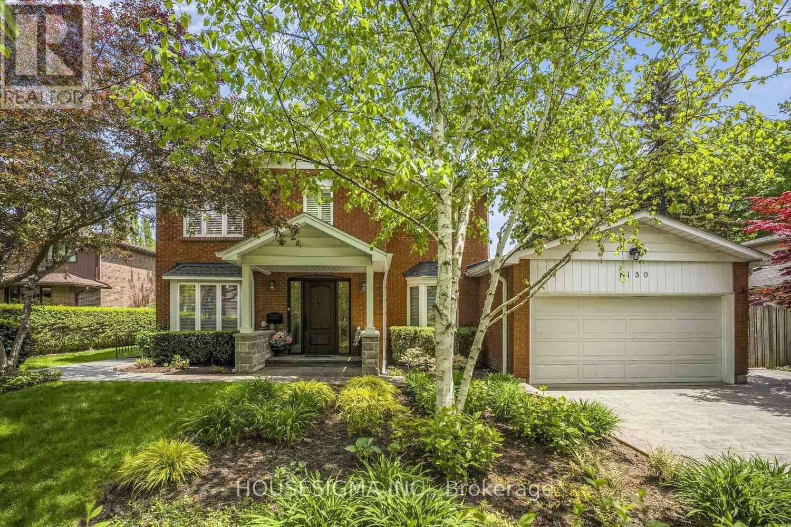
Highlights
Description
- Time on Houseful19 days
- Property typeSingle family
- Neighbourhood
- Median school Score
- Mortgage payment
Welcome to 1150 Cynthia Lane a beautifully maintained 4-bedroom, 3.5-bathroom home offering over 2,500 square feet of above-grade living space in one of the most desirable neighborhoods in Oakville. First time this home has been offered for sale in over 40 years! Nestled on a quiet, tree-lined street, this spacious family home boasts a private, resort-like backyard complete with a stunning inground swimming pool, composite and cedar decking and beautiful landscaping - perfect for summer entertaining or tranquil relaxation.Step inside to find a functional and flowing floor plan, featuring generous principal rooms, a bright eat-in kitchen, sunny and inspiring home office and a cozy family room with a fireplace. Upstairs, the large primary suite includes a private ensuite with heated floors, heated towel bar and a walk-in closet. There are three additional bedrooms ideal for family, guests, or a second home office. The fully finished basement has a separate entrance and offers additional living space with a recreation room, gym or media lounge, with a full bathroom for added convenience.This home is located within walking distance to some of the top-rated public and private schools in Oakville, parks, and trails, making it a prime location for families seeking both luxury and lifestyle. Do not miss this rare opportunity to own a true gem in Southeast Oakville! (id:63267)
Home overview
- Cooling Central air conditioning
- Heat source Natural gas
- Heat type Forced air
- Has pool (y/n) Yes
- Sewer/ septic Sanitary sewer
- # total stories 2
- Fencing Fenced yard
- # parking spaces 4
- Has garage (y/n) Yes
- # full baths 3
- # half baths 1
- # total bathrooms 4.0
- # of above grade bedrooms 4
- Flooring Hardwood, laminate, tile, carpeted
- Has fireplace (y/n) Yes
- Subdivision 1011 - mo morrison
- Lot desc Landscaped, lawn sprinkler
- Lot size (acres) 0.0
- Listing # W12178545
- Property sub type Single family residence
- Status Active
- Exercise room 8.07m X 3.2m
Level: Basement - Recreational room / games room 8.03m X 3.82m
Level: Basement - Dining room 4.41m X 3.08m
Level: Main - Living room 5.06m X 3.35m
Level: Main - Kitchen 5.88m X 6.09m
Level: Main - Family room 5.18m X 3.93m
Level: Main - Office 3.33m X 3.03m
Level: Main - 2nd bedroom 4.85m X 2.99m
Level: Upper - Primary bedroom 5.26m X 3.34m
Level: Upper - 3rd bedroom 3.24m X 2.99m
Level: Upper - Bedroom 2.83m X 3.33m
Level: Upper
- Listing source url Https://www.realtor.ca/real-estate/28378242/1150-cynthia-lane-oakville-mo-morrison-1011-mo-morrison
- Listing type identifier Idx

$-5,467
/ Month

