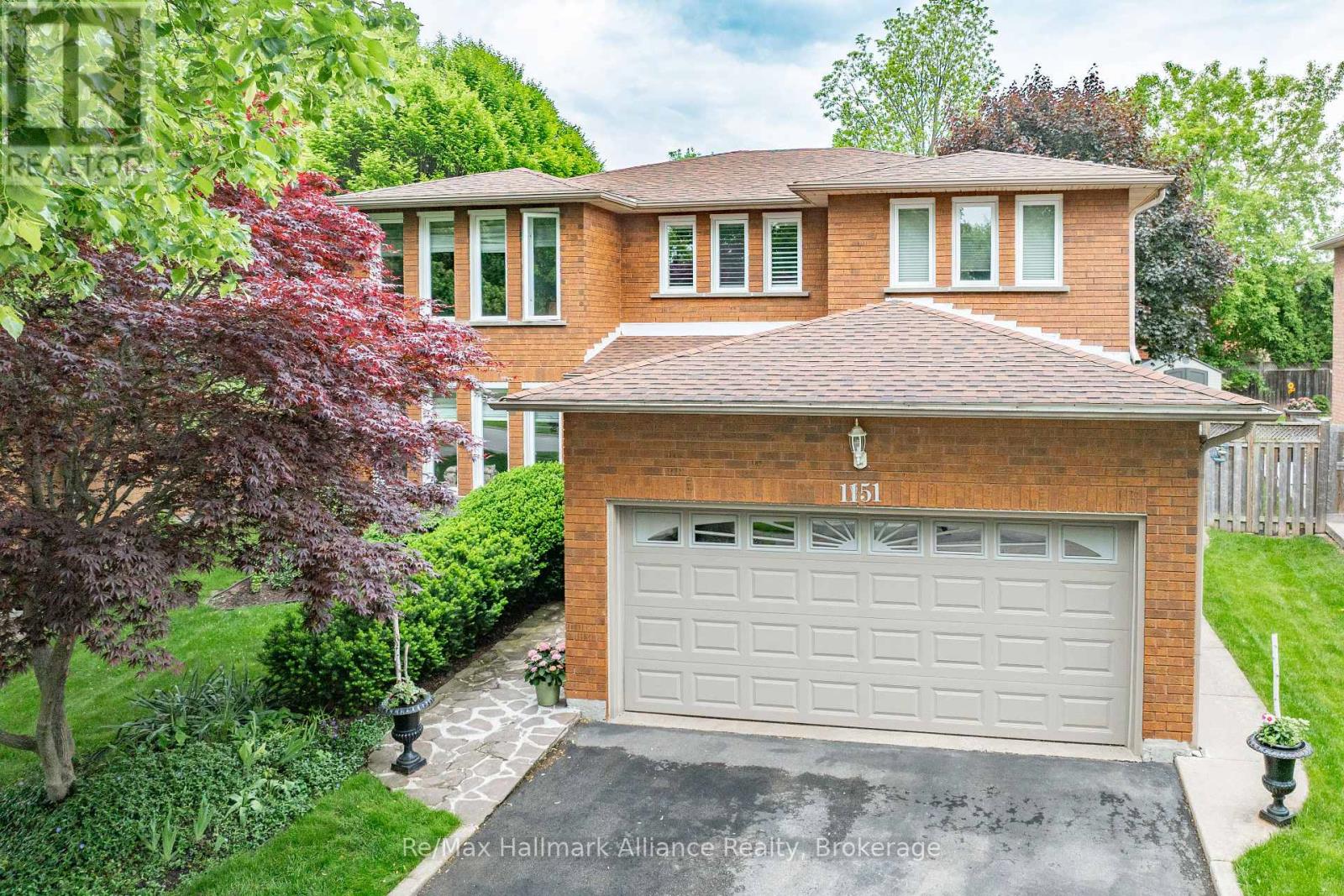- Houseful
- ON
- Oakville
- Glen Abbey
- 1151 Manor Rd

Highlights
Description
- Time on Housefulnew 5 days
- Property typeSingle family
- Neighbourhood
- Median school Score
- Mortgage payment
Welcome to Glen Abbey one of Oakville's most sought-after and family-friendly neighbourhoods, known for its top-ranked schools, expansive green space, and exceptional lifestyle amenities. This well-appointed 4+2 bedroom, 3.5 bathroom home, complete with a fully finished basement, is ideally located within the prestigious Abbey Park High School catchment. Set on a private, premium-sized lot with mature trees and beautifully landscaped gardens, the home offers excellent outdoor space and fantastic curb appeal. You'll also appreciate the garden shed with electricity perfect for a workshop, studio, or additional storage. Enjoy being just minutes from scenic trails, parks, and playgrounds, and minutes to the famous Glen Abbey Golf Course. With quick access to highways, shopping, and everyday essentials, this location blends nature with convenience. Inside, the bright eat-in kitchen flows effortlessly into a welcoming family room featuring a cozy fireplace and a walk-out to the patio, creating an ideal space for both everyday living and entertaining. The spacious primary bedroom offers a peaceful retreat, while the fully finished basement features a second kitchen and additional bedrooms perfect for in-laws, guests, or extended family. This is a wonderful opportunity to own a well-cared-for home in one of Oakville's most established and desirable communities. (id:63267)
Home overview
- Cooling Central air conditioning
- Heat source Natural gas
- Heat type Forced air
- Sewer/ septic Sanitary sewer
- # total stories 2
- # parking spaces 4
- Has garage (y/n) Yes
- # full baths 3
- # half baths 1
- # total bathrooms 4.0
- # of above grade bedrooms 6
- Flooring Hardwood
- Has fireplace (y/n) Yes
- Subdivision 1007 - ga glen abbey
- Lot size (acres) 0.0
- Listing # W12202338
- Property sub type Single family residence
- Status Active
- 4th bedroom 4.55m X 3.61m
Level: 2nd - Bathroom 2.36m X 1.5m
Level: 2nd - Bathroom 3.61m X 2.31m
Level: 2nd - Primary bedroom 6.02m X 3.48m
Level: 2nd - 2nd bedroom 3.48m X 3.33m
Level: 2nd - 3rd bedroom 3.66m X 3.15m
Level: 2nd - Utility 3.28m X 2.18m
Level: Lower - Bedroom 3.45m X 3m
Level: Lower - Bathroom 3.43m X 1.52m
Level: Lower - Kitchen 3.28m X 1.78m
Level: Lower - Recreational room / games room 6.91m X 3.51m
Level: Lower - Bedroom 3.96m X 3.45m
Level: Lower - Cold room 2.02m X 1.22m
Level: Lower - Living room 5.44m X 3.51m
Level: Main - Family room 6.07m X 3.4m
Level: Main - Laundry 2.64m X 2.51m
Level: Main - Foyer 2.36m X 1.5m
Level: Main - Dining room 4.67m X 3.51m
Level: Main - Kitchen 3.99m X 3.48m
Level: Main - Eating area 3.43m X 2.69m
Level: Main
- Listing source url Https://www.realtor.ca/real-estate/28429158/1151-manor-road-oakville-ga-glen-abbey-1007-ga-glen-abbey
- Listing type identifier Idx

$-4,960
/ Month












