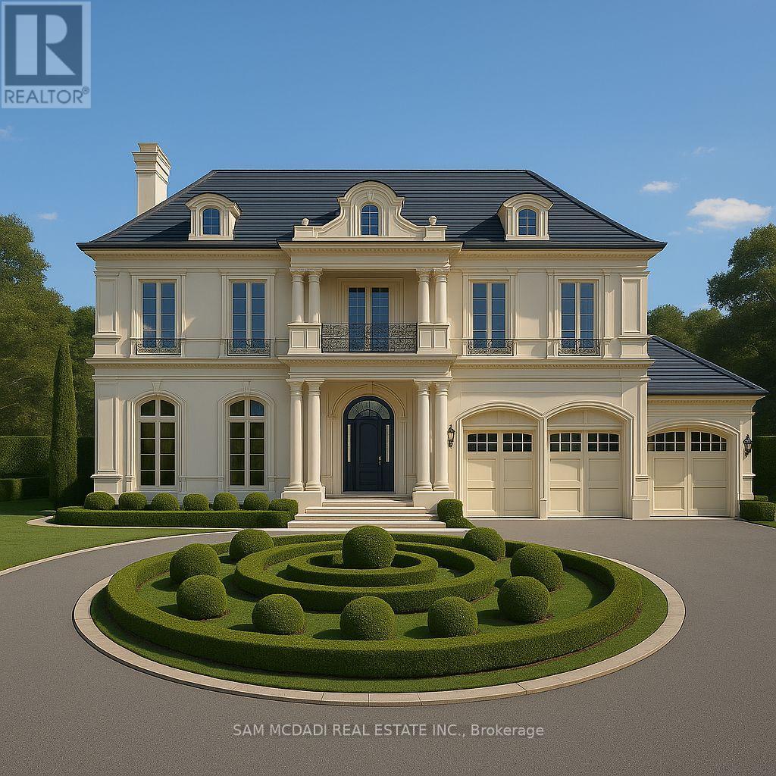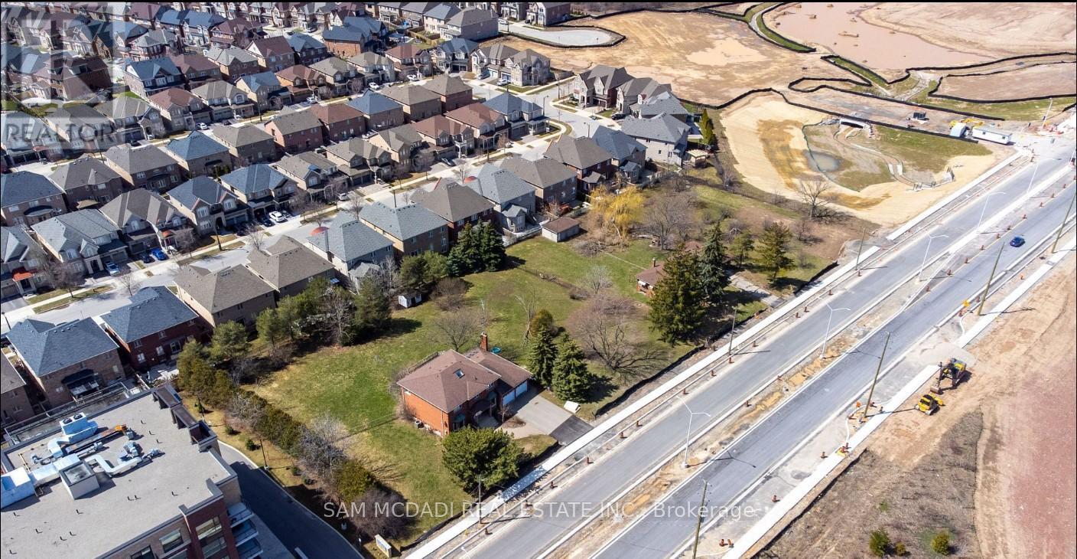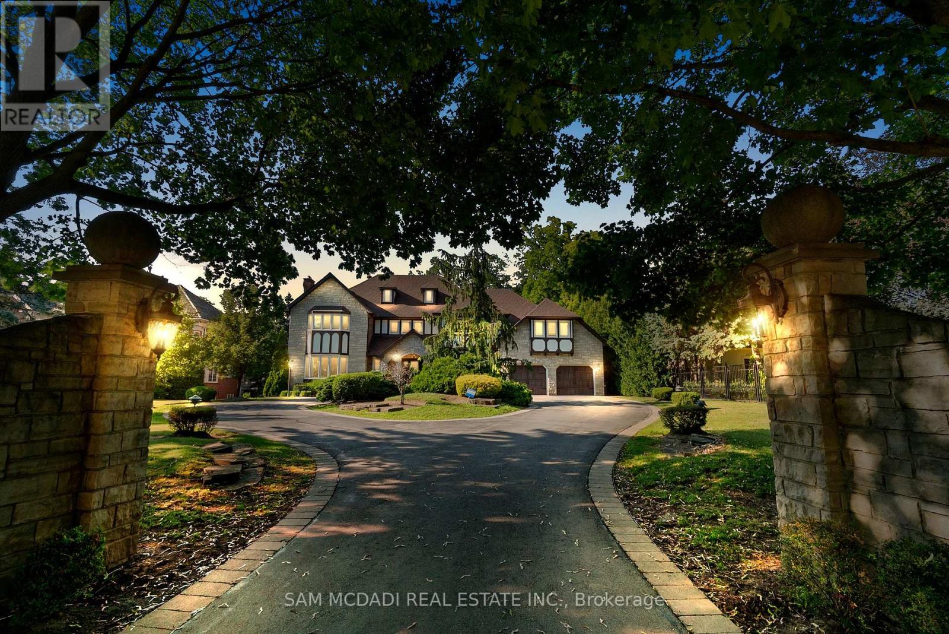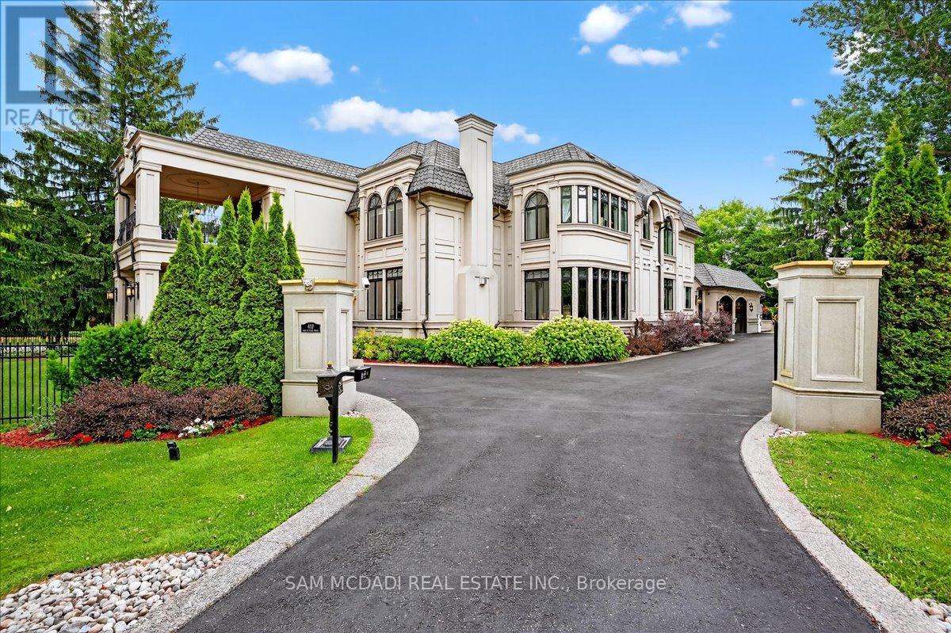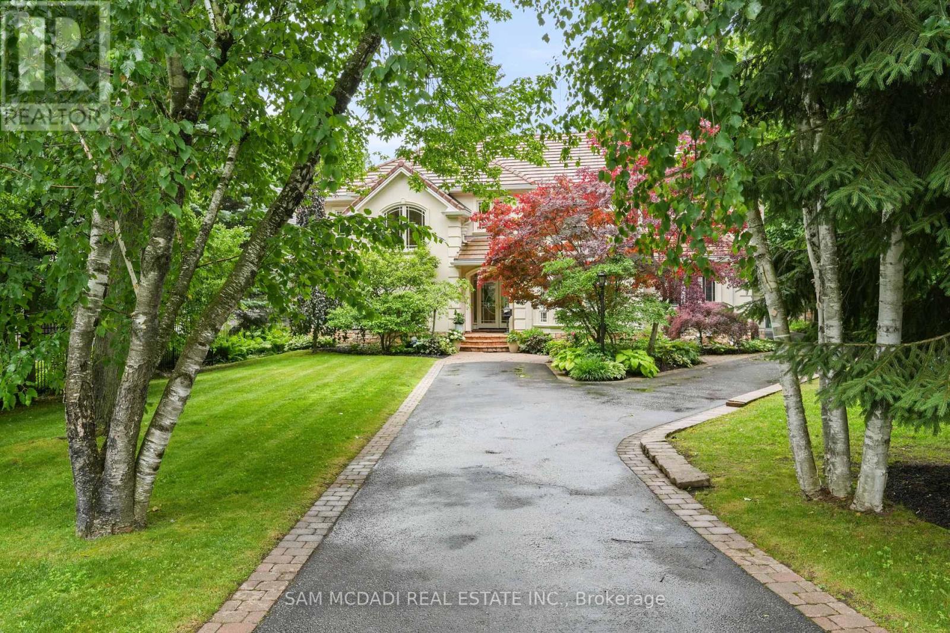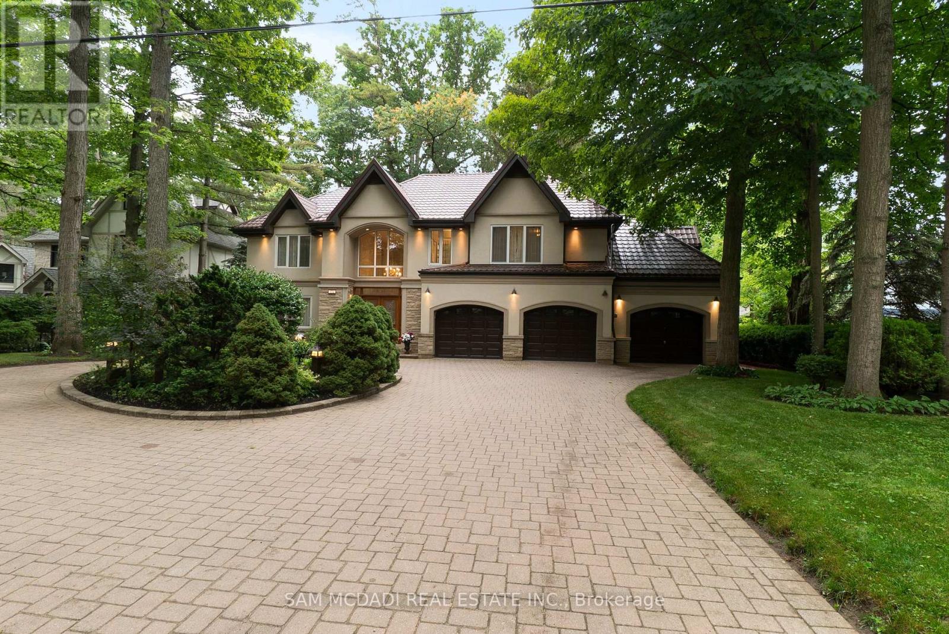- Houseful
- ON
- Oakville
- Falgarwood
- 116 1538 Lancaster Dr
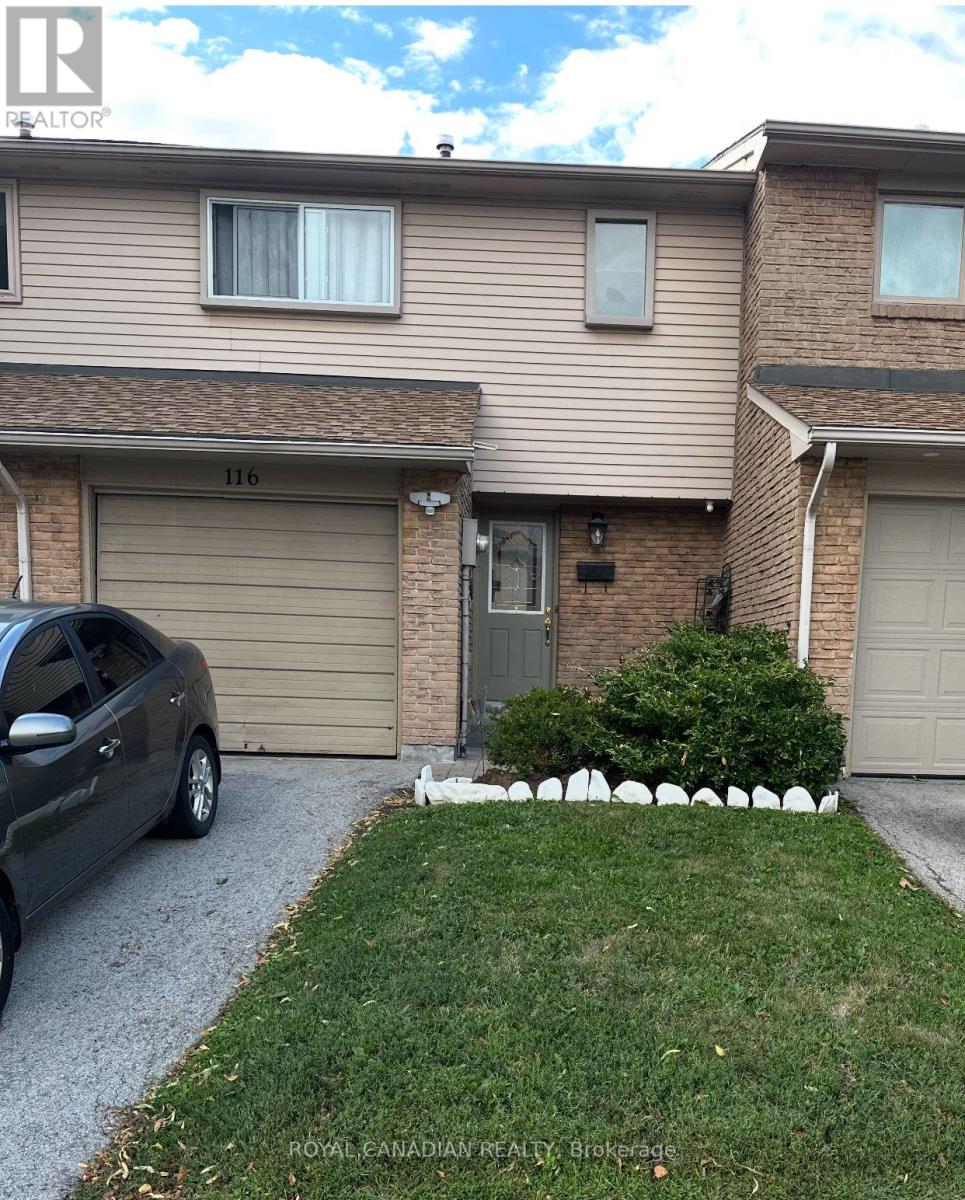
Highlights
Description
- Time on Houseful9 days
- Property typeSingle family
- Neighbourhood
- Median school Score
- Mortgage payment
This charming 3-bedroom, 2-bathroom condo townhouse offers a perfect blend of comfort and convenience. The spacious living room is ideal for relaxation, while the kitchen comes equipped with appliances for meal preparation. Upstairs, you'll find three cozy bedrooms, each with plenty of natural light. A full bathroom is located on the second floor. The basement features a rare additional 3-piece bathroom. The outdoor area offers potential for relaxation. Enjoy easy access to shopping, dining, transit, and the Oakville GO Station. This property is perfect for anyone seeking a low-maintenance lifestyle with plenty of room to grow. Located in a desirable neighborhood with a playground, nearby parks, trails, creeks, and ravines. Recent updates include new laminate flooring upstairs and fresh paint throughout. Plenty of visitor parking available. Pot lights on the main floor and basement (id:63267)
Home overview
- Cooling Central air conditioning
- Heat source Natural gas
- Heat type Forced air
- # total stories 2
- # parking spaces 2
- Has garage (y/n) Yes
- # full baths 2
- # total bathrooms 2.0
- # of above grade bedrooms 3
- Flooring Hardwood, tile, laminate
- Community features Pet restrictions
- Subdivision 1005 - fa falgarwood
- Lot size (acres) 0.0
- Listing # W12365206
- Property sub type Single family residence
- Status Active
- Primary bedroom 4.22m X 3.76m
Level: 2nd - 2nd bedroom 3.91m X 2.69m
Level: 2nd - 3rd bedroom 4.09m X 3.05m
Level: 2nd - Recreational room / games room 5.79m X 3.61m
Level: Basement - Living room 5.51m X 3.25m
Level: Main - Kitchen 2.44m X 2.26m
Level: Main - Dining room 2.49m X 2.64m
Level: Main
- Listing source url Https://www.realtor.ca/real-estate/28778860/116-1538-lancaster-drive-oakville-fa-falgarwood-1005-fa-falgarwood
- Listing type identifier Idx

$-1,407
/ Month




