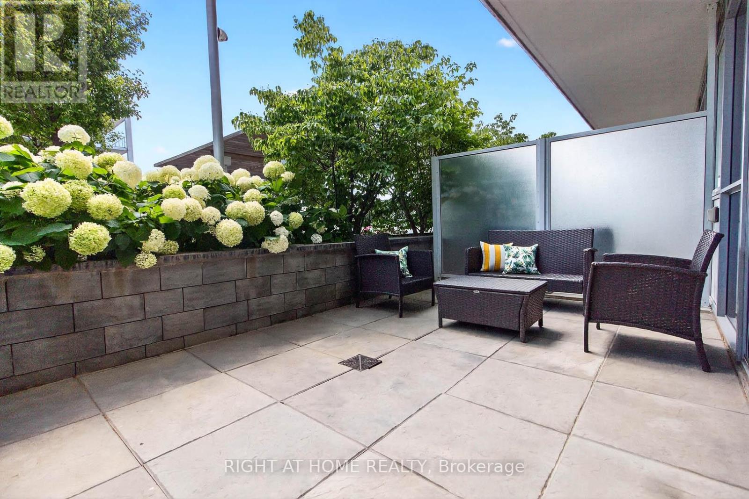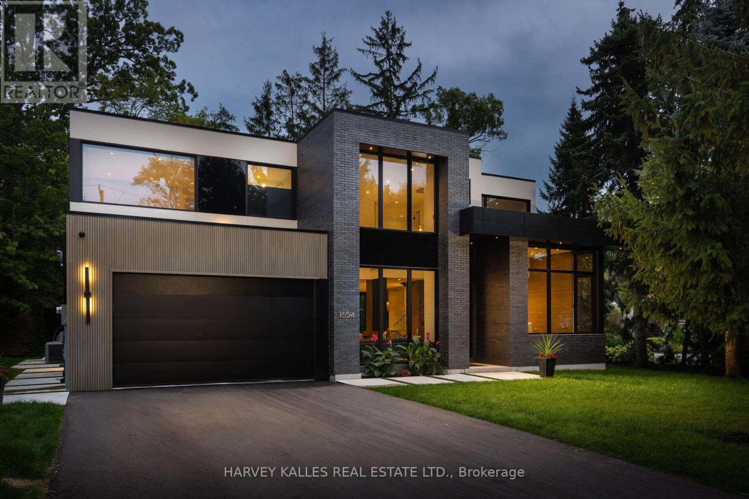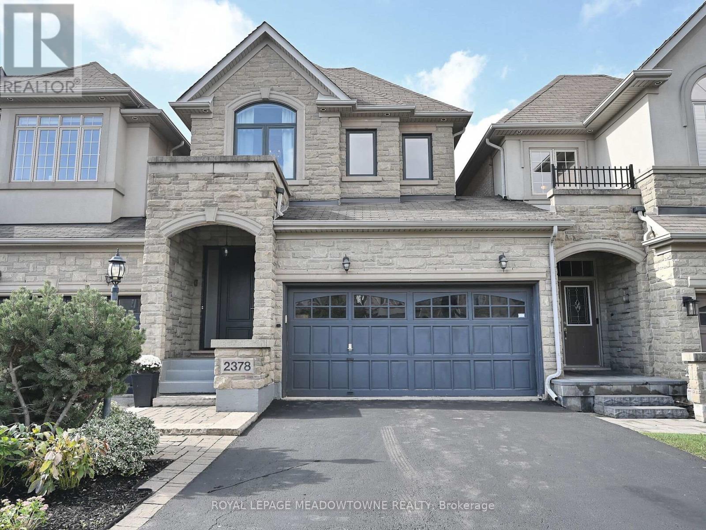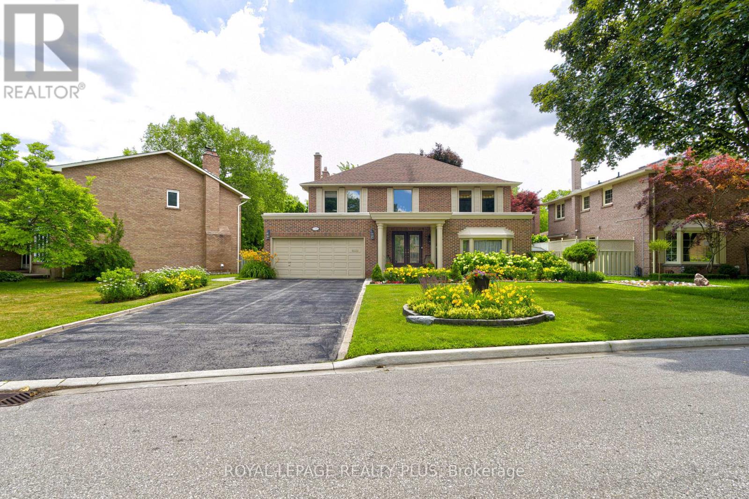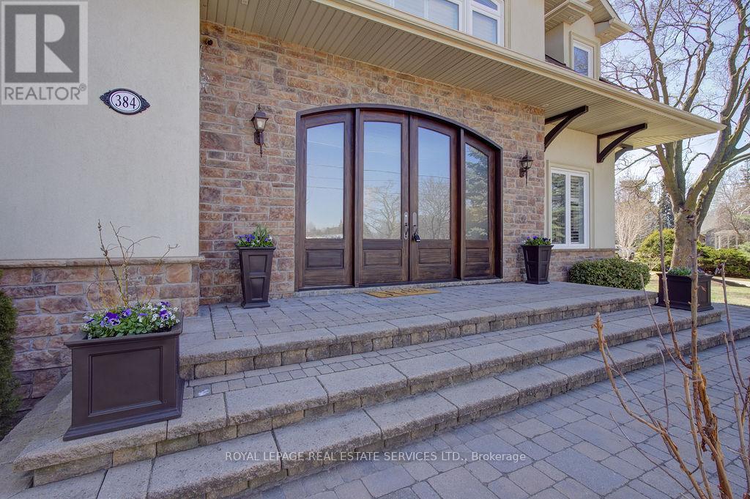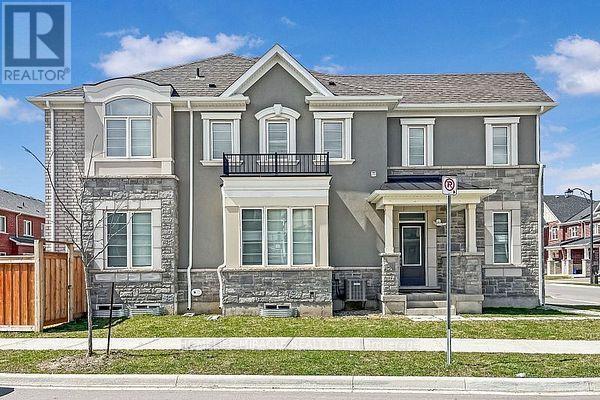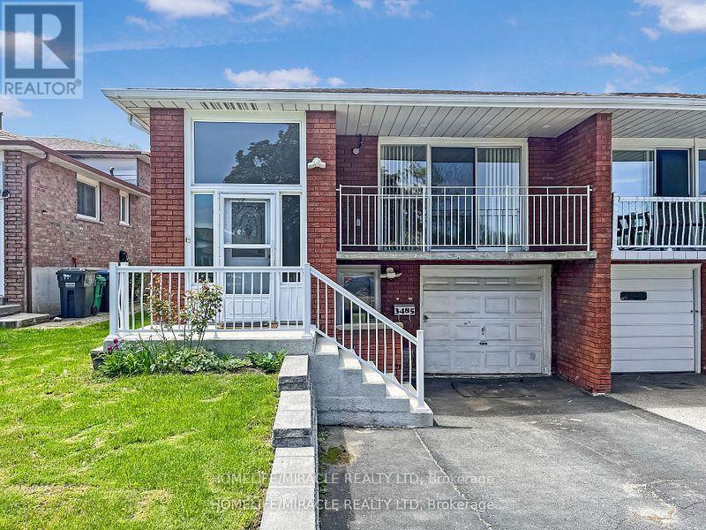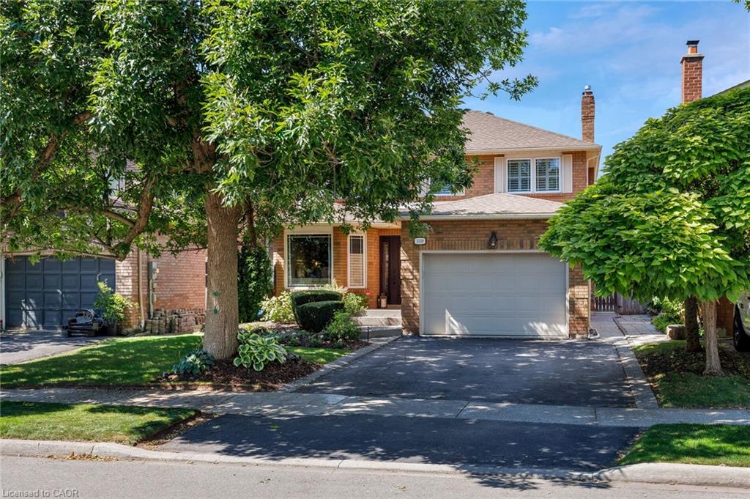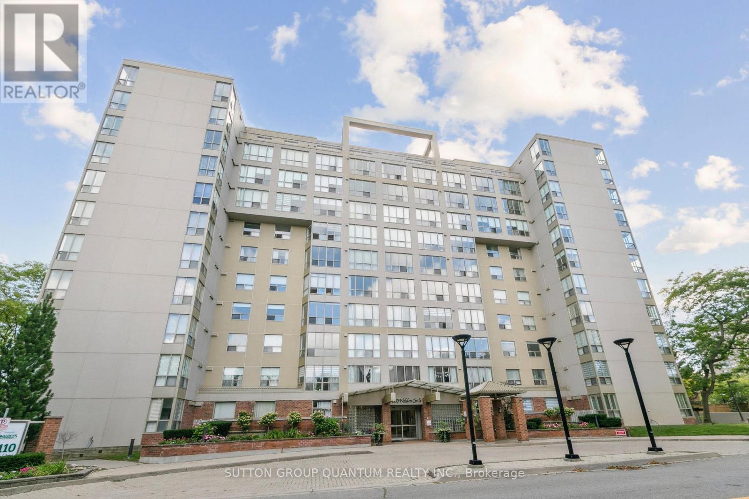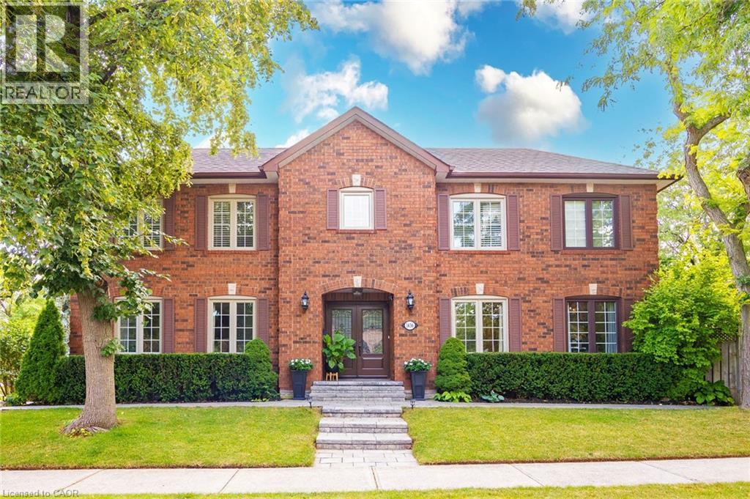- Houseful
- ON
- Oakville
- Glen Abbey
- 1162 Leewood Dr
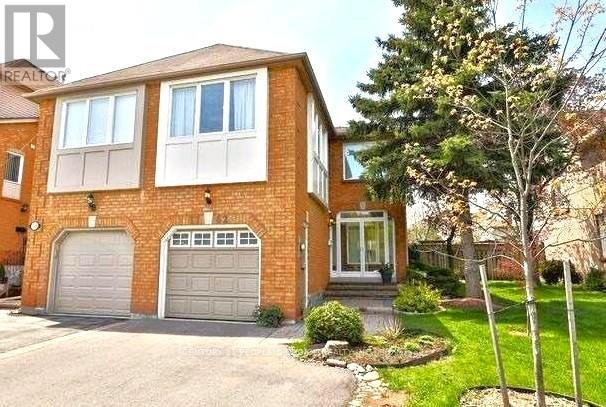
Highlights
Description
- Time on Housefulnew 3 hours
- Property typeSingle family
- Neighbourhood
- Median school Score
- Mortgage payment
Wonderfully Maintained Executive Two-Level Freehold End-Unit Townhouse In The Highly Sought-After Family-Oriented Neighborhood Of Glen Abbey, Oakville. This Bright, Cozy, And Welcoming Home Is Within Walking Distance To Glen Abbey Golf Course, Parks, Top-Ranked Schools Including No. 1 Glen Abbey High School, Shopping, And Restaurants. Featuring 3 Spacious Bedrooms Plus A Den/Family Room, The Primary Bedroom Boasts His And Her Custom Closets And A Beautifully Updated 4-Piece Ensuite Bathroom. Enjoy A Elegant Eat-In Kitchen With Quartz Countertops, Stainless Steel Appliances, And A Walkout To A Beautifully Landscaped Backyard With A Private Concrete Seating Area Perfect For Entertaining Or Relaxing On Warm Summer Days. One Of The Largest Yards On The Street, This End-Unit Offers Extra Privacy And Greenery. The Home Has Been Upgraded With Attic Insulation (2023), All Windows (2023), Resurfaced Driveway (2021), And Stunning Front And Back Landscaping (2024). The Furnace And AC Were Replaced In (2024) Ensuring Comfort And Energy Efficiency. Modern Neutral Décor Throughout Adds To The Charm And Move-In Readiness Of This Exceptional Property. A True Gem In One Of Oakville's Most Desirable Communities! (id:63267)
Home overview
- Cooling Central air conditioning, ventilation system
- Heat source Natural gas
- Heat type Forced air
- Sewer/ septic Sanitary sewer
- # total stories 2
- # parking spaces 3
- Has garage (y/n) Yes
- # full baths 2
- # half baths 1
- # total bathrooms 3.0
- # of above grade bedrooms 4
- Flooring Hardwood, laminate, tile
- Has fireplace (y/n) Yes
- Subdivision 1007 - ga glen abbey
- View View
- Lot desc Landscaped
- Lot size (acres) 0.0
- Listing # W12433328
- Property sub type Single family residence
- Status Active
- Bathroom 2.1m X 1.9m
Level: 2nd - Primary bedroom 5.49m X 3.3m
Level: 2nd - Bathroom 2m X 1.8m
Level: 2nd - Family room 5.79m X 3.55m
Level: 2nd - 3rd bedroom 3.12m X 3.05m
Level: 2nd - 2nd bedroom 3.96m X 2.72m
Level: 2nd - Recreational room / games room 9.2m X 7.4m
Level: Basement - Living room 4.02m X 3.2m
Level: Main - Dining room 3.05m X 3.2m
Level: Main - Kitchen 3.85m X 2.71m
Level: Main
- Listing source url Https://www.realtor.ca/real-estate/28927526/1162-leewood-drive-oakville-ga-glen-abbey-1007-ga-glen-abbey
- Listing type identifier Idx

$-2,933
/ Month

