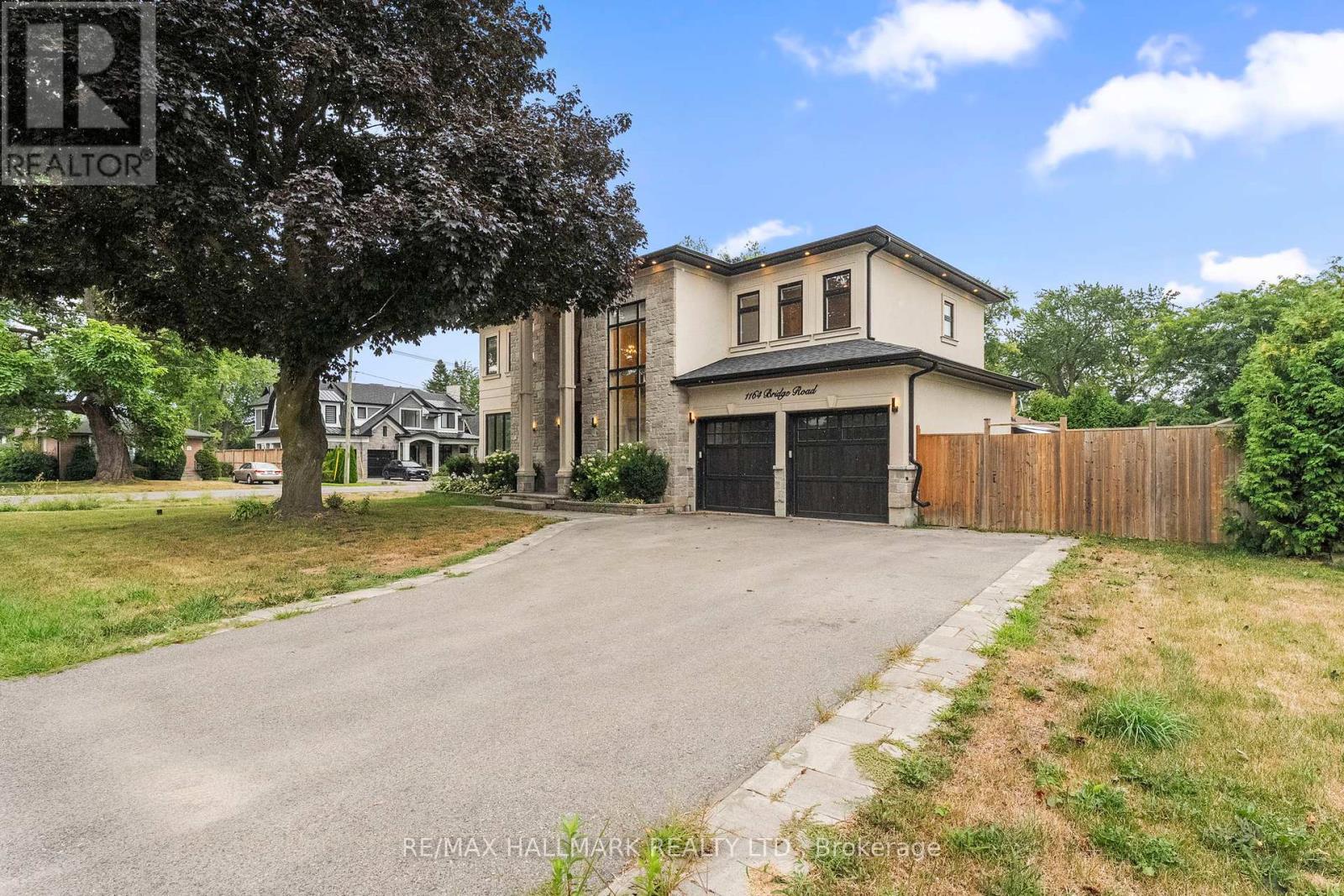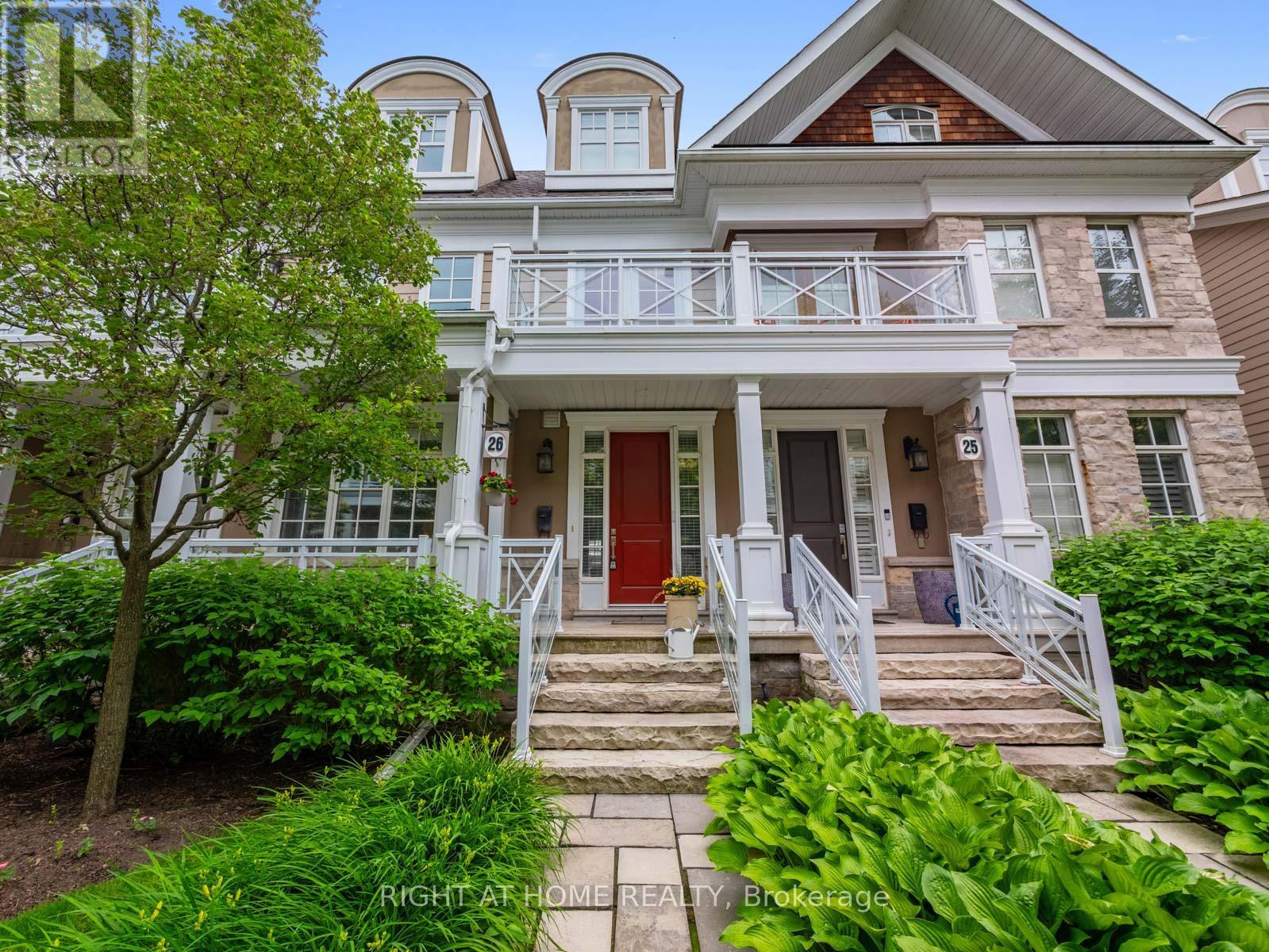- Houseful
- ON
- Oakville
- West Oakville
- 1164 Bridge Rd

Highlights
Description
- Time on Houseful54 days
- Property typeSingle family
- Neighbourhood
- Median school Score
- Mortgage payment
Custom-built home on a premium corner lot in one of Oakville's most sought-after neighbourhoods. Steps to top schools, parks, and just minutes from downtown shops, dining, and the marina. The grand foyer opens to 17-foot ceilings, leading to elegant living and dining areas and a chefs kitchen with built-in appliances and centre island overlooking the family room with a dramatic marble fireplace. Sun-filled interiors feature hardwood floors and vaulted ceilings. Upstairs offers four bedrooms two with a Jack-and-Jill bath and two with private ensuites. A fifth bedroom with above-grade windows and semi-ensuite is ideal for guests or a nanny suite. The finished basement adds exceptional living space for a games area, theatre, or home gym. A refined home in an unbeatable Oakville location. (id:63267)
Home overview
- Cooling Central air conditioning
- Heat source Natural gas
- Heat type Forced air
- Sewer/ septic Sanitary sewer
- # total stories 2
- Fencing Fenced yard
- # parking spaces 6
- Has garage (y/n) Yes
- # full baths 3
- # half baths 2
- # total bathrooms 5.0
- # of above grade bedrooms 5
- Flooring Hardwood, tile, laminate
- Community features School bus, community centre
- Subdivision 1020 - wo west
- Lot size (acres) 0.0
- Listing # W12366465
- Property sub type Single family residence
- Status Active
- 4th bedroom 3.78m X 3.38m
Level: 2nd - Primary bedroom 4.57m X 5.46m
Level: 2nd - 2nd bedroom 3.69m X 3.32m
Level: 2nd - 3rd bedroom 3.66m X 4.11m
Level: 2nd - 5th bedroom 4.51m X 3.38m
Level: Basement - Mudroom 2.7m X 3.3m
Level: Main - Dining room 2.68m X 3.35m
Level: Main - Living room 4.08m X 3.35m
Level: Main - Office 4.57m X 3.38m
Level: Main - Family room 4.57m X 5.64m
Level: Main - Kitchen 4.82m X 5.88m
Level: Main
- Listing source url Https://www.realtor.ca/real-estate/28781787/1164-bridge-road-oakville-wo-west-1020-wo-west
- Listing type identifier Idx

$-5,597
/ Month












