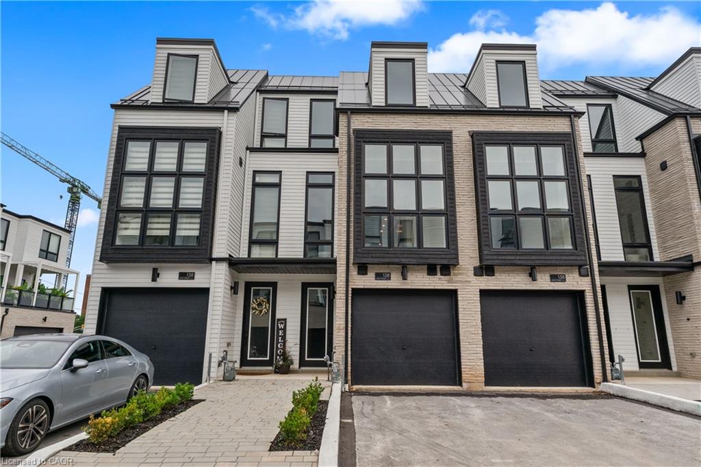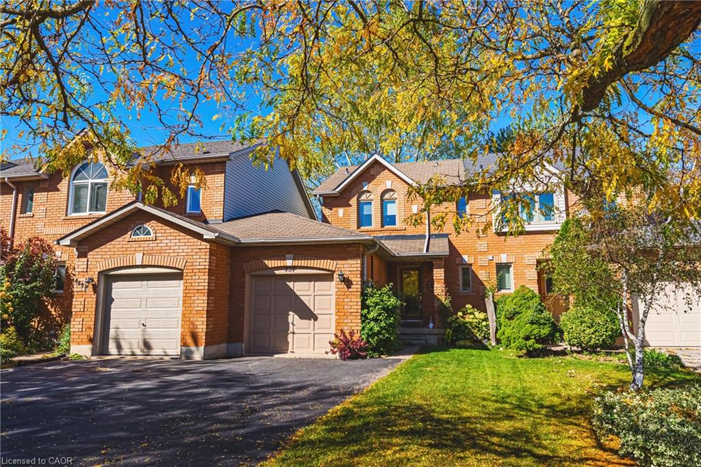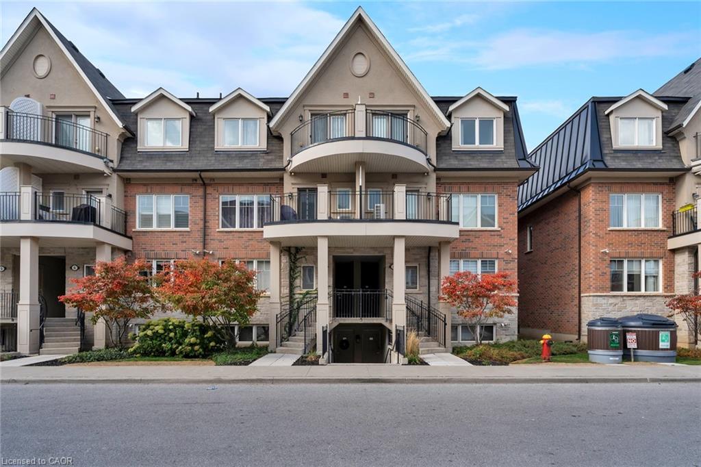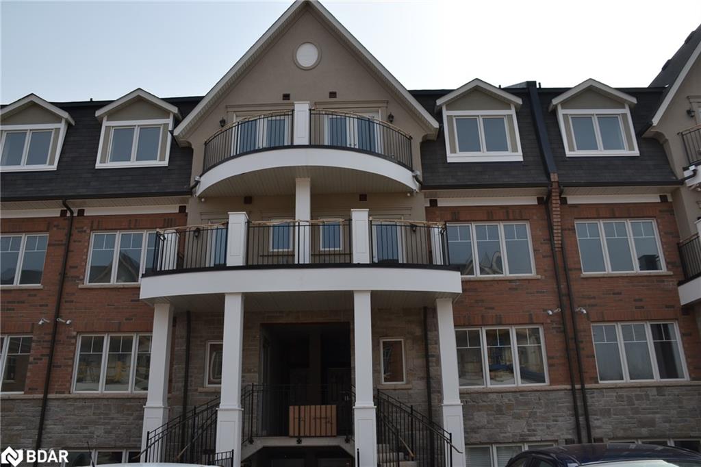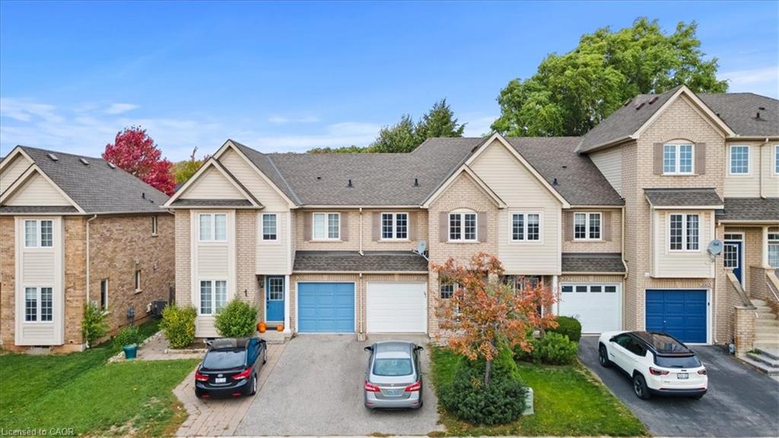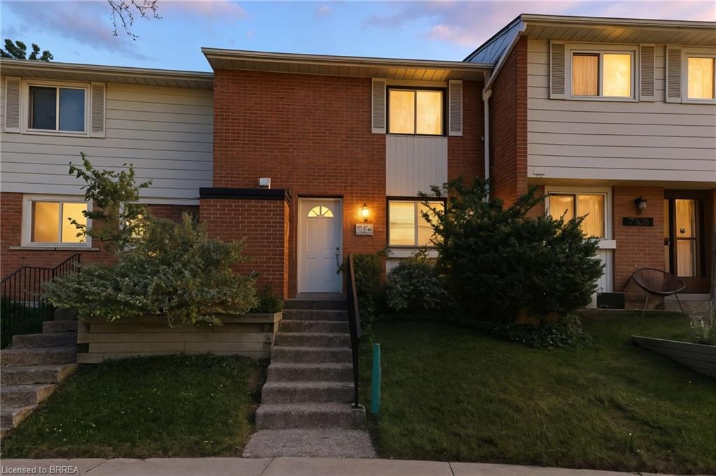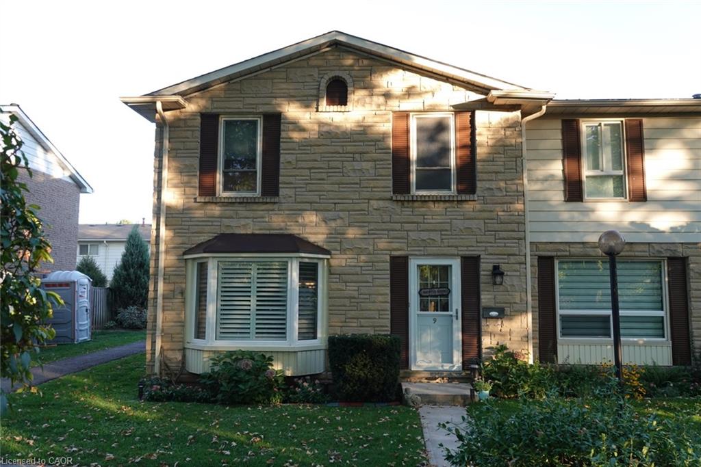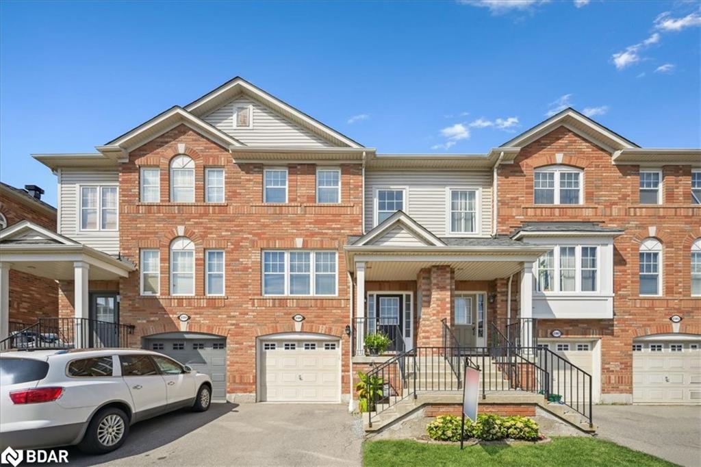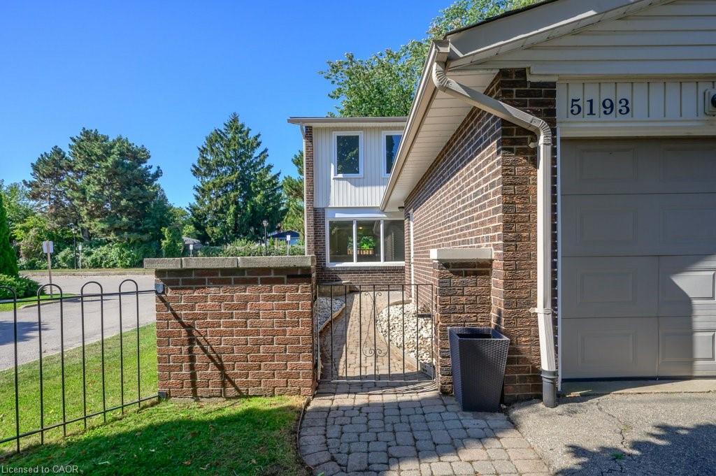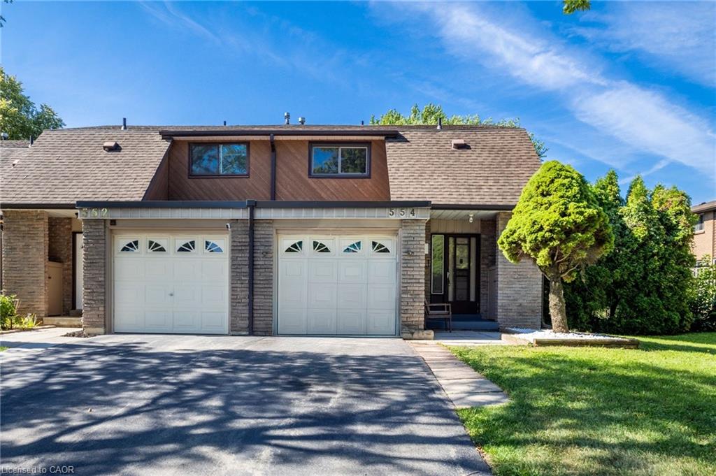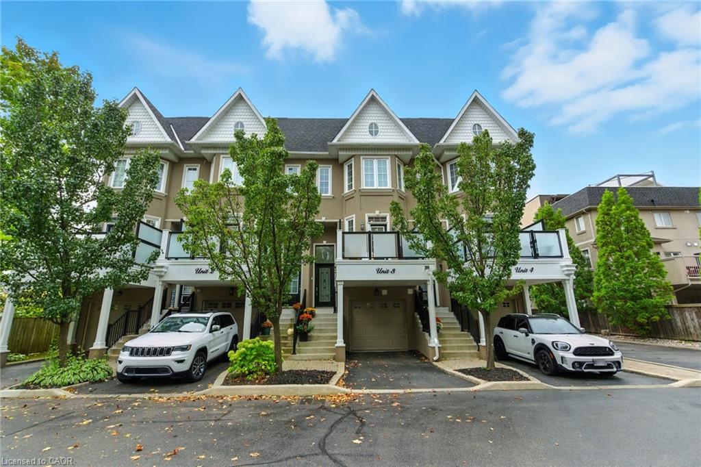
Highlights
Description
- Home value ($/Sqft)$722/Sqft
- Time on Houseful13 days
- Property typeResidential
- Style3 storey
- Neighbourhood
- Median school Score
- Year built2006
- Garage spaces1
- Mortgage payment
Sought after and highly desirable townhome in Oakville in the heart of BRONTE featuring low condo fees $153.00 per month and offering spacious modern luxury living. Unparalleled access to all amenities including walking distance to shops, trendy restaurants and waterfront parks. Well designed with exceptional features that include 9’ ceilings, ELEVATOR on all levels, beautiful millwork, crown moldings, pot lights. Generous size dining room, great room with classic gas fireplace. The well appointed kitchen with s/s appliances, convection stove, plenty of counter space and natural light floods the breakfast area. Primary bedroom is brimming with architectural features, vaulted ceilings, oversized windows, walk-in closet and ensuite bath. Generous size 2nd bedroom with ensuite. Conveniently second floor laundry. Upper floor walkout to a good size terrace with multiple views. Additional living space is located above grade level featuring third bedroom, bath and walk-out to mature gardens. Interior access to garage conveniently located on this level features EV charger. Lower level gym. Perfect commuter location with easy access to all amenities including major highways, GO Train, hospital. This incredible townhome and fabulous lifestyle plus so much more is the one worth waiting for.
Home overview
- Cooling Central air
- Heat type Forced air, natural gas
- Pets allowed (y/n) No
- Sewer/ septic Sewer (municipal)
- Construction materials Stone, stucco
- Foundation Poured concrete
- Roof Asphalt shing
- # garage spaces 1
- # parking spaces 2
- Has garage (y/n) Yes
- Parking desc Attached garage, garage door opener, inside entry
- # full baths 3
- # half baths 1
- # total bathrooms 4.0
- # of above grade bedrooms 3
- # of rooms 12
- Appliances Built-in microwave, dishwasher, dryer, freezer, refrigerator, stove, washer
- Has fireplace (y/n) Yes
- Laundry information In-suite
- Interior features Auto garage door remote(s), central vacuum roughed-in, elevator
- County Halton
- Area 1 - oakville
- Water body type Lake/pond
- Water source Municipal
- Zoning description Rm1
- Directions Hbmorreal
- Elementary school Eastview/st. dominic
- High school Thomas a. blakelock/st. thomas aquinas
- Lot desc Urban, city lot, marina, park, place of worship, public transit, shopping nearby, trails
- Lot dimensions 16.01 x 94.16
- Water features Lake/pond
- Approx lot size (range) 0 - 0.5
- Lot size (acres) 0.0
- Basement information Full, finished
- Building size 2118
- Mls® # 40780953
- Property sub type Townhouse
- Status Active
- Virtual tour
- Tax year 2025
- Breakfast room Second: 2.972m X 3.048m
Level: 2nd - Bathroom Second: 3.962m X 4.572m
Level: 2nd - Kitchen Second: 2.921m X 2.337m
Level: 2nd - Living room Second: 4.42m X 4.572m
Level: 2nd - Dining room Second: 5.258m X 3.683m
Level: 2nd - Bathroom Third
Level: 3rd - Third: 4.42m X 4.572m
Level: 3rd - Primary bedroom Third: 4.42m X 4.572m
Level: 3rd - Bedroom Third
Level: 3rd - Exercise room Basement
Level: Basement - Bathroom Main
Level: Main - Bedroom Main
Level: Main
- Listing type identifier Idx

$-4,080
/ Month

